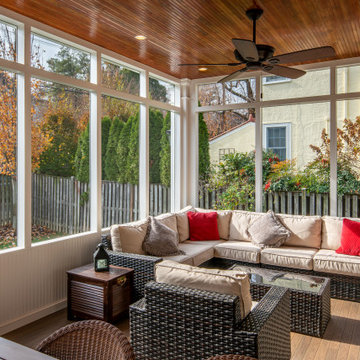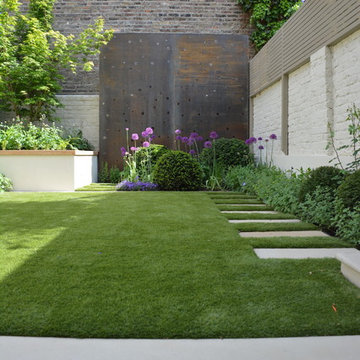Esterni - Foto e idee
Filtra anche per:
Budget
Ordina per:Popolari oggi
101 - 120 di 124.969 foto
1 di 2
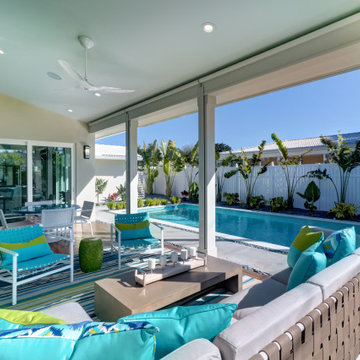
Black river rock and concrete slabs around modern pool with limestone coping
Esempio di una piccola piscina naturale moderna dietro casa con una dépendance a bordo piscina e cemento stampato
Esempio di una piccola piscina naturale moderna dietro casa con una dépendance a bordo piscina e cemento stampato

Custom outdoor Screen Porch with Scandinavian accents, indoor / outdoor coffee table, outdoor woven swivel chairs, fantastic styling, and custom outdoor pillows
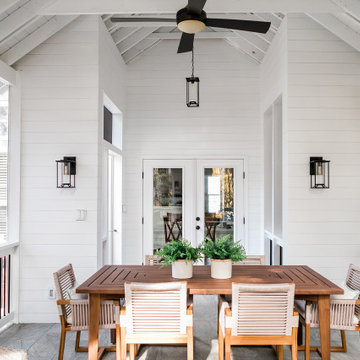
Custom outdoor Screen Porch with Scandinavian accents, teak dining table, custom pillows, and amazing sconces and pendants
Esempio di un portico rustico di medie dimensioni e dietro casa con un portico chiuso, piastrelle e un tetto a sbalzo
Esempio di un portico rustico di medie dimensioni e dietro casa con un portico chiuso, piastrelle e un tetto a sbalzo
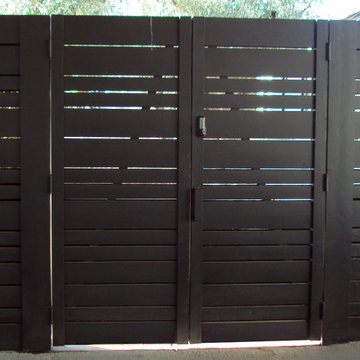
Modern home privacy fence design in Sonoma County
Ispirazione per un grande giardino minimalista esposto a mezz'ombra dietro casa in inverno con pavimentazioni in pietra naturale e recinzione in legno
Ispirazione per un grande giardino minimalista esposto a mezz'ombra dietro casa in inverno con pavimentazioni in pietra naturale e recinzione in legno
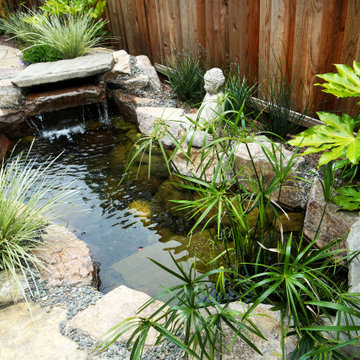
Small and tranquil, this urban space makes use of the limited area to create a spa-like flow.
Ispirazione per un piccolo giardino etnico esposto a mezz'ombra nel cortile laterale con pavimentazioni in pietra naturale
Ispirazione per un piccolo giardino etnico esposto a mezz'ombra nel cortile laterale con pavimentazioni in pietra naturale
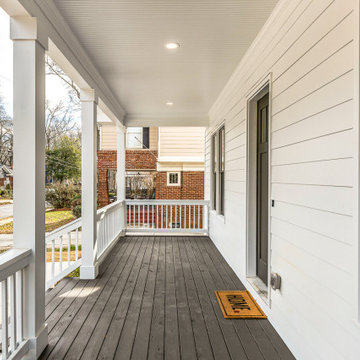
Idee per un portico classico di medie dimensioni e davanti casa con pedane e un tetto a sbalzo
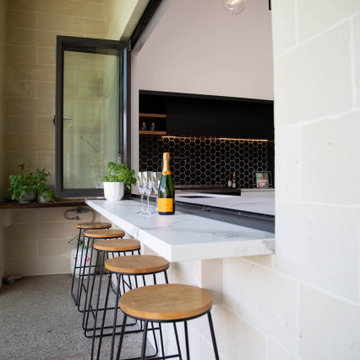
Ispirazione per un patio o portico moderno di medie dimensioni e in cortile con lastre di cemento e un tetto a sbalzo
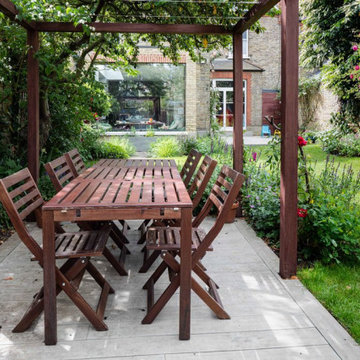
This family garden was redesigned to gives a sense of space for both adults and children at the same time the clients were extending their home. The view of the garden was enhanced by an oversized picture window from the kitchen onto the garden.
This informed the design of the iroko pergola which has a BBQ area to catch the evening sun. The wood was stained to match the picture window allowing continuity between the house and garden. Existing roses were relocated to climb the uprights and a Viburnum x bodnantense ‘Charles Lamont’ was planted immediately outside the window to give floral impact during the winter months which it did beautifully in its first year.
The Kiwi clients desired a lot of evergreen structure which helped to define areas. Designboard ‘Greenwich’ was specified to lighten the shaded terrace and provide a long-lasting, low-maintenance surface. The front garden was also reorganised to give it some clarity of design with a Kiwi sense of welcome.
The kitchen was featured in Kitchens, Bedrooms & Bathrooms magazine, March 2019, if you would like to see more.
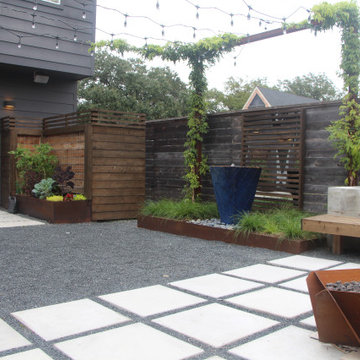
Outdoor rooms for entertaining! Water feature.
Idee per un privacy in giardino design esposto in pieno sole dietro casa
Idee per un privacy in giardino design esposto in pieno sole dietro casa
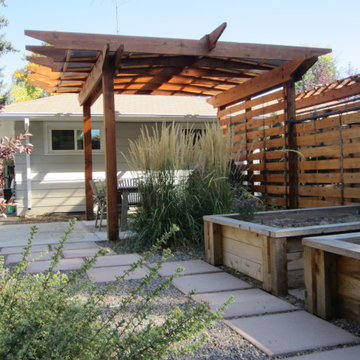
Low maintenance landscape with small covered patio
Ispirazione per un piccolo giardino esposto in pieno sole dietro casa con pavimentazioni in cemento
Ispirazione per un piccolo giardino esposto in pieno sole dietro casa con pavimentazioni in cemento

Idee per una privacy sulla terrazza minimal di medie dimensioni, sul tetto e sul tetto con parapetto in metallo
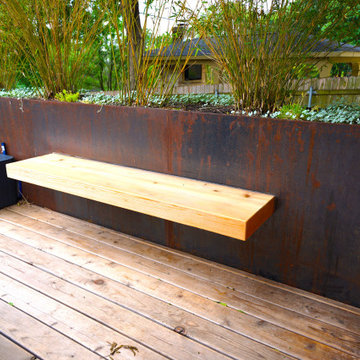
This project combines three main strengths of Smash Design Build: architecture, landscape, and craftsmanship in concise and composed spaces. Lush planting in modern, rusting steel planters surround wooden decks, which feature a Japanese soaking tub.
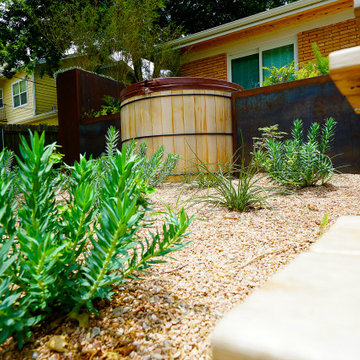
This project combines three main strengths of Smash Design Build: architecture, landscape, and craftsmanship in concise and composed spaces. Lush planting in modern, rusting steel planters surround wooden decks, which feature a Japanese soaking tub.
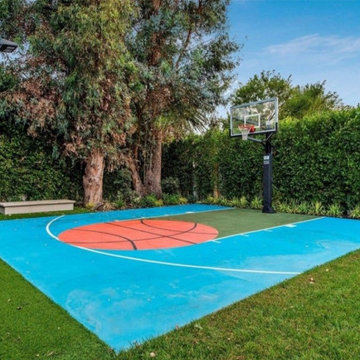
Idee per un giardino tradizionale esposto a mezz'ombra di medie dimensioni e nel cortile laterale in estate
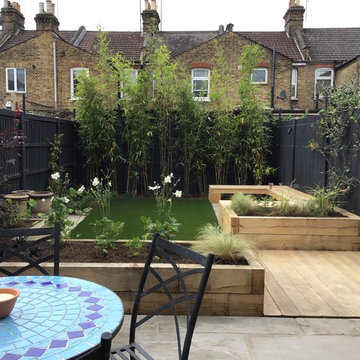
Bamboo provides screening from the neighbours behind
Immagine di un orto rialzato contemporaneo esposto a mezz'ombra di medie dimensioni e dietro casa in estate con pavimentazioni in pietra naturale
Immagine di un orto rialzato contemporaneo esposto a mezz'ombra di medie dimensioni e dietro casa in estate con pavimentazioni in pietra naturale
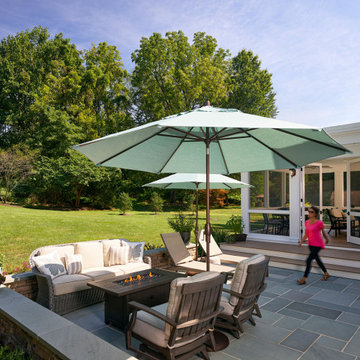
Place architecture:design enlarged the existing home with an inviting over-sized screened-in porch, an adjacent outdoor terrace, and a small covered porch over the door to the mudroom.
These three additions accommodated the needs of the clients’ large family and their friends, and allowed for maximum usage three-quarters of the year. A design aesthetic with traditional trim was incorporated, while keeping the sight lines minimal to achieve maximum views of the outdoors.
©Tom Holdsworth
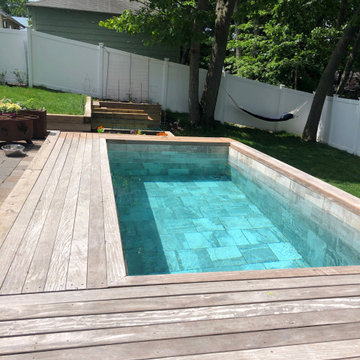
Soake Pool project complete! This is one of our favorites. The customer had a super tight space with a walk out patio that was about 4' above ground. Pool was installed above ground and a wood deck was built up to and around it. Great use of space and super appealing!
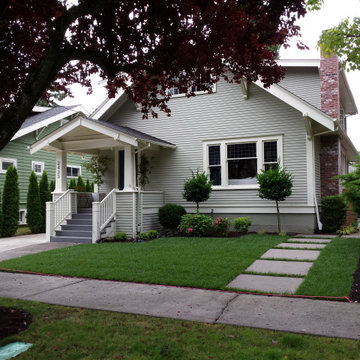
This formal front yard is appealing from the street. Photo by Amy Whitworth. Installation by Apogee Landscapes. Design by Plan-it Earth Design
Immagine di un piccolo giardino moderno esposto in pieno sole dietro casa in estate con pavimentazioni in pietra naturale
Immagine di un piccolo giardino moderno esposto in pieno sole dietro casa in estate con pavimentazioni in pietra naturale
Esterni - Foto e idee
6





