Esterni moderni - Foto e idee

Already partially enclosed by an ipe fence and concrete wall, our client had a vision of an outdoor courtyard for entertaining on warm summer evenings since the space would be shaded by the house in the afternoon. He imagined the space with a water feature, lighting and paving surrounded by plants.
With our marching orders in place, we drew up a schematic plan quickly and met to review two options for the space. These options quickly coalesced and combined into a single vision for the space. A thick, 60” tall concrete wall would enclose the opening to the street – creating privacy and security, and making a bold statement. We knew the gate had to be interesting enough to stand up to the large concrete walls on either side, so we designed and had custom fabricated by Dennis Schleder (www.dennisschleder.com) a beautiful, visually dynamic metal gate. The gate has become the icing on the cake, all 300 pounds of it!
Other touches include drought tolerant planting, bluestone paving with pebble accents, crushed granite paving, LED accent lighting, and outdoor furniture. Both existing trees were retained and are thriving with their new soil. The garden was installed in December and our client is extremely happy with the results – so are we!
Photo credits, Coreen Schmidt
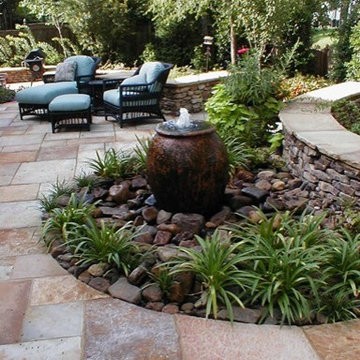
Splash Supply Co
Foto di un grande patio o portico moderno dietro casa con fontane, pavimentazioni in pietra naturale e nessuna copertura
Foto di un grande patio o portico moderno dietro casa con fontane, pavimentazioni in pietra naturale e nessuna copertura
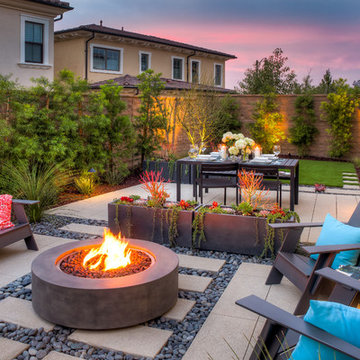
Studio H Landscape Architecture
Esempio di un piccolo giardino xeriscape moderno esposto a mezz'ombra dietro casa con pavimentazioni in cemento
Esempio di un piccolo giardino xeriscape moderno esposto a mezz'ombra dietro casa con pavimentazioni in cemento

A line of 'Skyracer' molinia repeats the same element from the front yard and is paralleled by a bluestone stepper path into the lawn.
Westhauser Photography
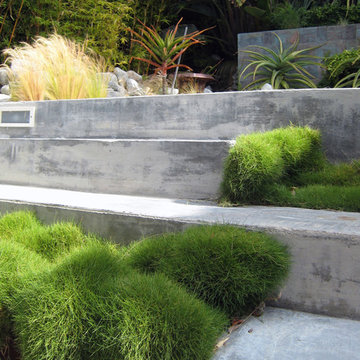
A close up of the concrete steps interspersed with korean grass.
Idee per un giardino moderno esposto a mezz'ombra di medie dimensioni e dietro casa in primavera
Idee per un giardino moderno esposto a mezz'ombra di medie dimensioni e dietro casa in primavera
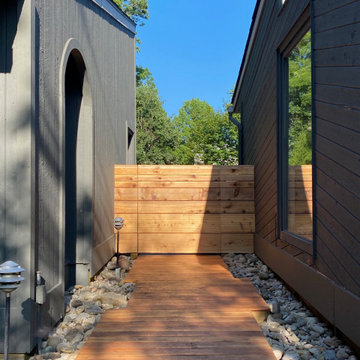
The old walkway to the side yard was replaced and a gate was built to give the home true privacy. The river rock was from a local river and helps continue the Midcentury aesthetic.
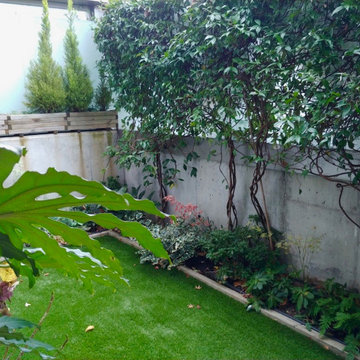
El jardín después de la reforma.
Esempio di un piccolo giardino moderno in ombra dietro casa
Esempio di un piccolo giardino moderno in ombra dietro casa
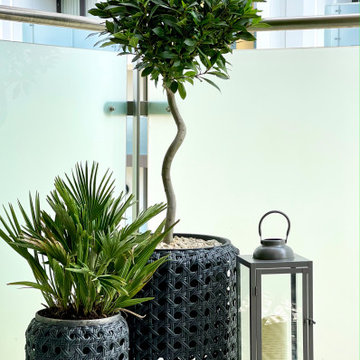
Central London apartment styling including bedroom decorating with repainting walls and creating a feature wall in bedroom, living room design, fitting new lights and adding accent lighting, selecting new furniture and blending it with exiting pieces and up-cycle decor.
Design includes also balcony makeover.
Mid century style blended with modern. Mix metals, natural wood ivory fabrics and black elements, highlighted by touch of greenery.
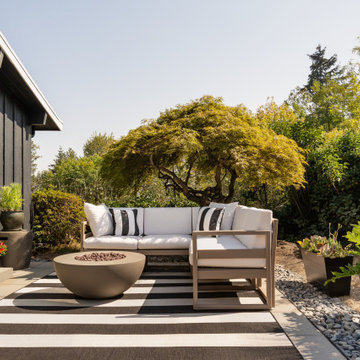
Photos by Tina Witherspoon.
Foto di un piccolo patio o portico moderno dietro casa con pavimentazioni in cemento, nessuna copertura e un focolare
Foto di un piccolo patio o portico moderno dietro casa con pavimentazioni in cemento, nessuna copertura e un focolare
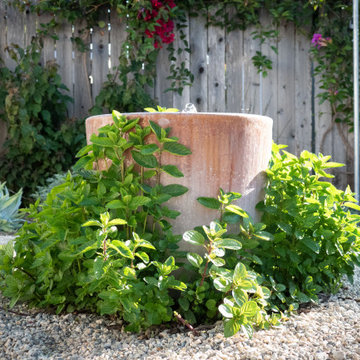
Immagine di un giardino moderno esposto in pieno sole di medie dimensioni e dietro casa in primavera con fontane, ghiaia e recinzione in legno
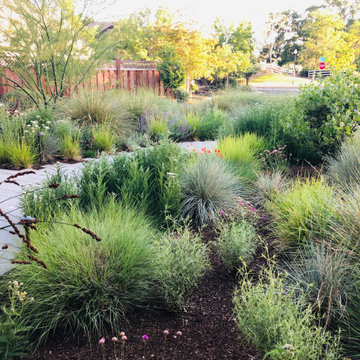
A beautiful meadow landscape gives this home a traditional history, character, and a sense of place. A bluestone plank walkway invites people from the court to the front door. California native species tie with the surrounding Oak Woodland and provide a lush garden with low water requirement.

Covered Porch overlooks Pier Cove Valley - Welcome to Bridge House - Fenneville, Michigan - Lake Michigan, Saugutuck, Michigan, Douglas Michigan - HAUS | Architecture For Modern Lifestyles
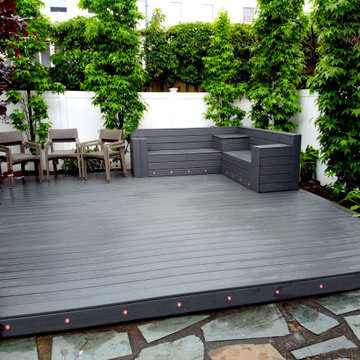
A great addition to a small Bay Ridge yard. We created a custom built-in seating area with usable storage space on top of Trex decking. Also in this project, we installed Smart LED Deck Lights.
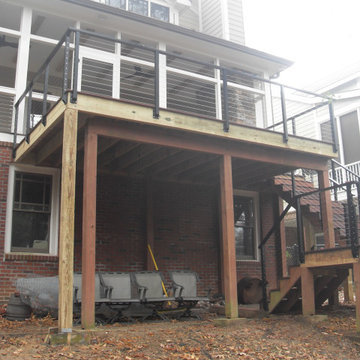
New deck with metal railing!
Idee per una grande terrazza moderna dietro casa con nessuna copertura
Idee per una grande terrazza moderna dietro casa con nessuna copertura
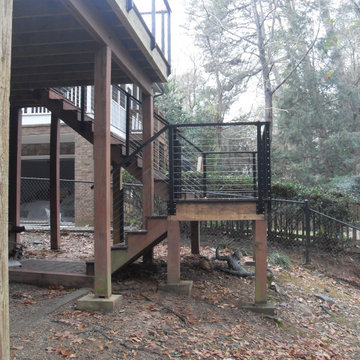
New deck with metal railing!
Foto di una grande terrazza minimalista dietro casa con nessuna copertura
Foto di una grande terrazza minimalista dietro casa con nessuna copertura
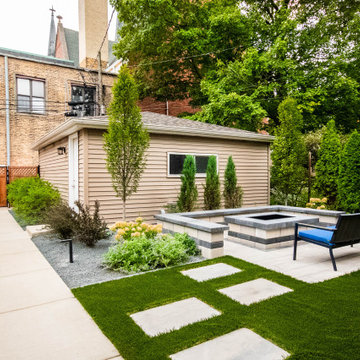
In this urban context, we were tasked with finding a low-maintenance landscape solution for our client who travels extensively for work. Our award-winning design created a new seating area centered around a fire pit with bench seating and built-in LED lights to create a destination in the landscape. Our design incorporated low-maintenance materials and hearty plantings to create a serene escape from the city that requires very little upkeep. Large planters display seasonal annuals and frame the raised deck area.
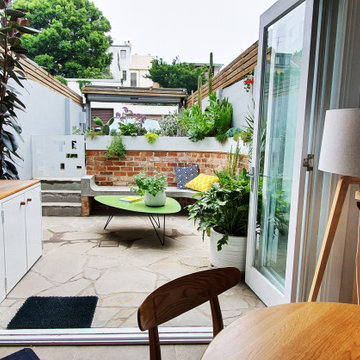
Small spaces can be even harder to design for. Balance between hard and soft elements is super important and more green is better than not enough. Every plant here is in a pot or a planter that have become features themselves.
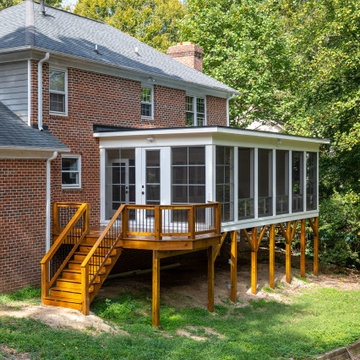
Open deck remodeled into a beautiful screened in, year round functional, porch. EZE Breeze window system installed, allowing for protection or air flow, depending on the weather. Coretec luxury vinyl flooring was chosen in the versatile shade of Manilla Oak. An additional outside area deck was built for grilling and further seating.
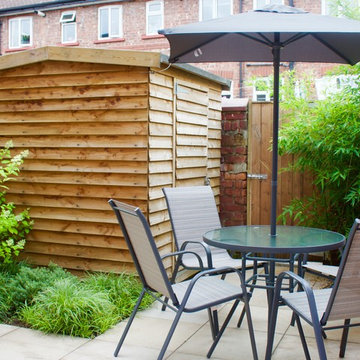
Small Modern Garden Courtyard Design in Altrincham, Cheshire.
Foto di un piccolo giardino minimalista in cortile
Foto di un piccolo giardino minimalista in cortile
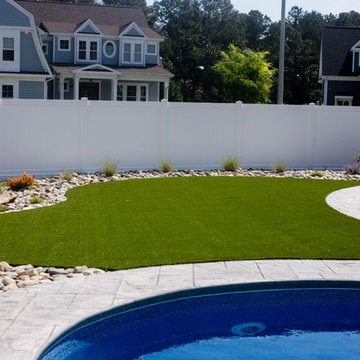
The synthetic turf was laid down to keep debris and maintenance to a minimum around the pool. The homeowner wanted a variety of textures and colors to bring their backyard together.
Esterni moderni - Foto e idee
1




