Esterni country - Foto e idee
Filtra anche per:
Budget
Ordina per:Popolari oggi
1 - 20 di 4.435 foto
1 di 3

Pool project completed- beautiful stonework by local subs!
Photo credit: Tim Murphy, Foto Imagery
Idee per una piccola piscina naturale country rettangolare dietro casa con una vasca idromassaggio e pavimentazioni in pietra naturale
Idee per una piccola piscina naturale country rettangolare dietro casa con una vasca idromassaggio e pavimentazioni in pietra naturale

Idee per un grande orto in giardino country esposto in pieno sole dietro casa in estate con ghiaia
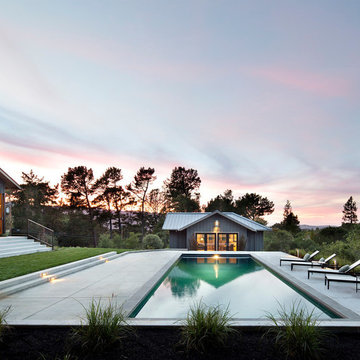
Modest Pool House flanks this beautiful view.
Ispirazione per una piscina monocorsia country rettangolare di medie dimensioni e dietro casa con una dépendance a bordo piscina e lastre di cemento
Ispirazione per una piscina monocorsia country rettangolare di medie dimensioni e dietro casa con una dépendance a bordo piscina e lastre di cemento
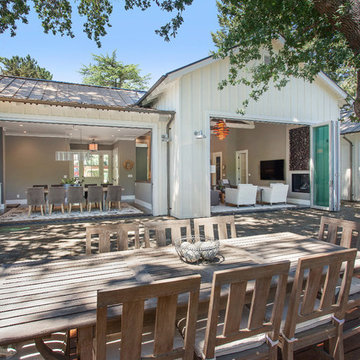
Farmhouse style with an industrial, contemporary feel.
Foto di un patio o portico country di medie dimensioni e in cortile con pedane e nessuna copertura
Foto di un patio o portico country di medie dimensioni e in cortile con pedane e nessuna copertura

Immagine di un piccolo portico country davanti casa con pavimentazioni in pietra naturale e un tetto a sbalzo
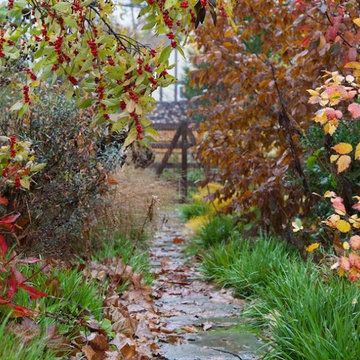
Cottage garden with layered native perennials, shrubs and trees providing all season interest.
Idee per un piccolo giardino country esposto in pieno sole davanti casa con pavimentazioni in pietra naturale e recinzione in legno
Idee per un piccolo giardino country esposto in pieno sole davanti casa con pavimentazioni in pietra naturale e recinzione in legno

This project feaures a 18’0” x 35’0”, 4’0” to 5’0” deep swimming pool and a 7’0” x 9’0” hot tub. Both the pool and hot tub feature color-changing LED lights. The pool also features a set of full-end steps. Both the pool and hot tub coping are Valders Wisconsin Limestone. Both the pool and the hot tub are outfitted with automatic pool safety covers with custom stone lid systems. The pool and hot tub finish is Wet Edge Primera Stone Midnight Breeze.. The pool deck is mortar set Valders Wisconsin Limestone, and the pool deck retaining wall is a stone veneer with Valders Wisconsin coping. The masonry planters are also veneered in stone with Valders Wisconsin Limestone caps. Photos by e3 Photography.This project feaures a 18’0” x 35’0”, 4’0” to 5’0” deep swimming pool and a 7’0” x 9’0” hot tub. Both the pool and hot tub feature color-changing LED lights. The pool also features a set of full-end steps. Both the pool and hot tub coping are Valders Wisconsin Limestone. Both the pool and the hot tub are outfitted with automatic pool safety covers with custom stone lid systems. The pool and hot tub finish is Wet Edge Primera Stone. The pool deck is mortar set Valders Wisconsin Limestone, and the pool deck retaining wall is a stone veneer with Valders Wisconsin coping. The masonry planters are also veneered in stone with Valders Wisconsin Limestone caps. Photos by e3 Photography.
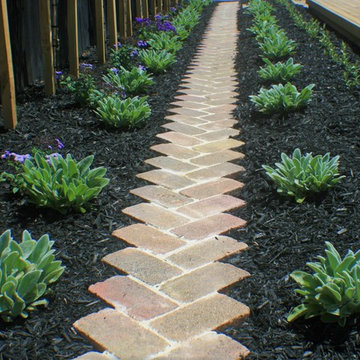
Having completed their new build in a semi-rural subdivision, these clients turned their attention to the garden, painting the fence black, building a generous deck and then becoming stuck for inspiration! On their wishlist were multiple options for seating, an area for a fire- bowl or chiminea, as much lawn as possible, lots of fruit trees and bee-friendly plantings, an area for a garden shed, beehive and vegetable garden, an attractive side yard and increased privacy. A new timber fence was erected at the end of the driveway, with an upcycled wrought iron gate providing access and a tantalising glimpse of the garden beyond. A pebbled area just beyond the gate leads to the deck and as oversize paving stones created from re-cycled bricks can also be used for informal seating or a place for a chiminea or fire bowl. Pleached olives provide screening and backdrop to the garden and the space under them is underplanted to create depth. The garden wraps right around the deck with an informal single herringbone 'gardener's path' of recycled brick allowing easy access for maintenance. The lawn is angled to create a narrowing perspective providing the illusion that it is much longer than it really is. The hedging has been designed to partially obstruct the lawn borders at the narrowest point to enhance this illusion. Near the deck end, the lawn takes a circular shape, edged by recycled bricks to define another area for seating. A pebbled utility area creates space for the garden shed, vegetable boxes and beehive, and paving provides easy dry access from the back door, to the clothesline and utility area. The fence at the rear of the house was painted in Resene Woodsman "Equilibrium" to create a sense of space, particularly important as the bedroom windows look directly onto this fence. Planting throughout the garden made use of low maintenance perennials that are pollinator friendly, with lots of silver and grey foliage and a pink, blue and mauve colour palette. The front lawn was completely planted out with fruit trees and a perennial border of pollinator plants to create street appeal and make the most of every inch of space!
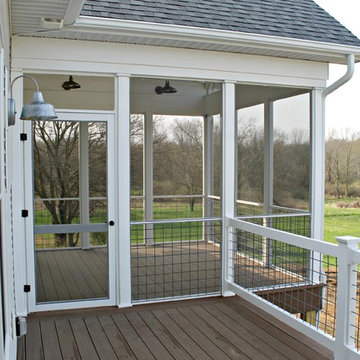
Foto di un portico country di medie dimensioni e dietro casa con un portico chiuso, pedane e un tetto a sbalzo
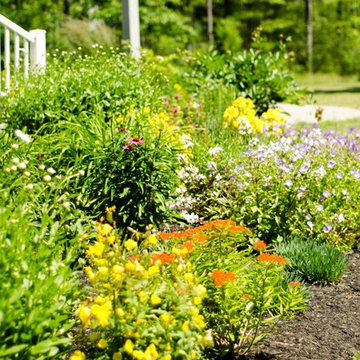
Meghan Farrell
Foto di un giardino xeriscape country esposto a mezz'ombra davanti casa e di medie dimensioni in estate con un ingresso o sentiero e pacciame
Foto di un giardino xeriscape country esposto a mezz'ombra davanti casa e di medie dimensioni in estate con un ingresso o sentiero e pacciame

Perfectly settled in the shade of three majestic oak trees, this timeless homestead evokes a deep sense of belonging to the land. The Wilson Architects farmhouse design riffs on the agrarian history of the region while employing contemporary green technologies and methods. Honoring centuries-old artisan traditions and the rich local talent carrying those traditions today, the home is adorned with intricate handmade details including custom site-harvested millwork, forged iron hardware, and inventive stone masonry. Welcome family and guests comfortably in the detached garage apartment. Enjoy long range views of these ancient mountains with ample space, inside and out.
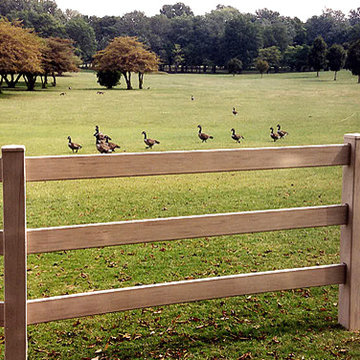
Immagine di un giardino formale country esposto in pieno sole di medie dimensioni e dietro casa in primavera
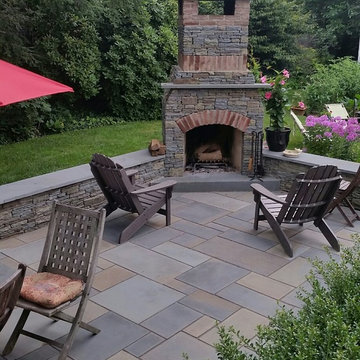
Karen Waitkus
Ispirazione per un patio o portico country di medie dimensioni e dietro casa con un focolare e pavimentazioni in pietra naturale
Ispirazione per un patio o portico country di medie dimensioni e dietro casa con un focolare e pavimentazioni in pietra naturale
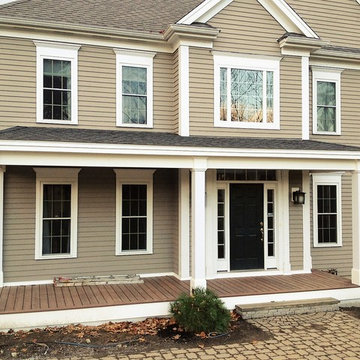
Kate Blehar
John T. Pugh, Architect, LLC is an architectural design firm located in Boston, Massachusetts. John is a registered architect, whose design work has been published and exhibited both nationally and internationally. In addition to his design accolades, John is a seasoned project manager who personally works with each client to design and craft their beautiful new residence or addition. Our firm can provide clients with seamless concept to construction close-out project delivery. If a client prefers working in a more traditional design-only basis, we warmly welcome that approach as well. “Customer first, customer focused” is our approach to every project.
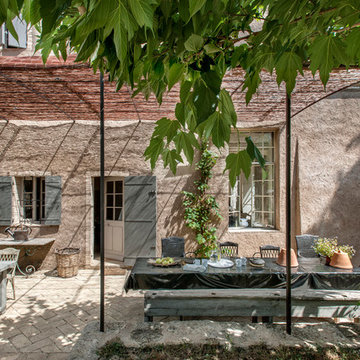
Bernard Touillon photographe
La Maison de Charrier décorateur
Esempio di un patio o portico country di medie dimensioni e dietro casa con una pergola
Esempio di un patio o portico country di medie dimensioni e dietro casa con una pergola
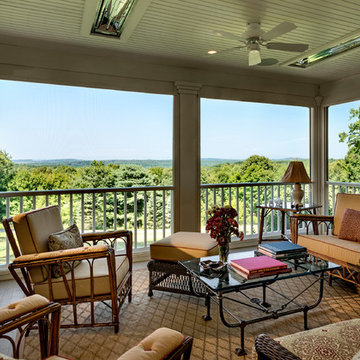
Rob Karosis
Ispirazione per un portico country di medie dimensioni e dietro casa con un portico chiuso e un tetto a sbalzo
Ispirazione per un portico country di medie dimensioni e dietro casa con un portico chiuso e un tetto a sbalzo
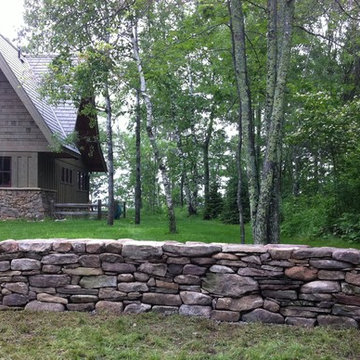
English Stone
Ispirazione per un giardino country di medie dimensioni e davanti casa con un muro di contenimento e pavimentazioni in pietra naturale
Ispirazione per un giardino country di medie dimensioni e davanti casa con un muro di contenimento e pavimentazioni in pietra naturale
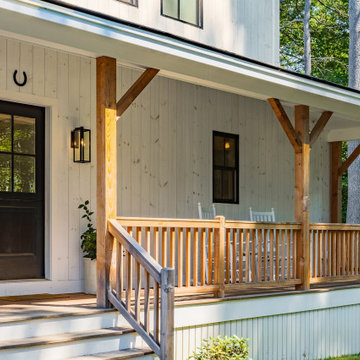
"Victoria Point" farmhouse barn home by Yankee Bar Homes, customized by Paul Dierkes, Architect. Sided in vertical pine barn board finished with a white pigmented stain. Black vinyl windows from Marvin. Farmer's porch finished in mahogany decking.
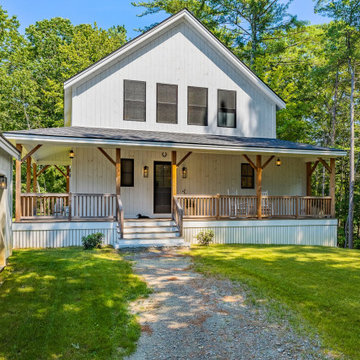
"Victoria Point" farmhouse barn home by Yankee Barn Homes, customized by Paul Dierkes, Architect. Sided in vertical pine barn board finished with a white pigmented stain. Black vinyl windows from Marvin. Farmer's porch finished in mahogany decking.
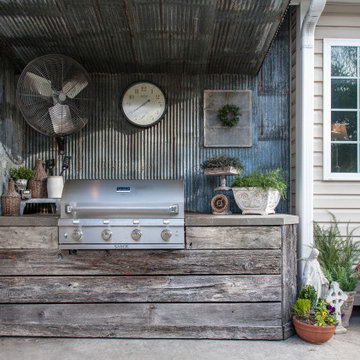
Foto di un piccolo patio o portico country dietro casa con cemento stampato e un tetto a sbalzo
Esterni country - Foto e idee
1




