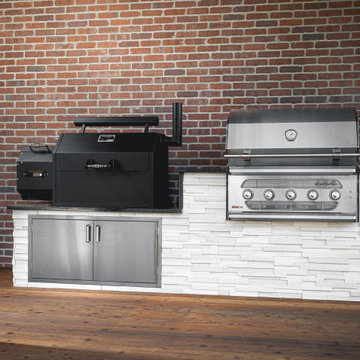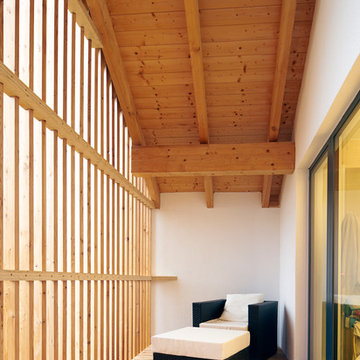Esterni industriali - Foto e idee
Filtra anche per:
Budget
Ordina per:Popolari oggi
1 - 20 di 513 foto

Immagine di un piccolo patio o portico industriale dietro casa con pavimentazioni in mattoni
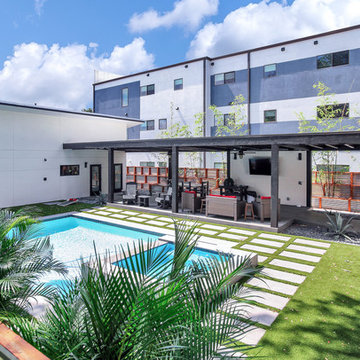
During the planning phase we undertook a fairly major Value Engineering of the design to ensure that the project would be completed within the clients budget. The client identified a ‘Fords Garage’ style that they wanted to incorporate. They wanted an open, industrial feel, however, we wanted to ensure that the property felt more like a welcoming, home environment; not a commercial space. A Fords Garage typically has exposed beams, ductwork, lighting, conduits, etc. But this extent of an Industrial style is not ‘homely’. So we incorporated tongue and groove ceilings with beams, concrete colored tiled floors, and industrial style lighting fixtures.
During construction the client designed the courtyard, which involved a large permit revision and we went through the full planning process to add that scope of work.
The finished project is a gorgeous blend of industrial and contemporary home style.
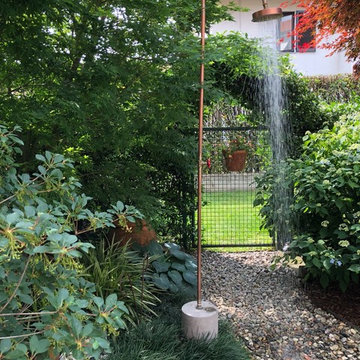
Designed by ID Alessandro Roncato
Immagine di un piccolo giardino industriale in ombra dietro casa in primavera con un ingresso o sentiero e ghiaia
Immagine di un piccolo giardino industriale in ombra dietro casa in primavera con un ingresso o sentiero e ghiaia
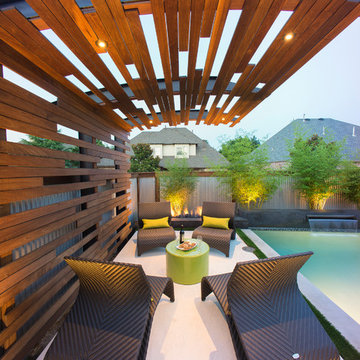
Our client wanted a modern industrial style of backyard and we designed and build this outdoor environment to their excitement. Features include a new pool with precast concrete water feature wall that blends into a precast concrete firepit, an Ipe wood deck, custom steel and Ipe wood arbor and trellis and a precast concrete kitchen. Also, we clad the inside of the existing fence with corrugated metal panels.
Photography: Daniel Driensky
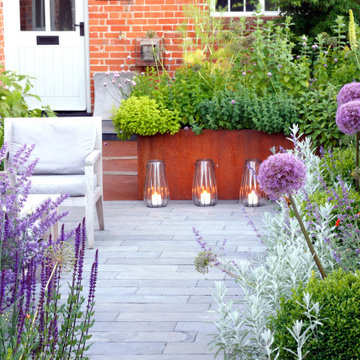
Paying homage to the foundry and its history we have implemented lots of wonderful weathering corten steel in strong geometric wedges. Someone said 'its a bit rusty', we hope you like it, its a rich and developing patina that gets warmer in colour with age and works contextually with the original use of the building. We have designed a garden for a victorian foundry in Walsingham in North Norfolk converted into holiday cottages in the last decade. The foundry originally founded in 1809, making iron castings for farming industry, war casualties ended the male line and so in 1918 it was sold to the Wright family and they continued to trade until 1932, the depression caused its closure. In 1938 it was purchased by the Barnhams who made agricultural implements, pumps, firebowls, backplates, stokers, grates and ornamental fire baskets............ and so we have paid homage to the foundry and its history and implemented lots of wonderful weathering steel. The planting palette inlcudes large leafy hostas, ferns, grasses, hydrangeas and a mix of purple and yellow with a sprinkling of orange perennials.
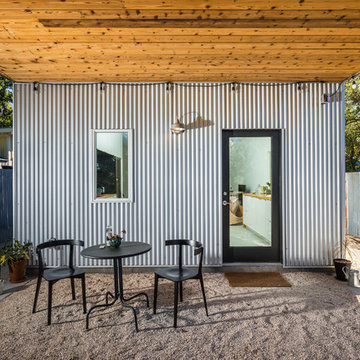
Esempio di un patio o portico industriale dietro casa e di medie dimensioni con ghiaia e un tetto a sbalzo
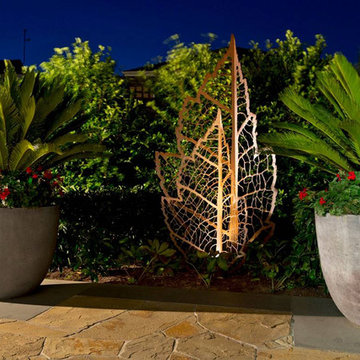
'Leaf Fold' metal artwork in the garden by Entanglements metal art. Image courtesy of Franklin Landscapes. Easy garden ideas for your backyard.
Idee per un piccolo giardino formale industriale esposto in pieno sole nel cortile laterale con pavimentazioni in pietra naturale
Idee per un piccolo giardino formale industriale esposto in pieno sole nel cortile laterale con pavimentazioni in pietra naturale
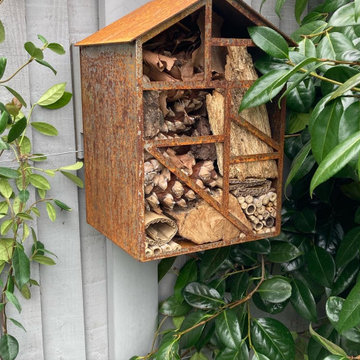
Custom designed corten steel bug hotels provide shelter for insects and complement the corten steel edging and rebar trellis towards the back of the garden
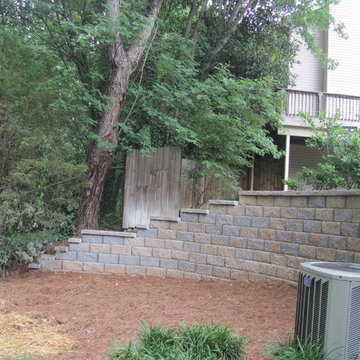
Finished retaining wall installed on the side of this yard. A railroad tie was was removed that had stairs. This is an engineered retaining wall.
Idee per un grande giardino industriale con un muro di contenimento e un pendio, una collina o una riva
Idee per un grande giardino industriale con un muro di contenimento e un pendio, una collina o una riva
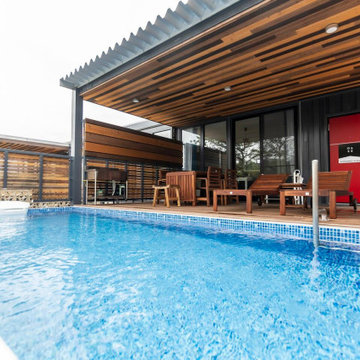
プール付きの居住空間です。プールもコンテナでできています。
Foto di una piscina fuori terra industriale rettangolare davanti casa con paesaggistica bordo piscina e piastrelle
Foto di una piscina fuori terra industriale rettangolare davanti casa con paesaggistica bordo piscina e piastrelle
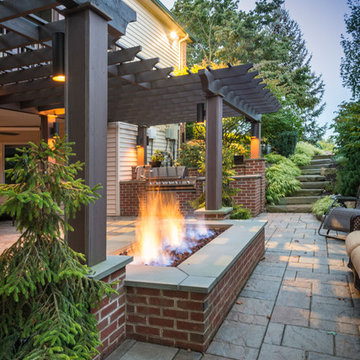
Immagine di un grande patio o portico industriale nel cortile laterale con pavimentazioni in pietra naturale e una pergola
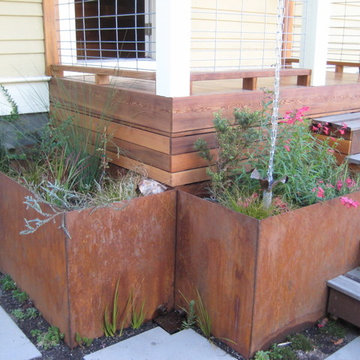
These steel planters receive water from the roof and clean the water before it gets released to the storm water system. A beautiful way to access the back porch
Design by Amy Whitworth
Installed by Homeowner
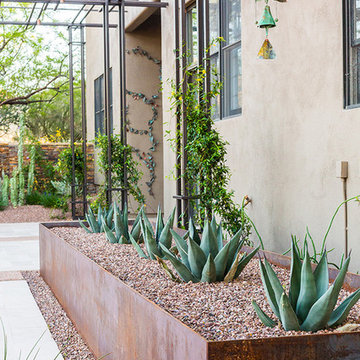
Foto di un patio o portico industriale di medie dimensioni e dietro casa con un giardino in vaso e una pergola
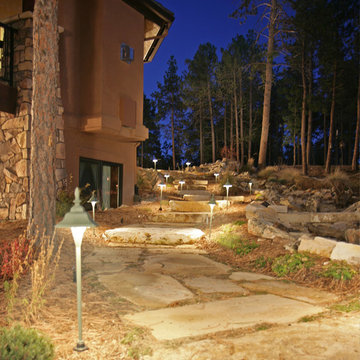
This wonderful pathway decending to the backyard will have any visitors in awe!
Esempio di un giardino xeriscape industriale di medie dimensioni e nel cortile laterale con un ingresso o sentiero e pavimentazioni in pietra naturale
Esempio di un giardino xeriscape industriale di medie dimensioni e nel cortile laterale con un ingresso o sentiero e pavimentazioni in pietra naturale
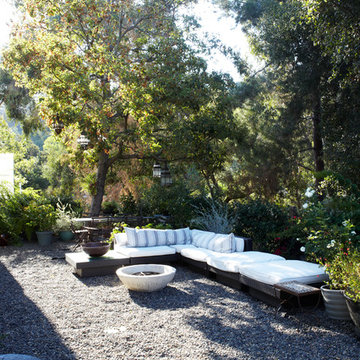
Idee per un giardino xeriscape industriale esposto a mezz'ombra di medie dimensioni e dietro casa in estate con un focolare e ghiaia
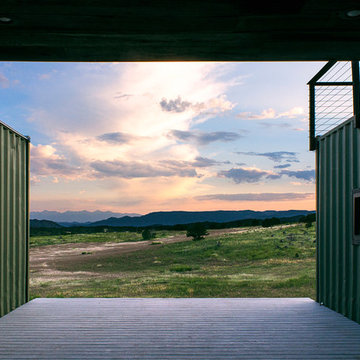
Photography by John Gibbons
This project is designed as a family retreat for a client that has been visiting the southern Colorado area for decades. The cabin consists of two bedrooms and two bathrooms – with guest quarters accessed from exterior deck.
Project by Studio H:T principal in charge Brad Tomecek (now with Tomecek Studio Architecture). The project is assembled with the structural and weather tight use of shipping containers. The cabin uses one 40’ container and six 20′ containers. The ends will be structurally reinforced and enclosed with additional site built walls and custom fitted high-performance glazing assemblies.
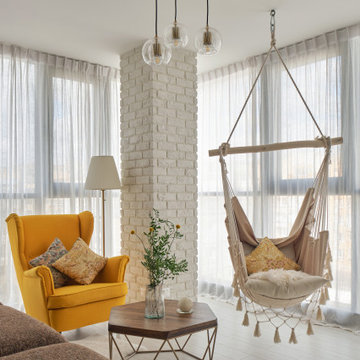
Как рассказывают сами заказчики, любой праздник всегда плавно переносится на террасу - комфортабельный диван, подвесное кресло,
свечной камин создают атмосферу полного релакса. Одна стена отделана имитацией бруса, для поддержания образа террасы загородного дома.
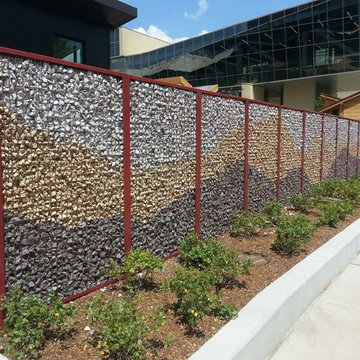
University of Chicago Child Care Center uses an ECO-ROCK™ Wall System filled with colorful rocks.
Esempio di un giardino formale industriale di medie dimensioni e in cortile con un muro di contenimento e ghiaia
Esempio di un giardino formale industriale di medie dimensioni e in cortile con un muro di contenimento e ghiaia
Esterni industriali - Foto e idee
1





