Esterni classici - Foto e idee
Filtra anche per:
Budget
Ordina per:Popolari oggi
1 - 20 di 40.020 foto
1 di 3
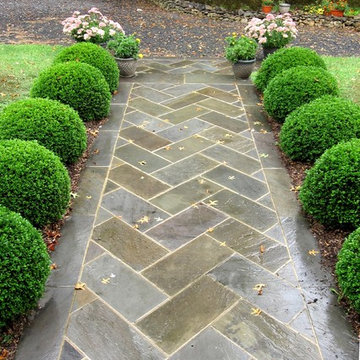
Flagstone Front Walkway in Herringbone Pattern
Esempio di un piccolo giardino formale tradizionale esposto a mezz'ombra davanti casa con un ingresso o sentiero e pavimentazioni in pietra naturale
Esempio di un piccolo giardino formale tradizionale esposto a mezz'ombra davanti casa con un ingresso o sentiero e pavimentazioni in pietra naturale
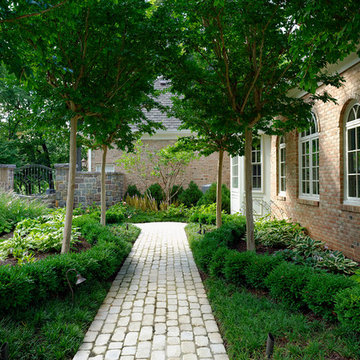
Landscape Architect: Howard Cohen
Ispirazione per un giardino chic nel cortile laterale e di medie dimensioni con un ingresso o sentiero e pavimentazioni in mattoni
Ispirazione per un giardino chic nel cortile laterale e di medie dimensioni con un ingresso o sentiero e pavimentazioni in mattoni
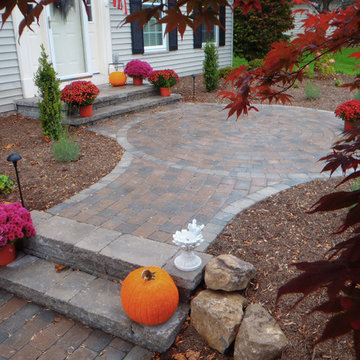
Idee per un giardino formale classico esposto in pieno sole di medie dimensioni e davanti casa in estate con un ingresso o sentiero e pavimentazioni in mattoni
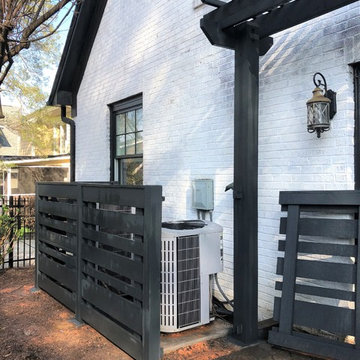
This beautiful, all-cedar privacy fence warmly welcomes visitors and keeps the eyes looking around the yard. The arbor extends over the patio to continue the green-black trim to better frame the white house. The HVAC units have been fenced in with a visual screen that lets airflow through - and the panels are removable for maintenance access. We also replaced the old planter boxes on the front windows.

Builder: Falcon Custom Homes
Interior Designer: Mary Burns - Gallery
Photographer: Mike Buck
A perfectly proportioned story and a half cottage, the Farfield is full of traditional details and charm. The front is composed of matching board and batten gables flanking a covered porch featuring square columns with pegged capitols. A tour of the rear façade reveals an asymmetrical elevation with a tall living room gable anchoring the right and a low retractable-screened porch to the left.
Inside, the front foyer opens up to a wide staircase clad in horizontal boards for a more modern feel. To the left, and through a short hall, is a study with private access to the main levels public bathroom. Further back a corridor, framed on one side by the living rooms stone fireplace, connects the master suite to the rest of the house. Entrance to the living room can be gained through a pair of openings flanking the stone fireplace, or via the open concept kitchen/dining room. Neutral grey cabinets featuring a modern take on a recessed panel look, line the perimeter of the kitchen, framing the elongated kitchen island. Twelve leather wrapped chairs provide enough seating for a large family, or gathering of friends. Anchoring the rear of the main level is the screened in porch framed by square columns that match the style of those found at the front porch. Upstairs, there are a total of four separate sleeping chambers. The two bedrooms above the master suite share a bathroom, while the third bedroom to the rear features its own en suite. The fourth is a large bunkroom above the homes two-stall garage large enough to host an abundance of guests.
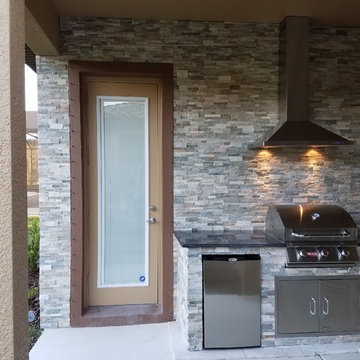
Outdoor Kitchen in Trinity FL. Featuring steel gray granite 3 cm, 304 steel Zline 760 cfm hood, Bull Steer Premium Grill, 304 steel sink with faucet, Bull standard fridge, Bull access doors, natural dry stacked stone (Golden Honey) siding with accent stone veneer wall.
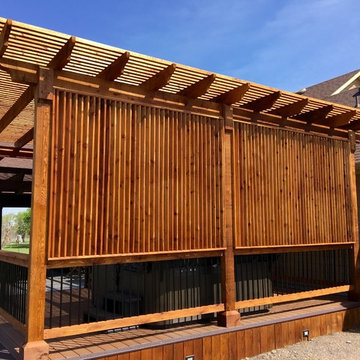
Diamond Decks can make your backyard dream a reality! It was an absolute pleasure working with our client to bring their ideas to life.
Our goal was to design and develop a custom deck, pergola, and privacy wall that would offer the customer more privacy and shade while enjoying their hot tub.
Our customer is now enjoying their backyard as well as their privacy!
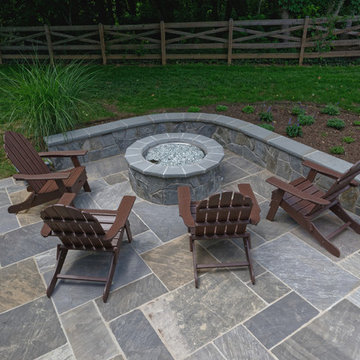
This retaining wall doubles as bench seating around the fire pit allowing your whole crew to gather round the fire.
Photo: Tom Kumpf
Foto di un patio o portico tradizionale di medie dimensioni e dietro casa con un focolare e pavimentazioni in pietra naturale
Foto di un patio o portico tradizionale di medie dimensioni e dietro casa con un focolare e pavimentazioni in pietra naturale
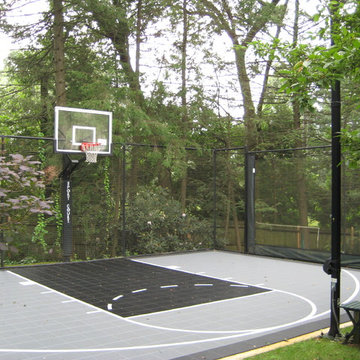
Newton Custom Backyard Basketball Court with rebounder
Esempio di un piccolo campo sportivo esterno chic esposto a mezz'ombra dietro casa con pavimentazioni in cemento
Esempio di un piccolo campo sportivo esterno chic esposto a mezz'ombra dietro casa con pavimentazioni in cemento
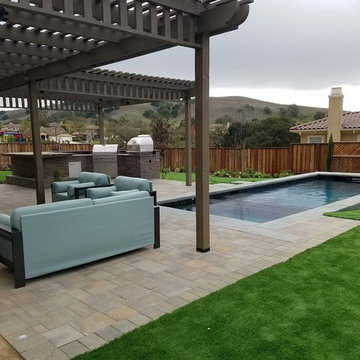
Ispirazione per un laghetto da giardino chic esposto a mezz'ombra di medie dimensioni e dietro casa con pavimentazioni in cemento
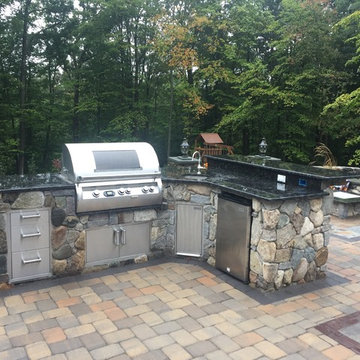
Foto di un patio o portico classico di medie dimensioni e dietro casa con pavimentazioni in mattoni e nessuna copertura
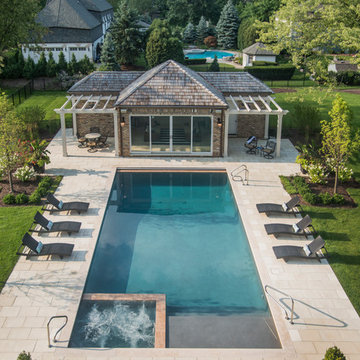
Request Free Quote
This pool and hot tub in Hinsdale, IL, completed this year, measures 20'0 x 40'0" and has a 7'0" x 8'0" hot tub inside the pool. The sunshelf measures 5'0" x 11'0" and has steps attached. The pool coping is Valders Wisconsin Limestone. The pool also features LED colored lighting. An automatic cover protects and preserves the pool and spa together. Photos by Larry Huene
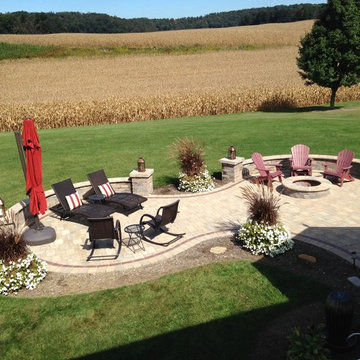
Immagine di un patio o portico tradizionale di medie dimensioni e dietro casa con pavimentazioni in mattoni, nessuna copertura e un focolare
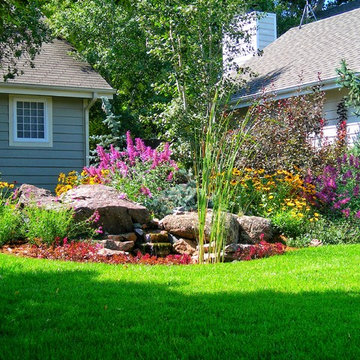
A suburban home in mid-town Fort Collins gained a lot of curb appeal with colorful perennials and a small water feature. These perennials are low maintenance and drought tolerant and with a small amount of turf, this landscape is very water conservation friendly. The large quantity of perennials used in this landscape creates a big impact in a small space.
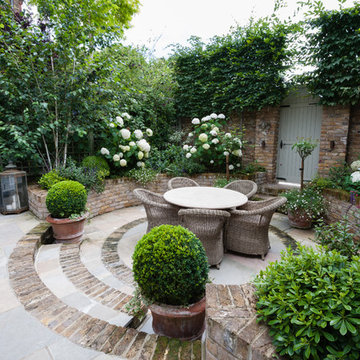
Walpole Garden, Chiswick
Photography by Caroline Mardon - www.carolinemardon.com
Idee per un piccolo campo sportivo esterno chic esposto a mezz'ombra in cortile in primavera con pavimentazioni in mattoni
Idee per un piccolo campo sportivo esterno chic esposto a mezz'ombra in cortile in primavera con pavimentazioni in mattoni
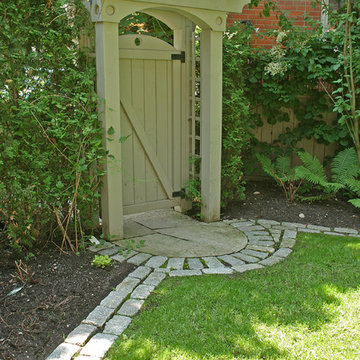
Cedar gate with arbour entrance to the backyard. Flagstone landing with cobblestone border.
Idee per un piccolo giardino tradizionale esposto a mezz'ombra dietro casa in estate con un ingresso o sentiero e pavimentazioni in pietra naturale
Idee per un piccolo giardino tradizionale esposto a mezz'ombra dietro casa in estate con un ingresso o sentiero e pavimentazioni in pietra naturale
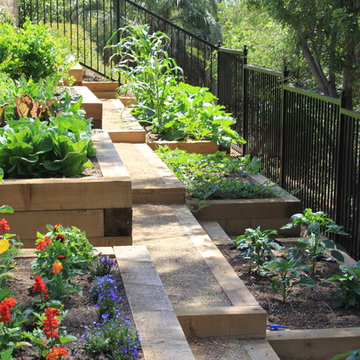
Esempio di un giardino formale chic esposto in pieno sole di medie dimensioni e dietro casa in primavera con un giardino in vaso
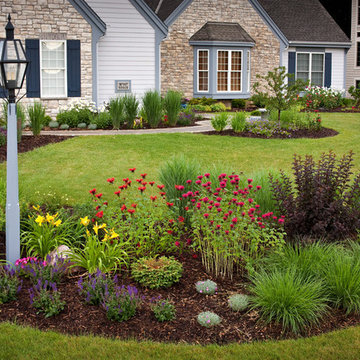
Front planting bed incorporating the lamp post. Salvia nemerosa 'May Night,' Hemerocallis 'Mary Todd,' and Monarda x 'Jacob Cline' along with other perennials, were used for their continuous bloom. Ornamental grasses, Picea abies 'Nidiformis', and Physocarpus opulifolius 'Monlo' provide structure and winter interest.
Westhauser Photography
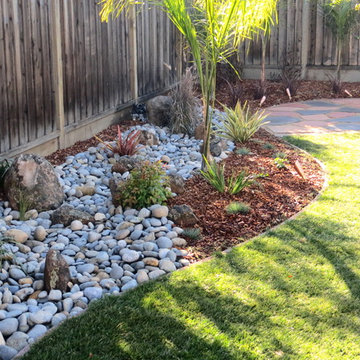
Landscape and design by Jpm Landscape
Idee per un giardino chic di medie dimensioni e dietro casa con sassi di fiume
Idee per un giardino chic di medie dimensioni e dietro casa con sassi di fiume
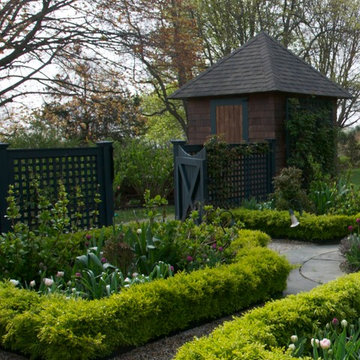
The boxwood takes on a chartreuse green in early spring
the gate leads to a pool beyond
Esempio di un piccolo giardino formale tradizionale dietro casa in primavera con ghiaia
Esempio di un piccolo giardino formale tradizionale dietro casa in primavera con ghiaia
Esterni classici - Foto e idee
1




