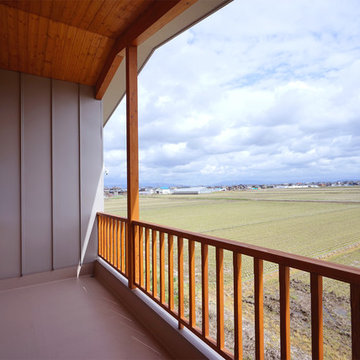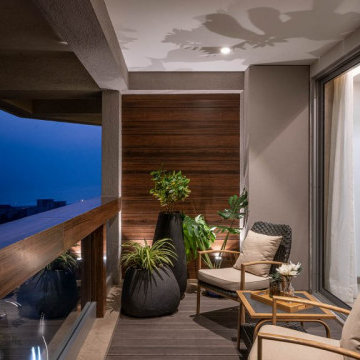Esterni con parapetto in legno - Foto e idee
Filtra anche per:
Budget
Ordina per:Popolari oggi
1 - 20 di 936 foto
1 di 3
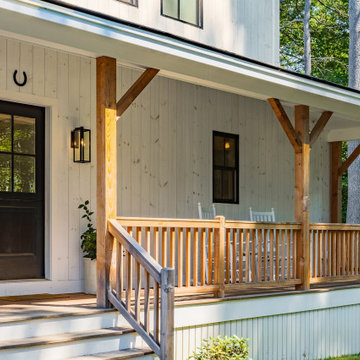
"Victoria Point" farmhouse barn home by Yankee Bar Homes, customized by Paul Dierkes, Architect. Sided in vertical pine barn board finished with a white pigmented stain. Black vinyl windows from Marvin. Farmer's porch finished in mahogany decking.
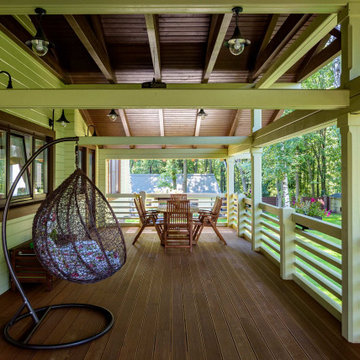
Терраса дома из клееного бруса РАССВЕТ
Архитектор Александр Петунин
Строительство ПАЛЕКС дома из клееного бруса
Ispirazione per una terrazza country di medie dimensioni, in cortile e a piano terra con un tetto a sbalzo e parapetto in legno
Ispirazione per una terrazza country di medie dimensioni, in cortile e a piano terra con un tetto a sbalzo e parapetto in legno

This beautiful new construction craftsman-style home had the typical builder's grade front porch with wood deck board flooring and painted wood steps. Also, there was a large unpainted wood board across the bottom front, and an opening remained that was large enough to be used as a crawl space underneath the porch which quickly became home to unwanted critters.
In order to beautify this space, we removed the wood deck boards and installed the proper floor joists. Atop the joists, we also added a permeable paver system. This is very important as this system not only serves as necessary support for the natural stone pavers but would also firmly hold the sand being used as grout between the pavers.
In addition, we installed matching brick across the bottom front of the porch to fill in the crawl space and painted the wood board to match hand rails and columns.
Next, we replaced the original wood steps by building new concrete steps faced with matching brick and topped with natural stone pavers.
Finally, we added new hand rails and cemented the posts on top of the steps for added stability.
WOW...not only was the outcome a gorgeous transformation but the front porch overall is now much more sturdy and safe!

Foto di un grande portico classico dietro casa con un portico chiuso, lastre di cemento, un tetto a sbalzo e parapetto in legno
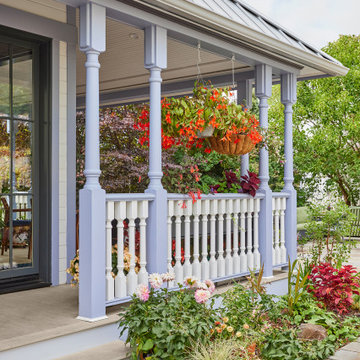
Photo by Cindy Apple
Ispirazione per un portico vittoriano di medie dimensioni e dietro casa con pavimentazioni in pietra naturale, un tetto a sbalzo e parapetto in legno
Ispirazione per un portico vittoriano di medie dimensioni e dietro casa con pavimentazioni in pietra naturale, un tetto a sbalzo e parapetto in legno

Custom screen porch design on our tiny house/cabin build in Barnum MN. 2/3 concrete posts topped by 10x10 pine timbers stained cedartone. 2 steel plates in between timber and concrete. 4x8 pine timbers painted black, along with screen frame. All of these natural materials and color tones pop nicely against the white metal siding and galvalume roofing. Black framing designed to disappear with black screens leaving the wood and concrete to jump out.
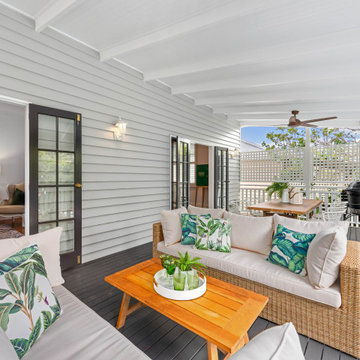
Foto di una terrazza stile marinaro di medie dimensioni, dietro casa e al primo piano con una pergola e parapetto in legno

Esempio di una terrazza classica di medie dimensioni, dietro casa e al primo piano con una pergola e parapetto in legno
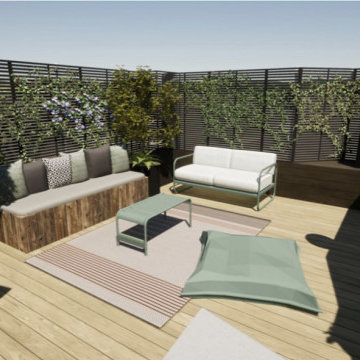
Travaux sur le toit terrasse d'un immeuble parisien :
- aménagement et habillage des mur
- pose de cumaru au sol avec éclairage d'ambiance au sol
- fabrication d'une cabane de rangement avec potager et petit coin cuisine pour les apéritifs dossier
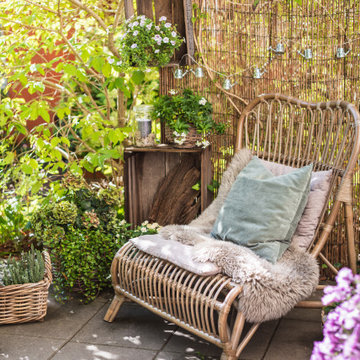
Eine gemütliche Sitzecke mit Decken, Kissen und Pflanzen im Außenbereich wurde geschaffen, um den goldenen Herbst in vollen Zügen genießen zu können.
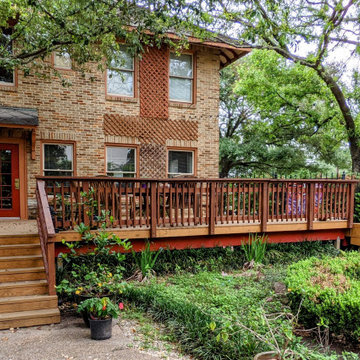
A view of the three-tiered, 700+ sqft deck from the center of the garden.
Foto di una grande terrazza american style dietro casa e a piano terra con nessuna copertura e parapetto in legno
Foto di una grande terrazza american style dietro casa e a piano terra con nessuna copertura e parapetto in legno

Renovation to a 1922 historic bungalow in downtown Stuart, FL.
Immagine di un portico stile americano di medie dimensioni e davanti casa con pavimentazioni in cemento, un tetto a sbalzo e parapetto in legno
Immagine di un portico stile americano di medie dimensioni e davanti casa con pavimentazioni in cemento, un tetto a sbalzo e parapetto in legno
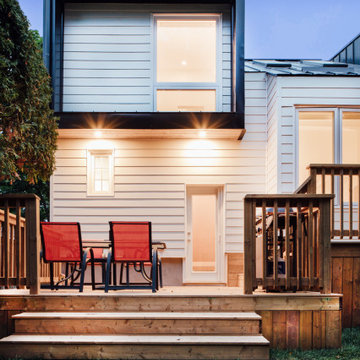
The outdoor dining area provides a place to gather.
Esempio di una privacy sulla terrazza minimalista di medie dimensioni, dietro casa e a piano terra con un tetto a sbalzo e parapetto in legno
Esempio di una privacy sulla terrazza minimalista di medie dimensioni, dietro casa e a piano terra con un tetto a sbalzo e parapetto in legno
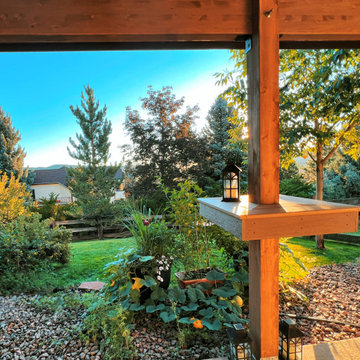
Second story upgraded Timbertech Pro Reserve composite deck in Antique Leather color with picture frame boarder in Dark Roast. Timbertech Evolutions railing in black was used with upgraded 7.5" cocktail rail in Azek English Walnut. Also featured is the "pub table" below the deck to set drinks on while playing yard games or gathering around and admiring the views. This couple wanted a deck where they could entertain, dine, relax, and enjoy the beautiful Colorado weather, and that is what Archadeck of Denver designed and built for them!
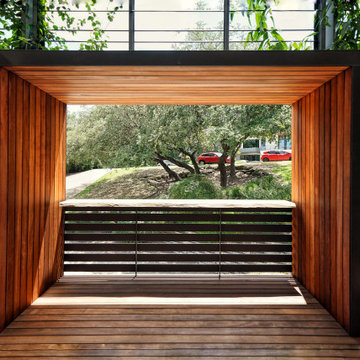
The juliet balcony overlooking the landscape, featuring welcoming live-edge bar top.
Immagine di un privacy sul balcone minimalista di medie dimensioni con un parasole e parapetto in legno
Immagine di un privacy sul balcone minimalista di medie dimensioni con un parasole e parapetto in legno
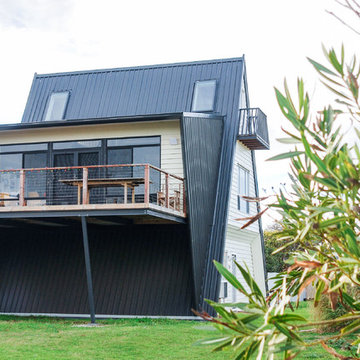
Face-lift and addition to a retro 70's A-Frame beach house in Goolwa Beach, South Australia.
Living areas were relocated to second floor and large deck added to give indoor-outdoor entertainment with stunning views of the beach. The open plan living/kitchen area has lofty high ceilings and features the original exposed steel structure and floor framing giving the home an informal beachy vibe.
The upper (loft) level is now a light filled retreat/look-out thanks to addition of skylights and a crows nest balcony. A spiral staircase connects the living level and loft. The loft floor was cut back mezzanine-style and overlooks the living space below. The net effect is connected, open, informal living that suits a beach home.
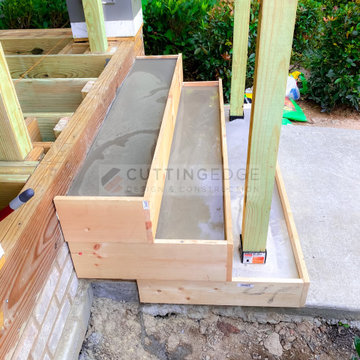
This beautiful new construction craftsman-style home had the typical builder's grade front porch with wood deck board flooring and painted wood steps. Also, there was a large unpainted wood board across the bottom front, and an opening remained that was large enough to be used as a crawl space underneath the porch which quickly became home to unwanted critters.
In order to beautify this space, we removed the wood deck boards and installed the proper floor joists. Atop the joists, we also added a permeable paver system. This is very important as this system not only serves as necessary support for the natural stone pavers but would also firmly hold the sand being used as grout between the pavers.
In addition, we installed matching brick across the bottom front of the porch to fill in the crawl space and painted the wood board to match hand rails and columns.
Next, we replaced the original wood steps by building new concrete steps faced with matching brick and topped with natural stone pavers.
Finally, we added new hand rails and cemented the posts on top of the steps for added stability.
WOW...not only was the outcome a gorgeous transformation but the front porch overall is now much more sturdy and safe!
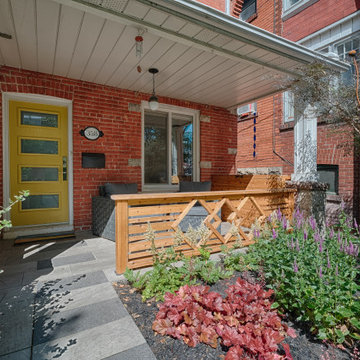
Ispirazione per un piccolo portico tradizionale davanti casa con pavimentazioni in pietra naturale e parapetto in legno
Esterni con parapetto in legno - Foto e idee
1





