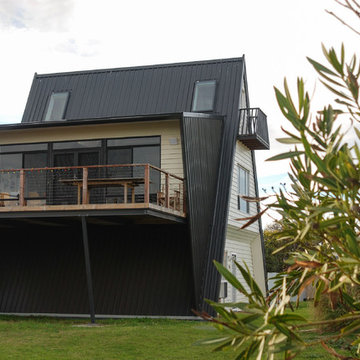Esterni con parapetto in legno - Foto e idee
Filtra anche per:
Budget
Ordina per:Popolari oggi
161 - 180 di 936 foto
1 di 3
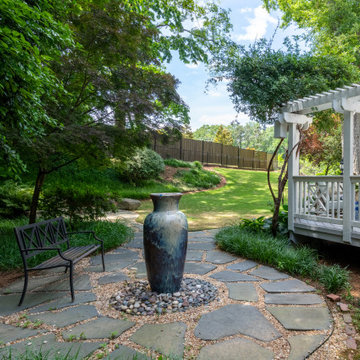
Foto di una terrazza classica di medie dimensioni, dietro casa e a piano terra con fontane e parapetto in legno
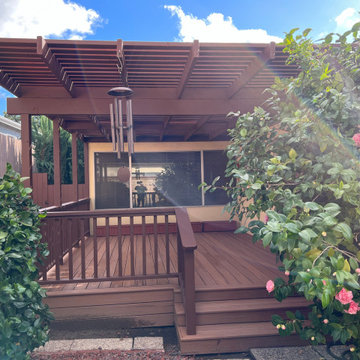
For this patio we went all new with a new elevated deck patio and pergola. We also added a matching fence & gate.
Ispirazione per una terrazza chic di medie dimensioni, dietro casa e a piano terra con una pergola e parapetto in legno
Ispirazione per una terrazza chic di medie dimensioni, dietro casa e a piano terra con una pergola e parapetto in legno
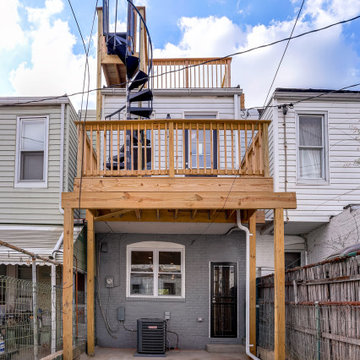
Idee per una terrazza classica di medie dimensioni, sul tetto e sul tetto con parapetto in legno
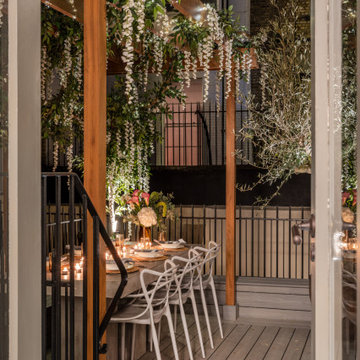
Trees, wisteria and all other plantings designed and installed by Bright Green (brightgreen.co.uk) | Decking and pergola built by Luxe Projects London | Concrete dining table from Coach House | Spike lights and outdoor copper fairy lights from gardentrading.co.uk
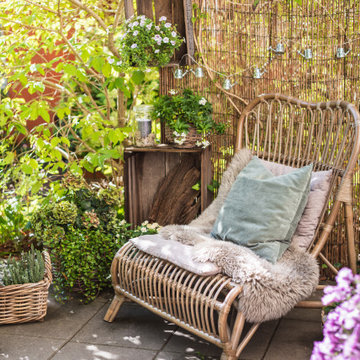
Eine gemütliche Sitzecke mit Decken, Kissen und Pflanzen im Außenbereich wurde geschaffen, um den goldenen Herbst in vollen Zügen genießen zu können.
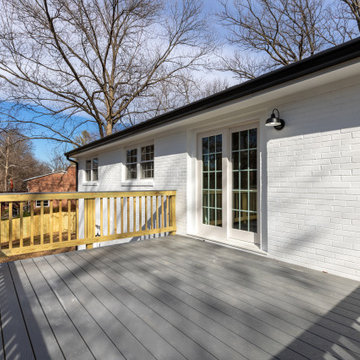
We added a 200 square foot deck to the second story of the house with gray Trex decking. We opened the side of the house from the dining room with a beautiful sliding door.
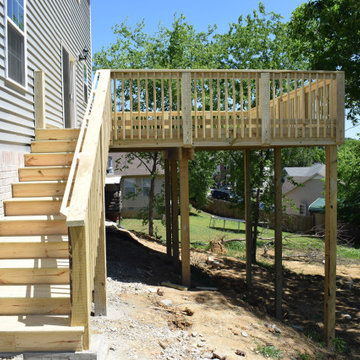
Esempio di una terrazza design di medie dimensioni, dietro casa e al primo piano con nessuna copertura e parapetto in legno
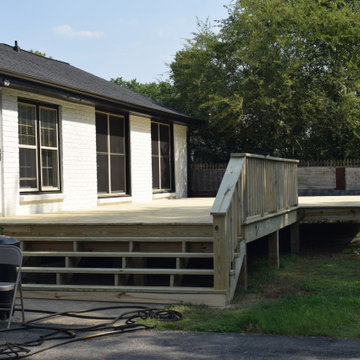
Immagine di una grande terrazza dietro casa e a piano terra con un tetto a sbalzo e parapetto in legno
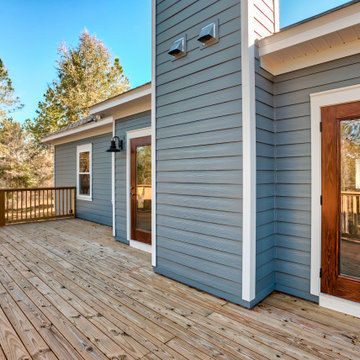
A custom deck in the backyard with access to living room.
Foto di una terrazza classica di medie dimensioni, dietro casa e al primo piano con nessuna copertura e parapetto in legno
Foto di una terrazza classica di medie dimensioni, dietro casa e al primo piano con nessuna copertura e parapetto in legno
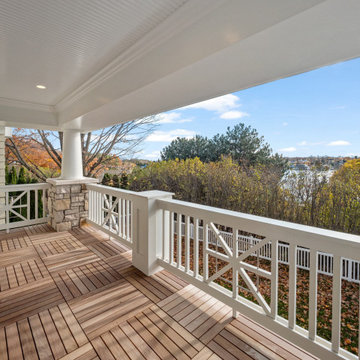
Shingle details and handsome stone accents give this traditional carriage house the look of days gone by while maintaining all of the convenience of today. The goal for this home was to maximize the views of the lake and this three-story home does just that. With multi-level porches and an abundance of windows facing the water. The exterior reflects character, timelessness, and architectural details to create a traditional waterfront home.
The exterior details include curved gable rooflines, crown molding, limestone accents, cedar shingles, arched limestone head garage doors, corbels, and an arched covered porch. Objectives of this home were open living and abundant natural light. This waterfront home provides space to accommodate entertaining, while still living comfortably for two. The interior of the home is distinguished as well as comfortable.
Graceful pillars at the covered entry lead into the lower foyer. The ground level features a bonus room, full bath, walk-in closet, and garage. Upon entering the main level, the south-facing wall is filled with numerous windows to provide the entire space with lake views and natural light. The hearth room with a coffered ceiling and covered terrace opens to the kitchen and dining area.
The best views were saved on the upper level for the master suite. Third-floor of this traditional carriage house is a sanctuary featuring an arched opening covered porch, two walk-in closets, and an en suite bathroom with a tub and shower.
Round Lake carriage house is located in Charlevoix, Michigan. Round lake is the best natural harbor on Lake Michigan. Surrounded by the City of Charlevoix, it is uniquely situated in an urban center, but with access to thousands of acres of the beautiful waters of northwest Michigan. The lake sits between Lake Michigan to the west and Lake Charlevoix to the east.
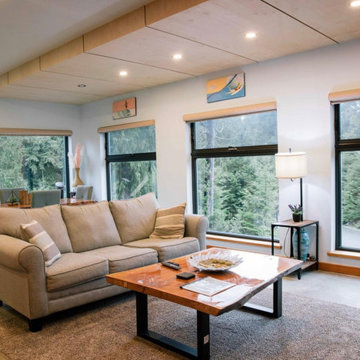
Porch, stairs, outdoor shower
Ispirazione per un portico minimal di medie dimensioni e davanti casa con pedane, un tetto a sbalzo e parapetto in legno
Ispirazione per un portico minimal di medie dimensioni e davanti casa con pedane, un tetto a sbalzo e parapetto in legno
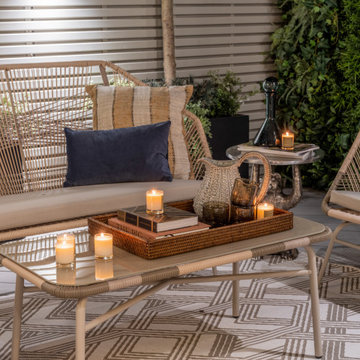
Green wall and all plantings designed and installed by Bright Green (brightgreen.co.uk) | Decking by Luxe Projects London | Nillo Grey/Taupe Outdoor rug from Benuta | Copa garden lounge furniture set & Sacha burnt orange garden stool, both from Made.com | 'Regent' raw copper wall lights & Fulbrook rectangular mirror from gardentrading.co.uk
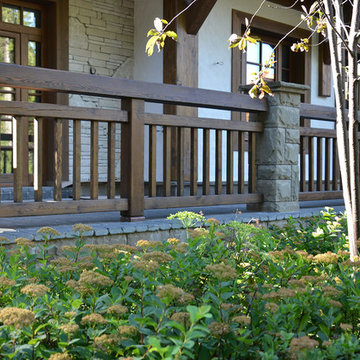
ARCADIA GARDEN LANDSCAPE STUDIO Ландшафтный дизайн, Сад Аркадия, Аркадия Гарден
фото Диана Дубовицкая
Foto di un grande balcone rustico con parapetto in legno e un tetto a sbalzo
Foto di un grande balcone rustico con parapetto in legno e un tetto a sbalzo
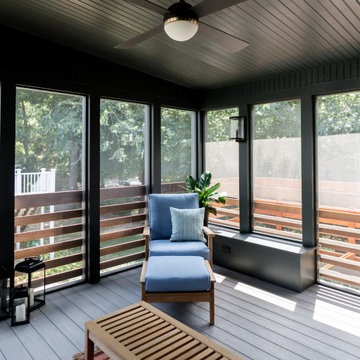
Idee per un grande portico tradizionale dietro casa con un portico chiuso, lastre di cemento, un tetto a sbalzo e parapetto in legno
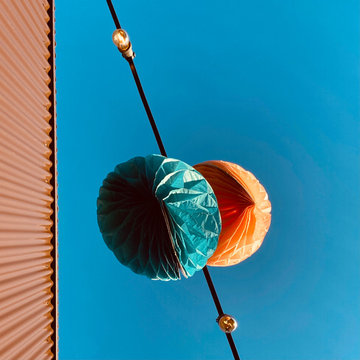
Detalle decorativo.
Idee per una terrazza industriale di medie dimensioni con con illuminazione, una pergola e parapetto in legno
Idee per una terrazza industriale di medie dimensioni con con illuminazione, una pergola e parapetto in legno
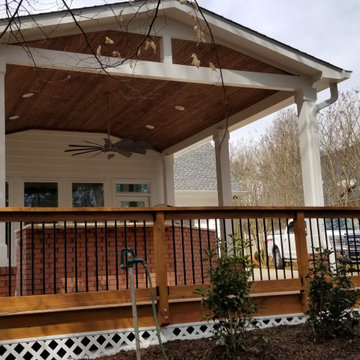
This is a great view of one side of this newly installed deck with custom railing outside of this new outdoor kitchen in Norcross, Ga. Lattice was installed to hide the underside of the deck and isn't used except for storage purposes.
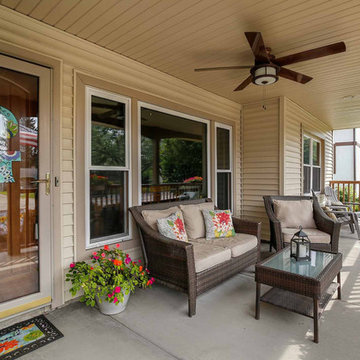
The front porch spans the width of the house, providing a buffer between house, yard, and street. The generous space is an extension of the home and offers an outdoor living space as well as dry entry for visitors.
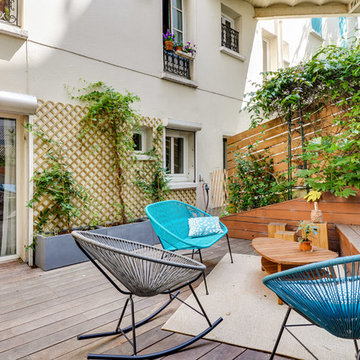
Appartement contemporain et épuré.
Mobilier scandinave an matériaux naturels.
Terrasse en Ipé, bardage en pin pour se cacher du voisinage et pour les plantes grimpantes. Treillage en pin pour les plantes grimpantes. Des plantes en pot habillent les angles.
Fauteuils et canapé Acapulco. Banc en Ipé.
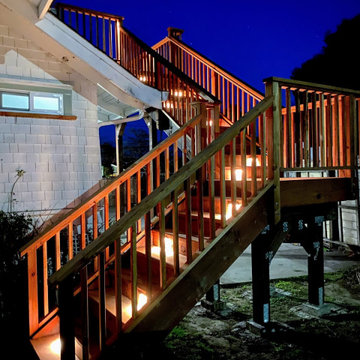
New deck/ balcony and staircase design for a 100 year home. We helped with both permitting and construction documents. The staircase and deck/ balcony provides access to the 2nd floor of the home, gives expansive views, and provides an egress route in case of emergency. Note that the homeowner still plans to do some additional work, including some paint and stain work as well as landscaping at the base of the stairway.
Esterni con parapetto in legno - Foto e idee
9





