Esterni con parapetto in legno - Foto e idee
Filtra anche per:
Budget
Ordina per:Popolari oggi
141 - 160 di 936 foto
1 di 3
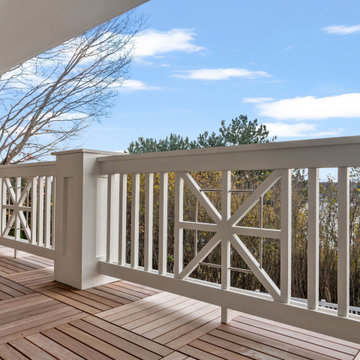
Shingle details and handsome stone accents give this traditional carriage house the look of days gone by while maintaining all of the convenience of today. The goal for this home was to maximize the views of the lake and this three-story home does just that. With multi-level porches and an abundance of windows facing the water. The exterior reflects character, timelessness, and architectural details to create a traditional waterfront home.
The exterior details include curved gable rooflines, crown molding, limestone accents, cedar shingles, arched limestone head garage doors, corbels, and an arched covered porch. Objectives of this home were open living and abundant natural light. This waterfront home provides space to accommodate entertaining, while still living comfortably for two. The interior of the home is distinguished as well as comfortable.
Graceful pillars at the covered entry lead into the lower foyer. The ground level features a bonus room, full bath, walk-in closet, and garage. Upon entering the main level, the south-facing wall is filled with numerous windows to provide the entire space with lake views and natural light. The hearth room with a coffered ceiling and covered terrace opens to the kitchen and dining area.
The best views were saved on the upper level for the master suite. Third-floor of this traditional carriage house is a sanctuary featuring an arched opening covered porch, two walk-in closets, and an en suite bathroom with a tub and shower.
Round Lake carriage house is located in Charlevoix, Michigan. Round lake is the best natural harbor on Lake Michigan. Surrounded by the City of Charlevoix, it is uniquely situated in an urban center, but with access to thousands of acres of the beautiful waters of northwest Michigan. The lake sits between Lake Michigan to the west and Lake Charlevoix to the east.
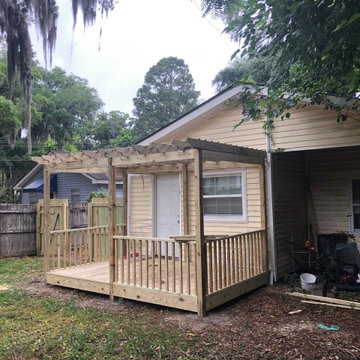
Deck and fence installation project in Savannah, GA. From design to installation, Southern Home Solutions provides quality work and service. Contact us for a free estimate! https://southernhomesolutions.net/contact-us/
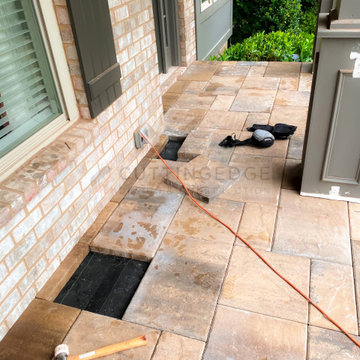
This beautiful new construction craftsman-style home had the typical builder's grade front porch with wood deck board flooring and painted wood steps. Also, there was a large unpainted wood board across the bottom front, and an opening remained that was large enough to be used as a crawl space underneath the porch which quickly became home to unwanted critters.
In order to beautify this space, we removed the wood deck boards and installed the proper floor joists. Atop the joists, we also added a permeable paver system. This is very important as this system not only serves as necessary support for the natural stone pavers but would also firmly hold the sand being used as grout between the pavers.
In addition, we installed matching brick across the bottom front of the porch to fill in the crawl space and painted the wood board to match hand rails and columns.
Next, we replaced the original wood steps by building new concrete steps faced with matching brick and topped with natural stone pavers.
Finally, we added new hand rails and cemented the posts on top of the steps for added stability.
WOW...not only was the outcome a gorgeous transformation but the front porch overall is now much more sturdy and safe!
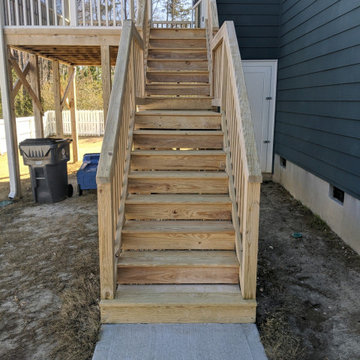
Complete deck restoration on this 2nd story deck. Mold, mildew, algae and dead cell wood completely removed, sanitized, sanded and stained and sealed. Color is Stain & Seal Experts Pecan Premium Wood Finish in Semi Transparent Deck Formula.
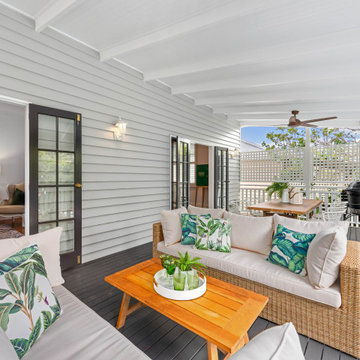
Foto di una terrazza stile marinaro di medie dimensioni, dietro casa e al primo piano con una pergola e parapetto in legno
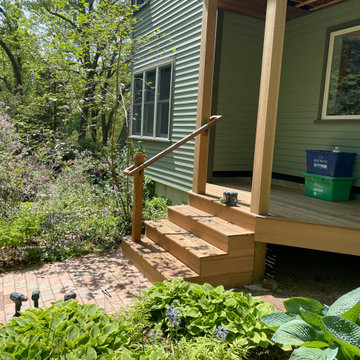
Rebuilt front and back porch then redecked with Ipe Decking.
Foto di un portico stile americano di medie dimensioni con parapetto in legno
Foto di un portico stile americano di medie dimensioni con parapetto in legno
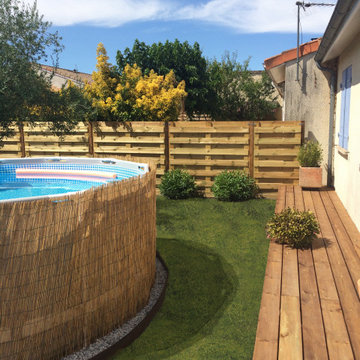
Ispirazione per una grande privacy sulla terrazza tradizionale dietro casa e a piano terra con nessuna copertura e parapetto in legno
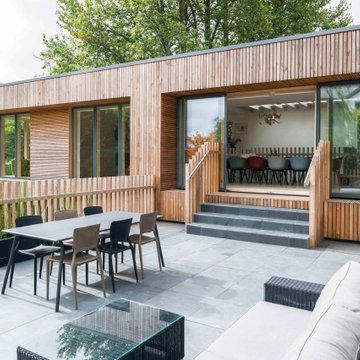
Exterior sun terrace, dining area.
Foto di una terrazza minimal di medie dimensioni con nessuna copertura e parapetto in legno
Foto di una terrazza minimal di medie dimensioni con nessuna copertura e parapetto in legno
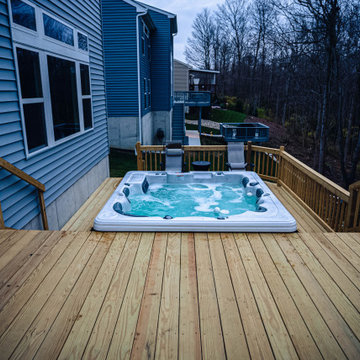
Because of the steep backyard on this home in Batavia, we built a large two tier deck with an integrated hot tub, grill space, and seating area to entertain friends and family.
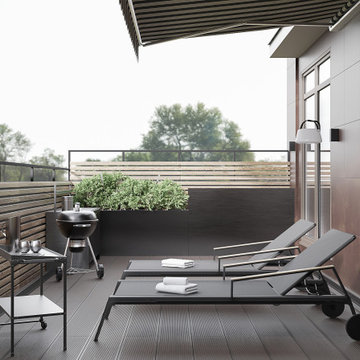
Ispirazione per una terrazza design di medie dimensioni, sul tetto e sul tetto con un tetto a sbalzo e parapetto in legno
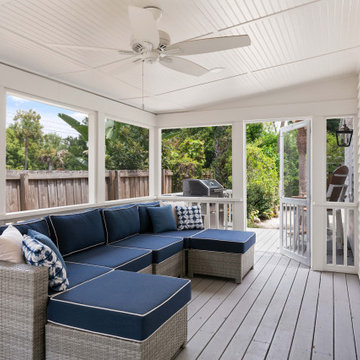
This screened side porch creates another family gathering spot. The screened porch is essential in this coastal region and was an addition to the original structure during this renovation.
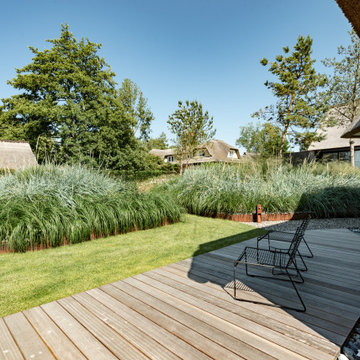
Terrasse mit Blick in den Garten mit Sträuchern
Idee per una terrazza country di medie dimensioni e nel cortile laterale con nessuna copertura e parapetto in legno
Idee per una terrazza country di medie dimensioni e nel cortile laterale con nessuna copertura e parapetto in legno
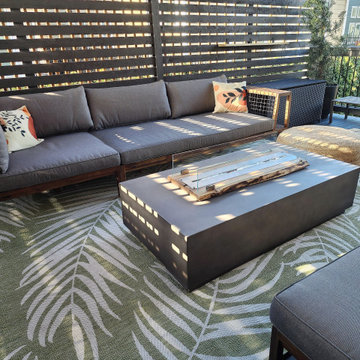
This client came to FHG with an unusable backyard. During our consultation, we talked about adding a retaining wall, garden space, fruit trees, and patio space. The client wanted something with neutral tones and accent colors. To add privacy and feel at peace in her backyard. This is how it turned out and we couldn't be more pleased.
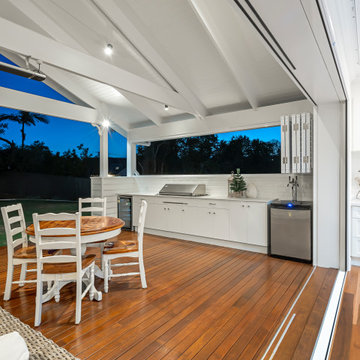
Ispirazione per una grande terrazza chic dietro casa e a piano terra con un tetto a sbalzo e parapetto in legno
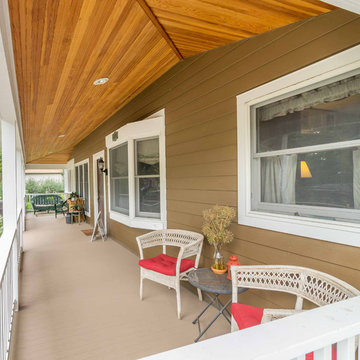
The homeowners needed to repair and replace their old porch, which they loved and used all the time. The best solution was to replace the screened porch entirely, and include a wrap-around open air front porch to increase curb appeal while and adding outdoor seating opportunities at the front of the house. The tongue and groove wood ceiling and exposed wood and brick add warmth and coziness for the owners while enjoying the bug-free view of their beautifully landscaped yard.
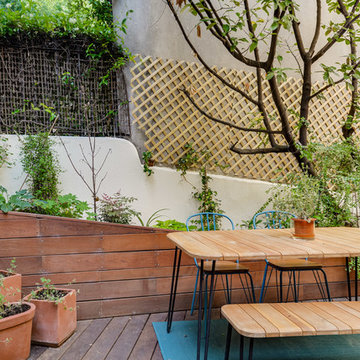
Appartement contemporain et épuré.
Mobilier scandinave an matériaux naturels.
Terrasse en Ipé, croisillons en pin pour les plantes grimpantes. Des plantes en pot habillent les angles.
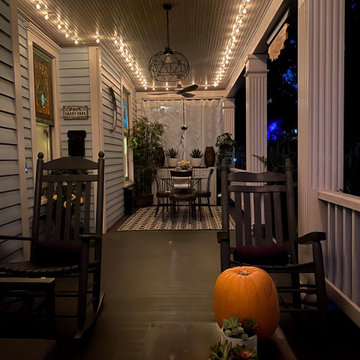
This porch, located in Grant Park, had been the same for many years with typical rocking chairs and a couch. The client wanted to make it feel more like an outdoor room and add much needed storage for gardening tools, an outdoor dining option, and a better flow for seating and conversation.
My thought was to add plants to provide a more cozy feel, along with the rugs, which are made from recycled plastic and easy to clean. To add curtains on the north and south sides of the porch; this reduces rain entry, wind exposure, and adds privacy.
This renovation was designed by Heidi Reis of Abode Agency LLC who serves clients in Atlanta including but not limited to Intown neighborhoods such as: Grant Park, Inman Park, Midtown, Kirkwood, Candler Park, Lindberg area, Martin Manor, Brookhaven, Buckhead, Decatur, and Avondale Estates.
For more information on working with Heidi Reis, click here: https://www.AbodeAgency.Net/
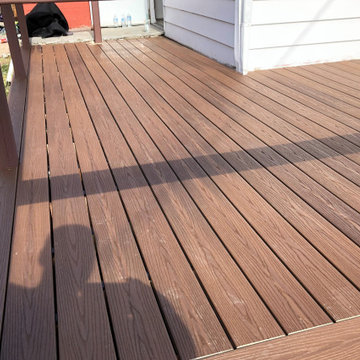
Esempio di una terrazza di medie dimensioni, dietro casa e a piano terra con nessuna copertura e parapetto in legno
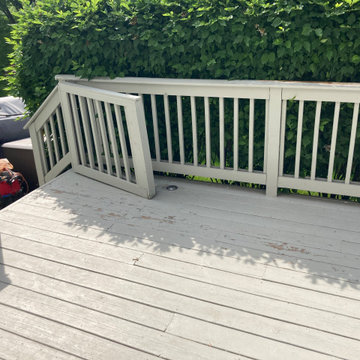
Foto di una privacy sulla terrazza country di medie dimensioni, dietro casa e a piano terra con nessuna copertura e parapetto in legno
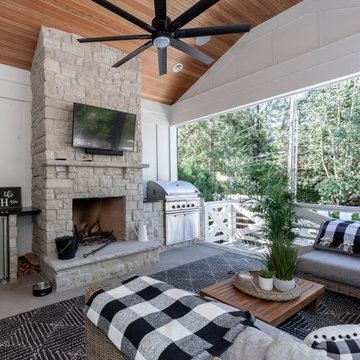
Outdoor living & grilling!
Esempio di un grande portico country dietro casa con un caminetto, un tetto a sbalzo e parapetto in legno
Esempio di un grande portico country dietro casa con un caminetto, un tetto a sbalzo e parapetto in legno
Esterni con parapetto in legno - Foto e idee
8




