Esterni con un tetto a sbalzo - Foto e idee
Filtra anche per:
Budget
Ordina per:Popolari oggi
1 - 20 di 13.165 foto

Screen porch interior
Idee per un portico moderno di medie dimensioni e dietro casa con un portico chiuso, pedane e un tetto a sbalzo
Idee per un portico moderno di medie dimensioni e dietro casa con un portico chiuso, pedane e un tetto a sbalzo
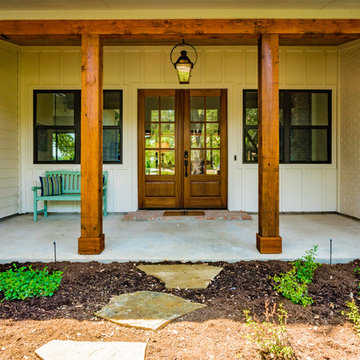
Mark Adams
Immagine di un portico country di medie dimensioni e davanti casa con lastre di cemento e un tetto a sbalzo
Immagine di un portico country di medie dimensioni e davanti casa con lastre di cemento e un tetto a sbalzo
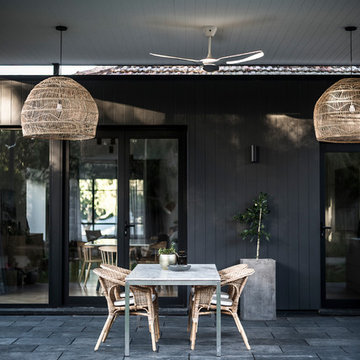
Tim Bean Photography
Ispirazione per un grande patio o portico minimal dietro casa con pavimentazioni in cemento e un tetto a sbalzo
Ispirazione per un grande patio o portico minimal dietro casa con pavimentazioni in cemento e un tetto a sbalzo
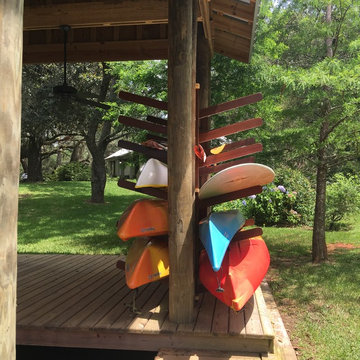
Built to last! Custom kayak rack made out of Epay wood from Brazil. This tropical hardwood will not rot or splinter. Designed and made in our shop.
Photo by Mo Fitzgerald
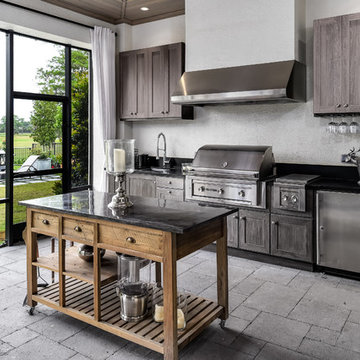
Ispirazione per un grande patio o portico chic dietro casa con pavimentazioni in cemento e un tetto a sbalzo

The front yard and entry walkway is flanked by soft mounds of artificial turf along with a mosaic of orange and deep red hughes within the plants. Designed and built by Landscape Logic.
Photo: J.Dixx
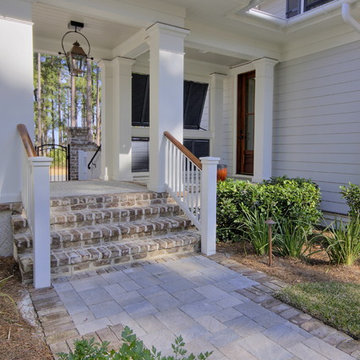
The old Savannah gray brick stairs allow access to the driveway and garden from the covered breezeway.
Ispirazione per un portico classico di medie dimensioni e dietro casa con un tetto a sbalzo e pavimentazioni in pietra naturale
Ispirazione per un portico classico di medie dimensioni e dietro casa con un tetto a sbalzo e pavimentazioni in pietra naturale
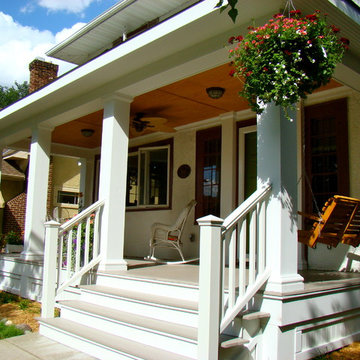
BACKGROUND
Tom and Jill wanted a new space to replace a small entry at the front of their house- a space large enough for warm weather family gatherings and all the benefits a traditional Front Porch has to offer.
SOLUTION
We constructed an open four-column structure to provide space this family wanted. Low maintenance Green Remodeling products were used throughout. Designed by Lee Meyer Architects. Skirting designed and built by Greg Schmidt. Photos by Greg Schmidt
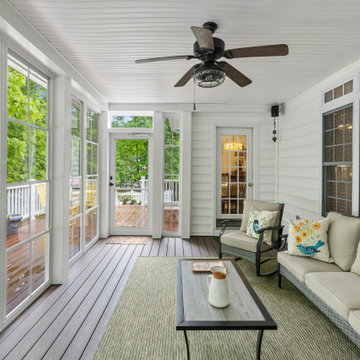
Gorgeous traditional sunroom with a newly added 4-track window system that lets in vast amounts of sunlight and fresh air! This can also be enjoyed by the customer throughout all four seasons

We believe that word of mouth referrals are the best form of flattery, and that's exactly how we were contacted to take on this project which was just around the corner from another front porch renovation we completed last fall.
Removed were the rotten wood columns, and in their place we installed elegant aluminum columns with a recessed panel design. Aluminum railing with an Empire Series top rail profile and 1" x 3/4" spindles add that finishing touch to give this home great curb appeal.
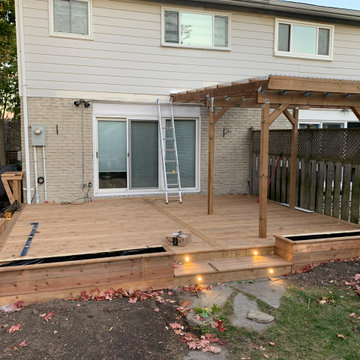
That was an idea to remodel old deck using an exist frame and installing pergola-shed with sunroof
Idee per un patio o portico tradizionale di medie dimensioni e dietro casa con pedane e un tetto a sbalzo
Idee per un patio o portico tradizionale di medie dimensioni e dietro casa con pedane e un tetto a sbalzo

This beautiful home in Westfield, NJ needed a little front porch TLC. Anthony James Master builders came in and secured the structure by replacing the old columns with brand new custom columns. The team created custom screens for the side porch area creating two separate spaces that can be enjoyed throughout the warmer and cooler New Jersey months.
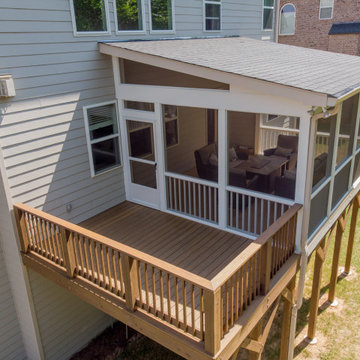
Screen porch with grilling deck.
Idee per un piccolo portico classico dietro casa con un portico chiuso e un tetto a sbalzo
Idee per un piccolo portico classico dietro casa con un portico chiuso e un tetto a sbalzo
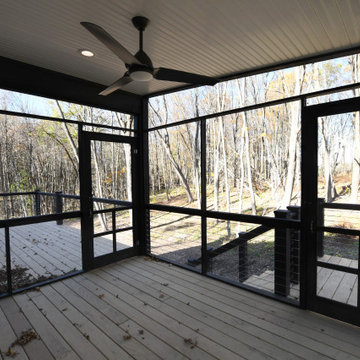
Generously sized deck and screen porch outside the great room of Ranch 31, a fantastic example of mid-century modern country. Located in the Catskill Mountains, this vacation home showcases danish modern interiors with sleek modern fixtures, blonde wood and white walls.
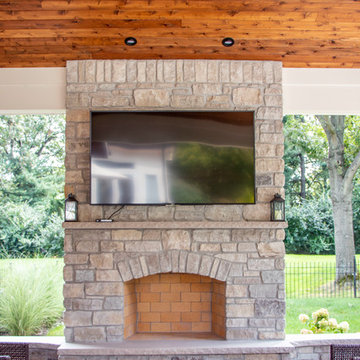
This space includes a beautiful fireplace, a retractable solar/privacy screen, all poolside.
Idee per un patio o portico di medie dimensioni e dietro casa con un caminetto, cemento stampato e un tetto a sbalzo
Idee per un patio o portico di medie dimensioni e dietro casa con un caminetto, cemento stampato e un tetto a sbalzo
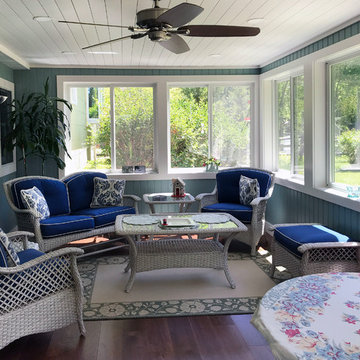
Pennington, NJ. Screened in Patio converted into Enclosed Porch. New windows throughout, new doors, hickory hardwood flooring, recessed lighting & ceiling fan. The perfect space to entertain or spend a day relaxing!

Screened porch addition interiors
Photographer: Rob Karosis
Idee per un portico classico di medie dimensioni con un portico chiuso, piastrelle e un tetto a sbalzo
Idee per un portico classico di medie dimensioni con un portico chiuso, piastrelle e un tetto a sbalzo
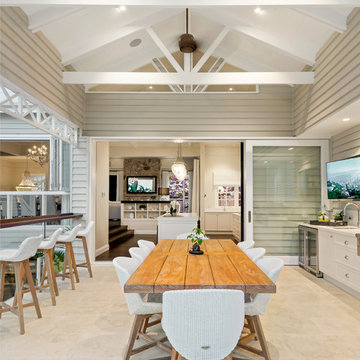
Immagine di un grande patio o portico stile marino con piastrelle e un tetto a sbalzo
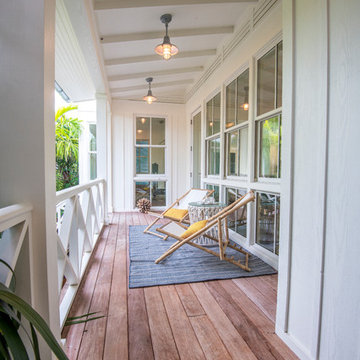
Immagine di una terrazza costiera di medie dimensioni con un tetto a sbalzo

Builder: Falcon Custom Homes
Interior Designer: Mary Burns - Gallery
Photographer: Mike Buck
A perfectly proportioned story and a half cottage, the Farfield is full of traditional details and charm. The front is composed of matching board and batten gables flanking a covered porch featuring square columns with pegged capitols. A tour of the rear façade reveals an asymmetrical elevation with a tall living room gable anchoring the right and a low retractable-screened porch to the left.
Inside, the front foyer opens up to a wide staircase clad in horizontal boards for a more modern feel. To the left, and through a short hall, is a study with private access to the main levels public bathroom. Further back a corridor, framed on one side by the living rooms stone fireplace, connects the master suite to the rest of the house. Entrance to the living room can be gained through a pair of openings flanking the stone fireplace, or via the open concept kitchen/dining room. Neutral grey cabinets featuring a modern take on a recessed panel look, line the perimeter of the kitchen, framing the elongated kitchen island. Twelve leather wrapped chairs provide enough seating for a large family, or gathering of friends. Anchoring the rear of the main level is the screened in porch framed by square columns that match the style of those found at the front porch. Upstairs, there are a total of four separate sleeping chambers. The two bedrooms above the master suite share a bathroom, while the third bedroom to the rear features its own en suite. The fourth is a large bunkroom above the homes two-stall garage large enough to host an abundance of guests.
Esterni con un tetto a sbalzo - Foto e idee
1




