Esterni - Foto e idee
Filtra anche per:
Budget
Ordina per:Popolari oggi
81 - 100 di 124.958 foto
1 di 2
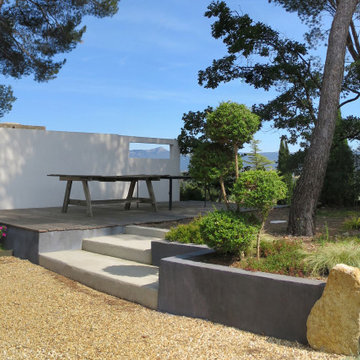
Mur décoratif percé d'une fenêtre ouvrant sur la montagne
Immagine di un privacy in giardino minimal esposto a mezz'ombra con ghiaia
Immagine di un privacy in giardino minimal esposto a mezz'ombra con ghiaia

Modern Shaded Living Area, Pool Cabana and Outdoor Bar
Immagine di un piccolo patio o portico design nel cortile laterale con pavimentazioni in pietra naturale e un gazebo o capanno
Immagine di un piccolo patio o portico design nel cortile laterale con pavimentazioni in pietra naturale e un gazebo o capanno
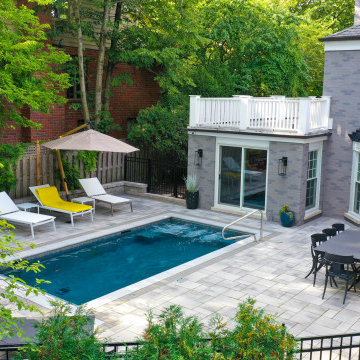
Request Free Quote
This compact pool in Hinsdale, IL measures 10’0” x 20’0” with a depth of 3’6” to 5’0”. The pool features a “U” shaped bench with jets attached. There is also a 6’0” underwater bench. The pool features LED color changing lighting. There is an automatic hydraulic pool cover with a custom stone walk-on lid system. The pool coping is Ledgestone. The pool finish is Ceramaquartz. Photography by e3.
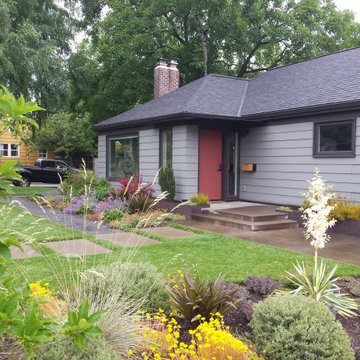
This welcoming entry on a corner lot provides green space for play and sets off the colorful plantings surrounding it
Immagine di un giardino xeriscape minimalista esposto in pieno sole di medie dimensioni e davanti casa in estate con un ingresso o sentiero
Immagine di un giardino xeriscape minimalista esposto in pieno sole di medie dimensioni e davanti casa in estate con un ingresso o sentiero
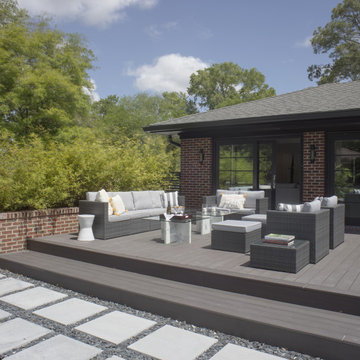
Custom sliding doors provide direct access from the home's main living areas to the additional seating and dining area on the deck. The bamboo wall provides a textural visual barrier to the residential street and is in a planter designed to match an original one found at the front of the house. | Photography by Atlantic Archives
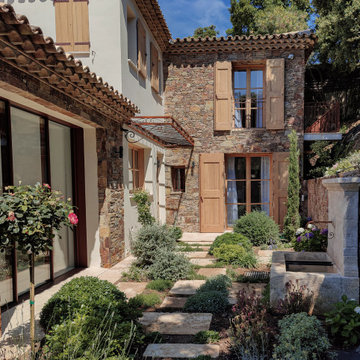
Patio arrière végétalisée
Foto di un grande patio o portico mediterraneo nel cortile laterale con fontane, pavimentazioni in pietra naturale e una pergola
Foto di un grande patio o portico mediterraneo nel cortile laterale con fontane, pavimentazioni in pietra naturale e una pergola
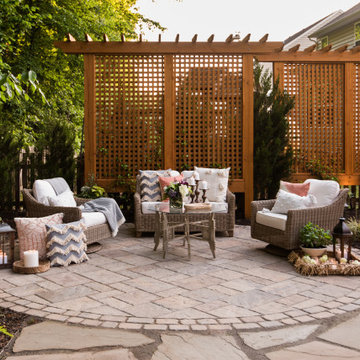
Ispirazione per un piccolo patio o portico stile rurale dietro casa con pavimentazioni in cemento
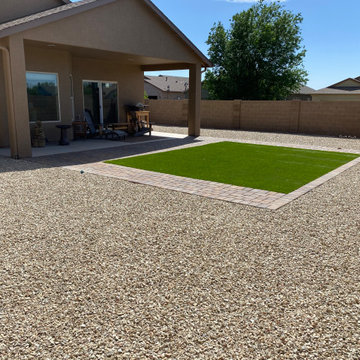
Idee per un grande giardino stile americano esposto in pieno sole dietro casa in estate con pavimentazioni in mattoni e recinzione in pietra
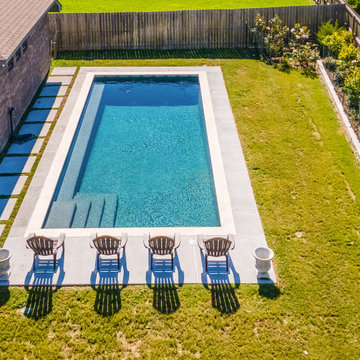
Immagine di una piccola piscina monocorsia classica rettangolare dietro casa con lastre di cemento
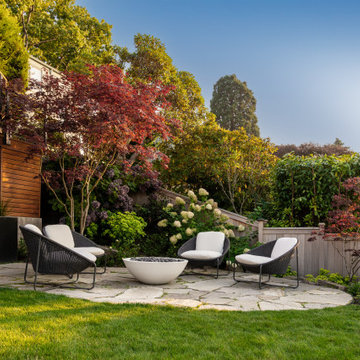
Photo by Tina Witherspoon.
Idee per un piccolo patio o portico tradizionale dietro casa con un focolare, pavimentazioni in pietra naturale e nessuna copertura
Idee per un piccolo patio o portico tradizionale dietro casa con un focolare, pavimentazioni in pietra naturale e nessuna copertura
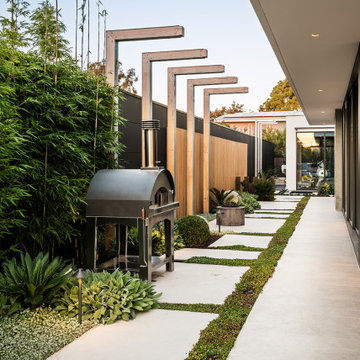
Esempio di un patio o portico contemporaneo di medie dimensioni e dietro casa con pavimentazioni in cemento
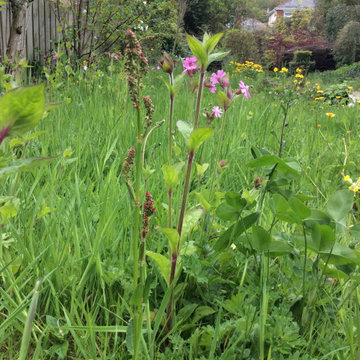
Looking from the decking at the rear of the house across the wild lawn. With the changing of the seasons comes new colour and interest. As the perennial plants mature after being grown from seed, new species come into flower each year. Adding interest as time goes by.
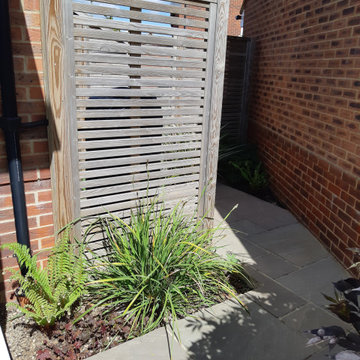
Contemporary slatted screens with shade tolerant planting in front, used to hide the shed and bin store area from sight
Idee per un piccolo privacy in giardino minimal dietro casa in estate con pavimentazioni in pietra naturale e recinzione in legno
Idee per un piccolo privacy in giardino minimal dietro casa in estate con pavimentazioni in pietra naturale e recinzione in legno
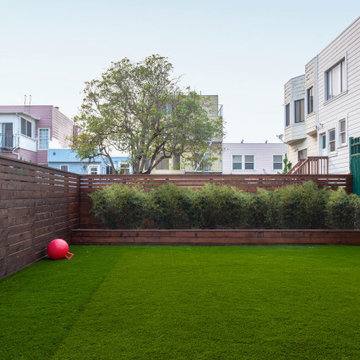
Photo credit: James Zhou
Esempio di un privacy in giardino moderno di medie dimensioni e dietro casa con recinzione in legno
Esempio di un privacy in giardino moderno di medie dimensioni e dietro casa con recinzione in legno
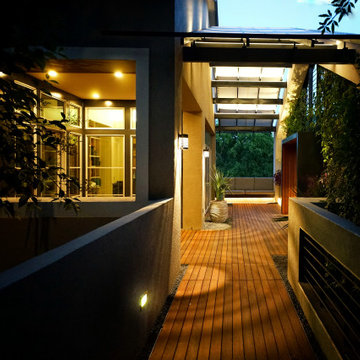
Walking along the warm ipe wood deck to the softly-lit second floor entry way.
Foto di un piccolo giardino minimalista esposto a mezz'ombra davanti casa in estate con pedane e recinzione in metallo
Foto di un piccolo giardino minimalista esposto a mezz'ombra davanti casa in estate con pedane e recinzione in metallo
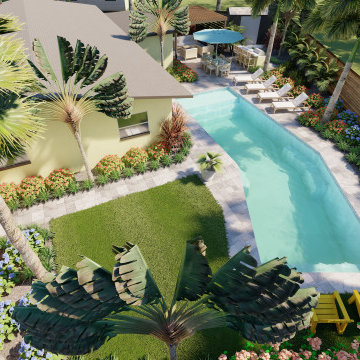
The overall goal of this property is to increase curb appeal and privacy in the front yard and create a tropical entertaining space in the backyard. An Areca Palm hedge is proposed along the roadway for privacy in the front yard. This type of treatment creates a visual buffer with the desired tropical aesthetic. Planter beds are proposed at the driveway along the street as well as in the corner near the intersection. Specimen palms and colorful shrubs are proposed in these beds. A paver patio is proposed off the sunroom double doors with a modern aluminum pergola. A screen wall along the backside of the pergola will block views to the shed while enjoying the outdoor lounge area. A built-in grill area with a bar counter and outdoor dining table is proposed to the right of the lounge area. A paver patio wraps the perimeter of the pool with the opportunity for lounge areas. Plants such as Traveller’s Palm, Foxtail Palm, Blue Capewort, and Coontie have been proposed throughout the yard to achieve a tropical modern aesthetic.
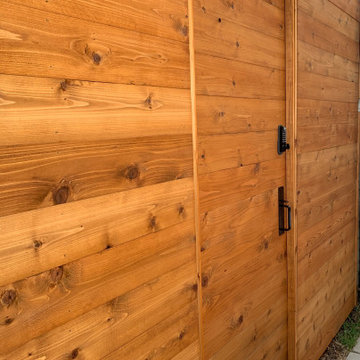
Esempio di un piccolo privacy in giardino stile marino in ombra nel cortile laterale con pavimentazioni in cemento e recinzione in legno
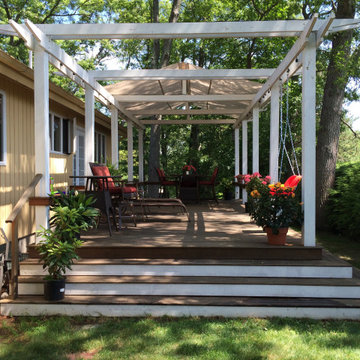
Idee per una grande terrazza design dietro casa e a piano terra con una pergola
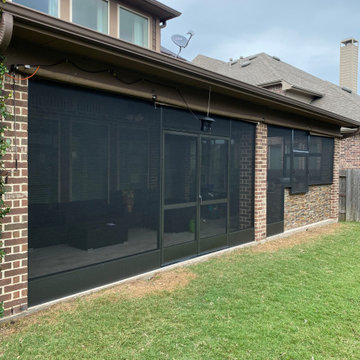
This beautiful back porch is now usable with French Style Screen Doors, Kick Plate and Removable Panels to allow Smoke to exit the enclosed area while cooking.
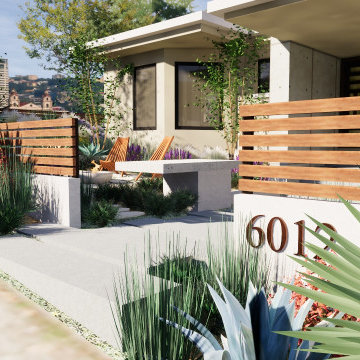
3d rendering for a landscape design project in Claremont, CA. - A mixture of drought tolerant plants and grasses with modern look materials make this house the envy of the block
Esterni - Foto e idee
5




