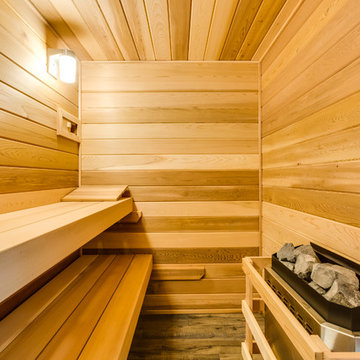Esterni arancioni - Foto e idee
Filtra anche per:
Budget
Ordina per:Popolari oggi
1 - 20 di 1.066 foto
1 di 3

MALVERN | WATTLE HOUSE
Front garden Design | Stone Masonry Restoration | Colour selection
The client brief was to design a new fence and entrance including garden, restoration of the façade including verandah of this old beauty. This gorgeous 115 year old, villa required extensive renovation to the façade, timberwork and verandah.
Withing this design our client wanted a new, very generous entrance where she could greet her broad circle of friends and family.
Our client requested a modern take on the ‘old’ and she wanted every plant she has ever loved, in her new garden, as this was to be her last move. Jill is an avid gardener at age 82, she maintains her own garden and each plant has special memories and she wanted a garden that represented her many gardens in the past, plants from friends and plants that prompted wonderful stories. In fact, a true ‘memory garden’.
The garden is peppered with deciduous trees, perennial plants that give texture and interest, annuals and plants that flower throughout the seasons.
We were given free rein to select colours and finishes for the colour palette and hardscaping. However, one constraint was that Jill wanted to retain the terrazzo on the front verandah. Whilst on a site visit we found the original slate from the verandah in the back garden holding up the raised vegetable garden. We re-purposed this and used them as steppers in the front garden.
To enhance the design and to encourage bees and birds into the garden we included a spun copper dish from Mallee Design.
A garden that we have had the very great pleasure to design and bring to life.
Residential | Building Design
Completed | 2020
Building Designer Nick Apps, Catnik Design Studio
Landscape Designer Cathy Apps, Catnik Design Studio
Construction | Catnik Design Studio
Lighting | LED Outdoors_Architectural

PixelProFoto
Immagine di un grande patio o portico moderno nel cortile laterale con lastre di cemento e una pergola
Immagine di un grande patio o portico moderno nel cortile laterale con lastre di cemento e una pergola
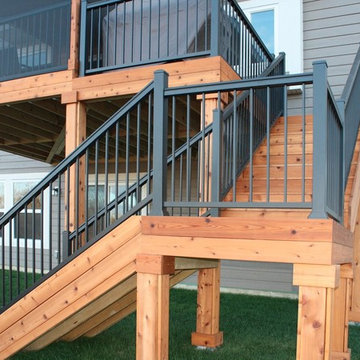
It’s hard to improve the quality of Aluminum Deck Rail from UltraLox™. They’re lining more and more decks in North America with their premium powder-coated aluminum railing and glass railing systems. The do-it-yourself easy of construction is a key factor in that. These simple, easy-to-install railing systems cut down on installation time and cost. The hidden fastener system allows for seamlessness around your outdoor oasis.
https://ultralox.com/aluminum-railing/
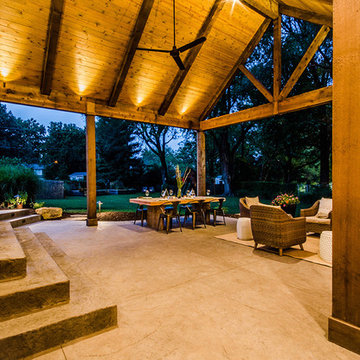
Shawn Spry Photography
Esempio di un patio o portico stile rurale di medie dimensioni e dietro casa con cemento stampato e un tetto a sbalzo
Esempio di un patio o portico stile rurale di medie dimensioni e dietro casa con cemento stampato e un tetto a sbalzo
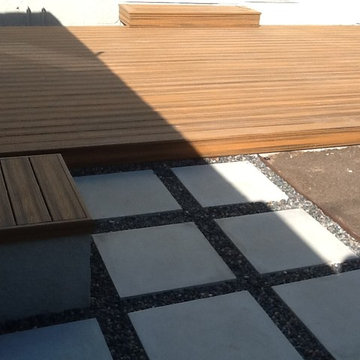
Trex Decking & Concrete Pavers
Ispirazione per un patio o portico american style dietro casa e di medie dimensioni con nessuna copertura e pavimentazioni in cemento
Ispirazione per un patio o portico american style dietro casa e di medie dimensioni con nessuna copertura e pavimentazioni in cemento
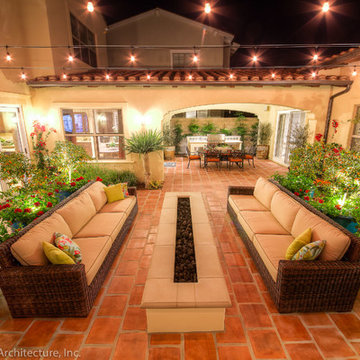
Studio H Landscape Architecture
Esempio di un patio o portico mediterraneo di medie dimensioni e in cortile con un focolare e pavimentazioni in cemento
Esempio di un patio o portico mediterraneo di medie dimensioni e in cortile con un focolare e pavimentazioni in cemento
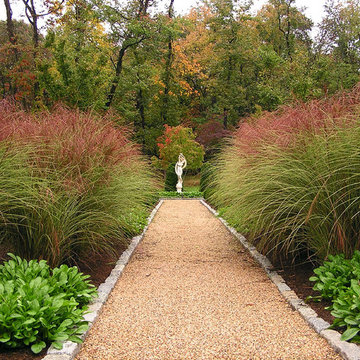
Esempio di un grande giardino formale esposto in pieno sole dietro casa con un muro di contenimento e pavimentazioni in pietra naturale
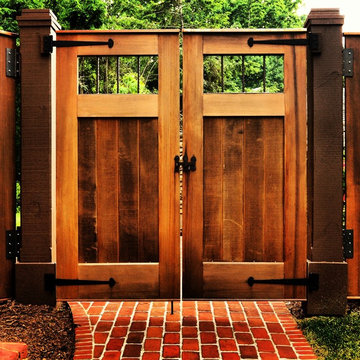
Cedar Gates- featured on Houzz!! See the story here: https://www.houzz.com/ideabooks/111961937/_trid=silc/list/6-best-materials-for-compound-wall-gates
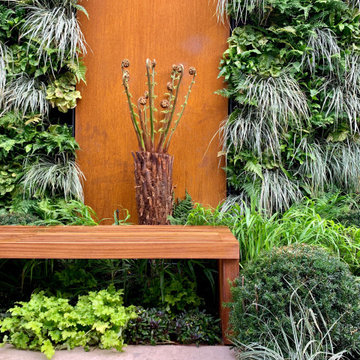
Ispirazione per un piccolo giardino minimal esposto a mezz'ombra dietro casa con pavimentazioni in pietra naturale
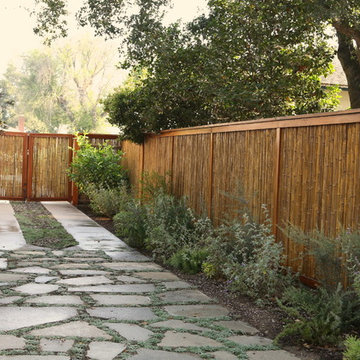
Foto di un giardino formale etnico esposto in pieno sole di medie dimensioni e dietro casa con un ingresso o sentiero e pavimentazioni in pietra naturale
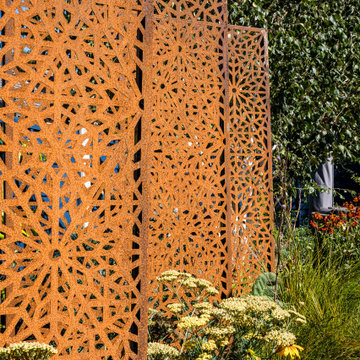
Our clients on this project wanted spaces for entertaining, an area to grow fruit and veg and a lawn.
The new layout places the garden at a 45° angle to the house to create the illusion of greater width and depth.
Directly outside the back door a raised bed clad with decorative encaustic tile serves as a focal point from the house and adds year round colour to the garden.
To the front of the raised bed a porcelain patio adjoins the house, from which two porcelain tiled pathways lead down the garden.
The left-hand pathway passes beneath two black powder coated steel arches and down to join a large porcelain patio in the bottom left corner of the space.
To the left of the path is deep planting bed with several corten weathered steel decorative screens installed along the fence line. Trees along the rear boundary improve screening and privacy. A corten steel water table and large corten steel cube planter create a focal point.
Another path leads from the main patio towards the back right corner of the space, passing beneath three black steel arches and then turning right to lead back towards the house.
To the right of this path we have installed a ‘grow your own’ area comprising a greenhouse, three large railway sleeper raised beds and a compost and water butt. The pathway terminates at the small patio adjoining the house, with a small lawn at the centre of the garden.
The planting scheme features a background of evergreen shrubs mixed with perennials in zingy limes, oranges, purples and whites to give year-round interest.
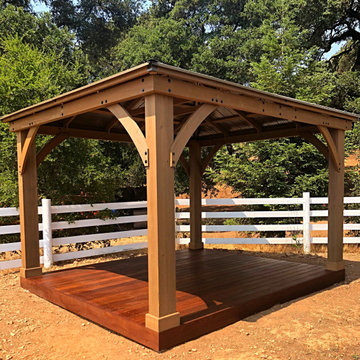
Iron Wood Deck for Sea Wolf Winery
Ispirazione per un piccolo patio o portico tradizionale in cortile con pedane e un gazebo o capanno
Ispirazione per un piccolo patio o portico tradizionale in cortile con pedane e un gazebo o capanno
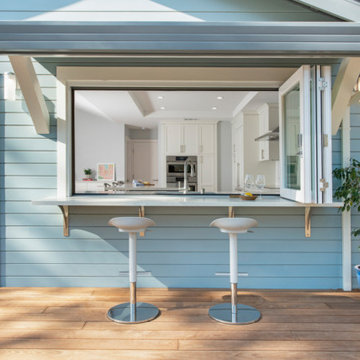
Transitional kitchen with farmhouse touches featuring shaker white and navy cabinetry, quartz counter tops, subway backsplash, and engineered wood flooring. Custom accordion window to backyard for the perfect entertaining setup.
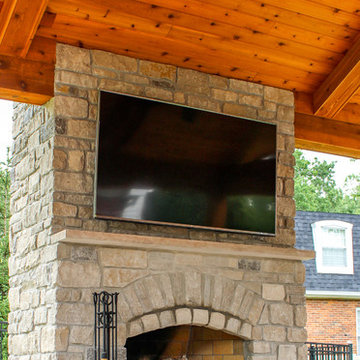
An enchanting outdoor room space with a beautiful fireplace, custom stamped concrete, and an outdoor kitchen.
Ispirazione per un patio o portico di medie dimensioni e dietro casa con cemento stampato e un gazebo o capanno
Ispirazione per un patio o portico di medie dimensioni e dietro casa con cemento stampato e un gazebo o capanno
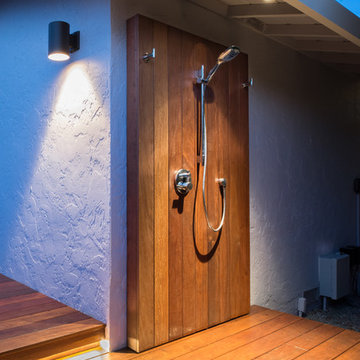
Spencer Kent
Ispirazione per una terrazza design di medie dimensioni e dietro casa con fontane e un tetto a sbalzo
Ispirazione per una terrazza design di medie dimensioni e dietro casa con fontane e un tetto a sbalzo
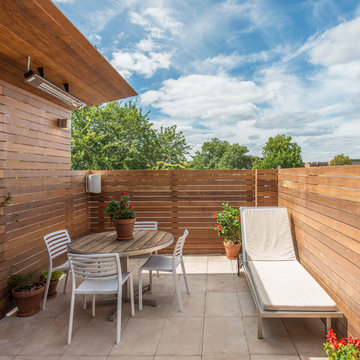
Michael K. Wilkinson
Ispirazione per una piccola terrazza design sul tetto e sul tetto con un giardino in vaso
Ispirazione per una piccola terrazza design sul tetto e sul tetto con un giardino in vaso
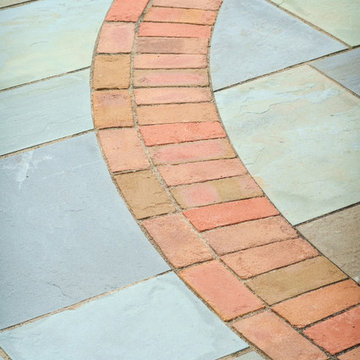
A combination brick sailor-soldier course adds interest to the bluestone patio.
Westhauser Photography
Esempio di un patio o portico classico di medie dimensioni e dietro casa con pavimentazioni in mattoni
Esempio di un patio o portico classico di medie dimensioni e dietro casa con pavimentazioni in mattoni
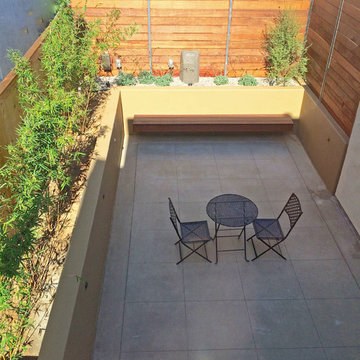
A small private courtyard with built in raised planters was created to separate this apartment from it's neighbor.
Immagine di un piccolo patio o portico mediterraneo dietro casa con pavimentazioni in cemento
Immagine di un piccolo patio o portico mediterraneo dietro casa con pavimentazioni in cemento
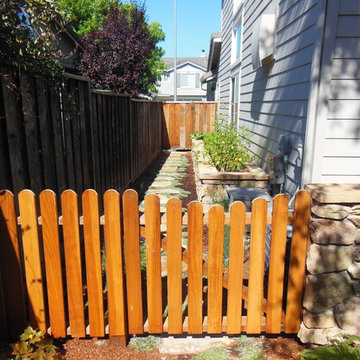
A natural stone veneer wall conceals the AC unit and, along with the gate creates separation between the main patio and the side yard.
Wildflower Landscape Design-Liz Ryan
Esterni arancioni - Foto e idee
1





