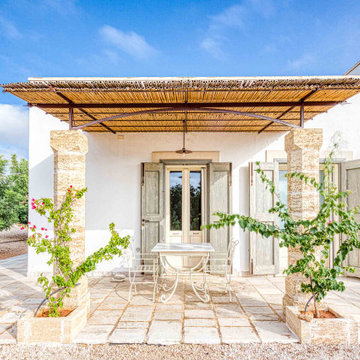Esterni - Foto e idee
Filtra anche per:
Budget
Ordina per:Popolari oggi
1 - 20 di 144.778 foto
1 di 3
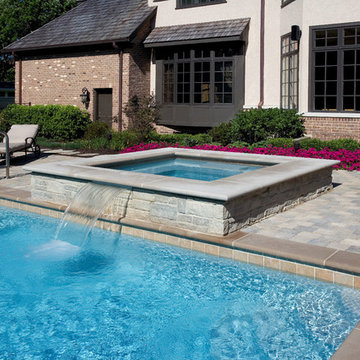
Request Free Quote
This pool is perfect for swimming laps or for diving. Both the swimming pool and raised hot tub have Indiana Limestone coping, and the deck is brussels block pavers. The pool has an automatic safety cover with custom stone walk-on lid system, and the hot tub has a waterfall spillover feature. Photos by Linda Oyama Bryan

The Valero Family wanted a new area where they could have foliage growing and covering an area that faced the neighbors for more privacy and also to enhance the look of their backyard. Privacy fence, new landscaping , palm trees and beach pebbles were installed in this area,

The patio and fire pit align with the kitchen and dining area of the home and flows outward from the redone existing deck.
Idee per un patio o portico tradizionale di medie dimensioni e dietro casa con pavimentazioni in cemento, nessuna copertura e un focolare
Idee per un patio o portico tradizionale di medie dimensioni e dietro casa con pavimentazioni in cemento, nessuna copertura e un focolare
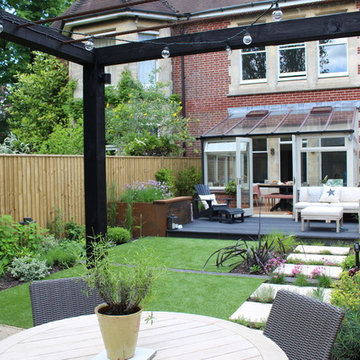
Using a refined palette of quality materials set within a striking and elegant design, the space provides a restful and sophisticated urban garden for a professional couple to be enjoyed both in the daytime and after dark. The use of corten is complimented by the bold treatment of black in the decking, bespoke screen and pergola.
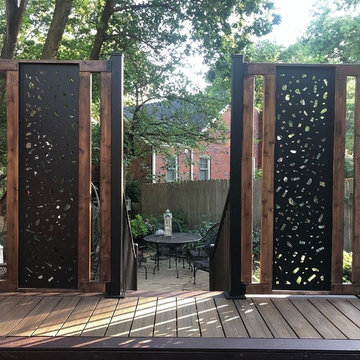
The homeowner wanted to create an enclosure around their built-in hot tub to add some privacy. The contractor, Husker Decks, designed a privacy wall with alternating materials. The aluminum privacy screen in 'River Rock' mixed with a horizontal wood wall in a rich stain blend to create a privacy wall that blends perfectly into the homeowner's backyard space and style.
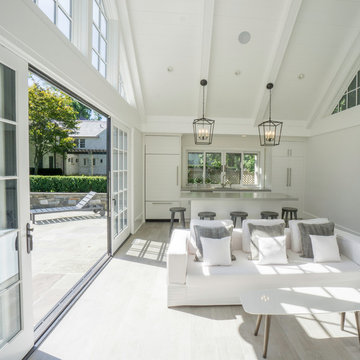
The owners of this pool house wanted a bright, airy and modern structure. It features a bathroom and a large space for entertaining and relaxing. A vaulted ceiling and oversized sliding glass doors bring the outdoors inside. Ceramic tile flooring is durable and enhances the contemporary, minimalistic vibe of the space.
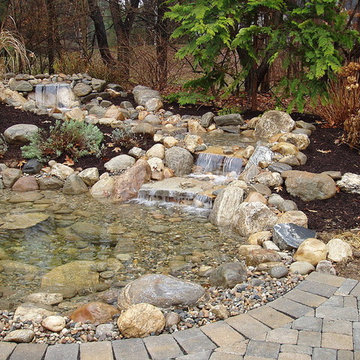
Idee per un giardino american style esposto in pieno sole di medie dimensioni e dietro casa in autunno con pavimentazioni in cemento
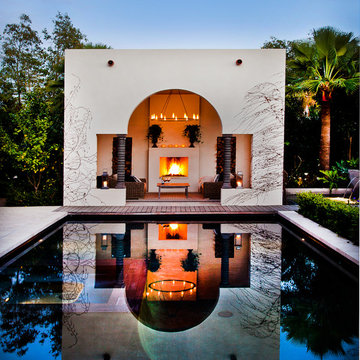
Shelley Metcalf Photographer
Ispirazione per una grande piscina mediterranea rettangolare dietro casa con una dépendance a bordo piscina e pavimentazioni in cemento
Ispirazione per una grande piscina mediterranea rettangolare dietro casa con una dépendance a bordo piscina e pavimentazioni in cemento
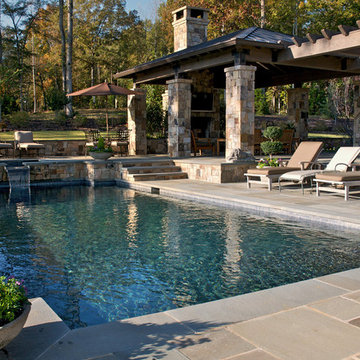
Idee per una piscina stile rurale rettangolare di medie dimensioni e dietro casa con fontane e pavimentazioni in pietra naturale
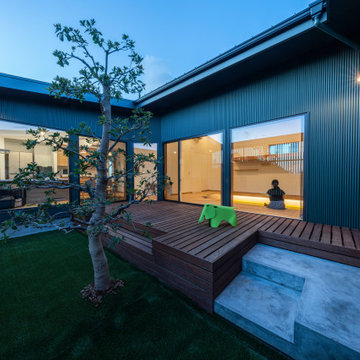
猫を安心して遊ばせることが出来る中庭。
ウッドデッキ、モルタル、芝、土など様々な素材で五感を刺激し、室内飼いの猫たちのストレスを軽減。
木登りしたり走り回ったり隠れたりと本能的な行動を促すこともまた環境エンリッチメントの向上につながっている。
程よい間隔のルーバーフェンスは猫の脱走を防止しつつ、猫たちが外を眺めて楽しむことも出来る。

The client's came to us wanting a design that was going to open up their small backyard and give them somewhere for their family to enjoy and entertain for many years to come.
This project presented many technical challenges due to the levels required to comply with various building regulations. Clever adaptations such privacy screens, floating deck entry and hidden pool gate behind the raised feature wall were all design elements that make this project more suitable to the smaller area.
The main design feature that was a key to the functionality of this pool was the raised infinity edge, with the pool wall designed to comply with current pool barrier standards. With no pool fence between the pool and house the space appears more open with the noise of the water falling over the edge into a carefully concealed balance tank adding a very tranquil ambience to the outdoor area.
With the accompanying fire pit and sitting area, this space not only looks amazing but is functional all year round and the low maintenance fully automated pool cleaning system provides easy operation and maintenance.
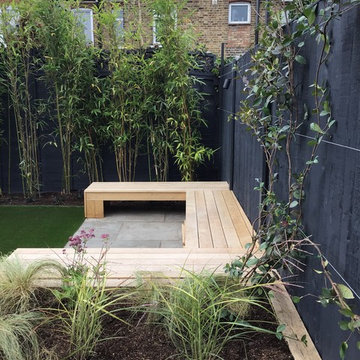
Bespoke oak bench provides a secluded seating area at the back of the garden
Immagine di un orto rialzato design esposto a mezz'ombra di medie dimensioni e dietro casa in estate con pavimentazioni in pietra naturale
Immagine di un orto rialzato design esposto a mezz'ombra di medie dimensioni e dietro casa in estate con pavimentazioni in pietra naturale
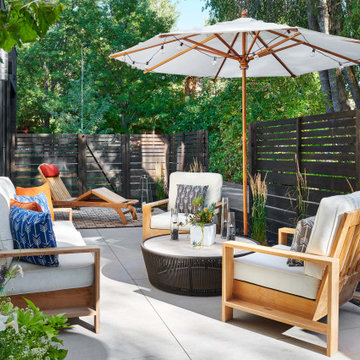
Esempio di un patio o portico minimal di medie dimensioni e dietro casa con pavimentazioni in cemento e nessuna copertura
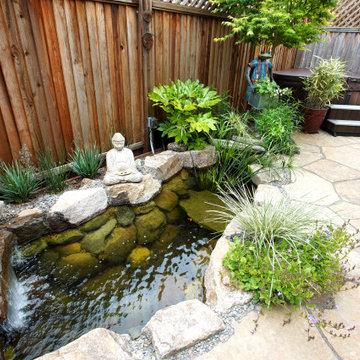
Small and tranquil, this urban space makes use of the limited area to create a spa-like flow.
Idee per un piccolo giardino etnico esposto a mezz'ombra nel cortile laterale con pavimentazioni in pietra naturale
Idee per un piccolo giardino etnico esposto a mezz'ombra nel cortile laterale con pavimentazioni in pietra naturale
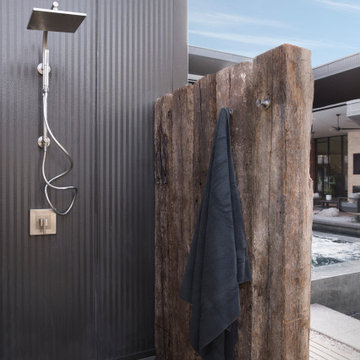
Cool outdoor shower with teak and deck floor. Railroad ties found on the property were repurposed to create a privacy screen for this showering space.
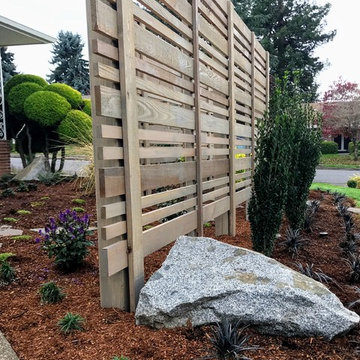
Baker Blue granite boulders were used to add a sense of age and permanence to the garden.
Landscape Design and pictures by Ben Bowen of Ross NW Watergardens
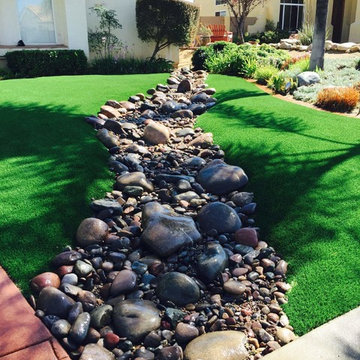
Beautiful dry river bed with synthetic turf.
Foto di un giardino xeriscape tradizionale esposto a mezz'ombra di medie dimensioni e davanti casa con sassi di fiume
Foto di un giardino xeriscape tradizionale esposto a mezz'ombra di medie dimensioni e davanti casa con sassi di fiume
Esterni - Foto e idee
1





