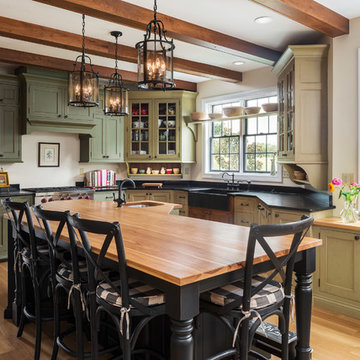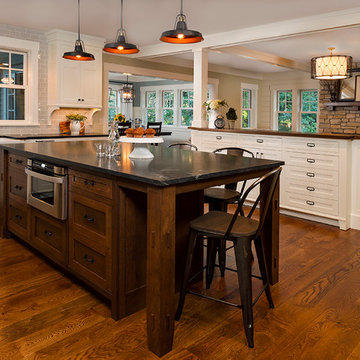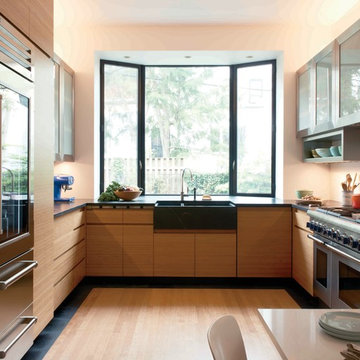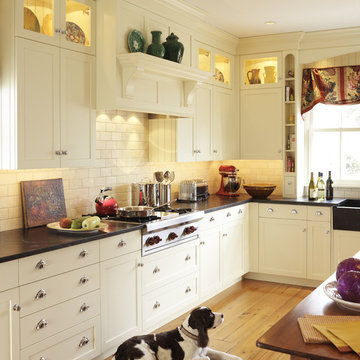Cucine con top in saponaria - Foto e idee per arredare
Filtra anche per:
Budget
Ordina per:Popolari oggi
1 - 20 di 17.860 foto
1 di 2

The design of this home was driven by the owners’ desire for a three-bedroom waterfront home that showcased the spectacular views and park-like setting. As nature lovers, they wanted their home to be organic, minimize any environmental impact on the sensitive site and embrace nature.
This unique home is sited on a high ridge with a 45° slope to the water on the right and a deep ravine on the left. The five-acre site is completely wooded and tree preservation was a major emphasis. Very few trees were removed and special care was taken to protect the trees and environment throughout the project. To further minimize disturbance, grades were not changed and the home was designed to take full advantage of the site’s natural topography. Oak from the home site was re-purposed for the mantle, powder room counter and select furniture.
The visually powerful twin pavilions were born from the need for level ground and parking on an otherwise challenging site. Fill dirt excavated from the main home provided the foundation. All structures are anchored with a natural stone base and exterior materials include timber framing, fir ceilings, shingle siding, a partial metal roof and corten steel walls. Stone, wood, metal and glass transition the exterior to the interior and large wood windows flood the home with light and showcase the setting. Interior finishes include reclaimed heart pine floors, Douglas fir trim, dry-stacked stone, rustic cherry cabinets and soapstone counters.
Exterior spaces include a timber-framed porch, stone patio with fire pit and commanding views of the Occoquan reservoir. A second porch overlooks the ravine and a breezeway connects the garage to the home.
Numerous energy-saving features have been incorporated, including LED lighting, on-demand gas water heating and special insulation. Smart technology helps manage and control the entire house.
Greg Hadley Photography

Craftsman Design & Renovation, LLC, Portland, Oregon, 2019 NARI CotY Award-Winning Residential Kitchen $100,001 to $150,000
Ispirazione per una grande cucina stile americano chiusa con lavello stile country, ante in stile shaker, top in saponaria, paraspruzzi verde, paraspruzzi con piastrelle in ceramica, elettrodomestici in acciaio inossidabile, pavimento in legno massello medio, ante in legno scuro, pavimento marrone e top nero
Ispirazione per una grande cucina stile americano chiusa con lavello stile country, ante in stile shaker, top in saponaria, paraspruzzi verde, paraspruzzi con piastrelle in ceramica, elettrodomestici in acciaio inossidabile, pavimento in legno massello medio, ante in legno scuro, pavimento marrone e top nero

Matt Harrer
Ispirazione per una cucina tradizionale con lavello stile country, ante in stile shaker, ante verdi, elettrodomestici in acciaio inossidabile, top in saponaria e pavimento in legno massello medio
Ispirazione per una cucina tradizionale con lavello stile country, ante in stile shaker, ante verdi, elettrodomestici in acciaio inossidabile, top in saponaria e pavimento in legno massello medio

Photo by Randy O'Rourke
www.rorphotos.com
Immagine di una cucina country di medie dimensioni con top in saponaria, elettrodomestici neri, ante con riquadro incassato, lavello stile country, ante verdi, paraspruzzi beige, paraspruzzi con piastrelle in ceramica, pavimento in legno massello medio, nessuna isola e pavimento marrone
Immagine di una cucina country di medie dimensioni con top in saponaria, elettrodomestici neri, ante con riquadro incassato, lavello stile country, ante verdi, paraspruzzi beige, paraspruzzi con piastrelle in ceramica, pavimento in legno massello medio, nessuna isola e pavimento marrone

The 1790 Garvin-Weeks Farmstead is a beautiful farmhouse with Georgian and Victorian period rooms as well as a craftsman style addition from the early 1900s. The original house was from the late 18th century, and the barn structure shortly after that. The client desired architectural styles for her new master suite, revamped kitchen, and family room, that paid close attention to the individual eras of the home. The master suite uses antique furniture from the Georgian era, and the floral wallpaper uses stencils from an original vintage piece. The kitchen and family room are classic farmhouse style, and even use timbers and rafters from the original barn structure. The expansive kitchen island uses reclaimed wood, as does the dining table. The custom cabinetry, milk paint, hand-painted tiles, soapstone sink, and marble baking top are other important elements to the space. The historic home now shines.
Eric Roth

Foto di una grande cucina country con lavello stile country, ante in stile shaker, ante bianche, top in saponaria, paraspruzzi bianco, paraspruzzi con piastrelle diamantate, elettrodomestici in acciaio inossidabile e pavimento in legno massello medio

Charles Hilton Architects, Robert Benson Photography
From grand estates, to exquisite country homes, to whole house renovations, the quality and attention to detail of a "Significant Homes" custom home is immediately apparent. Full time on-site supervision, a dedicated office staff and hand picked professional craftsmen are the team that take you from groundbreaking to occupancy. Every "Significant Homes" project represents 45 years of luxury homebuilding experience, and a commitment to quality widely recognized by architects, the press and, most of all....thoroughly satisfied homeowners. Our projects have been published in Architectural Digest 6 times along with many other publications and books. Though the lion share of our work has been in Fairfield and Westchester counties, we have built homes in Palm Beach, Aspen, Maine, Nantucket and Long Island.

Modern kitchen island with waterfall countertop; kitchen open shelving over white backsplash
© Cindy Apple Photography
Immagine di una cucina minimalista chiusa e di medie dimensioni con lavello sottopiano, ante lisce, ante in legno scuro, top in saponaria, paraspruzzi bianco, paraspruzzi con piastrelle in ceramica, elettrodomestici in acciaio inossidabile, pavimento in legno massello medio e top nero
Immagine di una cucina minimalista chiusa e di medie dimensioni con lavello sottopiano, ante lisce, ante in legno scuro, top in saponaria, paraspruzzi bianco, paraspruzzi con piastrelle in ceramica, elettrodomestici in acciaio inossidabile, pavimento in legno massello medio e top nero

Matt Schmitt Photography
Esempio di una cucina classica di medie dimensioni con top in saponaria, lavello a doppia vasca, ante con bugna sagomata, ante bianche e parquet chiaro
Esempio di una cucina classica di medie dimensioni con top in saponaria, lavello a doppia vasca, ante con bugna sagomata, ante bianche e parquet chiaro

The custom beech cabinetry and Milestone inset contrast nicely with the dark soapstone counters and backsplash. Photography: Andrew Pogue Photography.

Esempio di una piccola cucina country chiusa con lavello stile country, ante in stile shaker, ante verdi, top in saponaria, paraspruzzi nero, paraspruzzi in lastra di pietra, elettrodomestici in acciaio inossidabile, pavimento in laminato, pavimento marrone e top nero

The open concept Great Room includes the Kitchen, Breakfast, Dining, and Living spaces. The dining room is visually and physically separated by built-in shelves and a coffered ceiling. Windows and french doors open from this space into the adjacent Sunroom. The wood cabinets and trim detail present throughout the rest of the home are highlighted here, brightened by the many windows, with views to the lush back yard. The large island features a pull-out marble prep table for baking, and the counter is home to the grocery pass-through to the Mudroom / Butler's Pantry.

Immagine di una grande cucina industriale con lavello sottopiano, ante lisce, ante in legno bruno, paraspruzzi bianco, paraspruzzi in mattoni, elettrodomestici da incasso, parquet chiaro, pavimento beige e top in saponaria

Building Design, Plans, and Interior Finishes by: Fluidesign Studio I Builder: Structural Dimensions Inc. I Photographer: Seth Benn Photography
Idee per una grande cucina classica con lavello stile country, ante in stile shaker, ante bianche, top in saponaria, paraspruzzi blu, paraspruzzi con piastrelle diamantate, elettrodomestici in acciaio inossidabile e pavimento in legno massello medio
Idee per una grande cucina classica con lavello stile country, ante in stile shaker, ante bianche, top in saponaria, paraspruzzi blu, paraspruzzi con piastrelle diamantate, elettrodomestici in acciaio inossidabile e pavimento in legno massello medio

Tall wall of storage and built in appliances adore the main passageway between sun room and great room.
Esempio di un'ampia cucina minimal con lavello sottopiano, ante con riquadro incassato, ante bianche, top in saponaria, paraspruzzi bianco, paraspruzzi con piastrelle in pietra, elettrodomestici in acciaio inossidabile, parquet scuro e nessuna isola
Esempio di un'ampia cucina minimal con lavello sottopiano, ante con riquadro incassato, ante bianche, top in saponaria, paraspruzzi bianco, paraspruzzi con piastrelle in pietra, elettrodomestici in acciaio inossidabile, parquet scuro e nessuna isola

Galley kitchen with tons of storage & functionality.
Esempio di una piccola cucina parallela tradizionale chiusa con lavello sottopiano, ante di vetro, paraspruzzi multicolore, elettrodomestici in acciaio inossidabile, pavimento in legno massello medio, ante nere, top in saponaria, paraspruzzi in gres porcellanato e penisola
Esempio di una piccola cucina parallela tradizionale chiusa con lavello sottopiano, ante di vetro, paraspruzzi multicolore, elettrodomestici in acciaio inossidabile, pavimento in legno massello medio, ante nere, top in saponaria, paraspruzzi in gres porcellanato e penisola

Jason Schmidt
Idee per una cucina contemporanea con lavello stile country, ante lisce, ante in legno scuro, top in saponaria, elettrodomestici in acciaio inossidabile e pavimento in legno massello medio
Idee per una cucina contemporanea con lavello stile country, ante lisce, ante in legno scuro, top in saponaria, elettrodomestici in acciaio inossidabile e pavimento in legno massello medio

A blend of traditional elements with modern. Materials are selected for their ability to grow more beautiful with age.
Idee per una cucina country in acciaio con elettrodomestici in acciaio inossidabile, lavello stile country, top in saponaria e struttura in muratura
Idee per una cucina country in acciaio con elettrodomestici in acciaio inossidabile, lavello stile country, top in saponaria e struttura in muratura

Foto di una cucina tradizionale con ante in stile shaker, paraspruzzi con piastrelle diamantate, ante bianche, top in saponaria, paraspruzzi bianco e elettrodomestici in acciaio inossidabile

Idee per una cucina stile marino di medie dimensioni con lavello sottopiano, ante con riquadro incassato, ante bianche, top in saponaria, paraspruzzi bianco, paraspruzzi con piastrelle diamantate, elettrodomestici in acciaio inossidabile, pavimento con piastrelle in ceramica, pavimento bianco, top nero e soffitto ribassato
Cucine con top in saponaria - Foto e idee per arredare
1