Cucine con top in saponaria - Foto e idee per arredare
Filtra anche per:
Budget
Ordina per:Popolari oggi
41 - 60 di 17.860 foto
1 di 2
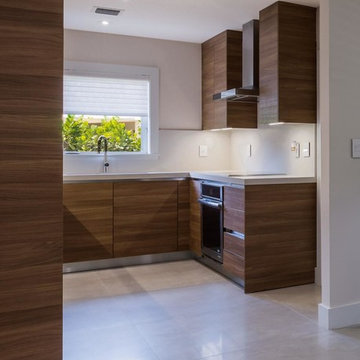
Esempio di una cucina a L contemporanea chiusa e di medie dimensioni con lavello integrato, ante lisce, ante in legno bruno, top in saponaria, paraspruzzi bianco, paraspruzzi in lastra di pietra, elettrodomestici in acciaio inossidabile, pavimento in marmo, nessuna isola e pavimento beige

Immagine di una grande cucina industriale con lavello sottopiano, ante lisce, ante in legno bruno, paraspruzzi bianco, paraspruzzi in mattoni, elettrodomestici da incasso, parquet chiaro, pavimento beige e top in saponaria
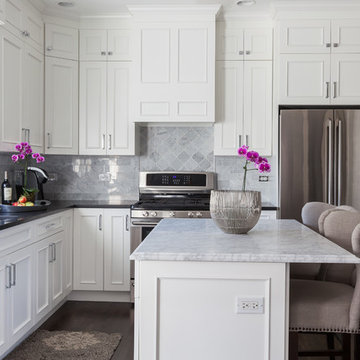
photo credit: Liz Steiner
We consulted with this client to pull the full kitchen concept together. We provided vendors suggestions. Counter is black soapstone, marble backsplash. Prior to this design the client had honey colored cabinets and desired a light and an airy space. Sleek shaker style.

Michele Lee Wilson
Foto di una cucina american style di medie dimensioni con lavello stile country, ante in stile shaker, ante grigie, paraspruzzi bianco, paraspruzzi con piastrelle in ceramica, elettrodomestici in acciaio inossidabile, parquet chiaro, pavimento beige e top in saponaria
Foto di una cucina american style di medie dimensioni con lavello stile country, ante in stile shaker, ante grigie, paraspruzzi bianco, paraspruzzi con piastrelle in ceramica, elettrodomestici in acciaio inossidabile, parquet chiaro, pavimento beige e top in saponaria

Photographer: Thomas Robert Clark
Ispirazione per una cucina rustica di medie dimensioni con lavello stile country, ante in legno scuro, top in saponaria, paraspruzzi bianco, paraspruzzi con piastrelle di vetro, elettrodomestici in acciaio inossidabile, pavimento in legno massello medio, pavimento marrone e ante lisce
Ispirazione per una cucina rustica di medie dimensioni con lavello stile country, ante in legno scuro, top in saponaria, paraspruzzi bianco, paraspruzzi con piastrelle di vetro, elettrodomestici in acciaio inossidabile, pavimento in legno massello medio, pavimento marrone e ante lisce
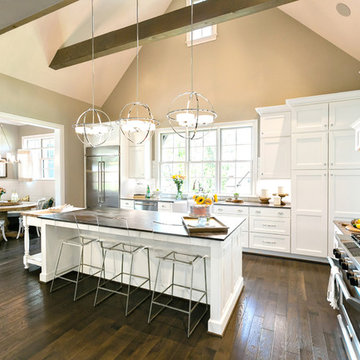
Idee per una grande cucina minimal con lavello stile country, ante in stile shaker, ante bianche, top in saponaria, paraspruzzi bianco, paraspruzzi con piastrelle diamantate, elettrodomestici in acciaio inossidabile, parquet scuro, pavimento marrone e top grigio
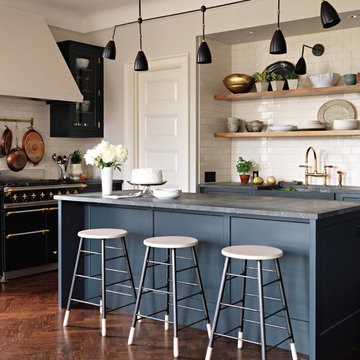
This kitchen was designed by Bilotta senior designer, Randy O’Kane, CKD with (and for) interior designer Blair Harris. The apartment is located in a turn-of-the-20th-century Manhattan brownstone and the kitchen (which was originally at the back of the apartment) was relocated to the front in order to gain more light in the heart of the home. Blair really wanted the cabinets to be a dark blue color and opted for Farrow & Ball’s “Railings”. In order to make sure the space wasn’t too dark, Randy suggested open shelves in natural walnut vs. traditional wall cabinets along the back wall. She complemented this with white crackled ceramic tiles and strips of LED lights hidden under the shelves, illuminating the space even more. The cabinets are Bilotta’s private label line, the Bilotta Collection, in a 1” thick, Shaker-style door with walnut interiors. The flooring is oak in a herringbone pattern and the countertops are Vermont soapstone. The apron-style sink is also made of soapstone and is integrated with the countertop. Blair opted for the trending unlacquered brass hardware from Rejuvenation’s “Massey” collection which beautifully accents the blue cabinetry and is then repeated on both the “Chagny” Lacanche range and the bridge-style Waterworks faucet.
The space was designed in such a way as to use the island to separate the primary cooking space from the living and dining areas. The island could be used for enjoying a less formal meal or as a plating area to pass food into the dining area.
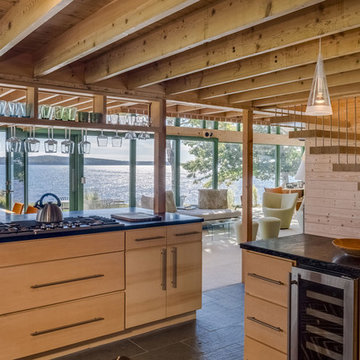
The complete renovation and addition to an original 1962 Maine modern shorefront camp paid special attention to the authenticity of the home blending seamlessly with the vision of original architect. The family has deep sentimental ties to the home. Therefore, every inch of the house was reconditioned, and Marvin® direct glaze, casement, and awning windows were used as a perfect match to the original field built glazing, maintaining the character and extending the use of the camp for four season use.
William Hanley and Heli Mesiniemi, of WMH Architects, were recognized as the winners of “Best in Show” Marvin Architects Challenge 2017 for their skillful execution of design. They created a form that was open, airy and inviting with a tour d force of glazing.
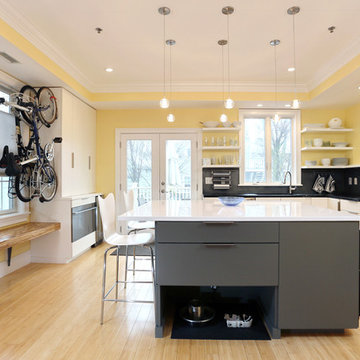
Open transitional kitchen with modern white and gray cabinets and open shelving, custom cat storage for food, and exterior entryway and bicycle storage. Soapstone and engineered quartz counters shine against a zinc backsplash, with many hanging storage options as well as special appliances like pull-out beverage drawer and multiple ovens in the island.

Ispirazione per una grande cucina chic con lavello sottopiano, ante in stile shaker, ante bianche, paraspruzzi multicolore, paraspruzzi con piastrelle a mosaico, elettrodomestici in acciaio inossidabile, parquet scuro, 2 o più isole, top in saponaria e pavimento marrone
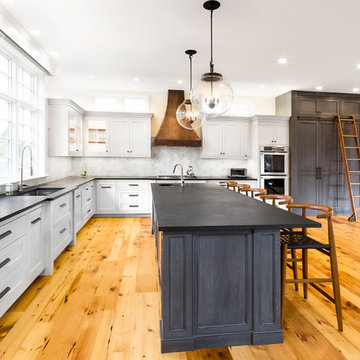
Immagine di una grande cucina classica con lavello sottopiano, ante in stile shaker, ante bianche, top in saponaria, paraspruzzi bianco, paraspruzzi con piastrelle in pietra, elettrodomestici da incasso e parquet chiaro
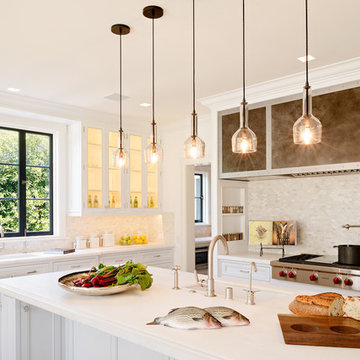
Anthony Rich
Foto di una cucina chic di medie dimensioni con lavello sottopiano, ante con riquadro incassato, ante bianche, top in saponaria, paraspruzzi grigio, paraspruzzi con piastrelle a mosaico, elettrodomestici in acciaio inossidabile e pavimento in legno massello medio
Foto di una cucina chic di medie dimensioni con lavello sottopiano, ante con riquadro incassato, ante bianche, top in saponaria, paraspruzzi grigio, paraspruzzi con piastrelle a mosaico, elettrodomestici in acciaio inossidabile e pavimento in legno massello medio
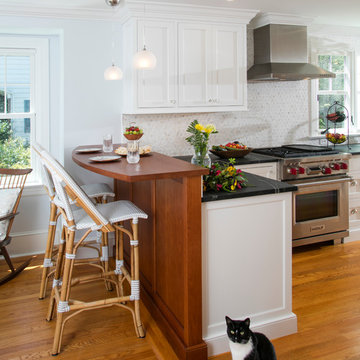
custom designed functional kitchen cabinetry, soapstone countertops, Kitchen opened to Dining room, wood flooring, wolf range oven, Crown molding around range hood, Peninsula L shape counter and wood bartop seating, Transitional, Traditional, Borough of Doylestown
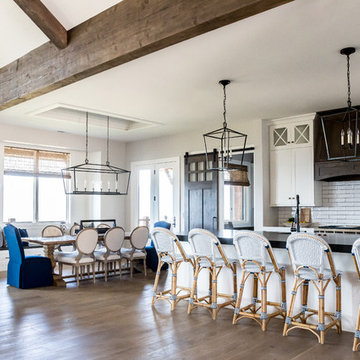
Immagine di una grande cucina country con lavello stile country, ante in stile shaker, ante bianche, top in saponaria, paraspruzzi bianco, paraspruzzi con piastrelle diamantate, elettrodomestici in acciaio inossidabile, pavimento in legno massello medio e top nero
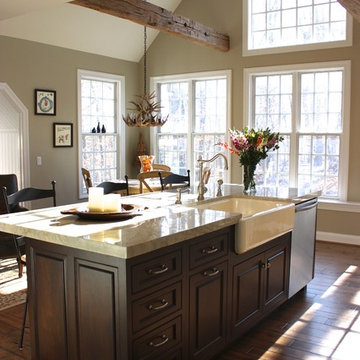
Esempio di una cucina classica di medie dimensioni con lavello stile country, ante con bugna sagomata, top in saponaria, paraspruzzi grigio, paraspruzzi con piastrelle in pietra e parquet scuro

A Modern Farmhouse set in a prairie setting exudes charm and simplicity. Wrap around porches and copious windows make outdoor/indoor living seamless while the interior finishings are extremely high on detail. In floor heating under porcelain tile in the entire lower level, Fond du Lac stone mimicking an original foundation wall and rough hewn wood finishes contrast with the sleek finishes of carrera marble in the master and top of the line appliances and soapstone counters of the kitchen. This home is a study in contrasts, while still providing a completely harmonious aura.
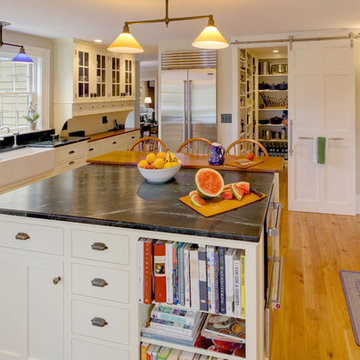
Randolph Ashey
Immagine di una grande cucina country con lavello stile country, ante bianche, paraspruzzi bianco, paraspruzzi con piastrelle in ceramica, elettrodomestici in acciaio inossidabile, ante in stile shaker, top in saponaria e parquet chiaro
Immagine di una grande cucina country con lavello stile country, ante bianche, paraspruzzi bianco, paraspruzzi con piastrelle in ceramica, elettrodomestici in acciaio inossidabile, ante in stile shaker, top in saponaria e parquet chiaro
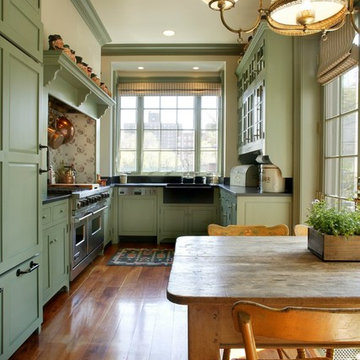
Ispirazione per una cucina ad U country di medie dimensioni con lavello stile country, ante con bugna sagomata, ante verdi, top in saponaria, paraspruzzi nero, paraspruzzi in lastra di pietra, elettrodomestici da incasso e pavimento in legno massello medio

Ispirazione per una grande cucina contemporanea con lavello da incasso, ante in stile shaker, ante bianche, top in saponaria, paraspruzzi nero, paraspruzzi in lastra di pietra, elettrodomestici in acciaio inossidabile, parquet scuro e pavimento marrone
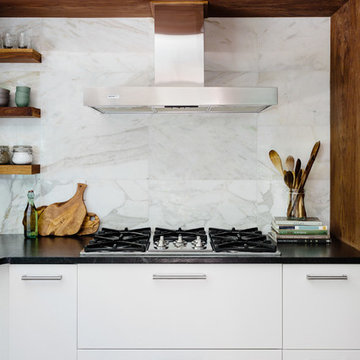
Photography by Joyelle West
Esempio di una piccola cucina minimal con ante lisce, ante bianche, top in saponaria, paraspruzzi bianco, paraspruzzi con piastrelle in pietra, elettrodomestici in acciaio inossidabile e parquet chiaro
Esempio di una piccola cucina minimal con ante lisce, ante bianche, top in saponaria, paraspruzzi bianco, paraspruzzi con piastrelle in pietra, elettrodomestici in acciaio inossidabile e parquet chiaro
Cucine con top in saponaria - Foto e idee per arredare
3