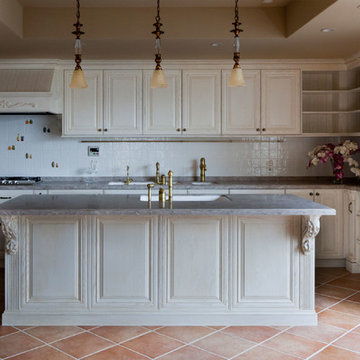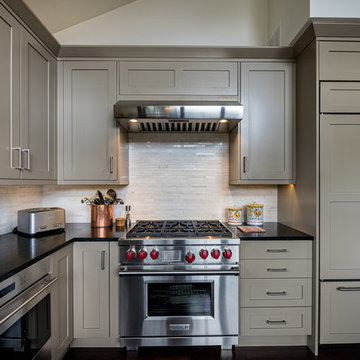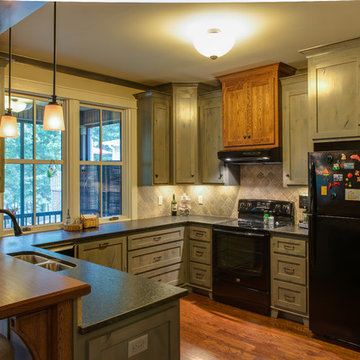Cucine marroni con top in saponaria - Foto e idee per arredare
Filtra anche per:
Budget
Ordina per:Popolari oggi
1 - 20 di 4.746 foto
1 di 3

Idee per una piccola cucina ad U tradizionale con lavello stile country, ante in stile shaker, ante gialle, top in saponaria, paraspruzzi bianco, paraspruzzi con piastrelle diamantate, elettrodomestici in acciaio inossidabile, parquet chiaro e nessuna isola

photography by Trent Bell
Idee per una cucina a L classica chiusa con lavello sottopiano, ante in legno scuro, paraspruzzi in lastra di pietra, elettrodomestici in acciaio inossidabile, paraspruzzi verde, ante in stile shaker e top in saponaria
Idee per una cucina a L classica chiusa con lavello sottopiano, ante in legno scuro, paraspruzzi in lastra di pietra, elettrodomestici in acciaio inossidabile, paraspruzzi verde, ante in stile shaker e top in saponaria

Halkin Mason Photography
Ispirazione per una cucina abitabile classica con lavello a doppia vasca, top in saponaria, paraspruzzi bianco, paraspruzzi con piastrelle diamantate, ante con bugna sagomata e ante verdi
Ispirazione per una cucina abitabile classica con lavello a doppia vasca, top in saponaria, paraspruzzi bianco, paraspruzzi con piastrelle diamantate, ante con bugna sagomata e ante verdi

This light and airy kitchen invites entertaining and features multiple seating areas. The cluster of light fixtures over the island adds a special touch

Ispirazione per una cucina chic di medie dimensioni con lavello stile country, ante in stile shaker, top in saponaria, paraspruzzi bianco, paraspruzzi con piastrelle in ceramica, pavimento marrone, elettrodomestici neri, parquet scuro e ante grigie

Existing 100 year old Arts and Crafts home. Kitchen space was completely gutted down to framing. In floor heat, chefs stove, custom site-built cabinetry and soapstone countertops bring kitchen up to date.
Designed by Jean Rehkamp and Ryan Lawinger of Rehkamp Larson Architects.
Greg Page Photography

A streamlined countertop hutch, featuring sleek black metal doors, offers convenient storage for dishware, kitchen necessities, and decor. Integrated lighting elegantly illuminates the items on the shelves, making it an inviting display. The bold black metal doors create a striking contrast against the warm white and stained white oak cabinetry. The focus of the countertop hutch design was to create a practical grab-and-go storage solution, with the powder-coated metal doors taking center stage.

Immagine di una cucina industriale di medie dimensioni con lavello sottopiano, ante lisce, ante nere, top in saponaria, paraspruzzi nero, paraspruzzi in lastra di pietra, elettrodomestici da incasso, pavimento in cemento, pavimento grigio e top nero

Small kitchen big on storage and luxury finishes.
When you’re limited on increasing a small kitchen’s footprint, it’s time to get creative. By lightening the space with bright, neutral colors and removing upper cabinetry — replacing them with open shelves — we created an open, bistro-inspired kitchen packed with prep space.

This white painted kitchen features a splash of color in the blue backsplash tile and reclaimed wood beams that add more character and a focal point to the entire kitchen.

A galley kitchen and a breakfast bar that spans the entire length of the island creates the perfect kitchen space for entertaining both family and friends. This galley kitchen is part of a first floor renovation done by Meadowlark Design + Build in Ann Arbor, Michigan.

Esempio di una cucina rustica con lavello a doppia vasca, ante lisce, ante in legno chiaro, top in saponaria, paraspruzzi multicolore, paraspruzzi con piastrelle a mosaico, elettrodomestici in acciaio inossidabile, parquet chiaro e pavimento beige

Oak Rohe door style by Mid Continent Cabinetry finished in Fireside.
Ispirazione per una cucina contemporanea di medie dimensioni con lavello sottopiano, ante lisce, ante in legno bruno, top in saponaria, paraspruzzi bianco, paraspruzzi in mattoni, elettrodomestici bianchi, pavimento in gres porcellanato, nessuna isola e pavimento grigio
Ispirazione per una cucina contemporanea di medie dimensioni con lavello sottopiano, ante lisce, ante in legno bruno, top in saponaria, paraspruzzi bianco, paraspruzzi in mattoni, elettrodomestici bianchi, pavimento in gres porcellanato, nessuna isola e pavimento grigio

"A Kitchen for Architects" by Jamee Parish Architects, LLC. This project is within an old 1928 home. The kitchen was expanded and a small addition was added to provide a mudroom and powder room. It was important the the existing character in this home be complimented and mimicked in the new spaces.

アニーズスタイル
Idee per una grande cucina shabby-chic style con lavello sottopiano, ante con bugna sagomata, ante beige, top in saponaria, paraspruzzi bianco, paraspruzzi con piastrelle di vetro e pavimento in terracotta
Idee per una grande cucina shabby-chic style con lavello sottopiano, ante con bugna sagomata, ante beige, top in saponaria, paraspruzzi bianco, paraspruzzi con piastrelle di vetro e pavimento in terracotta

scott cramer photography
Ispirazione per una cucina ad U tradizionale di medie dimensioni con ante in stile shaker, ante grigie, top in saponaria, paraspruzzi bianco, paraspruzzi con piastrelle in pietra, elettrodomestici in acciaio inossidabile e parquet scuro
Ispirazione per una cucina ad U tradizionale di medie dimensioni con ante in stile shaker, ante grigie, top in saponaria, paraspruzzi bianco, paraspruzzi con piastrelle in pietra, elettrodomestici in acciaio inossidabile e parquet scuro

Ispirazione per una grande cucina country chiusa con lavello stile country, ante in stile shaker, ante verdi, top in saponaria, paraspruzzi beige, paraspruzzi con piastrelle in ceramica, elettrodomestici in acciaio inossidabile e parquet chiaro

The 1790 Garvin-Weeks Farmstead is a beautiful farmhouse with Georgian and Victorian period rooms as well as a craftsman style addition from the early 1900s. The original house was from the late 18th century, and the barn structure shortly after that. The client desired architectural styles for her new master suite, revamped kitchen, and family room, that paid close attention to the individual eras of the home. The master suite uses antique furniture from the Georgian era, and the floral wallpaper uses stencils from an original vintage piece. The kitchen and family room are classic farmhouse style, and even use timbers and rafters from the original barn structure. The expansive kitchen island uses reclaimed wood, as does the dining table. The custom cabinetry, milk paint, hand-painted tiles, soapstone sink, and marble baking top are other important elements to the space. The historic home now shines.
Eric Roth

Tall wall of storage and built in appliances adore the main passageway between sun room and great room.
Esempio di un'ampia cucina minimal con lavello sottopiano, ante con riquadro incassato, ante bianche, top in saponaria, paraspruzzi bianco, paraspruzzi con piastrelle in pietra, elettrodomestici in acciaio inossidabile, parquet scuro e nessuna isola
Esempio di un'ampia cucina minimal con lavello sottopiano, ante con riquadro incassato, ante bianche, top in saponaria, paraspruzzi bianco, paraspruzzi con piastrelle in pietra, elettrodomestici in acciaio inossidabile, parquet scuro e nessuna isola

Mark Hoyle
Immagine di una cucina american style di medie dimensioni con lavello a doppia vasca, ante in stile shaker, ante verdi, top in saponaria, paraspruzzi beige, paraspruzzi con piastrelle in ceramica, elettrodomestici neri, pavimento in legno massello medio e nessuna isola
Immagine di una cucina american style di medie dimensioni con lavello a doppia vasca, ante in stile shaker, ante verdi, top in saponaria, paraspruzzi beige, paraspruzzi con piastrelle in ceramica, elettrodomestici neri, pavimento in legno massello medio e nessuna isola
Cucine marroni con top in saponaria - Foto e idee per arredare
1