Cucine con top in saponaria e top verde - Foto e idee per arredare
Filtra anche per:
Budget
Ordina per:Popolari oggi
1 - 20 di 149 foto
1 di 3

Transitional White Kitchen with Farmhouse Sink
Immagine di una piccola cucina chic con lavello stile country, ante bianche, ante con riquadro incassato, top in saponaria, paraspruzzi multicolore, paraspruzzi con piastrelle di vetro, elettrodomestici in acciaio inossidabile, pavimento in gres porcellanato, pavimento beige e top verde
Immagine di una piccola cucina chic con lavello stile country, ante bianche, ante con riquadro incassato, top in saponaria, paraspruzzi multicolore, paraspruzzi con piastrelle di vetro, elettrodomestici in acciaio inossidabile, pavimento in gres porcellanato, pavimento beige e top verde

Esempio di una cucina classica chiusa e di medie dimensioni con lavello a vasca singola, ante in stile shaker, ante verdi, top in saponaria, paraspruzzi beige, elettrodomestici in acciaio inossidabile, pavimento in legno massello medio, pavimento marrone e top verde

Photo by Helen Norman, Styling by Charlotte Safavi
Idee per una grande cucina country con lavello sottopiano, ante in stile shaker, ante in legno chiaro, top in saponaria, paraspruzzi verde, paraspruzzi in lastra di pietra, elettrodomestici in acciaio inossidabile, parquet chiaro e top verde
Idee per una grande cucina country con lavello sottopiano, ante in stile shaker, ante in legno chiaro, top in saponaria, paraspruzzi verde, paraspruzzi in lastra di pietra, elettrodomestici in acciaio inossidabile, parquet chiaro e top verde

Foto di un'ampia cucina abitabile tropicale con ante con riquadro incassato, ante in legno scuro, top in saponaria, elettrodomestici in acciaio inossidabile, parquet scuro, 2 o più isole, pavimento marrone, travi a vista, lavello stile country e top verde

Emily Followill
Immagine di una grande cucina classica con lavello a doppia vasca, ante lisce, ante in legno bruno, top in saponaria, paraspruzzi verde, paraspruzzi in marmo, elettrodomestici da incasso, parquet chiaro, 2 o più isole, pavimento grigio e top verde
Immagine di una grande cucina classica con lavello a doppia vasca, ante lisce, ante in legno bruno, top in saponaria, paraspruzzi verde, paraspruzzi in marmo, elettrodomestici da incasso, parquet chiaro, 2 o più isole, pavimento grigio e top verde
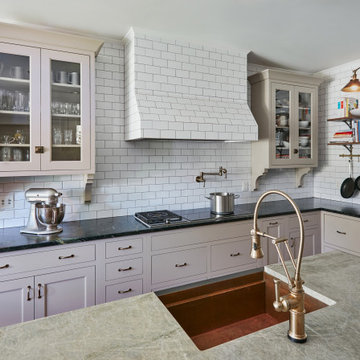
The goals included a Victorian Period look and universal design features. Wider isles for wheelchair mobility was incorporated. The farm sink is pulled forward for access. the touch less faucet and anti-microbial copper sink are never a bad idea. Other interesting features include armoire doors on the oven and refrigerator and freezer doors provide access. Cabinet surrounds features flush inset doors by Woodharbor painted Morel, and features Soapstone counters. Walnut shelves by Woodharbor for Clawson Cabinets, Antique Brackets and hardware— “customer find”. Brass rail and s hooks by deVOL. All details that provide access at the lower level for both children and people with reach limitations. The kitchen features and induction cooktop and a gas component both by Wolf. the pot filler and glass cabinets with bracket details and antique hardware complete the look.
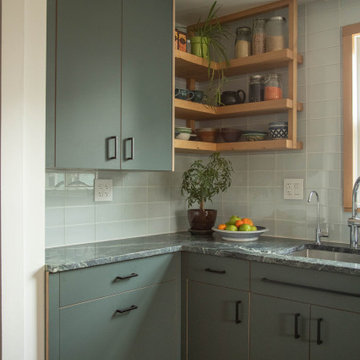
Foto di una cucina minimalista con lavello sottopiano, ante lisce, ante verdi, top in saponaria, paraspruzzi blu, paraspruzzi con piastrelle di vetro, elettrodomestici in acciaio inossidabile, parquet chiaro e top verde
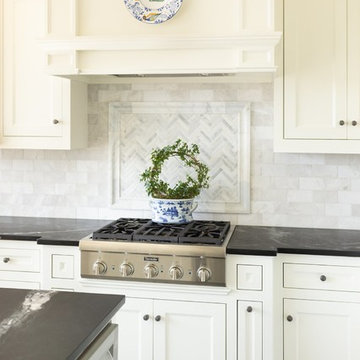
View of the Thermador gas range and the fabulous marble backsplash. Tile was purchased at the Tile Shop and installed by First Quality Tile Inc.
Photo by Kati Mallory.
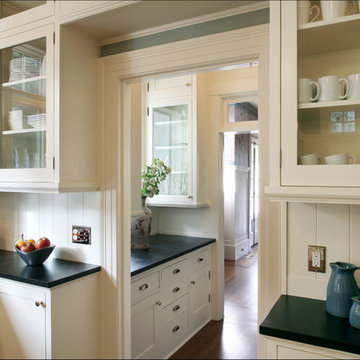
New cabinetry in the kitchen was crafted to closely match the originals in the butler's pantry, which connects the kitchen and dining room. - Photo Art Portraits

Idee per una cucina contemporanea di medie dimensioni con lavello sottopiano, ante lisce, ante in legno scuro, top in saponaria, paraspruzzi verde, paraspruzzi con lastra di vetro, elettrodomestici in acciaio inossidabile, pavimento in legno massello medio, pavimento arancione e top verde

Photo by Kati Mallory.
Foto di una piccola cucina tradizionale con lavello a vasca singola, ante lisce, ante bianche, top in saponaria, paraspruzzi bianco, paraspruzzi in marmo, elettrodomestici da incasso, pavimento in cemento, pavimento grigio e top verde
Foto di una piccola cucina tradizionale con lavello a vasca singola, ante lisce, ante bianche, top in saponaria, paraspruzzi bianco, paraspruzzi in marmo, elettrodomestici da incasso, pavimento in cemento, pavimento grigio e top verde

Photo by Helen Norman, Styling by Charlotte Safavi
Idee per una grande cucina country con lavello sottopiano, ante in stile shaker, ante in legno chiaro, top in saponaria, paraspruzzi verde, paraspruzzi in lastra di pietra, elettrodomestici in acciaio inossidabile, top verde, pavimento marrone e pavimento in legno massello medio
Idee per una grande cucina country con lavello sottopiano, ante in stile shaker, ante in legno chiaro, top in saponaria, paraspruzzi verde, paraspruzzi in lastra di pietra, elettrodomestici in acciaio inossidabile, top verde, pavimento marrone e pavimento in legno massello medio
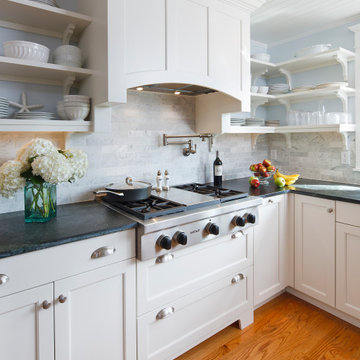
This beautiful kitchen features Brookhaven "Edgemont Recessed" cabinetry in Alpine White on Maple. Stainless Steel Hood with a custom hood cover. Countertops are "Julia" Soapstone. Stainless Steal Wolf Range Top. Brookhaven Open Shelves in Alpine White on Maple. Photo by John Martinelli.
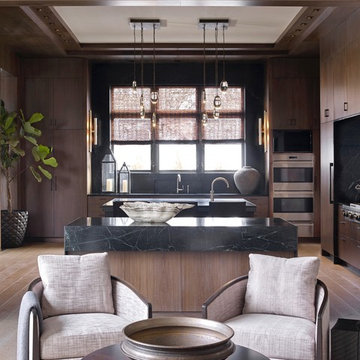
Emily Followill
Ispirazione per una grande cucina classica con lavello a doppia vasca, ante lisce, ante in legno bruno, top in saponaria, paraspruzzi verde, paraspruzzi in marmo, elettrodomestici da incasso, parquet chiaro, 2 o più isole, pavimento grigio e top verde
Ispirazione per una grande cucina classica con lavello a doppia vasca, ante lisce, ante in legno bruno, top in saponaria, paraspruzzi verde, paraspruzzi in marmo, elettrodomestici da incasso, parquet chiaro, 2 o più isole, pavimento grigio e top verde
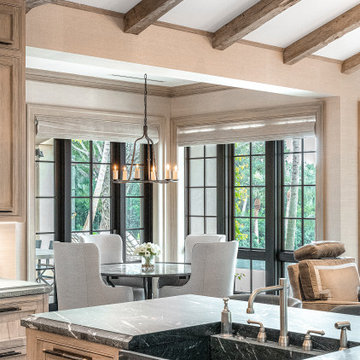
Ispirazione per un'ampia cucina abitabile tradizionale con lavello stile country, ante con riquadro incassato, ante in legno scuro, top in saponaria, elettrodomestici in acciaio inossidabile, parquet scuro, 2 o più isole, pavimento marrone, top verde e travi a vista
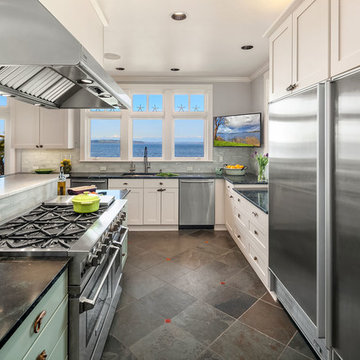
A wonderful home on the sands of Puget Sound was ready for a little updating. With the TV now in a media room, the cabinetry was no longer functional. The entire fireplace wall makes an impressive statement. We modified the kitchen island and appliance layout keeping the overall footprint intact. New counter tops, backsplash tile, and painted cabinets and fixtures refresh the now light and airy chef-friendly kitchen.
Andrew Webb- ClarityNW-Judith Wright Design
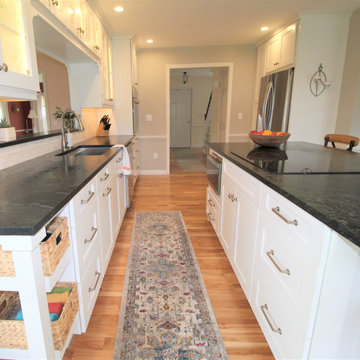
A small cramped kitchen was transformed into a functional Galley design featuring a dining room pass thru. Painted Maple cabinets from Waypoint Living Spaces and Natural Green Soapstone pair beautifully in this timeless design.
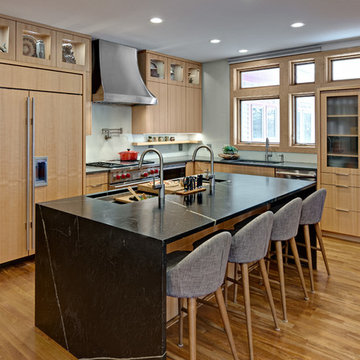
Ispirazione per una cucina minimal di medie dimensioni con lavello sottopiano, ante lisce, ante in legno scuro, top in saponaria, paraspruzzi verde, paraspruzzi con lastra di vetro, elettrodomestici in acciaio inossidabile, pavimento in legno massello medio, pavimento arancione e top verde
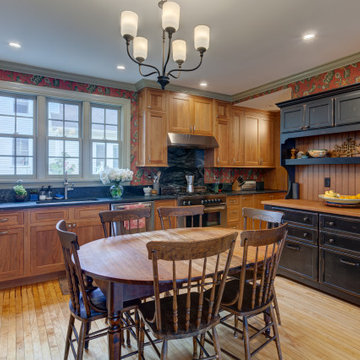
The rear of this 1848 Italianate farmhouse was renovated
in 2018 to expand the kitchen. The kitchen design
was inspired by the Matisse painting “The Red Room”,
a favorite of the homeowners, with its color palate and
patterned wallpaper. The homeowners love to cook and
designed the kitchen to maximize function and remain
true to the period elements of the home, while taking
their family’s needs into consideration. They added
a command center, charging station, lots of counter/
storage space and a custom hutch with a
butcher block counter to use as a baking station. The Kitchen cabinets feature Cherry, Crystal Cabinet Works, Inset, Framed Cabinetry with Breezewood Stain.
The perimeter cabinets feature Green Soapstone with a full height backsplash behind the range.
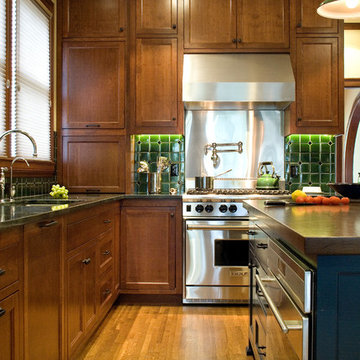
The transformation of this 1891 Queen Anne kitchen includes all the modern conveniences, including LED lighting, but keeps all the character this historic home deserves.
Photos by VUJOVICH Design Build
Cucine con top in saponaria e top verde - Foto e idee per arredare
1