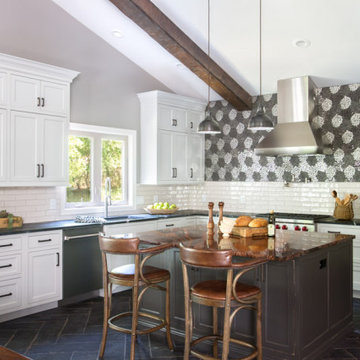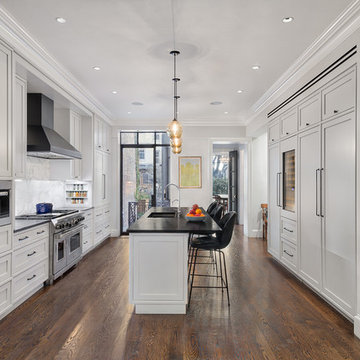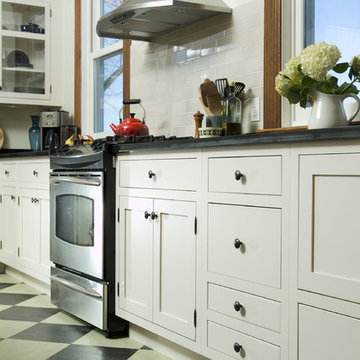Cucine bianche con top in saponaria - Foto e idee per arredare
Filtra anche per:
Budget
Ordina per:Popolari oggi
1 - 20 di 2.270 foto
1 di 3

Charles Hilton Architects, Robert Benson Photography
From grand estates, to exquisite country homes, to whole house renovations, the quality and attention to detail of a "Significant Homes" custom home is immediately apparent. Full time on-site supervision, a dedicated office staff and hand picked professional craftsmen are the team that take you from groundbreaking to occupancy. Every "Significant Homes" project represents 45 years of luxury homebuilding experience, and a commitment to quality widely recognized by architects, the press and, most of all....thoroughly satisfied homeowners. Our projects have been published in Architectural Digest 6 times along with many other publications and books. Though the lion share of our work has been in Fairfield and Westchester counties, we have built homes in Palm Beach, Aspen, Maine, Nantucket and Long Island.

This 1902 San Antonio home was beautiful both inside and out, except for the kitchen, which was dark and dated. The original kitchen layout consisted of a breakfast room and a small kitchen separated by a wall. There was also a very small screened in porch off of the kitchen. The homeowners dreamed of a light and bright new kitchen and that would accommodate a 48" gas range, built in refrigerator, an island and a walk in pantry. At first, it seemed almost impossible, but with a little imagination, we were able to give them every item on their wish list. We took down the wall separating the breakfast and kitchen areas, recessed the new Subzero refrigerator under the stairs, and turned the tiny screened porch into a walk in pantry with a gorgeous blue and white tile floor. The french doors in the breakfast area were replaced with a single transom door to mirror the door to the pantry. The new transoms make quite a statement on either side of the 48" Wolf range set against a marble tile wall. A lovely banquette area was created where the old breakfast table once was and is now graced by a lovely beaded chandelier. Pillows in shades of blue and white and a custom walnut table complete the cozy nook. The soapstone island with a walnut butcher block seating area adds warmth and character to the space. The navy barstools with chrome nailhead trim echo the design of the transoms and repeat the navy and chrome detailing on the custom range hood. A 42" Shaws farmhouse sink completes the kitchen work triangle. Off of the kitchen, the small hallway to the dining room got a facelift, as well. We added a decorative china cabinet and mirrored doors to the homeowner's storage closet to provide light and character to the passageway. After the project was completed, the homeowners told us that "this kitchen was the one that our historic house was always meant to have." There is no greater reward for what we do than that.

Keeping electronics and charger cords out of the way this shallow cabinet makes use of unused space to create a charging station.
Classic white kitchen designed and built by Jewett Farms + Co. Functional for family life with a design that will stand the test of time. White cabinetry, soapstone perimeter counters and marble island top. Hand scraped walnut floors. Walnut drawer interiors and walnut trim on the range hood. Many interior details, check out the rest of the project photos to see them all.

Mid century modern corner kitchen with wood cabinets, dark countertops, white textured backsplash tile, and open shelving
© Cindy Apple Photography
Idee per una cucina minimalista chiusa e di medie dimensioni con ante lisce, ante in legno scuro, lavello sottopiano, top in saponaria, paraspruzzi bianco, paraspruzzi con piastrelle in ceramica, elettrodomestici in acciaio inossidabile, pavimento in legno massello medio e top nero
Idee per una cucina minimalista chiusa e di medie dimensioni con ante lisce, ante in legno scuro, lavello sottopiano, top in saponaria, paraspruzzi bianco, paraspruzzi con piastrelle in ceramica, elettrodomestici in acciaio inossidabile, pavimento in legno massello medio e top nero

Ispirazione per una cucina scandinava di medie dimensioni con lavello sottopiano, ante lisce, ante bianche, top in saponaria, paraspruzzi nero, paraspruzzi in lastra di pietra, elettrodomestici in acciaio inossidabile, parquet chiaro, pavimento marrone e top nero

Ispirazione per un'ampia cucina classica con lavello sottopiano, ante lisce, ante bianche, top in saponaria, paraspruzzi multicolore, paraspruzzi con piastrelle in ceramica, elettrodomestici in acciaio inossidabile, pavimento in gres porcellanato, 2 o più isole, pavimento grigio e top grigio

Photography by William Lavalette
Ispirazione per una cucina chic di medie dimensioni e chiusa con lavello sottopiano, top in saponaria, paraspruzzi in mattoni, pavimento marrone, ante in stile shaker, ante bianche, paraspruzzi rosso, elettrodomestici da incasso, parquet scuro e top nero
Ispirazione per una cucina chic di medie dimensioni e chiusa con lavello sottopiano, top in saponaria, paraspruzzi in mattoni, pavimento marrone, ante in stile shaker, ante bianche, paraspruzzi rosso, elettrodomestici da incasso, parquet scuro e top nero

Immagine di una cucina classica di medie dimensioni con lavello sottopiano, ante in stile shaker, ante bianche, top in saponaria, paraspruzzi bianco, paraspruzzi con piastrelle diamantate, elettrodomestici in acciaio inossidabile, parquet scuro, pavimento nero e top nero

Photographer: Jeffrey Kilmer
Ispirazione per una cucina classica di medie dimensioni con lavello sottopiano, ante bianche, top in saponaria, paraspruzzi bianco, paraspruzzi in marmo, pavimento marrone, top nero, ante in stile shaker, elettrodomestici in acciaio inossidabile e parquet scuro
Ispirazione per una cucina classica di medie dimensioni con lavello sottopiano, ante bianche, top in saponaria, paraspruzzi bianco, paraspruzzi in marmo, pavimento marrone, top nero, ante in stile shaker, elettrodomestici in acciaio inossidabile e parquet scuro

The goal of the project was to create a more functional kitchen, but to remodel with an eco-friendly approach. To minimize the waste going into the landfill, all the old cabinetry and appliances were donated, and the kitchen floor was kept intact because it was in great condition. The challenge was to design the kitchen around the existing floor and the natural soapstone the client fell in love with. The clients continued with the sustainable theme throughout the room with the new materials chosen: The back splash tiles are eco-friendly and hand-made in the USA.. The custom range hood was a beautiful addition to the kitchen. We maximized the counter space around the custom sink by extending the integral drain board above the dishwasher to create more prep space. In the adjacent laundry room, we continued the same color scheme to create a custom wall of cabinets to incorporate a hidden laundry shoot, and dog area. We also added storage around the washer and dryer including two different types of hanging for drying purposes.

Photo by Kip Dawkins
Foto di una grande cucina minimalista con lavello a doppia vasca, ante bianche, top in saponaria, paraspruzzi multicolore, paraspruzzi in marmo, elettrodomestici in acciaio inossidabile, pavimento in legno massello medio, pavimento beige e nessun'anta
Foto di una grande cucina minimalista con lavello a doppia vasca, ante bianche, top in saponaria, paraspruzzi multicolore, paraspruzzi in marmo, elettrodomestici in acciaio inossidabile, pavimento in legno massello medio, pavimento beige e nessun'anta

Photo by: Leonid Furmansky
Esempio di una piccola cucina tradizionale con lavello sottopiano, top in saponaria, paraspruzzi bianco, paraspruzzi con piastrelle diamantate, elettrodomestici in acciaio inossidabile, pavimento in legno massello medio, ante in stile shaker, ante blu e pavimento arancione
Esempio di una piccola cucina tradizionale con lavello sottopiano, top in saponaria, paraspruzzi bianco, paraspruzzi con piastrelle diamantate, elettrodomestici in acciaio inossidabile, pavimento in legno massello medio, ante in stile shaker, ante blu e pavimento arancione

Idee per una grande cucina country con ante con riquadro incassato, ante bianche, paraspruzzi bianco, paraspruzzi con piastrelle diamantate, elettrodomestici in acciaio inossidabile, top in saponaria e parquet scuro

Ispirazione per una grande cucina country con lavello a doppia vasca, ante in stile shaker, ante bianche, top in saponaria, paraspruzzi in lastra di pietra, elettrodomestici in acciaio inossidabile e pavimento in linoleum

Kitchen design by The Kitchen Studio of Glen Ellyn (Glen Ellyn, IL)
Ispirazione per una cucina country con lavello stile country, ante bianche, top in saponaria, paraspruzzi bianco, paraspruzzi con piastrelle diamantate, elettrodomestici in acciaio inossidabile, top blu e ante in stile shaker
Ispirazione per una cucina country con lavello stile country, ante bianche, top in saponaria, paraspruzzi bianco, paraspruzzi con piastrelle diamantate, elettrodomestici in acciaio inossidabile, top blu e ante in stile shaker

Idee per una grande cucina chic con lavello stile country, ante lisce, ante bianche, top in saponaria, paraspruzzi bianco, paraspruzzi con piastrelle in ceramica, elettrodomestici da incasso, parquet chiaro e top grigio

Foto di una cucina vittoriana di medie dimensioni con lavello sottopiano, ante con riquadro incassato, ante in legno scuro, paraspruzzi bianco, elettrodomestici in acciaio inossidabile, top in saponaria, paraspruzzi con piastrelle diamantate, pavimento con piastrelle in ceramica e pavimento grigio

Designed with Rosemary Merrill, AKBD, while at Casa Verde Design;
Photo Credit: Andrea Rugg
Esempio di una cucina chic chiusa e di medie dimensioni con lavello sottopiano, paraspruzzi grigio, paraspruzzi con piastrelle diamantate, elettrodomestici in acciaio inossidabile, ante lisce, top in saponaria e pavimento in legno massello medio
Esempio di una cucina chic chiusa e di medie dimensioni con lavello sottopiano, paraspruzzi grigio, paraspruzzi con piastrelle diamantate, elettrodomestici in acciaio inossidabile, ante lisce, top in saponaria e pavimento in legno massello medio

Immagine di una cucina contemporanea con lavello a vasca singola, ante a persiana, ante verdi, top in saponaria, paraspruzzi grigio, paraspruzzi in quarzo composito, elettrodomestici colorati, pavimento alla veneziana, pavimento multicolore, top grigio e soffitto a volta

This project was a merging of styles between a modern aesthetic and rustic farmhouse. The owners purchased their grandparents’ home, but made it completely their own by reimagining the layout, making the kitchen large and open to better accommodate their growing family.
Cucine bianche con top in saponaria - Foto e idee per arredare
1