Cucine con top in saponaria - Foto e idee per arredare
Filtra anche per:
Budget
Ordina per:Popolari oggi
141 - 160 di 17.860 foto
1 di 2
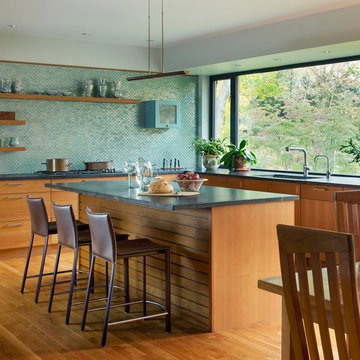
ericrothphoto.com
Foto di una cucina chic con lavello sottopiano, ante lisce, ante in legno scuro, top in saponaria, paraspruzzi blu, paraspruzzi con piastrelle di vetro, elettrodomestici da incasso, pavimento in legno massello medio, pavimento marrone e top grigio
Foto di una cucina chic con lavello sottopiano, ante lisce, ante in legno scuro, top in saponaria, paraspruzzi blu, paraspruzzi con piastrelle di vetro, elettrodomestici da incasso, pavimento in legno massello medio, pavimento marrone e top grigio
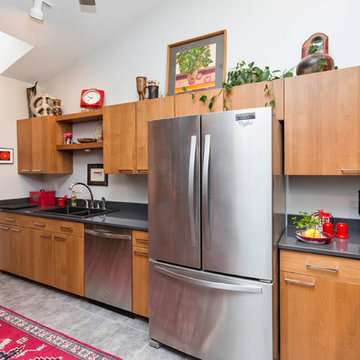
This complete kitchen remodel is modern with an eccentric flair. It is filled with high-end upgrades and sleek finishes.
Foto di una grande cucina minimalista con lavello da incasso, ante lisce, ante in legno chiaro, top in saponaria, paraspruzzi grigio, paraspruzzi con piastrelle in pietra, elettrodomestici in acciaio inossidabile, pavimento in gres porcellanato, penisola e pavimento grigio
Foto di una grande cucina minimalista con lavello da incasso, ante lisce, ante in legno chiaro, top in saponaria, paraspruzzi grigio, paraspruzzi con piastrelle in pietra, elettrodomestici in acciaio inossidabile, pavimento in gres porcellanato, penisola e pavimento grigio
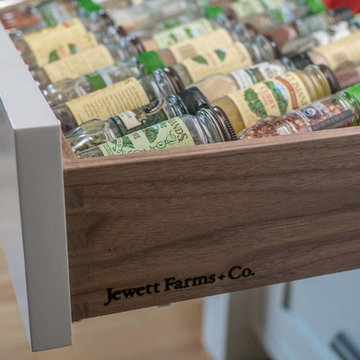
Spice organization has never been so pretty. This walnut drawer provides easy access to all the spices.
Photography by Eric Roth
Foto di una grande cucina chic con lavello sottopiano, ante con riquadro incassato, ante bianche, top in saponaria, paraspruzzi grigio, paraspruzzi con piastrelle in ceramica, elettrodomestici in acciaio inossidabile e pavimento in legno massello medio
Foto di una grande cucina chic con lavello sottopiano, ante con riquadro incassato, ante bianche, top in saponaria, paraspruzzi grigio, paraspruzzi con piastrelle in ceramica, elettrodomestici in acciaio inossidabile e pavimento in legno massello medio
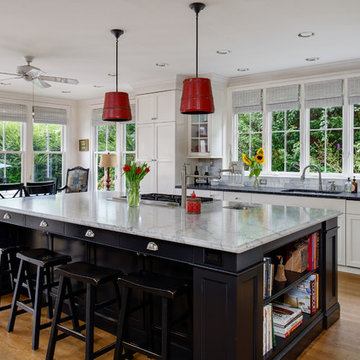
Glenda Cherry Photography
Esempio di una grande cucina tradizionale con lavello sottopiano, ante bianche, paraspruzzi a finestra, pavimento in legno massello medio, ante in stile shaker, top in saponaria, paraspruzzi bianco, elettrodomestici in acciaio inossidabile, pavimento marrone e top nero
Esempio di una grande cucina tradizionale con lavello sottopiano, ante bianche, paraspruzzi a finestra, pavimento in legno massello medio, ante in stile shaker, top in saponaria, paraspruzzi bianco, elettrodomestici in acciaio inossidabile, pavimento marrone e top nero
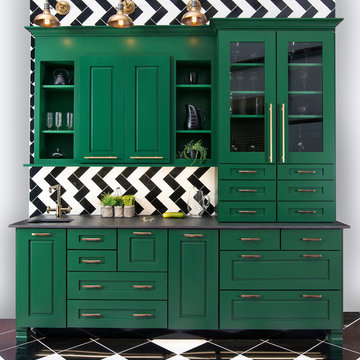
Immagine di una cucina classica con lavello sottopiano, ante con bugna sagomata, ante verdi, top in saponaria, paraspruzzi nero, paraspruzzi in gres porcellanato, elettrodomestici colorati, pavimento in gres porcellanato e pavimento nero

Laura Moss Photography
Foto di una cucina chic di medie dimensioni con lavello sottopiano, ante a filo, ante bianche, top in saponaria, paraspruzzi bianco, paraspruzzi in marmo, elettrodomestici neri, parquet scuro e pavimento marrone
Foto di una cucina chic di medie dimensioni con lavello sottopiano, ante a filo, ante bianche, top in saponaria, paraspruzzi bianco, paraspruzzi in marmo, elettrodomestici neri, parquet scuro e pavimento marrone

Ryan Dausch
Foto di una grande cucina a L contemporanea con ante lisce, ante blu, penisola, lavello sottopiano, paraspruzzi verde, paraspruzzi con piastrelle diamantate, elettrodomestici in acciaio inossidabile, pavimento grigio, top in saponaria e pavimento in gres porcellanato
Foto di una grande cucina a L contemporanea con ante lisce, ante blu, penisola, lavello sottopiano, paraspruzzi verde, paraspruzzi con piastrelle diamantate, elettrodomestici in acciaio inossidabile, pavimento grigio, top in saponaria e pavimento in gres porcellanato
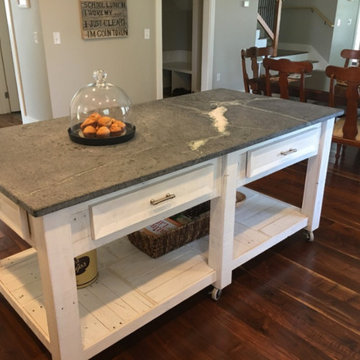
Foto di una cucina country di medie dimensioni con ante bianche, top in saponaria, parquet scuro, lavello stile country, ante in stile shaker, paraspruzzi bianco, paraspruzzi con piastrelle in ceramica e elettrodomestici in acciaio inossidabile
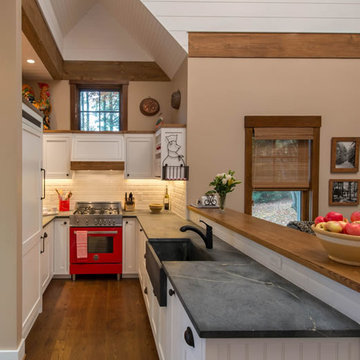
Ispirazione per una cucina country di medie dimensioni con lavello stile country, ante con riquadro incassato, ante bianche, top in saponaria, paraspruzzi bianco, paraspruzzi con piastrelle diamantate, elettrodomestici da incasso, parquet scuro, penisola e pavimento marrone
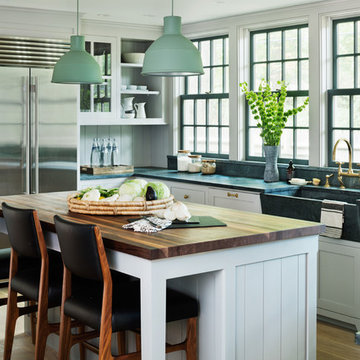
Foto di una cucina country di medie dimensioni con lavello stile country, ante lisce, ante grigie, top in saponaria, paraspruzzi verde, paraspruzzi in lastra di pietra, elettrodomestici in acciaio inossidabile e parquet chiaro
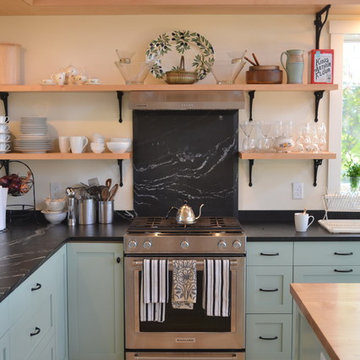
Immagine di una cucina country chiusa con lavello stile country, ante in stile shaker, paraspruzzi nero, paraspruzzi in lastra di pietra, elettrodomestici in acciaio inossidabile, parquet chiaro, ante blu, top in saponaria e pavimento marrone
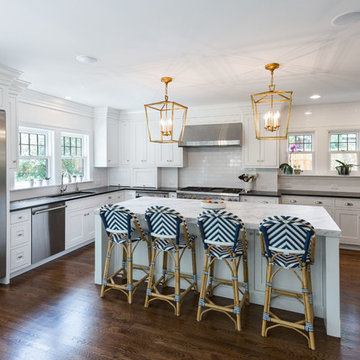
Immagine di una cucina minimal di medie dimensioni con lavello sottopiano, ante in stile shaker, ante bianche, top in saponaria, paraspruzzi bianco, paraspruzzi con piastrelle diamantate, elettrodomestici in acciaio inossidabile e parquet scuro

Idee per una grande cucina country con lavello stile country, ante in stile shaker, ante bianche, paraspruzzi bianco, paraspruzzi con piastrelle diamantate, elettrodomestici in acciaio inossidabile, pavimento in legno massello medio, top in saponaria e top nero
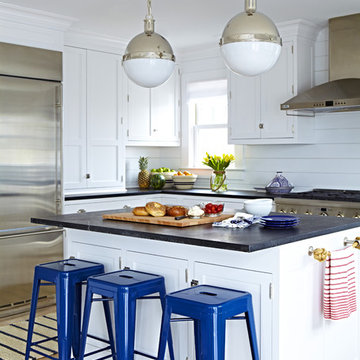
Interior Architecture, Interior Design, Art Curation, and Custom Millwork & Furniture Design by Chango & Co.
Construction by Siano Brothers Contracting
Photography by Jacob Snavely
See the full feature inside Good Housekeeping

Esempio di una cucina country di medie dimensioni con lavello sottopiano, ante in stile shaker, ante bianche, top in saponaria, paraspruzzi bianco, elettrodomestici in acciaio inossidabile, pavimento in legno massello medio e pavimento marrone

Treve Johnson
Esempio di una cucina country di medie dimensioni con lavello stile country, ante in stile shaker, ante bianche, paraspruzzi bianco, paraspruzzi con piastrelle diamantate, elettrodomestici in acciaio inossidabile, parquet scuro, top in saponaria e pavimento marrone
Esempio di una cucina country di medie dimensioni con lavello stile country, ante in stile shaker, ante bianche, paraspruzzi bianco, paraspruzzi con piastrelle diamantate, elettrodomestici in acciaio inossidabile, parquet scuro, top in saponaria e pavimento marrone
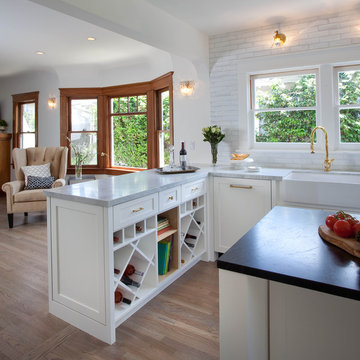
Kim Grant, Architect; Gail Owens, Photographer
Foto di una cucina tradizionale con lavello stile country, ante in stile shaker, ante bianche, top in saponaria, paraspruzzi bianco e pavimento in legno massello medio
Foto di una cucina tradizionale con lavello stile country, ante in stile shaker, ante bianche, top in saponaria, paraspruzzi bianco e pavimento in legno massello medio
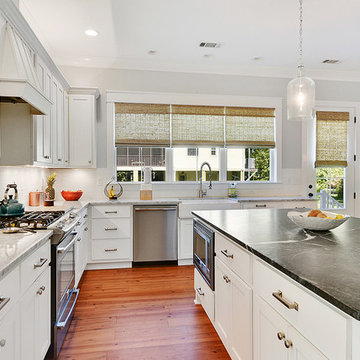
Immagine di una grande cucina tradizionale con lavello stile country, ante in stile shaker, ante bianche, paraspruzzi bianco, elettrodomestici in acciaio inossidabile, pavimento in legno massello medio, top in saponaria e paraspruzzi con piastrelle diamantate

Paul Dyer
Idee per una grande cucina design chiusa con lavello sottopiano, ante lisce, ante in legno bruno, paraspruzzi grigio, paraspruzzi con piastrelle di metallo, elettrodomestici in acciaio inossidabile, top in saponaria, parquet chiaro e top grigio
Idee per una grande cucina design chiusa con lavello sottopiano, ante lisce, ante in legno bruno, paraspruzzi grigio, paraspruzzi con piastrelle di metallo, elettrodomestici in acciaio inossidabile, top in saponaria, parquet chiaro e top grigio

These clients came to my office looking for an architect who could design their "empty nest" home that would be the focus of their soon to be extended family. A place where the kids and grand kids would want to hang out: with a pool, open family room/ kitchen, garden; but also one-story so there wouldn't be any unnecessary stairs to climb. They wanted the design to feel like "old Pasadena" with the coziness and attention to detail that the era embraced. My sensibilities led me to recall the wonderful classic mansions of San Marino, so I designed a manor house clad in trim Bluestone with a steep French slate roof and clean white entry, eave and dormer moldings that would blend organically with the future hardscape plan and thoughtfully landscaped grounds.
The site was a deep, flat lot that had been half of the old Joan Crawford estate; the part that had an abandoned swimming pool and small cabana. I envisioned a pavilion filled with natural light set in a beautifully planted park with garden views from all sides. Having a one-story house allowed for tall and interesting shaped ceilings that carved into the sheer angles of the roof. The most private area of the house would be the central loggia with skylights ensconced in a deep woodwork lattice grid and would be reminiscent of the outdoor “Salas” found in early Californian homes. The family would soon gather there and enjoy warm afternoons and the wonderfully cool evening hours together.
Working with interior designer Jeffrey Hitchcock, we designed an open family room/kitchen with high dark wood beamed ceilings, dormer windows for daylight, custom raised panel cabinetry, granite counters and a textured glass tile splash. Natural light and gentle breezes flow through the many French doors and windows located to accommodate not only the garden views, but the prevailing sun and wind as well. The graceful living room features a dramatic vaulted white painted wood ceiling and grand fireplace flanked by generous double hung French windows and elegant drapery. A deeply cased opening draws one into the wainscot paneled dining room that is highlighted by hand painted scenic wallpaper and a barrel vaulted ceiling. The walnut paneled library opens up to reveal the waterfall feature in the back garden. Equally picturesque and restful is the view from the rotunda in the master bedroom suite.
Architect: Ward Jewell Architect, AIA
Interior Design: Jeffrey Hitchcock Enterprises
Contractor: Synergy General Contractors, Inc.
Landscape Design: LZ Design Group, Inc.
Photography: Laura Hull
Cucine con top in saponaria - Foto e idee per arredare
8