Cucine verdi con top in saponaria - Foto e idee per arredare
Filtra anche per:
Budget
Ordina per:Popolari oggi
1 - 20 di 162 foto
1 di 3

This light and airy kitchen invites entertaining and features multiple seating areas. The cluster of light fixtures over the island adds a special touch
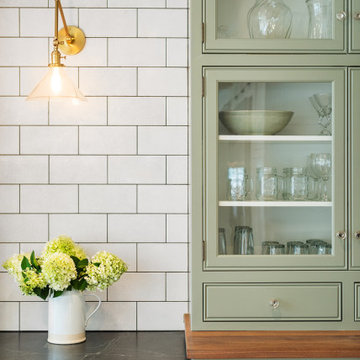
Tile:
ARTO BRICK Custom Mix
RANGE TILE:
MICHAEL ARAM MOLTEN BRONZE Gloss 6" X 12" X 5/8" Ceramic Field Tile
WHITE FIELD TILE:
A TRAIN WHITE Gloss 5" X 10" X 3/8" Ceramic Field Tile
Custom Island with Walnut wood top
Perimeter Countertops: Black Soapstone

This white painted kitchen features a splash of color in the blue backsplash tile and reclaimed wood beams that add more character and a focal point to the entire kitchen.

This 1902 San Antonio home was beautiful both inside and out, except for the kitchen, which was dark and dated. The original kitchen layout consisted of a breakfast room and a small kitchen separated by a wall. There was also a very small screened in porch off of the kitchen. The homeowners dreamed of a light and bright new kitchen and that would accommodate a 48" gas range, built in refrigerator, an island and a walk in pantry. At first, it seemed almost impossible, but with a little imagination, we were able to give them every item on their wish list. We took down the wall separating the breakfast and kitchen areas, recessed the new Subzero refrigerator under the stairs, and turned the tiny screened porch into a walk in pantry with a gorgeous blue and white tile floor. The french doors in the breakfast area were replaced with a single transom door to mirror the door to the pantry. The new transoms make quite a statement on either side of the 48" Wolf range set against a marble tile wall. A lovely banquette area was created where the old breakfast table once was and is now graced by a lovely beaded chandelier. Pillows in shades of blue and white and a custom walnut table complete the cozy nook. The soapstone island with a walnut butcher block seating area adds warmth and character to the space. The navy barstools with chrome nailhead trim echo the design of the transoms and repeat the navy and chrome detailing on the custom range hood. A 42" Shaws farmhouse sink completes the kitchen work triangle. Off of the kitchen, the small hallway to the dining room got a facelift, as well. We added a decorative china cabinet and mirrored doors to the homeowner's storage closet to provide light and character to the passageway. After the project was completed, the homeowners told us that "this kitchen was the one that our historic house was always meant to have." There is no greater reward for what we do than that.

Transitional White Kitchen
Foto di una cucina tradizionale di medie dimensioni con elettrodomestici in acciaio inossidabile, ante con riquadro incassato, ante bianche, top in saponaria, lavello stile country, paraspruzzi multicolore, paraspruzzi con piastrelle di vetro, pavimento in gres porcellanato, pavimento beige e top verde
Foto di una cucina tradizionale di medie dimensioni con elettrodomestici in acciaio inossidabile, ante con riquadro incassato, ante bianche, top in saponaria, lavello stile country, paraspruzzi multicolore, paraspruzzi con piastrelle di vetro, pavimento in gres porcellanato, pavimento beige e top verde

Karen Palmer Photography
with Marcia Moore Design
Ispirazione per una grande cucina tradizionale con top in saponaria, paraspruzzi bianco, paraspruzzi con piastrelle in ceramica, elettrodomestici in acciaio inossidabile, pavimento marrone, top grigio, parquet scuro e ante con bugna sagomata
Ispirazione per una grande cucina tradizionale con top in saponaria, paraspruzzi bianco, paraspruzzi con piastrelle in ceramica, elettrodomestici in acciaio inossidabile, pavimento marrone, top grigio, parquet scuro e ante con bugna sagomata
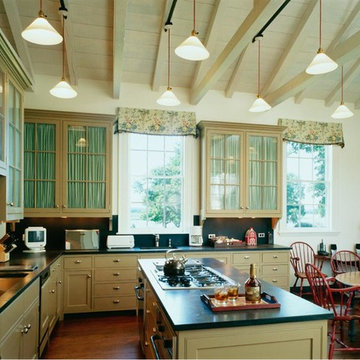
Philip Beaurline
Ispirazione per una cucina tradizionale di medie dimensioni con lavello a doppia vasca, ante lisce, ante verdi, top in saponaria, paraspruzzi nero, paraspruzzi in lastra di pietra, elettrodomestici in acciaio inossidabile e pavimento in legno massello medio
Ispirazione per una cucina tradizionale di medie dimensioni con lavello a doppia vasca, ante lisce, ante verdi, top in saponaria, paraspruzzi nero, paraspruzzi in lastra di pietra, elettrodomestici in acciaio inossidabile e pavimento in legno massello medio

The best kitchen showroom in your area is closer than you think. The four designers there are some of the most experienced award winning kitchen designers in the Delaware Valley. They design in and sell 6 national cabinet lines. And their pricing for cabinetry is slightly less than at home centers in apples to apples comparisons. Where is this kitchen showroom and how come you don’t remember seeing it when it is so close by? It’s in your own home!
Main Line Kitchen Design brings all the same samples you select from when you travel to other showrooms to your home. We make design changes on our laptops in 20-20 CAD with you present usually in the very kitchen being renovated. Understanding what designs will look like and how sample kitchen cabinets, doors, and finishes will look in your home is easy when you are standing in the very room being renovated. Design changes can be emailed to you to print out and discuss with friends and family if you choose. Best of all our design time is free since it is incorporated into the very competitive pricing of your cabinetry when you purchase a kitchen from Main Line Kitchen Design.
Finally there is a kitchen business model and design team that carries the highest quality cabinetry, is experienced, convenient, and reasonably priced. Call us today and find out why we get the best reviews on the internet or Google us and check. We look forward to working with you.
As our company tag line says:
“The world of kitchen design is changing…”
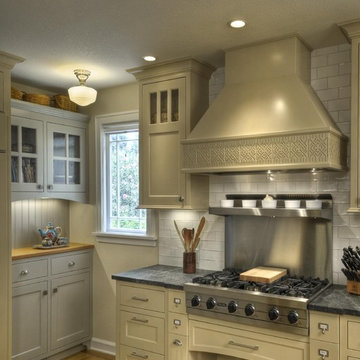
Complete kitchen remodel. Open up space to other rooms while reoganizing layout of appliances and work areas.
"copyright Image Center/Marco Zecchin"
Ispirazione per una cucina stile americano con elettrodomestici in acciaio inossidabile, paraspruzzi con piastrelle diamantate e top in saponaria
Ispirazione per una cucina stile americano con elettrodomestici in acciaio inossidabile, paraspruzzi con piastrelle diamantate e top in saponaria
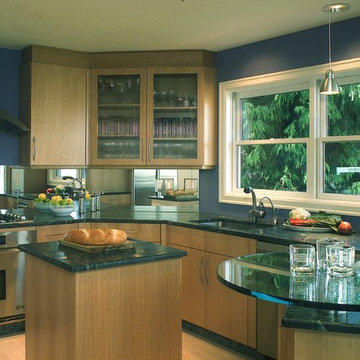
Custom rolling baking center.
Foto di una cucina minimal di medie dimensioni con lavello sottopiano, ante lisce, ante in legno chiaro, top in saponaria, paraspruzzi a specchio, elettrodomestici in acciaio inossidabile, parquet chiaro, penisola e top nero
Foto di una cucina minimal di medie dimensioni con lavello sottopiano, ante lisce, ante in legno chiaro, top in saponaria, paraspruzzi a specchio, elettrodomestici in acciaio inossidabile, parquet chiaro, penisola e top nero
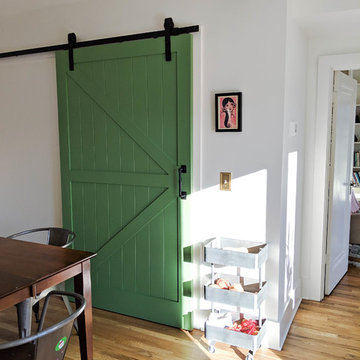
An Addition to a Southwestern Little Hollywood Historic home in East Nashville
Idee per una piccola cucina parallela stile americano chiusa con ante in stile shaker, ante bianche, top in saponaria, paraspruzzi bianco, paraspruzzi con piastrelle in ceramica, parquet chiaro, nessuna isola e top nero
Idee per una piccola cucina parallela stile americano chiusa con ante in stile shaker, ante bianche, top in saponaria, paraspruzzi bianco, paraspruzzi con piastrelle in ceramica, parquet chiaro, nessuna isola e top nero
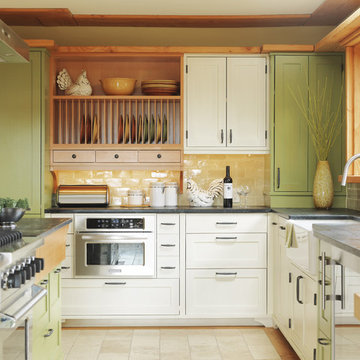
Photography by Susan Teare
Idee per una cucina contemporanea con elettrodomestici in acciaio inossidabile, top in saponaria, ante verdi, lavello stile country, ante in stile shaker e paraspruzzi giallo
Idee per una cucina contemporanea con elettrodomestici in acciaio inossidabile, top in saponaria, ante verdi, lavello stile country, ante in stile shaker e paraspruzzi giallo

Crown Point Cabinetry
Idee per una grande cucina american style con lavello da incasso, ante con riquadro incassato, ante in legno scuro, top in saponaria, paraspruzzi multicolore, paraspruzzi con piastrelle a mosaico, elettrodomestici bianchi, pavimento in cemento, 2 o più isole e pavimento grigio
Idee per una grande cucina american style con lavello da incasso, ante con riquadro incassato, ante in legno scuro, top in saponaria, paraspruzzi multicolore, paraspruzzi con piastrelle a mosaico, elettrodomestici bianchi, pavimento in cemento, 2 o più isole e pavimento grigio
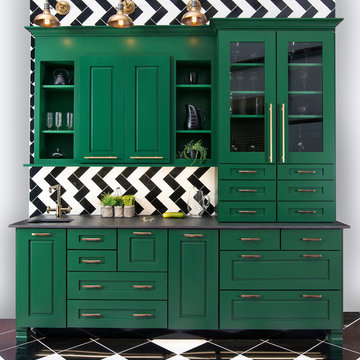
Immagine di una cucina classica con lavello sottopiano, ante con bugna sagomata, ante verdi, top in saponaria, paraspruzzi nero, paraspruzzi in gres porcellanato, elettrodomestici colorati, pavimento in gres porcellanato e pavimento nero
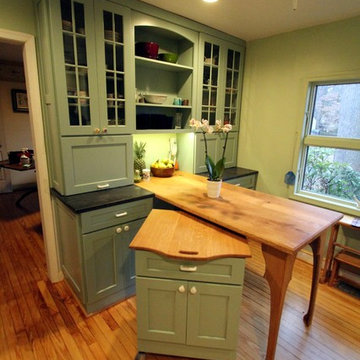
The owner made this beautiful oak table and the cutting board top on the rolling cabinet.
Foto di una piccola cucina ad U american style chiusa con lavello stile country, ante lisce, ante verdi, top in saponaria, paraspruzzi bianco, paraspruzzi in gres porcellanato, elettrodomestici in acciaio inossidabile, parquet chiaro, nessuna isola e pavimento arancione
Foto di una piccola cucina ad U american style chiusa con lavello stile country, ante lisce, ante verdi, top in saponaria, paraspruzzi bianco, paraspruzzi in gres porcellanato, elettrodomestici in acciaio inossidabile, parquet chiaro, nessuna isola e pavimento arancione
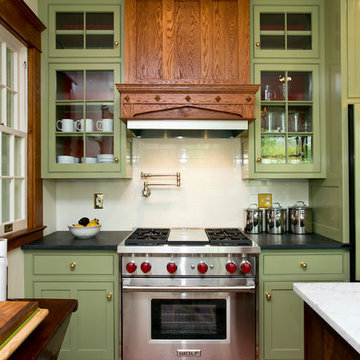
Foto di una cucina tradizionale chiusa con lavello stile country, ante a filo, ante verdi, top in saponaria, paraspruzzi beige, paraspruzzi con piastrelle in ceramica, elettrodomestici in acciaio inossidabile, pavimento in pietra calcarea e pavimento marrone
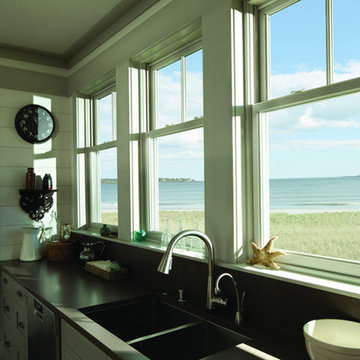
Immagine di una cucina stile marinaro di medie dimensioni con lavello sottopiano, nessun'anta, ante bianche, top in saponaria e elettrodomestici in acciaio inossidabile
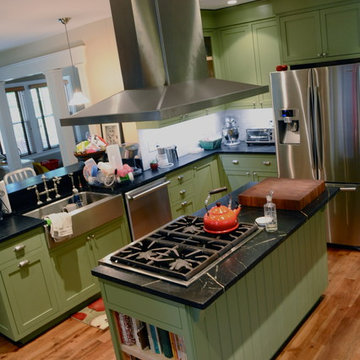
Sarah Lyman Kravits
Ispirazione per una cucina tradizionale con elettrodomestici in acciaio inossidabile, lavello stile country, ante in stile shaker, ante verdi e top in saponaria
Ispirazione per una cucina tradizionale con elettrodomestici in acciaio inossidabile, lavello stile country, ante in stile shaker, ante verdi e top in saponaria
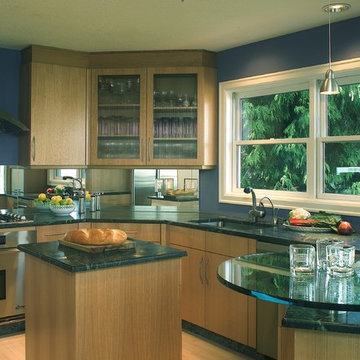
rolling baking cart, ribbed glass wall cabinets
Photo Design
Esempio di una cucina contemporanea di medie dimensioni con lavello sottopiano, ante lisce, ante in legno chiaro, top in saponaria, paraspruzzi a specchio, elettrodomestici in acciaio inossidabile, parquet chiaro, penisola e top nero
Esempio di una cucina contemporanea di medie dimensioni con lavello sottopiano, ante lisce, ante in legno chiaro, top in saponaria, paraspruzzi a specchio, elettrodomestici in acciaio inossidabile, parquet chiaro, penisola e top nero
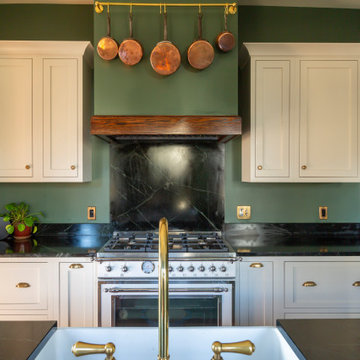
Black Soapstone Backsplash with Mossry Green Hood and a cherry hood band. Antique brass outlet covers and hardware pair nicely with the faucet and decor picked out
Cucine verdi con top in saponaria - Foto e idee per arredare
1