Cucine con top in saponaria e elettrodomestici colorati - Foto e idee per arredare
Filtra anche per:
Budget
Ordina per:Popolari oggi
1 - 20 di 263 foto

Leslie Schwartz Photography
Foto di una piccola cucina parallela classica chiusa con lavello stile country, ante a filo, ante bianche, top in saponaria, elettrodomestici colorati, pavimento in legno massello medio, nessuna isola e top nero
Foto di una piccola cucina parallela classica chiusa con lavello stile country, ante a filo, ante bianche, top in saponaria, elettrodomestici colorati, pavimento in legno massello medio, nessuna isola e top nero

The 800 square-foot guest cottage is located on the footprint of a slightly smaller original cottage that was built three generations ago. With a failing structural system, the existing cottage had a very low sloping roof, did not provide for a lot of natural light and was not energy efficient. Utilizing high performing windows, doors and insulation, a total transformation of the structure occurred. A combination of clapboard and shingle siding, with standout touches of modern elegance, welcomes guests to their cozy retreat.
The cottage consists of the main living area, a small galley style kitchen, master bedroom, bathroom and sleeping loft above. The loft construction was a timber frame system utilizing recycled timbers from the Balsams Resort in northern New Hampshire. The stones for the front steps and hearth of the fireplace came from the existing cottage’s granite chimney. Stylistically, the design is a mix of both a “Cottage” style of architecture with some clean and simple “Tech” style features, such as the air-craft cable and metal railing system. The color red was used as a highlight feature, accentuated on the shed dormer window exterior frames, the vintage looking range, the sliding doors and other interior elements.
Photographer: John Hession

Foto di una grande dispensa country con lavello stile country, ante lisce, ante bianche, top in saponaria, paraspruzzi con piastrelle in ceramica, elettrodomestici colorati, parquet chiaro, 2 o più isole, top nero e travi a vista

Immagine di una cucina contemporanea con lavello a vasca singola, ante a persiana, ante verdi, top in saponaria, paraspruzzi grigio, paraspruzzi in quarzo composito, elettrodomestici colorati, pavimento alla veneziana, pavimento multicolore, top grigio e soffitto a volta

Kitchen breakfast area
Esempio di una cucina a L stile americano chiusa e di medie dimensioni con lavello sottopiano, ante in stile shaker, ante in legno bruno, top in saponaria, paraspruzzi bianco, paraspruzzi con piastrelle diamantate, elettrodomestici colorati, pavimento in pietra calcarea, nessuna isola, pavimento nero e top nero
Esempio di una cucina a L stile americano chiusa e di medie dimensioni con lavello sottopiano, ante in stile shaker, ante in legno bruno, top in saponaria, paraspruzzi bianco, paraspruzzi con piastrelle diamantate, elettrodomestici colorati, pavimento in pietra calcarea, nessuna isola, pavimento nero e top nero

Idee per una cucina bohémian chiusa e di medie dimensioni con lavello sottopiano, ante lisce, ante verdi, top in saponaria, paraspruzzi beige, paraspruzzi con piastrelle in ceramica, elettrodomestici colorati, pavimento in linoleum, pavimento multicolore e top nero
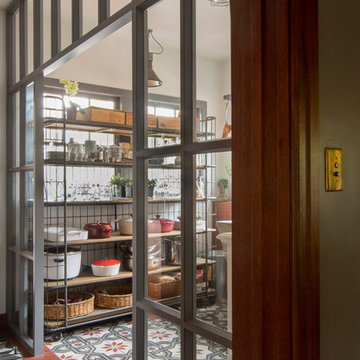
Immagine di una grande cucina bohémian con lavello sottopiano, ante in stile shaker, ante in legno bruno, top in saponaria, paraspruzzi bianco, paraspruzzi con piastrelle in ceramica, elettrodomestici colorati e pavimento in cemento

This kitchen was designed by Bilotta senior designer, Randy O’Kane, CKD with (and for) interior designer Blair Harris. The apartment is located in a turn-of-the-20th-century Manhattan brownstone and the kitchen (which was originally at the back of the apartment) was relocated to the front in order to gain more light in the heart of the home. Blair really wanted the cabinets to be a dark blue color and opted for Farrow & Ball’s “Railings”. In order to make sure the space wasn’t too dark, Randy suggested open shelves in natural walnut vs. traditional wall cabinets along the back wall. She complemented this with white crackled ceramic tiles and strips of LED lights hidden under the shelves, illuminating the space even more. The cabinets are Bilotta’s private label line, the Bilotta Collection, in a 1” thick, Shaker-style door with walnut interiors. The flooring is oak in a herringbone pattern and the countertops are Vermont soapstone. The apron-style sink is also made of soapstone and is integrated with the countertop. Blair opted for the trending unlacquered brass hardware from Rejuvenation’s “Massey” collection which beautifully accents the blue cabinetry and is then repeated on both the “Chagny” Lacanche range and the bridge-style Waterworks faucet.
The space was designed in such a way as to use the island to separate the primary cooking space from the living and dining areas. The island could be used for enjoying a less formal meal or as a plating area to pass food into the dining area.

A complete renovation of a 90's kitchen featuring a gorgeous blue Lacanche range. The cabinets were designed by AJ Margulis Interiors and built by St. Joseph Trim and Cabinet Company.
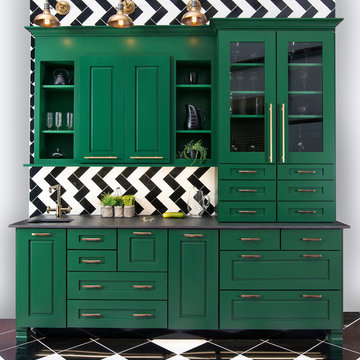
Immagine di una cucina classica con lavello sottopiano, ante con bugna sagomata, ante verdi, top in saponaria, paraspruzzi nero, paraspruzzi in gres porcellanato, elettrodomestici colorati, pavimento in gres porcellanato e pavimento nero
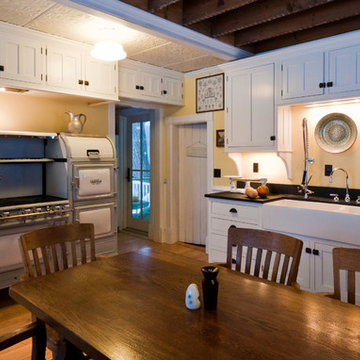
Shane Quesinberry
Idee per una cucina country di medie dimensioni con lavello stile country, ante in stile shaker, ante bianche, top in saponaria, paraspruzzi in lastra di pietra, parquet chiaro e elettrodomestici colorati
Idee per una cucina country di medie dimensioni con lavello stile country, ante in stile shaker, ante bianche, top in saponaria, paraspruzzi in lastra di pietra, parquet chiaro e elettrodomestici colorati

Designed with DiFabion Remodeling
Immagine di una cucina american style con lavello stile country, ante in stile shaker, ante grigie, top in saponaria, paraspruzzi bianco, paraspruzzi con piastrelle diamantate, elettrodomestici colorati, parquet scuro, pavimento marrone e top grigio
Immagine di una cucina american style con lavello stile country, ante in stile shaker, ante grigie, top in saponaria, paraspruzzi bianco, paraspruzzi con piastrelle diamantate, elettrodomestici colorati, parquet scuro, pavimento marrone e top grigio
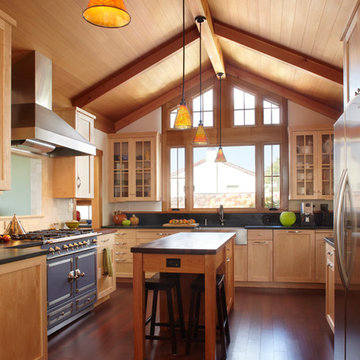
Muffy Kibbey, Photographer
Carlen and Company, General Contractor
Ispirazione per una cucina stile americano con lavello stile country, ante in stile shaker, ante in legno chiaro, top in saponaria, paraspruzzi con piastrelle in ceramica, elettrodomestici colorati e parquet scuro
Ispirazione per una cucina stile americano con lavello stile country, ante in stile shaker, ante in legno chiaro, top in saponaria, paraspruzzi con piastrelle in ceramica, elettrodomestici colorati e parquet scuro

Esempio di una cucina eclettica di medie dimensioni con lavello sottopiano, ante lisce, ante in legno chiaro, top in saponaria, paraspruzzi nero, paraspruzzi in lastra di pietra, elettrodomestici colorati, parquet scuro, pavimento marrone e top nero

Build in spice and oil corner cabinet with custom Prairie Style stained glass to match inset Prairie style tiles.
Foto di una cucina a L american style chiusa e di medie dimensioni con lavello sottopiano, ante in stile shaker, ante in legno bruno, top in saponaria, paraspruzzi bianco, paraspruzzi con piastrelle diamantate, elettrodomestici colorati, pavimento in pietra calcarea, nessuna isola, pavimento nero e top nero
Foto di una cucina a L american style chiusa e di medie dimensioni con lavello sottopiano, ante in stile shaker, ante in legno bruno, top in saponaria, paraspruzzi bianco, paraspruzzi con piastrelle diamantate, elettrodomestici colorati, pavimento in pietra calcarea, nessuna isola, pavimento nero e top nero
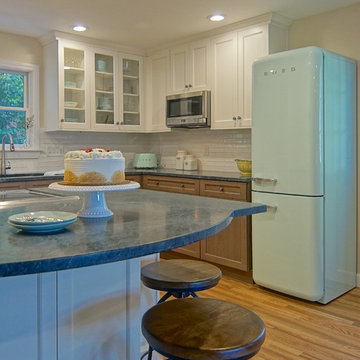
The compact Italian Smeg refrigerator makes a big statment in this throw back space.
Photo by Mike Barron
Foto di una piccola cucina a L tradizionale con lavello sottopiano, ante di vetro, ante bianche, top in saponaria, paraspruzzi bianco, paraspruzzi con piastrelle diamantate, elettrodomestici colorati e pavimento in legno massello medio
Foto di una piccola cucina a L tradizionale con lavello sottopiano, ante di vetro, ante bianche, top in saponaria, paraspruzzi bianco, paraspruzzi con piastrelle diamantate, elettrodomestici colorati e pavimento in legno massello medio
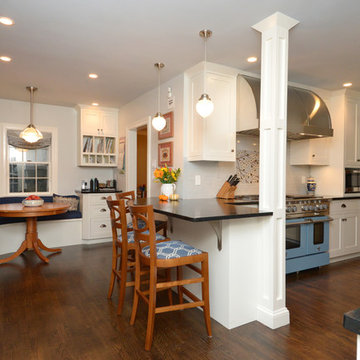
Traditional white shaker kitchen combined two rooms.
Immagine di una grande cucina abitabile chic con lavello stile country, ante in stile shaker, ante bianche, top in saponaria, paraspruzzi multicolore, paraspruzzi in gres porcellanato, elettrodomestici colorati, parquet scuro e penisola
Immagine di una grande cucina abitabile chic con lavello stile country, ante in stile shaker, ante bianche, top in saponaria, paraspruzzi multicolore, paraspruzzi in gres porcellanato, elettrodomestici colorati, parquet scuro e penisola
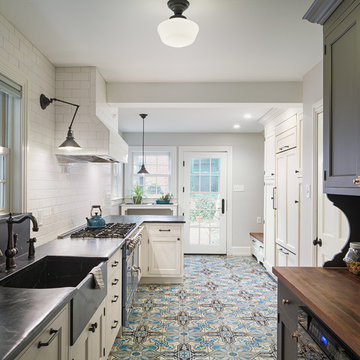
Sam Oberter
Immagine di una cucina parallela tradizionale di medie dimensioni e chiusa con lavello stile country, top in saponaria, paraspruzzi bianco, ante a filo, ante bianche, paraspruzzi con piastrelle in ceramica, elettrodomestici colorati e penisola
Immagine di una cucina parallela tradizionale di medie dimensioni e chiusa con lavello stile country, top in saponaria, paraspruzzi bianco, ante a filo, ante bianche, paraspruzzi con piastrelle in ceramica, elettrodomestici colorati e penisola
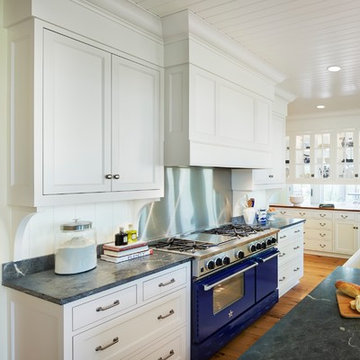
Martha O'Hara Interiors, Interior Design & Photo Styling | Kyle Hunt & Partners, Builder | Corey Gaffer Photography
Please Note: All “related,” “similar,” and “sponsored” products tagged or listed by Houzz are not actual products pictured. They have not been approved by Martha O’Hara Interiors nor any of the professionals credited. For information about our work, please contact design@oharainteriors.com.
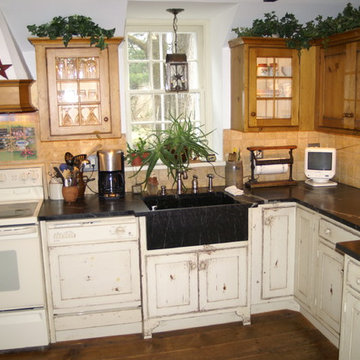
Immagine di una piccola cucina a L rustica con lavello stile country, ante in stile shaker, ante con finitura invecchiata, top in saponaria, paraspruzzi beige, paraspruzzi con piastrelle in ceramica, elettrodomestici colorati, parquet scuro e pavimento marrone
Cucine con top in saponaria e elettrodomestici colorati - Foto e idee per arredare
1