Cucine con lavello sottopiano e top in saponaria - Foto e idee per arredare
Filtra anche per:
Budget
Ordina per:Popolari oggi
1 - 20 di 6.324 foto

Secondary work sink and dishwasher for all the dishes after a night of hosting a dinner party.
Foto di un'ampia cucina design con lavello sottopiano, ante con riquadro incassato, ante bianche, top in saponaria, paraspruzzi bianco, paraspruzzi con piastrelle in pietra, elettrodomestici in acciaio inossidabile, parquet scuro e nessuna isola
Foto di un'ampia cucina design con lavello sottopiano, ante con riquadro incassato, ante bianche, top in saponaria, paraspruzzi bianco, paraspruzzi con piastrelle in pietra, elettrodomestici in acciaio inossidabile, parquet scuro e nessuna isola

Rustic industrial kitchen with textured dark wood cabinetry, black countertops and backsplash, an iron wrapped hood, and milk globe sconces lead into the dining room that boasts a table for 8, wrapped beams, oversized wall tapestry, and an Anders pendant.
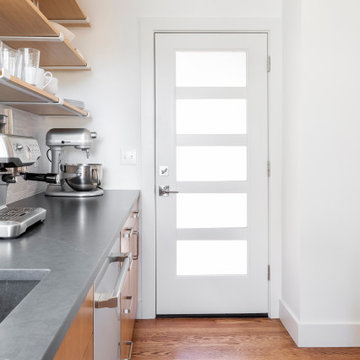
Modern door with frosted glass off kitchen
© Cindy Apple Photography
Ispirazione per una cucina minimalista chiusa e di medie dimensioni con lavello sottopiano, ante lisce, ante in legno scuro, top in saponaria, paraspruzzi bianco, paraspruzzi con piastrelle in ceramica, elettrodomestici in acciaio inossidabile, pavimento in legno massello medio e top nero
Ispirazione per una cucina minimalista chiusa e di medie dimensioni con lavello sottopiano, ante lisce, ante in legno scuro, top in saponaria, paraspruzzi bianco, paraspruzzi con piastrelle in ceramica, elettrodomestici in acciaio inossidabile, pavimento in legno massello medio e top nero
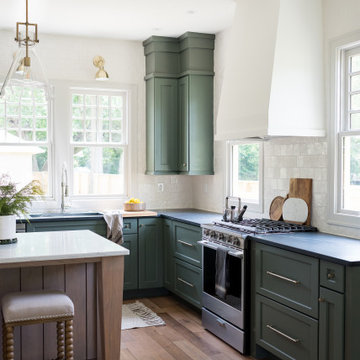
Foto di una cucina classica di medie dimensioni con lavello sottopiano, ante in stile shaker, ante verdi, top in saponaria, paraspruzzi con piastrelle in ceramica, elettrodomestici in acciaio inossidabile, pavimento in legno massello medio, pavimento marrone e top nero

What Stacey was after was a Shaker door with little ornamentation as possible – no extra beveling or grooves, no visible seams, and a 90° angle between the recessed panel and the edges of the frames. That last point about the 90° angle is why Stacey chose Scherr’s over Semihandmade Doors, another popular manufacturer of custom doors for IKEA kitchen cabinets. If you look very very carefully at SHM’s Supermatte Shaker door, you’ll notice what we mean.

A key storage feature in this space is the large built in pantry. full walnut interior, finished with Rubio oil in a custom blend of grays. Pantry drawers make full use of all space, and tall pull-out provides ample storage for the hungry family. Pocket doors close it off and hide any 'work in progress'. Sliding ladder makes upper storage accessible.
Photography by Eric Roth
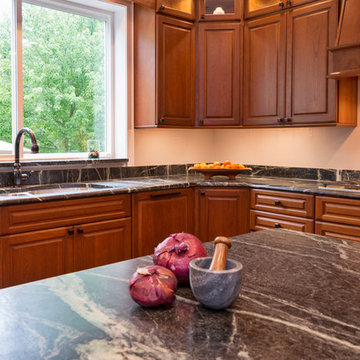
Bishop Cherry Richmond door style in medium stain. with Soapstone countertops. Cherry flooring. G shaped Kitchen.
Linda McManus
Esempio di una grande cucina classica con lavello sottopiano, ante con bugna sagomata, ante in legno scuro, top in saponaria, paraspruzzi nero, paraspruzzi in lastra di pietra, elettrodomestici in acciaio inossidabile, pavimento in legno massello medio e penisola
Esempio di una grande cucina classica con lavello sottopiano, ante con bugna sagomata, ante in legno scuro, top in saponaria, paraspruzzi nero, paraspruzzi in lastra di pietra, elettrodomestici in acciaio inossidabile, pavimento in legno massello medio e penisola

This exclusive guest home features excellent and easy to use technology throughout. The idea and purpose of this guesthouse is to host multiple charity events, sporting event parties, and family gatherings. The roughly 90-acre site has impressive views and is a one of a kind property in Colorado.
The project features incredible sounding audio and 4k video distributed throughout (inside and outside). There is centralized lighting control both indoors and outdoors, an enterprise Wi-Fi network, HD surveillance, and a state of the art Crestron control system utilizing iPads and in-wall touch panels. Some of the special features of the facility is a powerful and sophisticated QSC Line Array audio system in the Great Hall, Sony and Crestron 4k Video throughout, a large outdoor audio system featuring in ground hidden subwoofers by Sonance surrounding the pool, and smart LED lighting inside the gorgeous infinity pool.
J Gramling Photos

Whitney Lyons
Immagine di una grande cucina stile rurale con ante in stile shaker, ante nere, elettrodomestici in acciaio inossidabile, parquet chiaro, lavello sottopiano, top in saponaria, paraspruzzi multicolore, paraspruzzi con piastrelle in pietra e pavimento beige
Immagine di una grande cucina stile rurale con ante in stile shaker, ante nere, elettrodomestici in acciaio inossidabile, parquet chiaro, lavello sottopiano, top in saponaria, paraspruzzi multicolore, paraspruzzi con piastrelle in pietra e pavimento beige
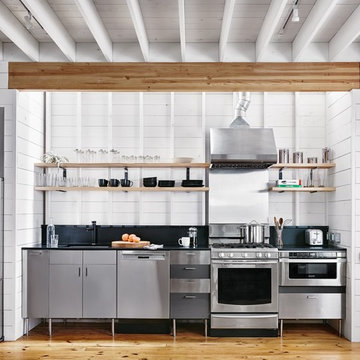
Casey Dunn
Foto di una piccola cucina lineare country con lavello sottopiano, ante lisce, ante in acciaio inossidabile, top in saponaria, paraspruzzi nero e elettrodomestici in acciaio inossidabile
Foto di una piccola cucina lineare country con lavello sottopiano, ante lisce, ante in acciaio inossidabile, top in saponaria, paraspruzzi nero e elettrodomestici in acciaio inossidabile
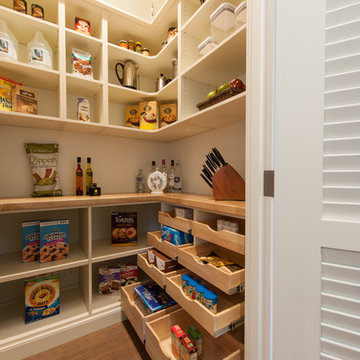
Photography: Augie Salbosa
Esempio di una grande cucina tradizionale con lavello sottopiano, ante in stile shaker, ante bianche, top in saponaria, paraspruzzi blu, paraspruzzi con lastra di vetro, elettrodomestici da incasso e pavimento in bambù
Esempio di una grande cucina tradizionale con lavello sottopiano, ante in stile shaker, ante bianche, top in saponaria, paraspruzzi blu, paraspruzzi con lastra di vetro, elettrodomestici da incasso e pavimento in bambù

The design of this home was driven by the owners’ desire for a three-bedroom waterfront home that showcased the spectacular views and park-like setting. As nature lovers, they wanted their home to be organic, minimize any environmental impact on the sensitive site and embrace nature.
This unique home is sited on a high ridge with a 45° slope to the water on the right and a deep ravine on the left. The five-acre site is completely wooded and tree preservation was a major emphasis. Very few trees were removed and special care was taken to protect the trees and environment throughout the project. To further minimize disturbance, grades were not changed and the home was designed to take full advantage of the site’s natural topography. Oak from the home site was re-purposed for the mantle, powder room counter and select furniture.
The visually powerful twin pavilions were born from the need for level ground and parking on an otherwise challenging site. Fill dirt excavated from the main home provided the foundation. All structures are anchored with a natural stone base and exterior materials include timber framing, fir ceilings, shingle siding, a partial metal roof and corten steel walls. Stone, wood, metal and glass transition the exterior to the interior and large wood windows flood the home with light and showcase the setting. Interior finishes include reclaimed heart pine floors, Douglas fir trim, dry-stacked stone, rustic cherry cabinets and soapstone counters.
Exterior spaces include a timber-framed porch, stone patio with fire pit and commanding views of the Occoquan reservoir. A second porch overlooks the ravine and a breezeway connects the garage to the home.
Numerous energy-saving features have been incorporated, including LED lighting, on-demand gas water heating and special insulation. Smart technology helps manage and control the entire house.
Greg Hadley Photography
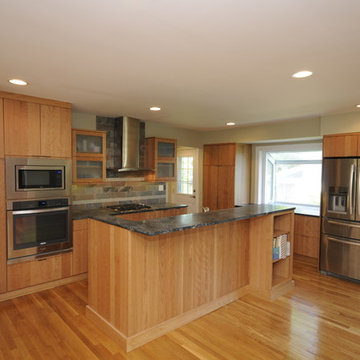
The main floor of this mid-century split level home was completely opened up when we removed the only two walls separating the kitchen from the family and dining rooms. The much needed update was taken to the next level with book-matched natural cherry slab door cabinets. The modern detailing was warmed up with natural slate tile on the backsplash and in the box window, as well as soapstone countertops.
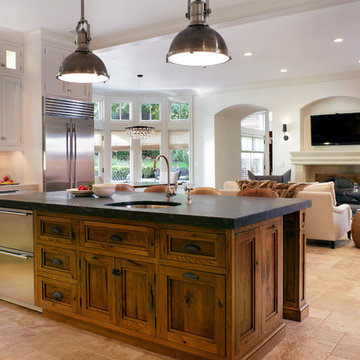
Peter Rymwid
Ispirazione per una grande cucina classica con lavello sottopiano, ante con riquadro incassato, ante in legno scuro, paraspruzzi beige, elettrodomestici in acciaio inossidabile, top in saponaria e pavimento in travertino
Ispirazione per una grande cucina classica con lavello sottopiano, ante con riquadro incassato, ante in legno scuro, paraspruzzi beige, elettrodomestici in acciaio inossidabile, top in saponaria e pavimento in travertino
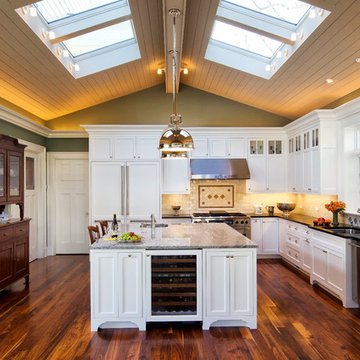
Sparkling new kitchen with painted white cabinets, granite and soapstone counters
Pete Weigley
Ispirazione per una grande cucina tradizionale con top in saponaria, lavello sottopiano, ante a filo, ante bianche, paraspruzzi bianco, elettrodomestici in acciaio inossidabile, pavimento in legno massello medio e top nero
Ispirazione per una grande cucina tradizionale con top in saponaria, lavello sottopiano, ante a filo, ante bianche, paraspruzzi bianco, elettrodomestici in acciaio inossidabile, pavimento in legno massello medio e top nero
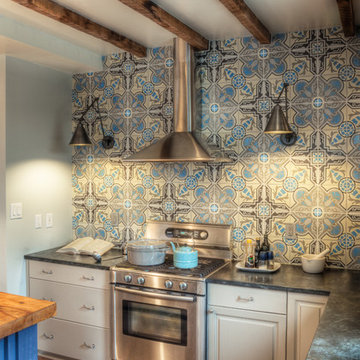
Ispirazione per una cucina tradizionale con elettrodomestici in acciaio inossidabile, lavello sottopiano, ante con bugna sagomata, ante grigie, top in saponaria, paraspruzzi blu e struttura in muratura

Alex Claney Photography
Esempio di una cucina stile americano con ante in stile shaker, ante in legno scuro, top in saponaria, paraspruzzi beige, paraspruzzi con piastrelle diamantate, elettrodomestici in acciaio inossidabile e lavello sottopiano
Esempio di una cucina stile americano con ante in stile shaker, ante in legno scuro, top in saponaria, paraspruzzi beige, paraspruzzi con piastrelle diamantate, elettrodomestici in acciaio inossidabile e lavello sottopiano

Immagine di una cucina tradizionale con lavello sottopiano, top in saponaria, elettrodomestici in acciaio inossidabile, parquet chiaro, top nero, ante in stile shaker, ante in legno scuro, paraspruzzi nero, paraspruzzi in marmo e pavimento marrone

Immagine di una cucina tradizionale di medie dimensioni con lavello sottopiano, ante in stile shaker, ante blu, top in saponaria, paraspruzzi bianco, paraspruzzi con piastrelle in ceramica, elettrodomestici da incasso, pavimento in cemento, pavimento bianco e top nero
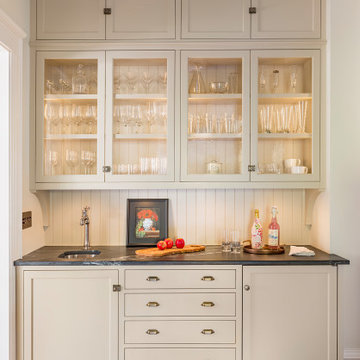
Previously filled with shallow pantry cabinetry, this transition space between the dining room and kitchen was reimagined as a bar area perfect for entertaining and complete with a sink and under-counter beverage fridge.
Cucine con lavello sottopiano e top in saponaria - Foto e idee per arredare
1