Cucine con top in saponaria e elettrodomestici bianchi - Foto e idee per arredare
Filtra anche per:
Budget
Ordina per:Popolari oggi
1 - 20 di 358 foto

Crown Point Cabinetry
Immagine di una grande cucina american style con lavello da incasso, ante con riquadro incassato, ante in legno scuro, top in saponaria, paraspruzzi multicolore, paraspruzzi con piastrelle a mosaico, elettrodomestici bianchi, pavimento in cemento, 2 o più isole e pavimento grigio
Immagine di una grande cucina american style con lavello da incasso, ante con riquadro incassato, ante in legno scuro, top in saponaria, paraspruzzi multicolore, paraspruzzi con piastrelle a mosaico, elettrodomestici bianchi, pavimento in cemento, 2 o più isole e pavimento grigio
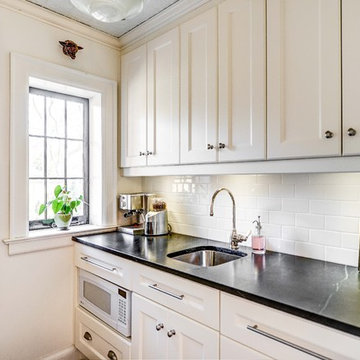
Caralyn Ing Photography-
Esempio di una cucina classica con ante con riquadro incassato, paraspruzzi con piastrelle diamantate, elettrodomestici bianchi, ante bianche, top in saponaria e paraspruzzi bianco
Esempio di una cucina classica con ante con riquadro incassato, paraspruzzi con piastrelle diamantate, elettrodomestici bianchi, ante bianche, top in saponaria e paraspruzzi bianco
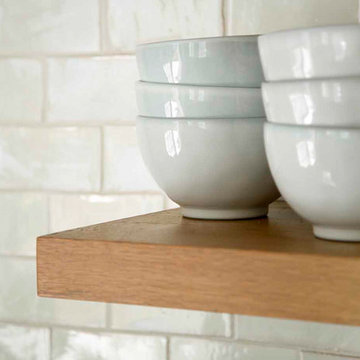
Floating shelves made out of reclaimed antique oak and outfitted with custom downlighting created a place to store and display plates, bowls, glasses, pitchers, and other pretty kitchen items.
Photos by Eric Roth

This was a small cabin located in South Lake Tahoe, CA that was built in 1947. The existing kitchen was tiny, inefficient & in much need of an update. The owners wanted lots of storage and much more counter space. One challenge was to incorporate a washer and dryer into the space and another was to maintain the local flavor of the existing cabin while modernizing the features. The final photos in this project show the before photos.
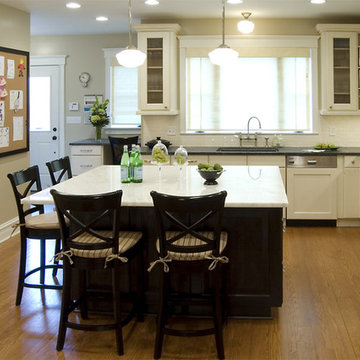
Ispirazione per una cucina a L tradizionale con ante di vetro, elettrodomestici bianchi, ante bianche, top in saponaria e paraspruzzi bianco

Immagine di una grande cucina country con lavello a doppia vasca, ante con bugna sagomata, ante bianche, top in saponaria, paraspruzzi verde, paraspruzzi in lastra di pietra, elettrodomestici bianchi e pavimento in legno massello medio

The kitchen's perimeter features dark soapstone counters that strike a beautiful contrast to the custom-mushroom- colored cabinets. A large window flanked by antique brass sconces bathes the room in natural light. Hand-made 4 x4 Zelliage tile hung in a running bond pattern plays sweet homage to the 1950's era of the home. Butcher block counters create a hard-working bar area.

Some spaces are best understood before and after. Our Carytown Kitchen project demonstrates how a small space can be transformed for minimal expense.
First and foremost was maximizing space. With only 9 sf of built-in counter space we understood these work surfaces needed to be kept free of small appliances and clutter - and that meant extra storage. The introduction of high wall cabinets provides much needed storage for occasional use equipment and helps keep everything dust-free in the process.
Photograph by Stephen Barling.
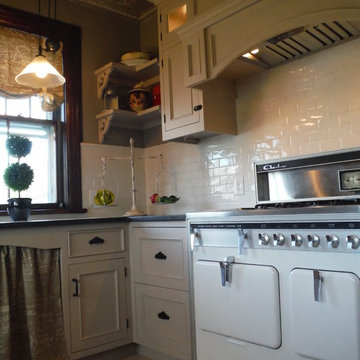
Susan Rosenthal
Idee per una cucina ad U country di medie dimensioni con lavello stile country, ante con riquadro incassato, ante bianche, top in saponaria, paraspruzzi bianco, paraspruzzi con piastrelle in ceramica, elettrodomestici bianchi, pavimento in pietra calcarea e nessuna isola
Idee per una cucina ad U country di medie dimensioni con lavello stile country, ante con riquadro incassato, ante bianche, top in saponaria, paraspruzzi bianco, paraspruzzi con piastrelle in ceramica, elettrodomestici bianchi, pavimento in pietra calcarea e nessuna isola
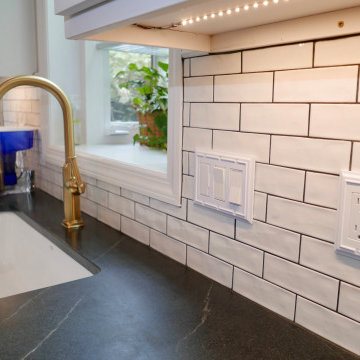
Kohler Apron Front single basin sink, Newport Brass Gooseneck faucet, Atrium Garden Window, Soapstone countertop, and Sophia 2" x6" Subway tile backsplash!
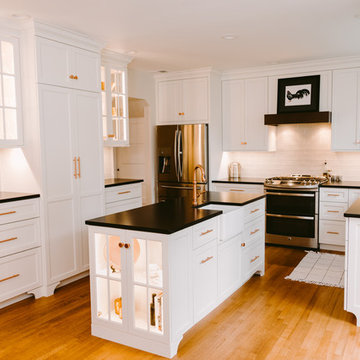
Transitional style custom kitchen in American University Park in NW Washington DC designed with custom cabinets and white subway tile. Copper metal and wood accents with copper cabinet pulls and knobs and copper kitchen faucets. 2 kitchen sinks with farmhouse sinks and one hidden sink with a wood butcher block counter insert. Custom hidden counter outlets and LED cabinet lighting and under cabinet lighting. Glass cabinet doors for decorative display and a large island with black soapstone counters.
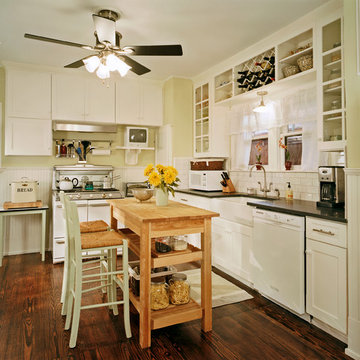
Ispirazione per una cucina country chiusa e di medie dimensioni con lavello stile country, ante in stile shaker, ante bianche, top in saponaria, paraspruzzi bianco, paraspruzzi con piastrelle diamantate, elettrodomestici bianchi, pavimento in legno massello medio e pavimento marrone
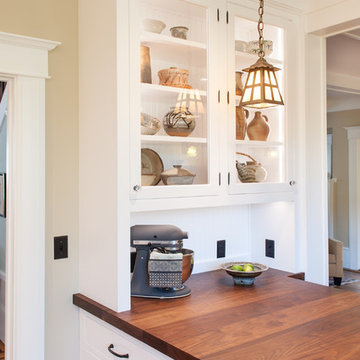
Idee per una piccola cucina chic con lavello a vasca singola, ante a filo, ante bianche, top in saponaria, paraspruzzi verde, paraspruzzi con piastrelle in ceramica, elettrodomestici bianchi e parquet chiaro
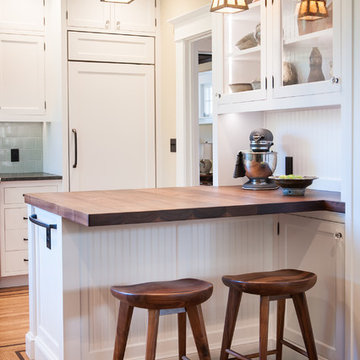
Immagine di una piccola cucina classica con lavello a vasca singola, ante a filo, ante bianche, top in saponaria, paraspruzzi verde, paraspruzzi con piastrelle in ceramica, elettrodomestici bianchi e parquet chiaro
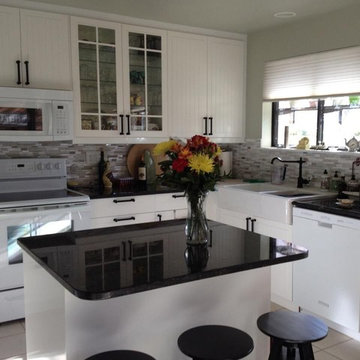
Esempio di una cucina a L country con lavello a doppia vasca, ante lisce, ante bianche, top in saponaria, paraspruzzi multicolore, paraspruzzi con piastrelle a listelli, elettrodomestici bianchi, pavimento con piastrelle in ceramica, penisola e pavimento beige
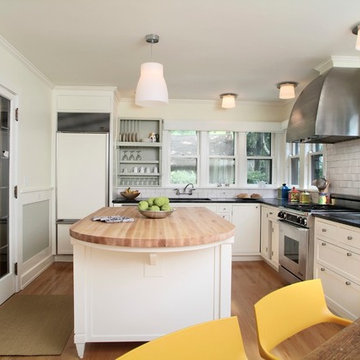
Design by Meriwether Felt. Photography by Michael Mandolfo
Immagine di una cucina tradizionale di medie dimensioni con top in saponaria, ante con riquadro incassato, ante bianche, paraspruzzi bianco, paraspruzzi con piastrelle diamantate, elettrodomestici bianchi, lavello sottopiano e parquet chiaro
Immagine di una cucina tradizionale di medie dimensioni con top in saponaria, ante con riquadro incassato, ante bianche, paraspruzzi bianco, paraspruzzi con piastrelle diamantate, elettrodomestici bianchi, lavello sottopiano e parquet chiaro
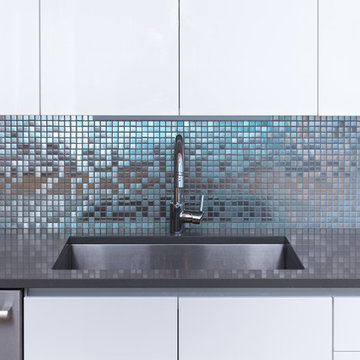
This open-concept living room features a floor-to-ceiling fireplace made of real stone, a flat screen TV, a chandelier over the dining table replaced a ceiling fan, and a charcoal-colored tile kitchen backsplash to contrast with the crisp white cabinets for a sleek modern look.
Project designed by Skokie renovation firm, Chi Renovation & Design. They serve the Chicagoland area, and it's surrounding suburbs, with an emphasis on the North Side and North Shore. You'll find their work from the Loop through Lincoln Park, Skokie, Evanston, Wilmette, and all of the way up to Lake Forest.
For more about Chi Renovation & Design, click here: https://www.chirenovation.com/
To learn more about this project, click here:
https://www.chirenovation.com/portfolio/noble-square-condo-renovation/
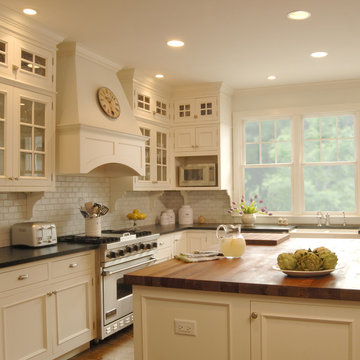
Free ebook, Creating the Ideal Kitchen. DOWNLOAD NOW
My husband and I had the opportunity to completely gut and remodel a very tired 1950’s Garrison colonial. We knew that the idea of a semi-open floor plan would be ideal for our family. Space saving solutions started with the design of a banquet in the kitchen. The banquet’s focal point is the two stained glass windows on either end that help to capture daylight from the adjoining spaces.
Material selections for the kitchen were driven by the desire for a bright, casual and uncomplicated look. The plan began with 3 large windows centered over a white farmhouse sink and overlooking the backyard. A large island acts as the kitchen’s work center and rounds out seating options in the room. White inset cabinetry is offset with a mix of materials including soapstone, cherry butcher block, stainless appliances, oak flooring and rustic white tiles that rise to the ceiling creating a dramatic backdrop for an arched range hood. Multiple mullioned glass doors keep the kitchen open, bright and airy.
A palette of grayish greens and blues throughout the house helps to meld the white kitchen and trim detail with existing furnishings. In-cabinet lighting as well as task and undercabinet lighting complements the recessed can lights and help to complete the light and airy look of the space.
Designed by: Susan Klimala, CKD, CBD
For more information on kitchen and bath design ideas go to: www.kitchenstudio-ge.com
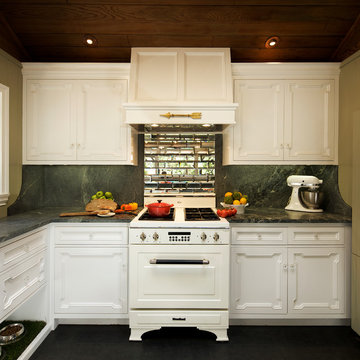
Michael Kelley / mpkelley.com
Idee per una cucina ad U stile rurale chiusa e di medie dimensioni con ante bianche, elettrodomestici bianchi, lavello sottopiano, ante con riquadro incassato, top in saponaria e paraspruzzi in lastra di pietra
Idee per una cucina ad U stile rurale chiusa e di medie dimensioni con ante bianche, elettrodomestici bianchi, lavello sottopiano, ante con riquadro incassato, top in saponaria e paraspruzzi in lastra di pietra

This was a small cabin located in South Lake Tahoe, CA that was built in 1947. The existing original kitchen was tiny, inefficient & in much need of an update. The owners wanted lots of storage and much more counter space. One challenge was to incorporate a washer and dryer into the space and another was to maintain the local flavor of the existing cabin while modernizing the features. The final photos in this project show the before photos.
Cucine con top in saponaria e elettrodomestici bianchi - Foto e idee per arredare
1