Cucine con top in saponaria e soffitto a volta - Foto e idee per arredare
Filtra anche per:
Budget
Ordina per:Popolari oggi
1 - 20 di 159 foto

Immagine di una cucina contemporanea con lavello a vasca singola, ante a persiana, ante verdi, top in saponaria, paraspruzzi grigio, paraspruzzi in quarzo composito, elettrodomestici colorati, pavimento alla veneziana, pavimento multicolore, top grigio e soffitto a volta
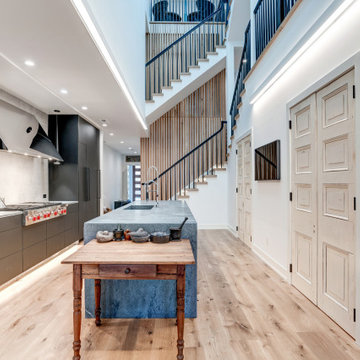
Hammer Contractors, Rockville, Maryland, 2022 Regional CotY Award Winner, Entire House $750,001 to $1,000,000
Ispirazione per una grande cucina contemporanea con lavello sottopiano, ante lisce, ante grigie, top in saponaria, paraspruzzi bianco, elettrodomestici in acciaio inossidabile, parquet chiaro e soffitto a volta
Ispirazione per una grande cucina contemporanea con lavello sottopiano, ante lisce, ante grigie, top in saponaria, paraspruzzi bianco, elettrodomestici in acciaio inossidabile, parquet chiaro e soffitto a volta
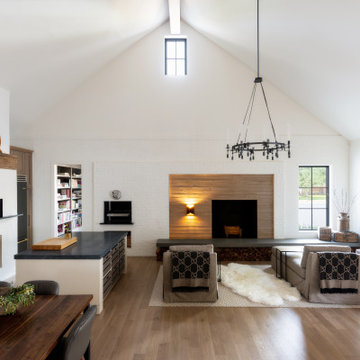
This new home was built on an old lot in Dallas, TX in the Preston Hollow neighborhood. The new home is a little over 5,600 sq.ft. and features an expansive great room and a professional chef’s kitchen. This 100% brick exterior home was built with full-foam encapsulation for maximum energy performance. There is an immaculate courtyard enclosed by a 9' brick wall keeping their spool (spa/pool) private. Electric infrared radiant patio heaters and patio fans and of course a fireplace keep the courtyard comfortable no matter what time of year. A custom king and a half bed was built with steps at the end of the bed, making it easy for their dog Roxy, to get up on the bed. There are electrical outlets in the back of the bathroom drawers and a TV mounted on the wall behind the tub for convenience. The bathroom also has a steam shower with a digital thermostatic valve. The kitchen has two of everything, as it should, being a commercial chef's kitchen! The stainless vent hood, flanked by floating wooden shelves, draws your eyes to the center of this immaculate kitchen full of Bluestar Commercial appliances. There is also a wall oven with a warming drawer, a brick pizza oven, and an indoor churrasco grill. There are two refrigerators, one on either end of the expansive kitchen wall, making everything convenient. There are two islands; one with casual dining bar stools, as well as a built-in dining table and another for prepping food. At the top of the stairs is a good size landing for storage and family photos. There are two bedrooms, each with its own bathroom, as well as a movie room. What makes this home so special is the Casita! It has its own entrance off the common breezeway to the main house and courtyard. There is a full kitchen, a living area, an ADA compliant full bath, and a comfortable king bedroom. It’s perfect for friends staying the weekend or in-laws staying for a month.
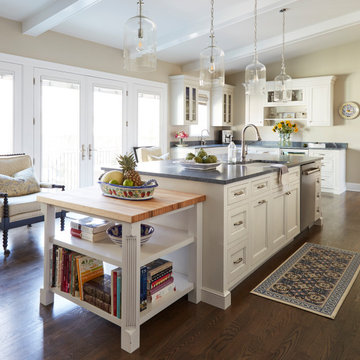
Esempio di un grande cucina con isola centrale tradizionale chiuso con lavello sottopiano, ante con riquadro incassato, ante bianche, top in saponaria, paraspruzzi bianco, paraspruzzi con piastrelle in ceramica, elettrodomestici in acciaio inossidabile, pavimento in legno massello medio, pavimento marrone, top nero e soffitto a volta
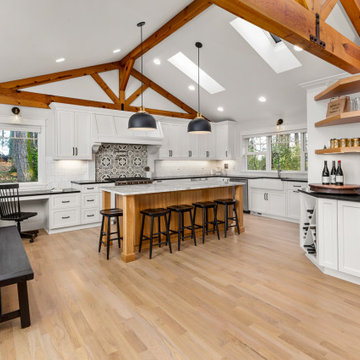
Idee per una cucina country con lavello stile country, ante in stile shaker, ante bianche, top in saponaria, paraspruzzi bianco, paraspruzzi con piastrelle diamantate, elettrodomestici in acciaio inossidabile, parquet chiaro, top nero e soffitto a volta

Under cabinet lighting, power and charging, all up high for a clean backsplash. TV nook tucked in the corner. Soft grey cabinets, soapstone c-tops, and a marble backsplash. The apron front sink has a farmhouse feel but the appliances are all modern.
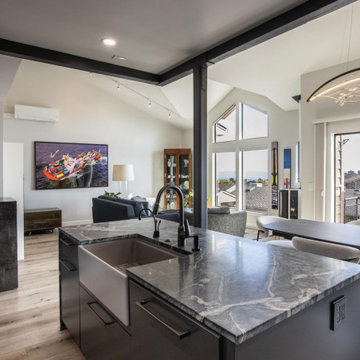
This contemporary open kitchen remodel in Oakland Hills is dreamy. Highlights include custom black cabinetry by Eclipse cabinetry and luscious soapstone countertops and backsplash. Top-end appliances such as a subzero fridge, Thermador wall oven, speed oven, warming drawer, and induction cooktop and Miele paneled dishwasher make this kitchen a joy. The Custom Eclipse cabinetry offers plenty of storage while more soapstone flows into the dining room for serving and storage.
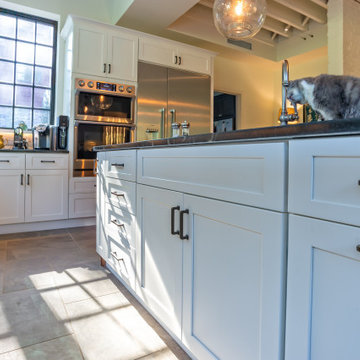
Ed Sossich and Main Line Kitchen Design owner Paul McAlary have worked together at many different showrooms over 20 plus years. Ed refers to the pair as Batman and Robin although who is who is up for debate. Bringing Ed on to check and expedite all of Main Line Kitchen Design’s orders has kept mistakes and delays at our expanding company to a minimum.
Ed, (Batman or Robin), your guess, can be found checking our company’s orders and designing his customer’s kitchens in our new Upper Darby office on City Line Avenue. Ed is quick with a joke although his yellow legal pad is no joking matter for our designers. Ed makes the trains run on time at Main Line Kitchen Design.

This new home was built on an old lot in Dallas, TX in the Preston Hollow neighborhood. The new home is a little over 5,600 sq.ft. and features an expansive great room and a professional chef’s kitchen. This 100% brick exterior home was built with full-foam encapsulation for maximum energy performance. There is an immaculate courtyard enclosed by a 9' brick wall keeping their spool (spa/pool) private. Electric infrared radiant patio heaters and patio fans and of course a fireplace keep the courtyard comfortable no matter what time of year. A custom king and a half bed was built with steps at the end of the bed, making it easy for their dog Roxy, to get up on the bed. There are electrical outlets in the back of the bathroom drawers and a TV mounted on the wall behind the tub for convenience. The bathroom also has a steam shower with a digital thermostatic valve. The kitchen has two of everything, as it should, being a commercial chef's kitchen! The stainless vent hood, flanked by floating wooden shelves, draws your eyes to the center of this immaculate kitchen full of Bluestar Commercial appliances. There is also a wall oven with a warming drawer, a brick pizza oven, and an indoor churrasco grill. There are two refrigerators, one on either end of the expansive kitchen wall, making everything convenient. There are two islands; one with casual dining bar stools, as well as a built-in dining table and another for prepping food. At the top of the stairs is a good size landing for storage and family photos. There are two bedrooms, each with its own bathroom, as well as a movie room. What makes this home so special is the Casita! It has its own entrance off the common breezeway to the main house and courtyard. There is a full kitchen, a living area, an ADA compliant full bath, and a comfortable king bedroom. It’s perfect for friends staying the weekend or in-laws staying for a month.
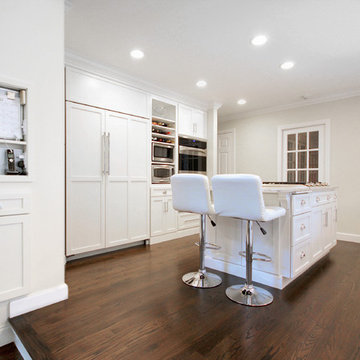
Esempio di una cucina classica di medie dimensioni con lavello da incasso, ante con bugna sagomata, ante bianche, top in saponaria, paraspruzzi bianco, paraspruzzi con piastrelle in ceramica, elettrodomestici in acciaio inossidabile, pavimento in legno massello medio, pavimento marrone, top bianco e soffitto a volta
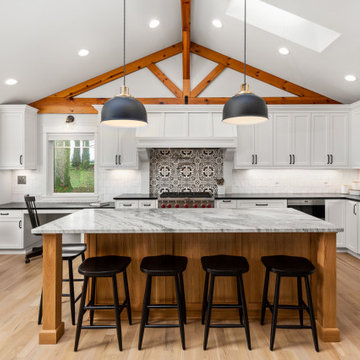
Ispirazione per una cucina country con lavello stile country, ante in stile shaker, ante bianche, top in saponaria, paraspruzzi bianco, paraspruzzi con piastrelle diamantate, elettrodomestici in acciaio inossidabile, parquet chiaro, top nero e soffitto a volta
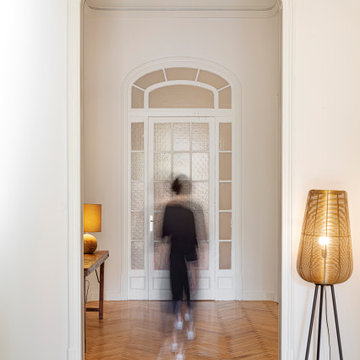
La residencia del Passeig de Gràcia, recientemente terminada, es un ejemplo de su entusiasmo por el diseño y, al mismo tiempo, de una ejecución sobria y con los pies en la tierra. El cliente, un joven profesional que viaja con frecuencia por trabajo, quería una plataforma de aterrizaje actualizada que fuera cómoda, despejada y aireada. El diseño se guió inicialmente por la chimenea y, a partir de ahí, se añadió una sutil inyección de color a juego en el techo. Centrándonos en lo esencial, los objetos de alta calidad se adquirieron en la zona y sirven tanto para cubrir las necesidades básicas como para crear abstracciones estilísticas. Los muebles, visualmente tranquilos, sutilmente texturizados y suaves, permiten que la gran arquitectura del apartamento original emane sin esfuerzo.
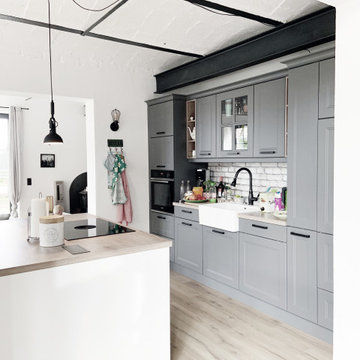
Küche mit historischen Kappendecken-
Umbau einer Scheune von der Werkstatt zum
Einfamilienhaus auf zwei Ebenen
Blumberg bei Berlin
2017-2020
LPH 1-8
Immagine di una grande cucina contemporanea con lavello stile country, ante con bugna sagomata, ante grigie, top in saponaria, paraspruzzi bianco, paraspruzzi in mattoni, parquet chiaro, 2 o più isole, top beige e soffitto a volta
Immagine di una grande cucina contemporanea con lavello stile country, ante con bugna sagomata, ante grigie, top in saponaria, paraspruzzi bianco, paraspruzzi in mattoni, parquet chiaro, 2 o più isole, top beige e soffitto a volta

Idee per una grande cucina minimalista con lavello sottopiano, ante in stile shaker, ante bianche, top in saponaria, paraspruzzi grigio, paraspruzzi con piastrelle diamantate, elettrodomestici neri, pavimento in cemento, pavimento grigio, top nero e soffitto a volta
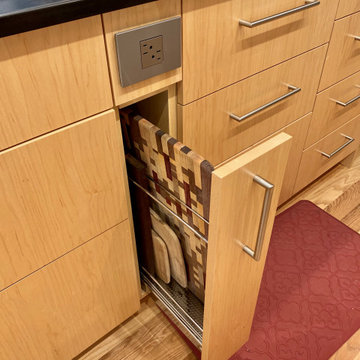
Immagine di una cucina design di medie dimensioni con lavello stile country, ante lisce, ante in legno scuro, top in saponaria, elettrodomestici in acciaio inossidabile, pavimento in legno massello medio, top nero e soffitto a volta
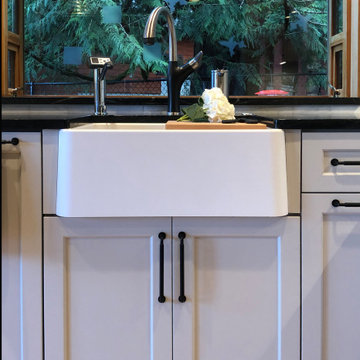
The apron front sink has a farmhouse feel but the appliances are all modern. Soft grey cabinets, soapstone c-tops, and a marble backsplash.
Ispirazione per una cucina country di medie dimensioni con lavello stile country, ante in stile shaker, ante grigie, top in saponaria, paraspruzzi bianco, paraspruzzi in marmo, elettrodomestici in acciaio inossidabile, parquet chiaro, pavimento giallo, top nero e soffitto a volta
Ispirazione per una cucina country di medie dimensioni con lavello stile country, ante in stile shaker, ante grigie, top in saponaria, paraspruzzi bianco, paraspruzzi in marmo, elettrodomestici in acciaio inossidabile, parquet chiaro, pavimento giallo, top nero e soffitto a volta
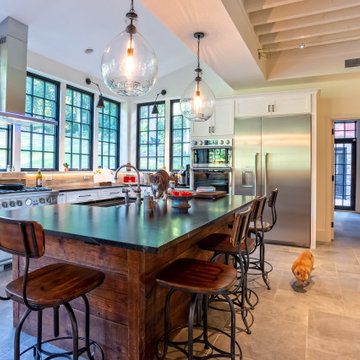
Ed Sossich and Main Line Kitchen Design owner Paul McAlary have worked together at many different showrooms over 20 plus years. Ed refers to the pair as Batman and Robin although who is who is up for debate. Bringing Ed on to check and expedite all of Main Line Kitchen Design’s orders has kept mistakes and delays at our expanding company to a minimum.
Ed, (Batman or Robin), your guess, can be found checking our company’s orders and designing his customer’s kitchens in our new Upper Darby office on City Line Avenue. Ed is quick with a joke although his yellow legal pad is no joking matter for our designers. Ed makes the trains run on time at Main Line Kitchen Design.
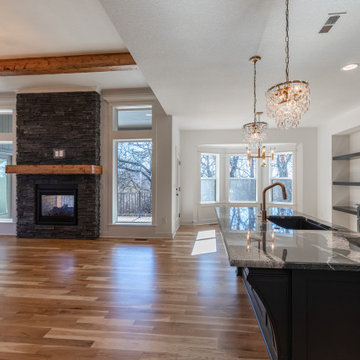
Ispirazione per una grande cucina minimalista con lavello a doppia vasca, ante in stile shaker, ante nere, top in saponaria, paraspruzzi bianco, elettrodomestici neri, parquet chiaro, pavimento marrone, top multicolore e soffitto a volta
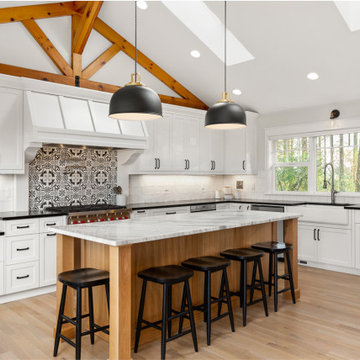
Immagine di una cucina country con lavello stile country, ante in stile shaker, ante bianche, top in saponaria, paraspruzzi bianco, paraspruzzi con piastrelle diamantate, elettrodomestici in acciaio inossidabile, parquet chiaro, top nero e soffitto a volta
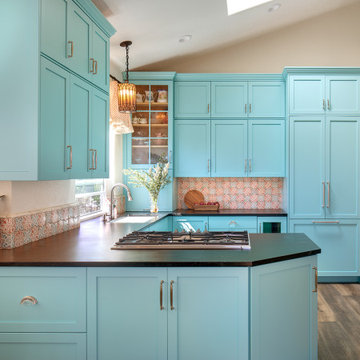
They liked the footprint but needed storage, so we stacked the wall cabinets and adding a row of shallow cabinets behind the cooktop
Esempio di una cucina tradizionale di medie dimensioni con ante in stile shaker, paraspruzzi multicolore, paraspruzzi con piastrelle in ceramica, lavello sottopiano, ante turchesi, top in saponaria, elettrodomestici in acciaio inossidabile, pavimento in laminato e soffitto a volta
Esempio di una cucina tradizionale di medie dimensioni con ante in stile shaker, paraspruzzi multicolore, paraspruzzi con piastrelle in ceramica, lavello sottopiano, ante turchesi, top in saponaria, elettrodomestici in acciaio inossidabile, pavimento in laminato e soffitto a volta
Cucine con top in saponaria e soffitto a volta - Foto e idee per arredare
1