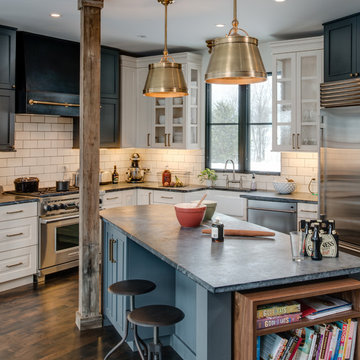Cucine con top in saponaria - Foto e idee per arredare
Filtra anche per:
Budget
Ordina per:Popolari oggi
101 - 120 di 17.860 foto
1 di 2
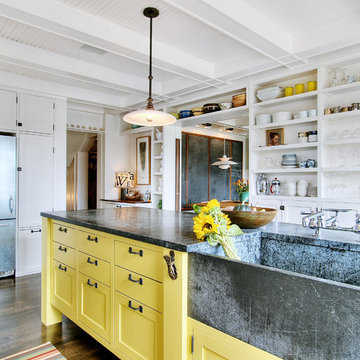
Foto di una cucina boho chic con elettrodomestici in acciaio inossidabile, lavello integrato, nessun'anta, ante gialle e top in saponaria
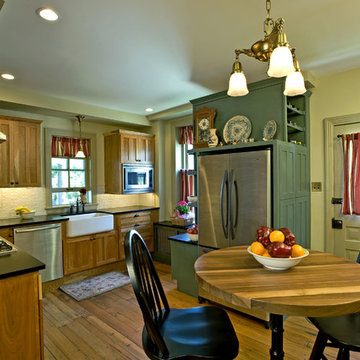
Hub Wilson
Foto di una cucina country di medie dimensioni con lavello stile country, ante lisce, ante in legno scuro, top in saponaria, paraspruzzi bianco, paraspruzzi con piastrelle di metallo, elettrodomestici in acciaio inossidabile, parquet chiaro e nessuna isola
Foto di una cucina country di medie dimensioni con lavello stile country, ante lisce, ante in legno scuro, top in saponaria, paraspruzzi bianco, paraspruzzi con piastrelle di metallo, elettrodomestici in acciaio inossidabile, parquet chiaro e nessuna isola
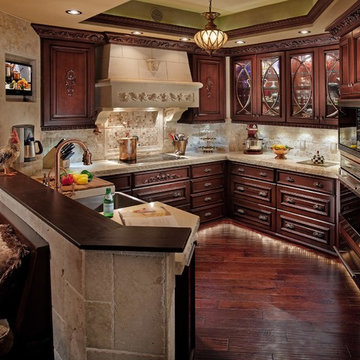
Sarasota, Florida
Immagine di una grande cucina tradizionale con lavello stile country, ante a filo, ante in legno bruno, top in saponaria, paraspruzzi con piastrelle in pietra, elettrodomestici in acciaio inossidabile, parquet scuro, penisola e paraspruzzi beige
Immagine di una grande cucina tradizionale con lavello stile country, ante a filo, ante in legno bruno, top in saponaria, paraspruzzi con piastrelle in pietra, elettrodomestici in acciaio inossidabile, parquet scuro, penisola e paraspruzzi beige

The range hood is beautifully hidden within custom recessed cabinetry surrounded by white subway tile and white bead board layered surfaces.
Foto di una grande cucina tradizionale con ante bianche, paraspruzzi bianco, paraspruzzi con piastrelle diamantate, elettrodomestici in acciaio inossidabile, lavello stile country, ante con riquadro incassato, top in saponaria, pavimento in legno massello medio e pavimento marrone
Foto di una grande cucina tradizionale con ante bianche, paraspruzzi bianco, paraspruzzi con piastrelle diamantate, elettrodomestici in acciaio inossidabile, lavello stile country, ante con riquadro incassato, top in saponaria, pavimento in legno massello medio e pavimento marrone
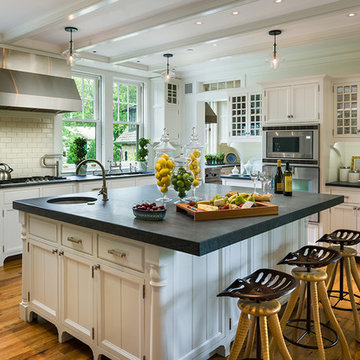
Tom Crane
Immagine di una grande cucina tradizionale con elettrodomestici in acciaio inossidabile, lavello sottopiano, ante con riquadro incassato, ante bianche, top in saponaria, paraspruzzi bianco, paraspruzzi con piastrelle diamantate, parquet chiaro e pavimento marrone
Immagine di una grande cucina tradizionale con elettrodomestici in acciaio inossidabile, lavello sottopiano, ante con riquadro incassato, ante bianche, top in saponaria, paraspruzzi bianco, paraspruzzi con piastrelle diamantate, parquet chiaro e pavimento marrone

This amazing kitchen was a total transformation from the original. Windows were removed and added, walls moved back and a total remodel.
The original plain ceiling was changed to a coffered ceiling, the lighting all totally re-arranged, new floors, trim work as well as the new layout.
I designed the kitchen with a horizontal wood grain using a custom door panel design, this is used also in the detailing of the front apron of the soapstone sink. The profile is also picked up on the profile edge of the marble island.
The floor is a combination of a high shine/flat porcelain. The high shine is run around the perimeter and around the island. The Boos chopping board at the working end of the island is set into the marble, sitting on top of a bowed base cabinet. At the other end of the island i pulled in the curve to allow for the glass table to sit over it, the grain on the island follows the flat panel doors. All the upper doors have Blum Aventos lift systems and the chefs pantry has ample storage. Also for storage i used 2 aluminium appliance garages. The glass tile backsplash is a combination of a pencil used vertical and square tiles. Over in the breakfast area we chose a concrete top table with supports that mirror the custom designed open bookcase.
The project is spectacular and the clients are very happy with the end results.
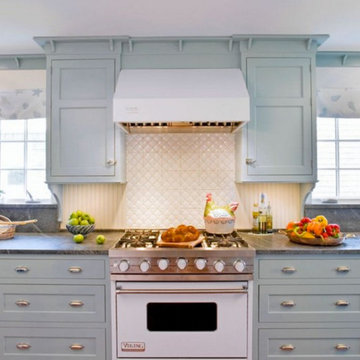
Designed to the period of the home, this kitchen was created to keep as much of the 1932 Cape Cod feel of the home as possible while giving it a completely functional update. The designer kept all the smallest details in mind including door styles, pulls, “icebox” latches and bracketed molding. All the details harken back to the earlier era. In keeping with the old house feel, fir floors stained in cherry provide some orange tones which are a nice foil to the blue-gray tones of the cabinetry.

Foto di una grande cucina chic con lavello stile country, ante con riquadro incassato, ante beige, top in saponaria, paraspruzzi multicolore, paraspruzzi con piastrelle a mosaico, elettrodomestici in acciaio inossidabile e pavimento in legno massello medio

This once modest beach cottage was slowly transformed over the years into a grand estate on one of the North Shore's best beaches. Siemasko + Verbridge designed a modest addition while reworking the entire floor plan to meet the needs of a large family.
Photo Credit: Michael Rixon

Matt Schmitt Photography
Esempio di una cucina classica di medie dimensioni con top in saponaria, lavello a doppia vasca, ante con bugna sagomata, ante bianche e parquet chiaro
Esempio di una cucina classica di medie dimensioni con top in saponaria, lavello a doppia vasca, ante con bugna sagomata, ante bianche e parquet chiaro

Foto di una grande cucina chic con lavello stile country, ante lisce, ante bianche, top in saponaria, paraspruzzi bianco, paraspruzzi con piastrelle in ceramica, elettrodomestici da incasso, parquet chiaro e top grigio

A streamlined countertop hutch, featuring sleek black metal doors, offers convenient storage for dishware, kitchen necessities, and decor. Integrated lighting elegantly illuminates the items on the shelves, making it an inviting display. The bold black metal doors create a striking contrast against the warm white and stained white oak cabinetry. The focus of the countertop hutch design was to create a practical grab-and-go storage solution, with the powder-coated metal doors taking center stage.

Butlers Kitchen Remodel, painted patterned wood floor planks
Immagine di una grande cucina parallela chic chiusa con lavello sottopiano, ante in stile shaker, ante verdi, top in saponaria, paraspruzzi bianco, paraspruzzi con piastrelle in terracotta, elettrodomestici in acciaio inossidabile, pavimento in legno verniciato, nessuna isola e top grigio
Immagine di una grande cucina parallela chic chiusa con lavello sottopiano, ante in stile shaker, ante verdi, top in saponaria, paraspruzzi bianco, paraspruzzi con piastrelle in terracotta, elettrodomestici in acciaio inossidabile, pavimento in legno verniciato, nessuna isola e top grigio

Simply Kennebec Cabinets in Benjamin Moore "Tarrytown Green" with a satin finish/
Idee per una cucina chic di medie dimensioni con lavello a vasca singola, ante verdi, top in saponaria, paraspruzzi bianco, paraspruzzi con piastrelle diamantate, elettrodomestici in acciaio inossidabile, ante in stile shaker, pavimento in legno massello medio, pavimento marrone e top nero
Idee per una cucina chic di medie dimensioni con lavello a vasca singola, ante verdi, top in saponaria, paraspruzzi bianco, paraspruzzi con piastrelle diamantate, elettrodomestici in acciaio inossidabile, ante in stile shaker, pavimento in legno massello medio, pavimento marrone e top nero

Immagine di un'ampia cucina chic con lavello sottopiano, ante con riquadro incassato, ante nere, top in saponaria, paraspruzzi bianco, paraspruzzi con piastrelle in ceramica, elettrodomestici in acciaio inossidabile, parquet chiaro, pavimento marrone e top nero

A colorful bright Scandinavian inspired kitchen with great details! Solid Alabaster pendant lighting, acrylic bar stools, soapstone counter tops and natural red birch ship lap island.
Dining accented with purple velvet end chairs and lambs wool seats on bent wood chairs. A rolling table on the extra long bench provides a drop space for refreshments or laptop. All of this backed with Thibaut wallpaper and contemporary sconce lighting.
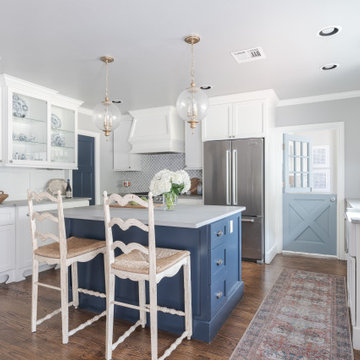
"Please Note: All “related,” “similar,” and “sponsored” products tagged or listed by Houzz are not actual products pictured. They have not been approved by Design Directions nor any of the professionals credited. For information about our work, please contact info@designdirections.com

Kitchen, Chestnut Hill, MA
Idee per una grande cucina tradizionale con lavello a vasca singola, ante in stile shaker, ante bianche, top in saponaria, paraspruzzi bianco, paraspruzzi in marmo, elettrodomestici in acciaio inossidabile, parquet scuro, pavimento marrone e top nero
Idee per una grande cucina tradizionale con lavello a vasca singola, ante in stile shaker, ante bianche, top in saponaria, paraspruzzi bianco, paraspruzzi in marmo, elettrodomestici in acciaio inossidabile, parquet scuro, pavimento marrone e top nero

The house is sited in the tree line at the edge of a rocky outcrop, and responds to sweeping eastern views of the valley below.
The family cooks, eats, and hangs out together in a space with amazing eastern sunlight and a strong connection to the trees outside and the Piedmont landscape in the distance.
A "personal touch" was high on the clients' wish-list—interiors of warm wood tones are accompanied by owner-crafted items, stained glass, cabinetry, railings and works of art. This humble sensibility is carried through on the exterior with simple board and batten siding, whitewash, and a rambling series of forms inspired by central Virginia agricultural architecture.
Cucine con top in saponaria - Foto e idee per arredare
6
