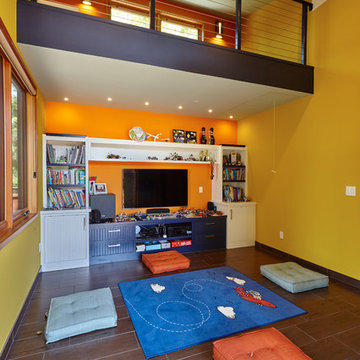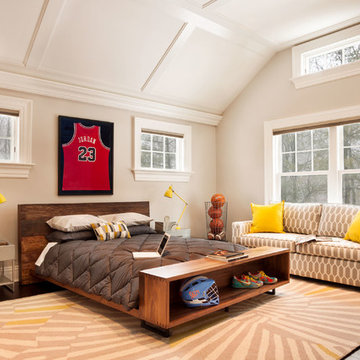Camerette per Bambini - Foto e idee per arredare
Filtra anche per:
Budget
Ordina per:Popolari oggi
121 - 140 di 10.334 foto
1 di 2
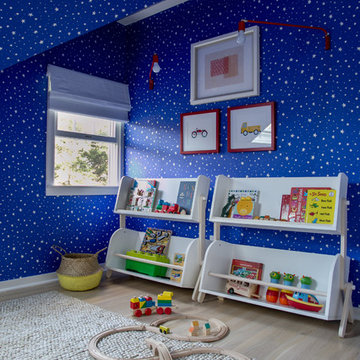
Interior Design & Furniture Design by Chango & Co.
Photography by Raquel Langworthy
See the story in My Domaine
Idee per una cameretta per bambini da 4 a 10 anni costiera di medie dimensioni con pareti blu, parquet chiaro e pavimento beige
Idee per una cameretta per bambini da 4 a 10 anni costiera di medie dimensioni con pareti blu, parquet chiaro e pavimento beige
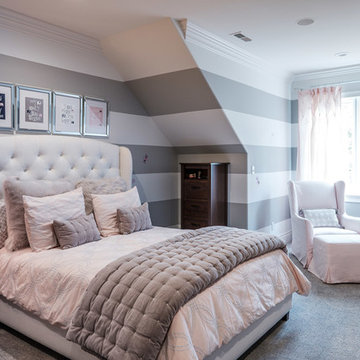
Esempio di una cameretta per bambini da 4 a 10 anni classica di medie dimensioni con pareti multicolore, moquette e pavimento grigio
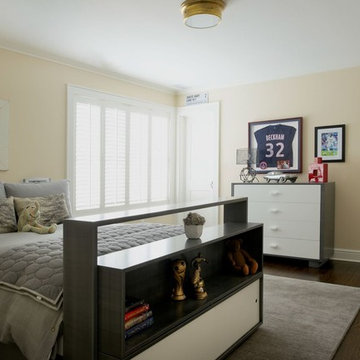
Jane Beiles Photography
Esempio di una cameretta per bambini chic di medie dimensioni con parquet scuro, pareti beige e pavimento marrone
Esempio di una cameretta per bambini chic di medie dimensioni con parquet scuro, pareti beige e pavimento marrone
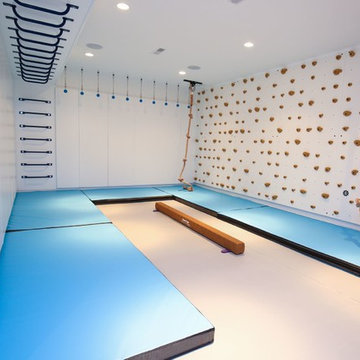
Abby Flanagan
Esempio di una cameretta per bambini da 4 a 10 anni tradizionale di medie dimensioni con pareti bianche e moquette
Esempio di una cameretta per bambini da 4 a 10 anni tradizionale di medie dimensioni con pareti bianche e moquette
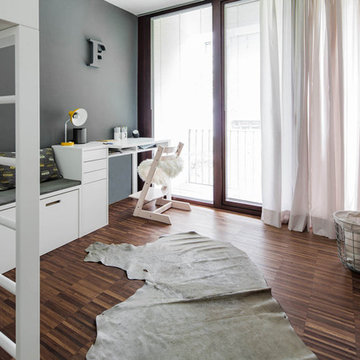
Die Wandfarbe in dunklem Grau sorgt für den nötigen Kontrast zum weißen Mobiliar. Nötige Ordnung für Schule und Hobby bringen ein Schubladensystem und eine Ablage unter dem Tisch.
Entwurf: Heike Schwarzfischer
Design: Heike Schwarzfischer, Fotos: Alexey Testov
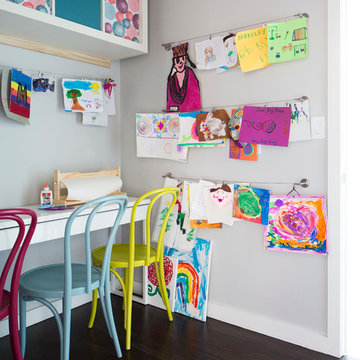
This forever home, perfect for entertaining and designed with a place for everything, is a contemporary residence that exudes warmth, functional style, and lifestyle personalization for a family of five. Our busy lawyer couple, with three close-knit children, had recently purchased a home that was modern on the outside, but dated on the inside. They loved the feel, but knew it needed a major overhaul. Being incredibly busy and having never taken on a renovation of this scale, they knew they needed help to make this space their own. Upon a previous client referral, they called on Pulp to make their dreams a reality. Then ensued a down to the studs renovation, moving walls and some stairs, resulting in dramatic results. Beth and Carolina layered in warmth and style throughout, striking a hard-to-achieve balance of livable and contemporary. The result is a well-lived in and stylish home designed for every member of the family, where memories are made daily.
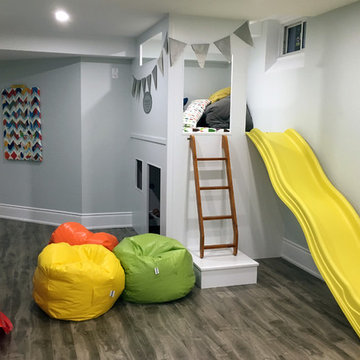
Foto di una cameretta per bambini da 1 a 3 anni design di medie dimensioni con pareti bianche e pavimento in legno massello medio
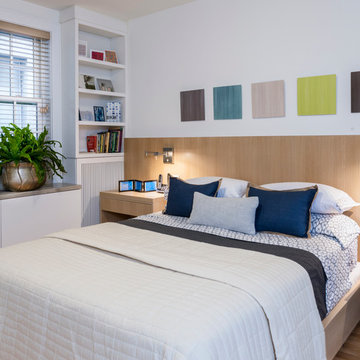
Esempio di una grande cameretta per bambini design con pareti bianche e parquet chiaro
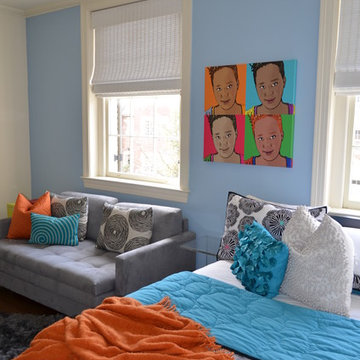
We walked a fine line with this teen sanctuary. The balance between the wants of a 13 year-old and the wants of a 13 year-olds parents find common ground in this space.
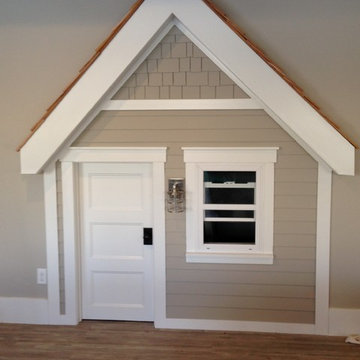
functional window and light. Inside is a loft with a ladder, covered with cedar shakes and painted siding lineoleum faux-wood floor perfect for uneven concrete slabs in basement
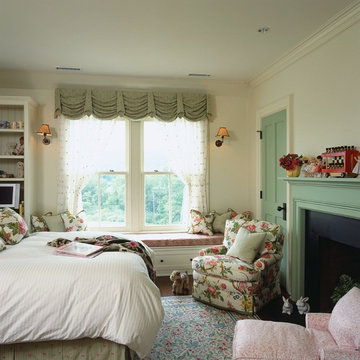
Photo Credit: Nancy Hill
Ispirazione per una cameretta per bambini da 4 a 10 anni classica di medie dimensioni con pareti bianche e parquet scuro
Ispirazione per una cameretta per bambini da 4 a 10 anni classica di medie dimensioni con pareti bianche e parquet scuro
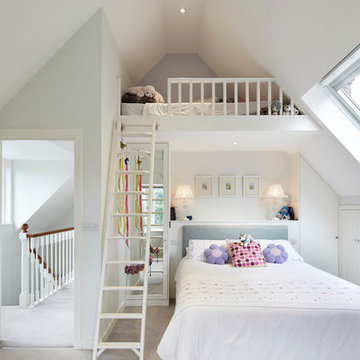
Jack Hobhouse Photography
Esempio di un'In mansarda cameretta per bambini chic con pareti bianche e moquette
Esempio di un'In mansarda cameretta per bambini chic con pareti bianche e moquette
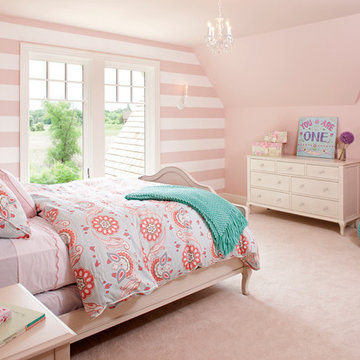
Interior Design: Vivid Interior
Builder: Hendel Homes
Photography: LandMark Photography
Immagine di una cameretta per bambini chic di medie dimensioni con moquette e pareti multicolore
Immagine di una cameretta per bambini chic di medie dimensioni con moquette e pareti multicolore
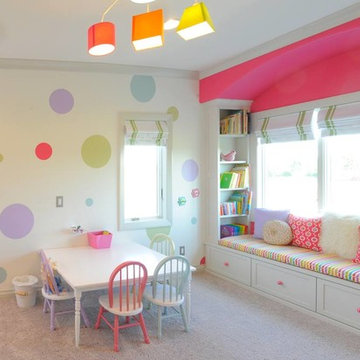
Jim Celuch
Ispirazione per una grande cameretta per bambini da 4 a 10 anni contemporanea con pareti multicolore e moquette
Ispirazione per una grande cameretta per bambini da 4 a 10 anni contemporanea con pareti multicolore e moquette
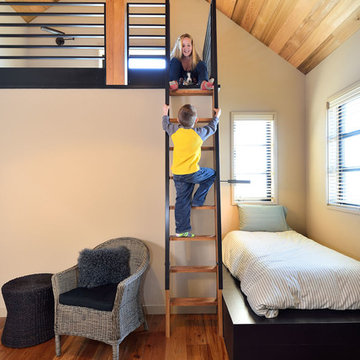
Kid’s bedroom with loft, custom ladder with black steel railings and handrail, western red cedar ceilings, black platform bed, gray wicker chair and recycled heart pine wood flooring in modern farmhouse style home on a ranch in Idaho. Photo by Tory Taglio Photography

This 7,000 square foot space located is a modern weekend getaway for a modern family of four. The owners were looking for a designer who could fuse their love of art and elegant furnishings with the practicality that would fit their lifestyle. They owned the land and wanted to build their new home from the ground up. Betty Wasserman Art & Interiors, Ltd. was a natural fit to make their vision a reality.
Upon entering the house, you are immediately drawn to the clean, contemporary space that greets your eye. A curtain wall of glass with sliding doors, along the back of the house, allows everyone to enjoy the harbor views and a calming connection to the outdoors from any vantage point, simultaneously allowing watchful parents to keep an eye on the children in the pool while relaxing indoors. Here, as in all her projects, Betty focused on the interaction between pattern and texture, industrial and organic.
Project completed by New York interior design firm Betty Wasserman Art & Interiors, which serves New York City, as well as across the tri-state area and in The Hamptons.
For more about Betty Wasserman, click here: https://www.bettywasserman.com/
To learn more about this project, click here: https://www.bettywasserman.com/spaces/sag-harbor-hideaway/
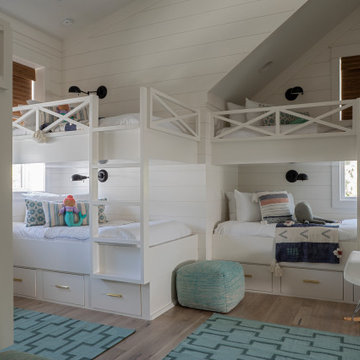
Ispirazione per una grande cameretta per bambini stile marino con pareti bianche, parquet chiaro, pavimento beige e pareti in perlinato
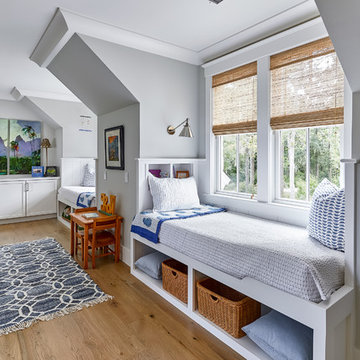
Esempio di una cameretta per bambini da 4 a 10 anni stile marinaro con pareti grigie, pavimento in legno massello medio e pavimento marrone
Camerette per Bambini - Foto e idee per arredare
7
