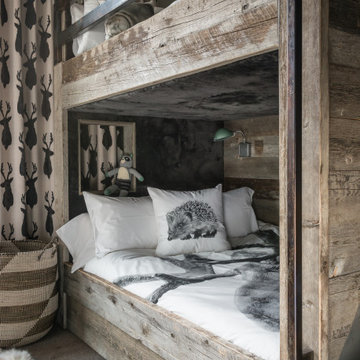Camerette per Bambini rustiche - Foto e idee per arredare
Filtra anche per:
Budget
Ordina per:Popolari oggi
1 - 20 di 197 foto
1 di 3

The clear-alder scheme in the bunk room, including copious storage, was designed by Shamburger Architectural Group, constructed by Duane Scholz (Scholz Home Works) with independent contractor Lynden Steiner, and milled and refinished by Liberty Wood Products.
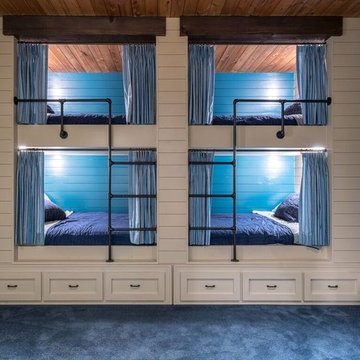
Custom lake home designed by Abbi Williams built by Will Hines Keeoco Dev. the Reserve Lake Keowee
Idee per una cameretta per bambini rustica con pareti blu e moquette
Idee per una cameretta per bambini rustica con pareti blu e moquette

Flannel drapes balance the cedar cladding of these four bunks while also providing for privacy.
Foto di una grande cameretta per bambini stile rurale con pareti beige, pavimento in ardesia, pavimento nero e pareti in legno
Foto di una grande cameretta per bambini stile rurale con pareti beige, pavimento in ardesia, pavimento nero e pareti in legno

David Marlow Photography
Esempio di una cameretta per bambini rustica di medie dimensioni con pareti beige, moquette e pavimento beige
Esempio di una cameretta per bambini rustica di medie dimensioni con pareti beige, moquette e pavimento beige
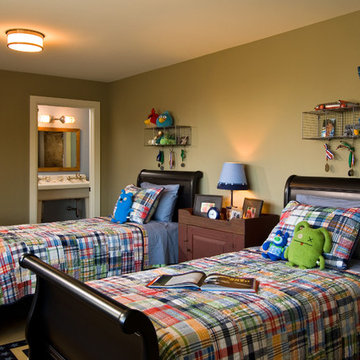
A European-California influenced Custom Home sits on a hill side with an incredible sunset view of Saratoga Lake. This exterior is finished with reclaimed Cypress, Stucco and Stone. While inside, the gourmet kitchen, dining and living areas, custom office/lounge and Witt designed and built yoga studio create a perfect space for entertaining and relaxation. Nestle in the sun soaked veranda or unwind in the spa-like master bath; this home has it all. Photos by Randall Perry Photography.
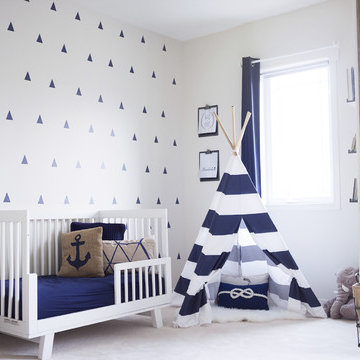
christian Mackie
Idee per una cameretta per bambini da 1 a 3 anni stile rurale di medie dimensioni con pareti bianche, moquette e pavimento bianco
Idee per una cameretta per bambini da 1 a 3 anni stile rurale di medie dimensioni con pareti bianche, moquette e pavimento bianco

All Cedar Log Cabin the beautiful pines of AZ
Custom Log Bunk Beds
Photos by Mark Boisclair
Foto di una grande cameretta per bambini rustica con pareti beige, pavimento in ardesia e pavimento marrone
Foto di una grande cameretta per bambini rustica con pareti beige, pavimento in ardesia e pavimento marrone
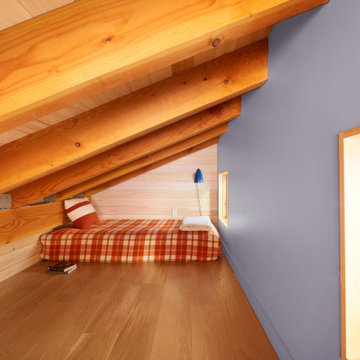
Sleeping Loft
Esempio di una piccola cameretta per bambini stile rurale con pareti blu, pavimento in legno massello medio, travi a vista e pareti in legno
Esempio di una piccola cameretta per bambini stile rurale con pareti blu, pavimento in legno massello medio, travi a vista e pareti in legno
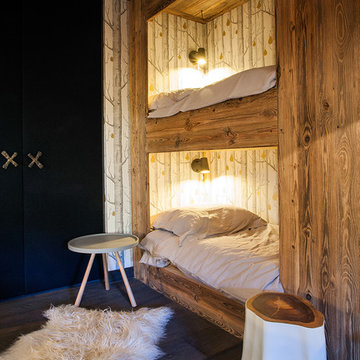
Crédit photo Veronese Sébastien
Idee per una cameretta per bambini rustica di medie dimensioni con parquet scuro
Idee per una cameretta per bambini rustica di medie dimensioni con parquet scuro
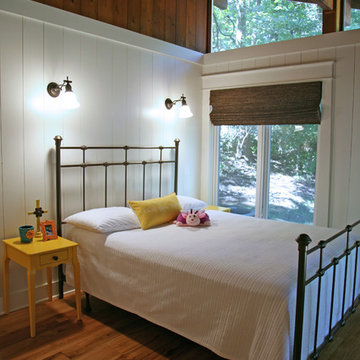
Keeping the wood beams and ceilings, and enhancing them with natural oils was the ticket to success with this older A frame cottage. Painting out the walls was the second ticket. The marriage of materials keeps this cottage cozy and still fresh at the same time.
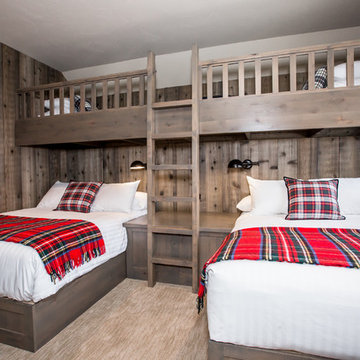
Esempio di una cameretta per bambini da 4 a 10 anni stile rurale di medie dimensioni con pareti beige, moquette e pavimento beige
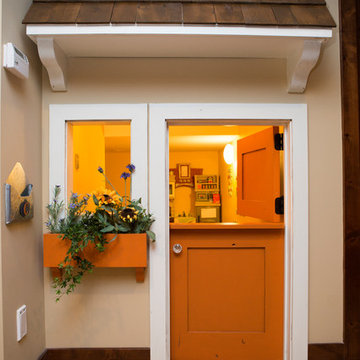
Under the stairs play house with magnetic chalkboard paint wall. The perfect hideaway for the youngest member of the family.
Marnie Swenson, MJFotography, Inc
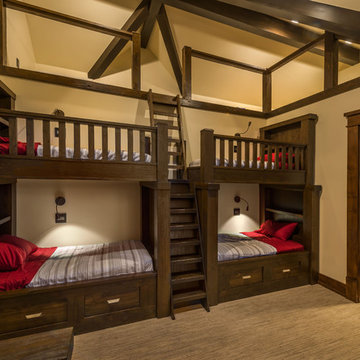
Esempio di una cameretta per bambini da 4 a 10 anni stile rurale di medie dimensioni con moquette, pavimento beige e pareti beige

In the middle of the bunkbeds sits a stage/play area with a cozy nook underneath.
---
Project by Wiles Design Group. Their Cedar Rapids-based design studio serves the entire Midwest, including Iowa City, Dubuque, Davenport, and Waterloo, as well as North Missouri and St. Louis.
For more about Wiles Design Group, see here: https://wilesdesigngroup.com/
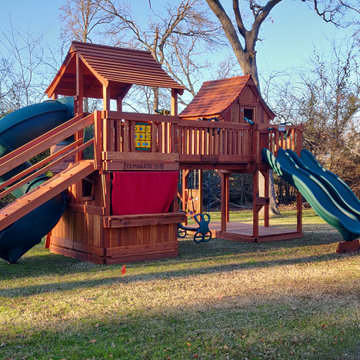
Fort Stockton bridged to a Maverick with lots of accessories!
Esempio di una grande cameretta per bambini rustica
Esempio di una grande cameretta per bambini rustica
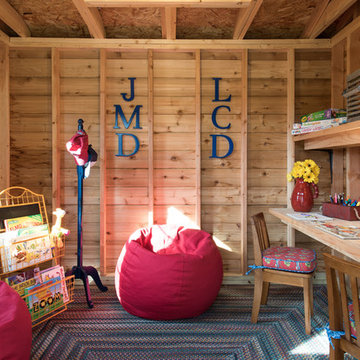
Michael Hunter
Immagine di una piccola cameretta per bambini da 4 a 10 anni rustica con pavimento in cemento
Immagine di una piccola cameretta per bambini da 4 a 10 anni rustica con pavimento in cemento
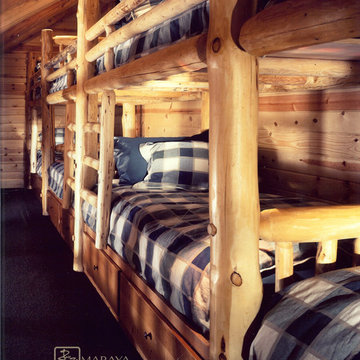
Loft bunk room in a ski lodge.
Multiple Ranch and Mountain Homes are shown in this project catalog: from Camarillo horse ranches to Lake Tahoe ski lodges. Featuring rock walls and fireplaces with decorative wrought iron doors, stained wood trusses and hand scraped beams. Rustic designs give a warm lodge feel to these large ski resort homes and cattle ranches. Pine plank or slate and stone flooring with custom old world wrought iron lighting, leather furniture and handmade, scraped wood dining tables give a warmth to the hard use of these homes, some of which are on working farms and orchards. Antique and new custom upholstery, covered in velvet with deep rich tones and hand knotted rugs in the bedrooms give a softness and warmth so comfortable and livable. In the kitchen, range hoods provide beautiful points of interest, from hammered copper, steel, and wood. Unique stone mosaic, custom painted tile and stone backsplash in the kitchen and baths.
designed by Maraya Interior Design. From their beautiful resort town of Ojai, they serve clients in Montecito, Hope Ranch, Malibu, Westlake and Calabasas, across the tri-county areas of Santa Barbara, Ventura and Los Angeles, south to Hidden Hills- north through Solvang and more.
Jack Hall, contractor,
Peter Malinowski, photo
Maraya Droney, architecture and interiors
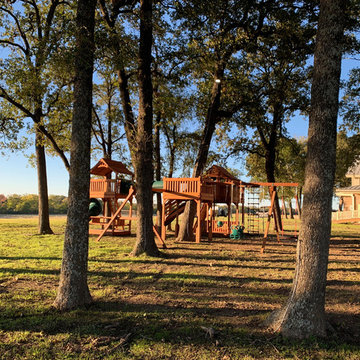
This tree deck/ swing set is loaded with amazing accessories! This set is equipped with a crawl tube, spiral slide, avalanche slide, rock wall, rope climber, lemonade stand, adventure ramp, upper cabin, tree platform, built in picnic table, tire swing, 3 position swing beam, pots and pans music wall.
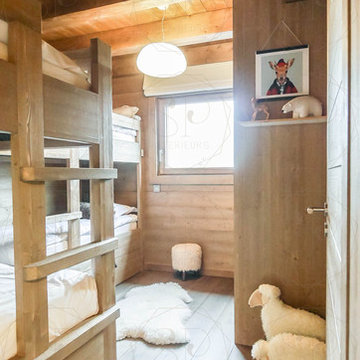
Immagine di una grande cameretta per bambini da 4 a 10 anni rustica con pareti beige, parquet chiaro e pavimento beige
Camerette per Bambini rustiche - Foto e idee per arredare
1
