Camerette per Bambini rustiche - Foto e idee per arredare
Filtra anche per:
Budget
Ordina per:Popolari oggi
81 - 100 di 197 foto
1 di 3
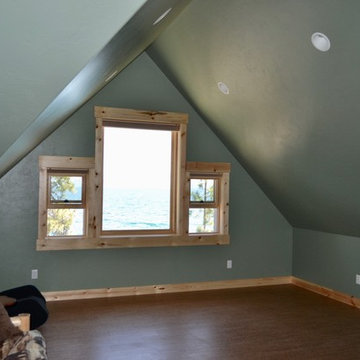
Dana J Creative
Immagine di una cameretta per bambini stile rurale di medie dimensioni con pareti verdi, pavimento in sughero e pavimento marrone
Immagine di una cameretta per bambini stile rurale di medie dimensioni con pareti verdi, pavimento in sughero e pavimento marrone
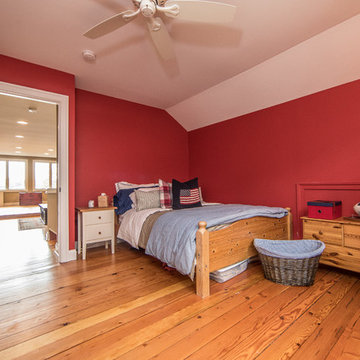
This large kid's room has vibrant red paint that is offset by a subtle off-white ceiling and hardwood floor. Large windows also let an abundance of natural light into the room.
Remodeled by TailorCraft Builders in Maryland
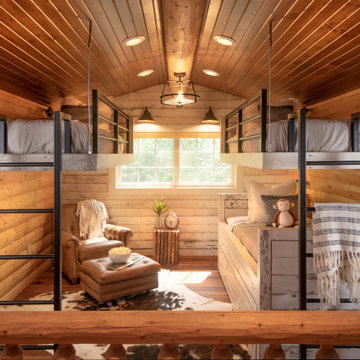
Remodeled loft space.
Foto di una cameretta per bambini stile rurale di medie dimensioni con pareti marroni, pavimento in legno massello medio, pavimento marrone, soffitto a volta e pareti in legno
Foto di una cameretta per bambini stile rurale di medie dimensioni con pareti marroni, pavimento in legno massello medio, pavimento marrone, soffitto a volta e pareti in legno
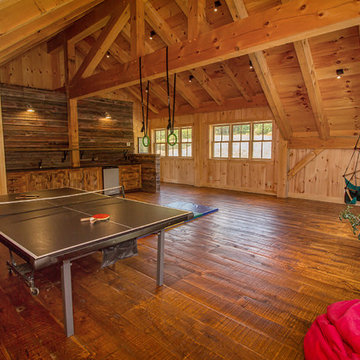
Recreation and game room above garage and ski tuning area.
Ispirazione per una cameretta per bambini rustica di medie dimensioni con pareti marroni, pavimento in legno massello medio e pavimento marrone
Ispirazione per una cameretta per bambini rustica di medie dimensioni con pareti marroni, pavimento in legno massello medio e pavimento marrone
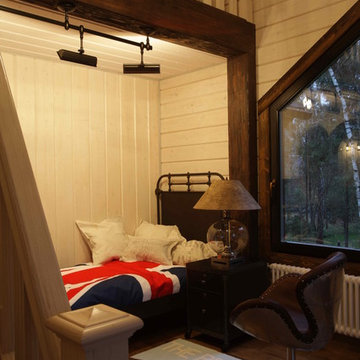
VIPhouse - created these bed nooks as a cozy option in a loft where the sloping roof line made an area in a room that otherwise would have gone unused. The accent color creates an intimate feeling and highlights the space. Custom homes, furniture and design all done by VIPhouse
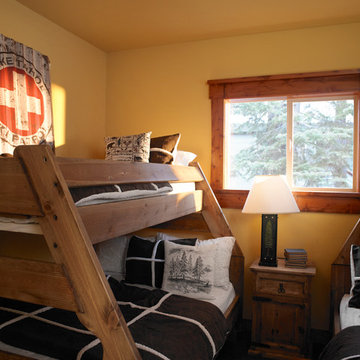
Tyler Lewis Photography
High Camp Home
Mountain Home Center
Esempio di una cameretta per bambini da 4 a 10 anni stile rurale di medie dimensioni con pareti gialle e pavimento in legno massello medio
Esempio di una cameretta per bambini da 4 a 10 anni stile rurale di medie dimensioni con pareti gialle e pavimento in legno massello medio
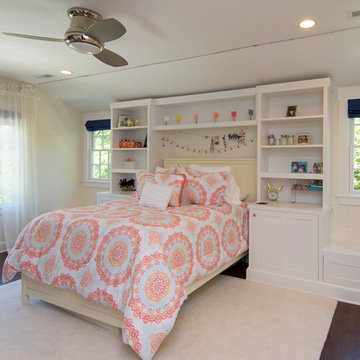
Design Builders & Remodeling is a one stop shop operation. From the start, design solutions are strongly rooted in practical applications and experience. Project planning takes into account the realities of the construction process and mindful of your established budget. All the work is centralized in one firm reducing the chances of costly or time consuming surprises. A solid partnership with solid professionals to help you realize your dreams for a new or improved home.
Hand fabricated barn doors create a clean and modern twist to compliment this homes historic charm
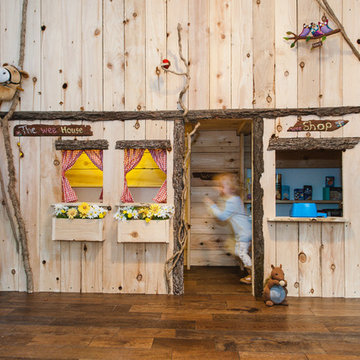
A room completely transformed into a rustic forest playroom for a 3yr old
features of this space include
double level bespoke playhouse with shop
Band sawn oak panelled false wall concealing two other rooms with ivy used as high level handles
Live edged douglas fir play bench with custom made storage boxes on casters.
Douglas fir live edged shelving.
Rustic curtain rail with ivy curtain hangers.
Giant bespoke live edged blackboard doubling up as a radiator cover.
photos by collette creative photography
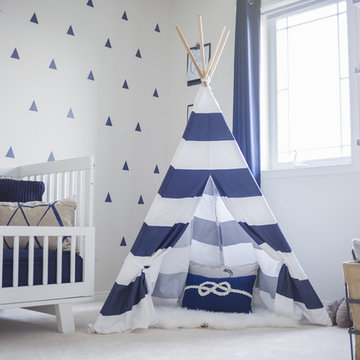
christian Mackie
Idee per una cameretta per bambini da 1 a 3 anni stile rurale di medie dimensioni con pareti bianche, moquette e pavimento bianco
Idee per una cameretta per bambini da 1 a 3 anni stile rurale di medie dimensioni con pareti bianche, moquette e pavimento bianco
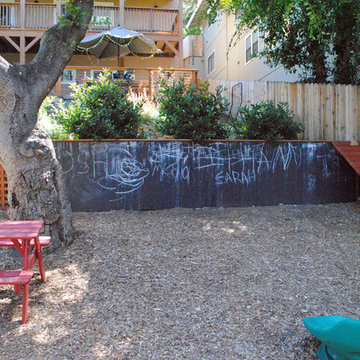
Retaining wall becomes chalkboard wall at the perfect height for little ones.
Idee per una grande cameretta per bambini stile rurale
Idee per una grande cameretta per bambini stile rurale
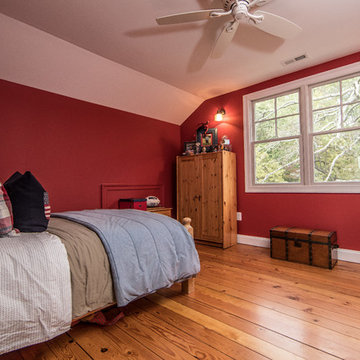
This large kid's room has vibrant red paint that is offset by a subtle off-white ceiling and hardwood floor. Large windows also let an abundance of natural light into the room.
Remodeled by TailorCraft Builders in Maryland
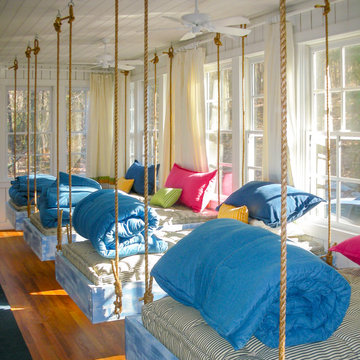
Hanging beds with hand made mattresses by City Mattress Upholstery, 3273 East U.S. Highway 290, Fredericksburg, TX 78624-5426, 830-997-3553, bedding is a denim Ralph Lauren comforter folded & sewn into a bed roll/sleeping bag
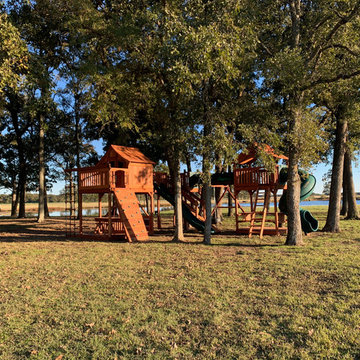
This tree deck/ swing set is loaded with amazing accessories! This set is equipped with a crawl tube, spiral slide, avalanche slide, rock wall, rope climber, lemonade stand, adventure ramp, upper cabin, tree platform, built in picnic table, tire swing, 3 position swing beam, pots and pans music wall.
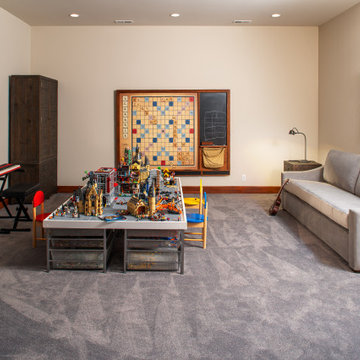
Kids play area hidden behind two wood barn doors.
Esempio di una grande cameretta per bambini rustica
Esempio di una grande cameretta per bambini rustica

DreamDesign®25, Springmoor House, is a modern rustic farmhouse and courtyard-style home. A semi-detached guest suite (which can also be used as a studio, office, pool house or other function) with separate entrance is the front of the house adjacent to a gated entry. In the courtyard, a pool and spa create a private retreat. The main house is approximately 2500 SF and includes four bedrooms and 2 1/2 baths. The design centerpiece is the two-story great room with asymmetrical stone fireplace and wrap-around staircase and balcony. A modern open-concept kitchen with large island and Thermador appliances is open to both great and dining rooms. The first-floor master suite is serene and modern with vaulted ceilings, floating vanity and open shower.
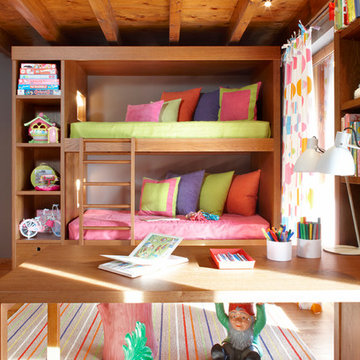
Jordi Miralles
Idee per una cameretta per bambini da 4 a 10 anni stile rurale di medie dimensioni con pavimento in legno massello medio
Idee per una cameretta per bambini da 4 a 10 anni stile rurale di medie dimensioni con pavimento in legno massello medio
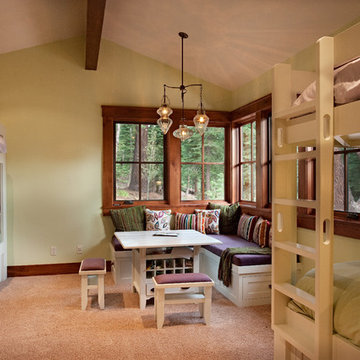
Immagine di una cameretta per bambini da 4 a 10 anni rustica di medie dimensioni con pareti verdi, moquette e pavimento beige
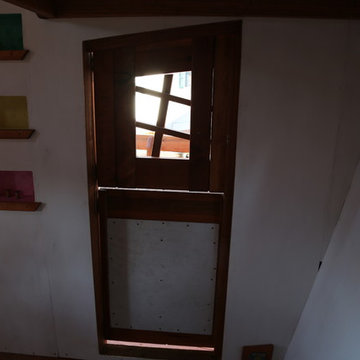
Closed dutch door and playhouse interior.
Ispirazione per una cameretta per bambini stile rurale
Ispirazione per una cameretta per bambini stile rurale
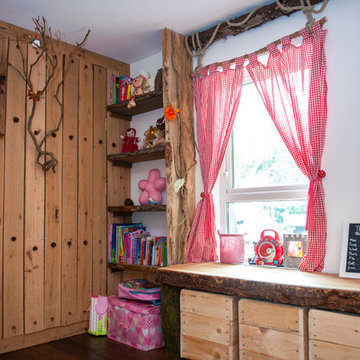
A room completely transformed into a rustic forest playroom for a 3yr old
features of this space include
double level bespoke playhouse with shop
Band sawn oak panelled false wall concealing two other rooms with ivy used as high level handles
Live edged douglas fir play bench with custom made storage boxes on casters.
Douglas fir live edged shelving.
Rustic curtain rail with ivy curtain hangers.
Giant bespoke live edged blackboard doubling up as a radiator cover.
photos by collette creative photography
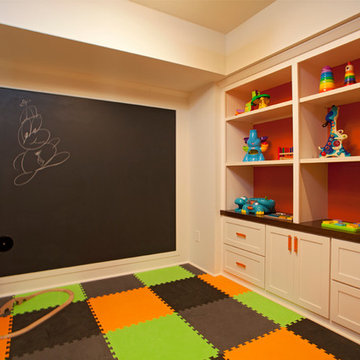
Esempio di una cameretta per bambini da 1 a 3 anni stile rurale di medie dimensioni con pareti multicolore
Camerette per Bambini rustiche - Foto e idee per arredare
5