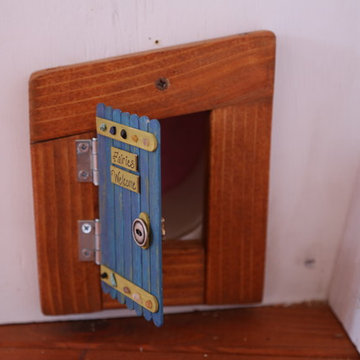Camerette per Bambini rustiche - Foto e idee per arredare
Filtra anche per:
Budget
Ordina per:Popolari oggi
61 - 80 di 197 foto
1 di 3
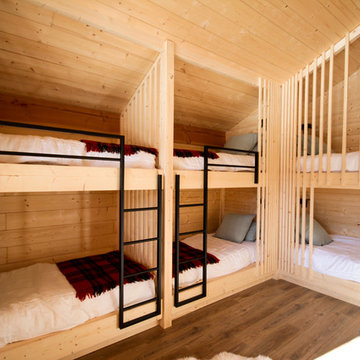
Construction d'un chalet de montagne - atelier S architecte Toulouse : dortoirs sur mesures
Foto di una cameretta per bambini da 4 a 10 anni stile rurale di medie dimensioni con pareti beige, parquet scuro e pavimento marrone
Foto di una cameretta per bambini da 4 a 10 anni stile rurale di medie dimensioni con pareti beige, parquet scuro e pavimento marrone
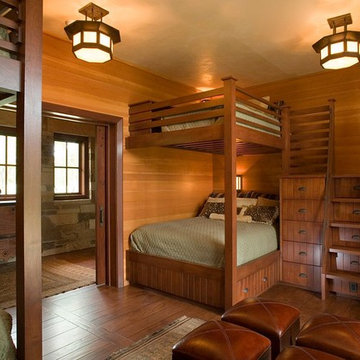
Idee per una cameretta per bambini da 4 a 10 anni stile rurale di medie dimensioni con pareti beige, pavimento in legno massello medio e pavimento beige
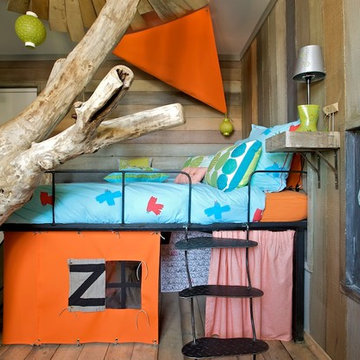
Idee per una cameretta per bambini da 4 a 10 anni rustica di medie dimensioni con pavimento in legno massello medio
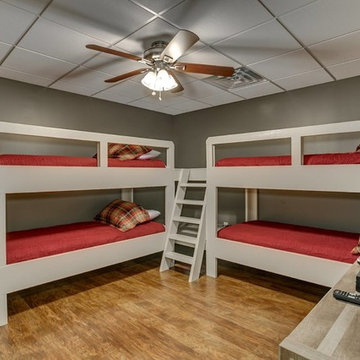
Foto di una grande cameretta per bambini da 4 a 10 anni rustica con pareti grigie, pavimento in legno massello medio e pavimento marrone
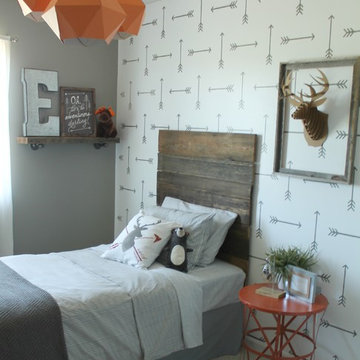
Pear Design Studio
Ispirazione per una cameretta per bambini rustica di medie dimensioni con pareti grigie
Ispirazione per una cameretta per bambini rustica di medie dimensioni con pareti grigie
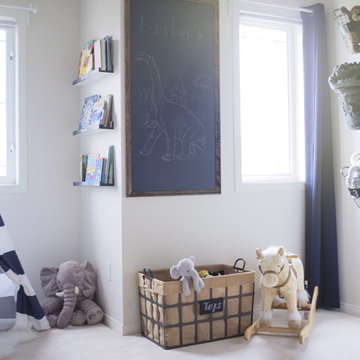
christian Mackie
Esempio di una cameretta per bambini da 1 a 3 anni rustica di medie dimensioni con pareti bianche, moquette e pavimento bianco
Esempio di una cameretta per bambini da 1 a 3 anni rustica di medie dimensioni con pareti bianche, moquette e pavimento bianco
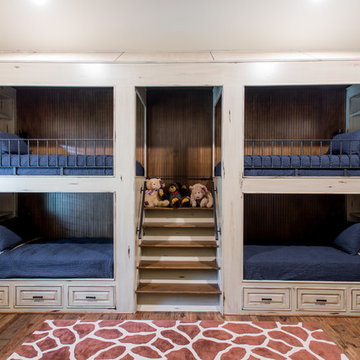
Micahl Wycoff
Ispirazione per una cameretta per bambini rustica di medie dimensioni con pavimento in legno massello medio e pareti bianche
Ispirazione per una cameretta per bambini rustica di medie dimensioni con pavimento in legno massello medio e pareti bianche
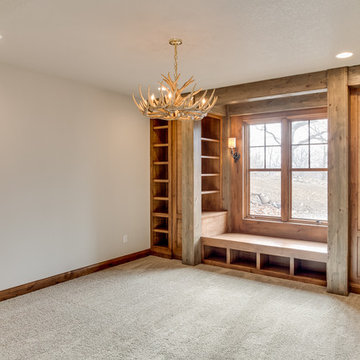
Tim Abramowitz
Immagine di una grande cameretta per bambini rustica con pareti beige e moquette
Immagine di una grande cameretta per bambini rustica con pareti beige e moquette
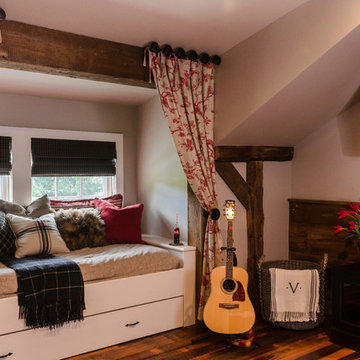
The custom built-in window seat provides seating during the day, and additional sleeping space at night. A custom trundle bed can be rolled out from underneath. Due to the space constraints, this built-in was a custom design that fits perfectly into the dormer and still provides ample sitting and sleeping space.
Photo by Daniel Contelmo Jr,
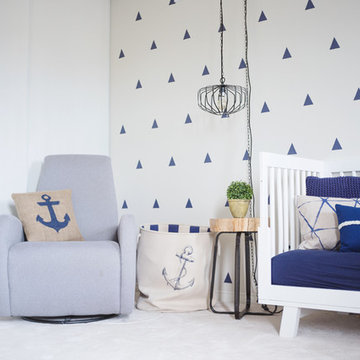
christian Mackie
Idee per una cameretta per bambini da 1 a 3 anni rustica di medie dimensioni con pareti bianche, moquette e pavimento bianco
Idee per una cameretta per bambini da 1 a 3 anni rustica di medie dimensioni con pareti bianche, moquette e pavimento bianco
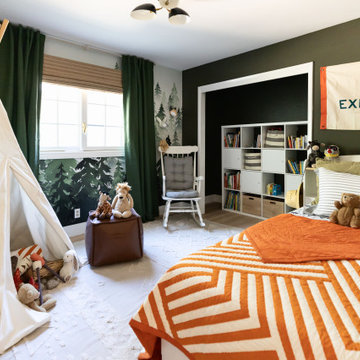
This exploring kids room is any adventure any kid would want to take! A teepee + forest wallpaper to really get into the adventure!
Foto di una piccola cameretta da bambino da 1 a 3 anni rustica con pareti verdi e carta da parati
Foto di una piccola cameretta da bambino da 1 a 3 anni rustica con pareti verdi e carta da parati
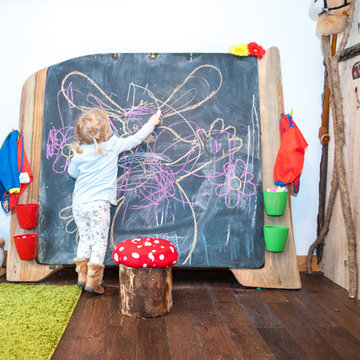
A room completely transformed into a rustic forest playroom for a 3yr old
features of this space include
double level bespoke playhouse with shop
Band sawn oak panelled false wall concealing two other rooms with ivy used as high level handles
Live edged douglas fir play bench with custom made storage boxes on casters.
Douglas fir live edged shelving.
Rustic curtain rail with ivy curtain hangers.
Giant bespoke live edged blackboard doubling up as a radiator cover.
photos by collette creative photography
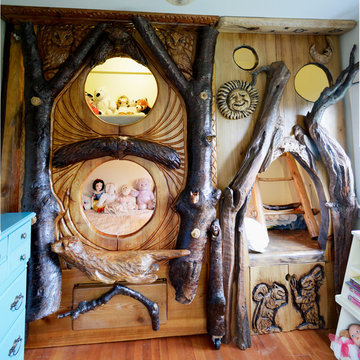
Amy Birrer
I have been working as a kitchen and bath designer in the Pacific Northwest for 13 years. I love engaging with new clients, ascertaining their needs through various interviews and meetings and then collaborating as we build their finished concept together. The variety of design styles, room layouts and function changes so much between one person and the next that no two finished products are remotely the same. This fluidity allows for endless possibilities for exploration in my field. It keeps the job interesting and has always given me a particular sense of reward and accomplishment as we near completion. The greatest personal recompense in this chosen profession is being able to walk with a client through this process and come out the other side with that client feeling elated with the end result.
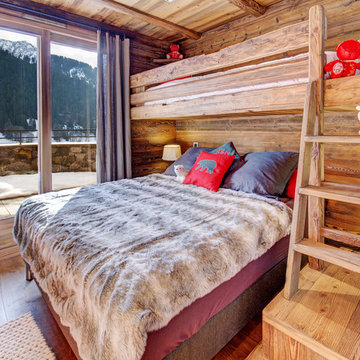
Foto di una cameretta per bambini da 4 a 10 anni rustica di medie dimensioni con pareti marroni e pavimento in legno massello medio
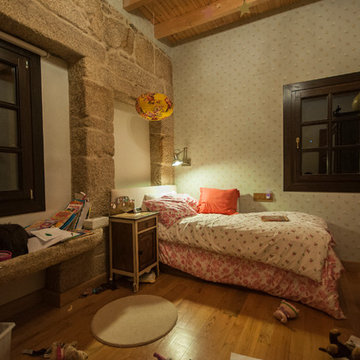
Esempio di una cameretta per bambini da 4 a 10 anni rustica di medie dimensioni con pareti multicolore e pavimento in legno massello medio
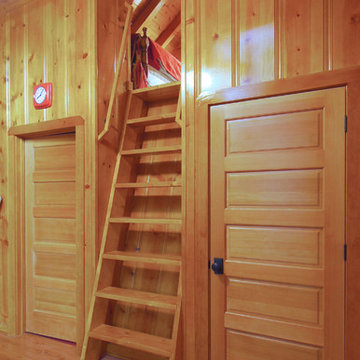
Bunk house for kids with play area, bathroom, and sleeping loft.
Esempio di una piccola cameretta per bambini stile rurale con pareti marroni, pavimento in legno massello medio e pavimento marrone
Esempio di una piccola cameretta per bambini stile rurale con pareti marroni, pavimento in legno massello medio e pavimento marrone
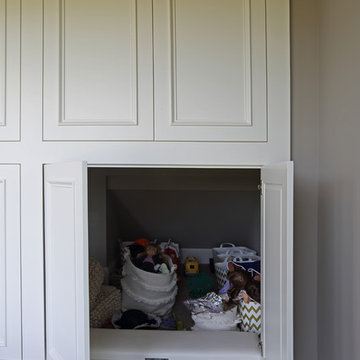
Shooting Star Photography
Foto di una cameretta per bambini da 4 a 10 anni stile rurale di medie dimensioni con pareti beige, pavimento in legno massello medio e pavimento grigio
Foto di una cameretta per bambini da 4 a 10 anni stile rurale di medie dimensioni con pareti beige, pavimento in legno massello medio e pavimento grigio
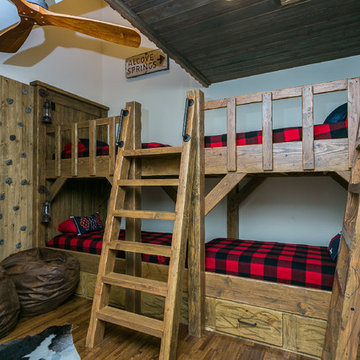
custom double bunkbeds in kids bedroom with rock climbing wall and loft
Idee per una cameretta da letto da 4 a 10 anni rustica di medie dimensioni con pareti grigie, parquet scuro e pavimento marrone
Idee per una cameretta da letto da 4 a 10 anni rustica di medie dimensioni con pareti grigie, parquet scuro e pavimento marrone
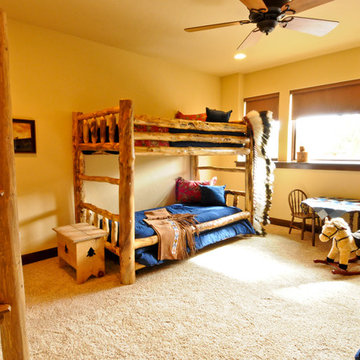
Large diameter Western Red Cedar logs from Pioneer Log Homes of B.C. built by Brian L. Wray in the Colorado Rockies. 4500 square feet of living space with 4 bedrooms, 3.5 baths and large common areas, decks, and outdoor living space make it perfect to enjoy the outdoors then get cozy next to the fireplace and the warmth of the logs.
Camerette per Bambini rustiche - Foto e idee per arredare
4
