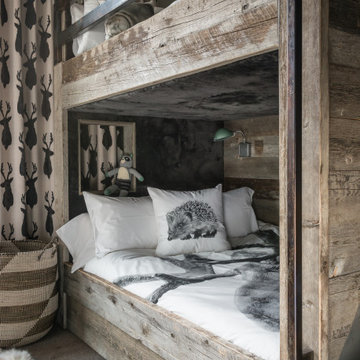Camerette per Bambini rustiche - Foto e idee per arredare
Filtra anche per:
Budget
Ordina per:Popolari oggi
21 - 40 di 197 foto
1 di 3
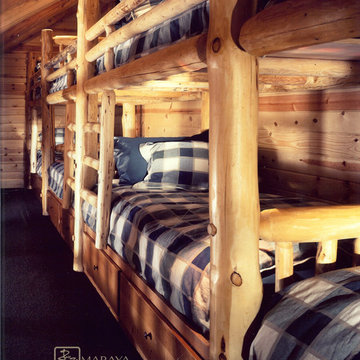
Loft bunk room in a ski lodge.
Multiple Ranch and Mountain Homes are shown in this project catalog: from Camarillo horse ranches to Lake Tahoe ski lodges. Featuring rock walls and fireplaces with decorative wrought iron doors, stained wood trusses and hand scraped beams. Rustic designs give a warm lodge feel to these large ski resort homes and cattle ranches. Pine plank or slate and stone flooring with custom old world wrought iron lighting, leather furniture and handmade, scraped wood dining tables give a warmth to the hard use of these homes, some of which are on working farms and orchards. Antique and new custom upholstery, covered in velvet with deep rich tones and hand knotted rugs in the bedrooms give a softness and warmth so comfortable and livable. In the kitchen, range hoods provide beautiful points of interest, from hammered copper, steel, and wood. Unique stone mosaic, custom painted tile and stone backsplash in the kitchen and baths.
designed by Maraya Interior Design. From their beautiful resort town of Ojai, they serve clients in Montecito, Hope Ranch, Malibu, Westlake and Calabasas, across the tri-county areas of Santa Barbara, Ventura and Los Angeles, south to Hidden Hills- north through Solvang and more.
Jack Hall, contractor,
Peter Malinowski, photo
Maraya Droney, architecture and interiors
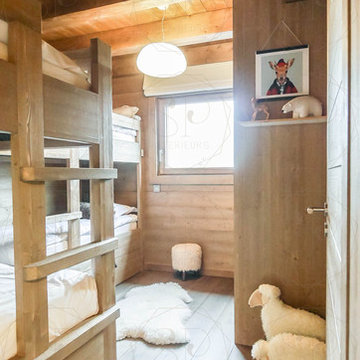
Immagine di una grande cameretta per bambini da 4 a 10 anni rustica con pareti beige, parquet chiaro e pavimento beige
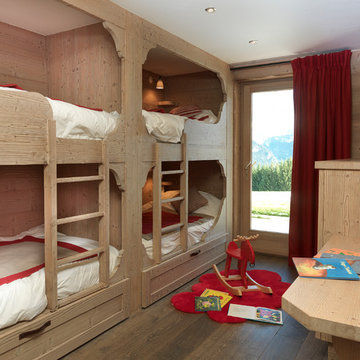
Constructeur : Grosset Janin
Crédit Photo : L'Atelier du Cyclope
Foto di una cameretta neutra da 4 a 10 anni rustica di medie dimensioni con pareti beige e pavimento in legno massello medio
Foto di una cameretta neutra da 4 a 10 anni rustica di medie dimensioni con pareti beige e pavimento in legno massello medio
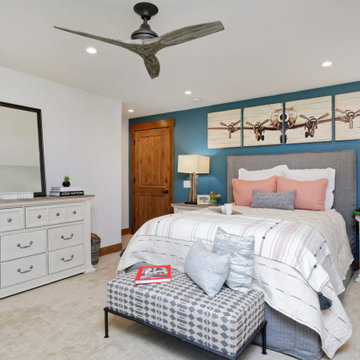
Our Denver studio designed this home to reflect the stunning mountains that it is surrounded by. See how we did it.
---
Project designed by Denver, Colorado interior designer Margarita Bravo. She serves Denver as well as surrounding areas such as Cherry Hills Village, Englewood, Greenwood Village, and Bow Mar.
For more about MARGARITA BRAVO, click here: https://www.margaritabravo.com/
To learn more about this project, click here: https://www.margaritabravo.com/portfolio/mountain-chic-modern-rustic-home-denver/
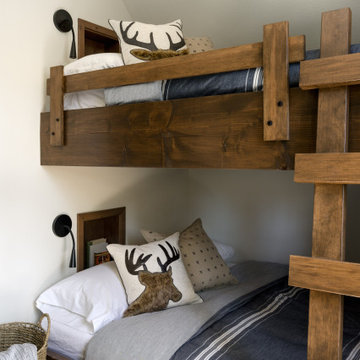
This Pacific Northwest home was designed with a modern aesthetic. We gathered inspiration from nature with elements like beautiful wood cabinets and architectural details, a stone fireplace, and natural quartzite countertops.
---
Project designed by Michelle Yorke Interior Design Firm in Bellevue. Serving Redmond, Sammamish, Issaquah, Mercer Island, Kirkland, Medina, Clyde Hill, and Seattle.
For more about Michelle Yorke, see here: https://michelleyorkedesign.com/
To learn more about this project, see here: https://michelleyorkedesign.com/project/interior-designer-cle-elum-wa/
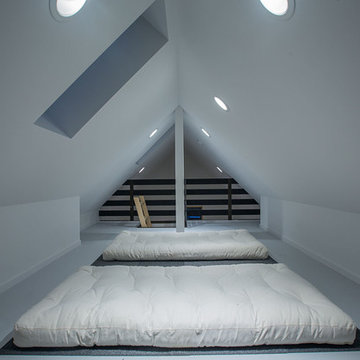
Photographer: Alexander Canaria and Taylor Proctor
Idee per una piccola cameretta per bambini stile rurale con pareti bianche
Idee per una piccola cameretta per bambini stile rurale con pareti bianche
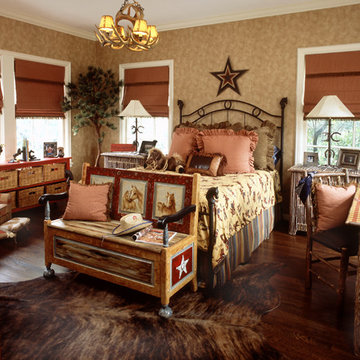
Immagine di una cameretta per bambini da 4 a 10 anni rustica di medie dimensioni con parquet scuro e pareti marroni
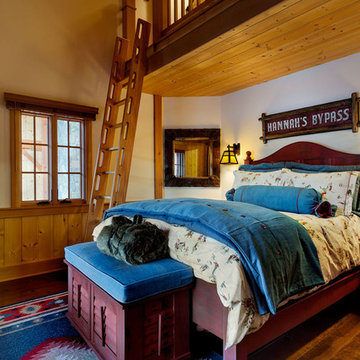
This three-story vacation home for a family of ski enthusiasts features 5 bedrooms and a six-bed bunk room, 5 1/2 bathrooms, kitchen, dining room, great room, 2 wet bars, great room, exercise room, basement game room, office, mud room, ski work room, decks, stone patio with sunken hot tub, garage, and elevator.
The home sits into an extremely steep, half-acre lot that shares a property line with a ski resort and allows for ski-in, ski-out access to the mountain’s 61 trails. This unique location and challenging terrain informed the home’s siting, footprint, program, design, interior design, finishes, and custom made furniture.
Credit: Samyn-D'Elia Architects
Project designed by Franconia interior designer Randy Trainor. She also serves the New Hampshire Ski Country, Lake Regions and Coast, including Lincoln, North Conway, and Bartlett.
For more about Randy Trainor, click here: https://crtinteriors.com/
To learn more about this project, click here: https://crtinteriors.com/ski-country-chic/
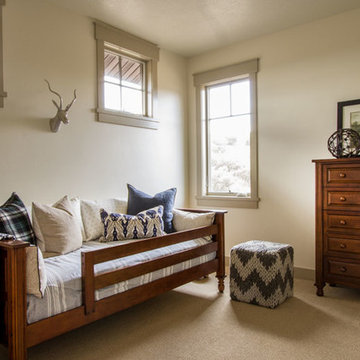
Immagine di una grande cameretta per bambini da 1 a 3 anni stile rurale con pareti beige e moquette
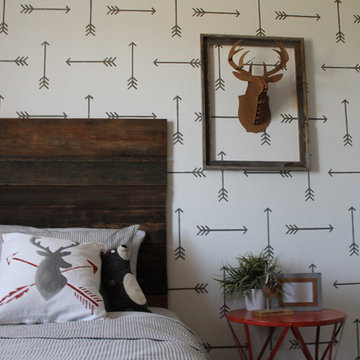
Pear Design Studio
Idee per una cameretta per bambini rustica di medie dimensioni con pareti grigie
Idee per una cameretta per bambini rustica di medie dimensioni con pareti grigie

A secret ball pit! Top of the slide is located in the children's closet.
Foto di una grande cameretta per bambini da 4 a 10 anni stile rurale con pareti grigie
Foto di una grande cameretta per bambini da 4 a 10 anni stile rurale con pareti grigie

David Marlow Photography
Esempio di una cameretta per bambini rustica di medie dimensioni con pareti beige, moquette e pavimento beige
Esempio di una cameretta per bambini rustica di medie dimensioni con pareti beige, moquette e pavimento beige
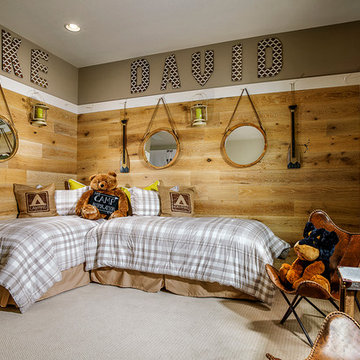
Eric Lucero Photography
Ispirazione per una cameretta per bambini da 4 a 10 anni stile rurale di medie dimensioni con moquette
Ispirazione per una cameretta per bambini da 4 a 10 anni stile rurale di medie dimensioni con moquette

Flannel drapes balance the cedar cladding of these four bunks while also providing for privacy.
Foto di una grande cameretta per bambini stile rurale con pareti beige, pavimento in ardesia, pavimento nero e pareti in legno
Foto di una grande cameretta per bambini stile rurale con pareti beige, pavimento in ardesia, pavimento nero e pareti in legno
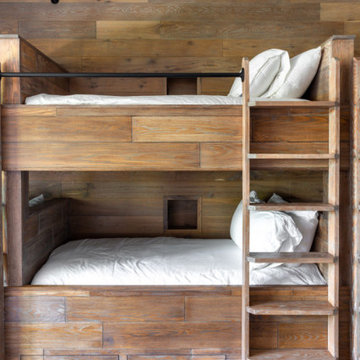
Built-in in bunk beds clad in reclaimed wood with integrated storage.
Foto di una cameretta per bambini rustica di medie dimensioni con pavimento in legno massello medio e pareti in legno
Foto di una cameretta per bambini rustica di medie dimensioni con pavimento in legno massello medio e pareti in legno
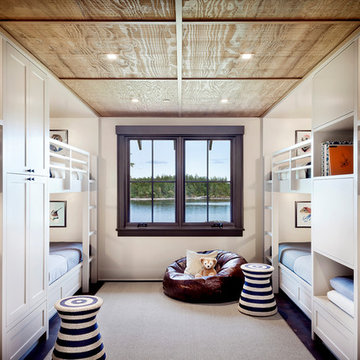
Children's bunk room provides plenty of sleeping arrangements and integrated storage.
Immagine di una cameretta per bambini stile rurale di medie dimensioni con pareti bianche, parquet scuro e pavimento marrone
Immagine di una cameretta per bambini stile rurale di medie dimensioni con pareti bianche, parquet scuro e pavimento marrone

Design, Fabrication, Install & Photography By MacLaren Kitchen and Bath
Designer: Mary Skurecki
Wet Bar: Mouser/Centra Cabinetry with full overlay, Reno door/drawer style with Carbide paint. Caesarstone Pebble Quartz Countertops with eased edge detail (By MacLaren).
TV Area: Mouser/Centra Cabinetry with full overlay, Orleans door style with Carbide paint. Shelving, drawers, and wood top to match the cabinetry with custom crown and base moulding.
Guest Room/Bath: Mouser/Centra Cabinetry with flush inset, Reno Style doors with Maple wood in Bedrock Stain. Custom vanity base in Full Overlay, Reno Style Drawer in Matching Maple with Bedrock Stain. Vanity Countertop is Everest Quartzite.
Bench Area: Mouser/Centra Cabinetry with flush inset, Reno Style doors/drawers with Carbide paint. Custom wood top to match base moulding and benches.
Toy Storage Area: Mouser/Centra Cabinetry with full overlay, Reno door style with Carbide paint. Open drawer storage with roll-out trays and custom floating shelves and base moulding.
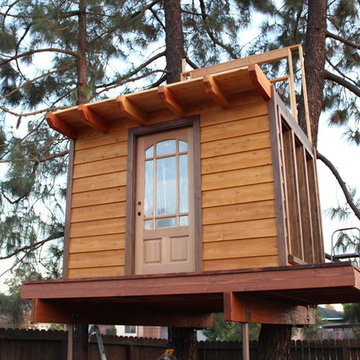
2 story treehouse currenlty being built, bottom level will be finished with cedar siding while the upper level be finished off with a cedar shake siding. A wrap around deck will provide seating area with a view of the surrounding mountains.
Photo credits Joseph Tincher
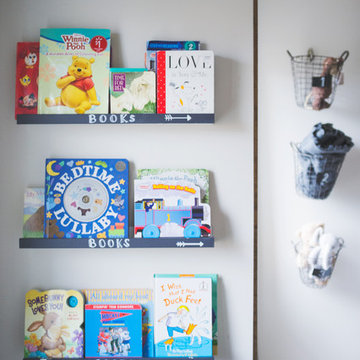
christian Mackie
Esempio di una cameretta per bambini da 1 a 3 anni rustica di medie dimensioni con pareti bianche, moquette e pavimento bianco
Esempio di una cameretta per bambini da 1 a 3 anni rustica di medie dimensioni con pareti bianche, moquette e pavimento bianco
Camerette per Bambini rustiche - Foto e idee per arredare
2
