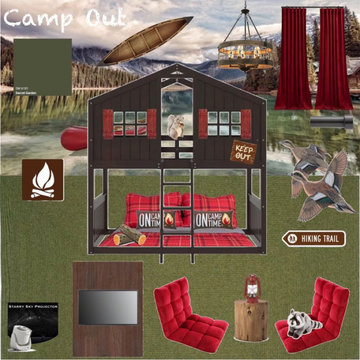Camerette per Bambini rustiche - Foto e idee per arredare
Filtra anche per:
Budget
Ordina per:Popolari oggi
141 - 160 di 197 foto
1 di 3
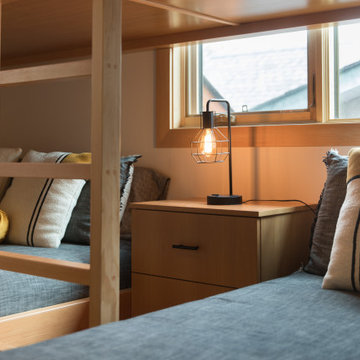
This project was so fun! A young family wanted us to help all the way down to the final touch for their Canmore recreational property. In a 3 bedroom home, they wanted to have enough space for their family of 5 and a guest room…so we did a unique bunk style room for the kids. We love the mountain feel that this home has, with the cherry staircase, cabinetry and wood floors. All of the wood used throughout in the baseboard, casing and doors drives home that mountain modern aesthetic. We used pops of color in the art to give it some fun and life. As well as some unique rustic elements like the skiis to add that cabin feel. We love how this home turned out and we were so excited to help this client down to the final touch!
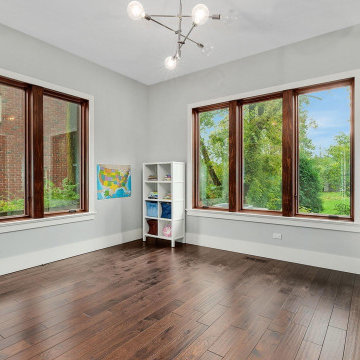
Kids Playroom/ Craft Room
Foto di una grande cameretta per bambini da 4 a 10 anni stile rurale con pareti grigie, pavimento in legno massello medio e pavimento marrone
Foto di una grande cameretta per bambini da 4 a 10 anni stile rurale con pareti grigie, pavimento in legno massello medio e pavimento marrone
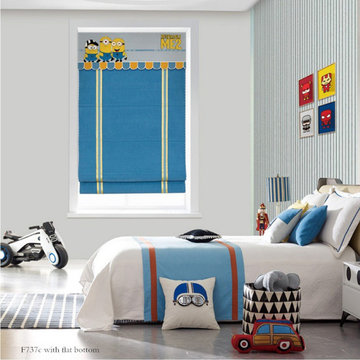
QYBHF737 High Quality Chenille Blue Custom Made Roman Blinds For Home Decoration. There are two designs at the bottom for you to choose, flat design and fan-shaped. There are three valance headings for you to choose. All patterns are very beautiful. This beautiful high quality roman blinds is both durable and long-lasting. Our roman blinds can be easily installed and moved, making decorating your home a breeze! Our roman blinds will help reduce heat in your home and protect you from harmful sun rays for years to come. Using only the highest-quality chenille fabric, we aim to craft roman blinds that will look beautiful, while providing your home with your desired amount of shade. With a number of different size options, you'll be able to find the perfect fit for any home. We work tirelessly to provide our customers with shades that can match any event or mood while being eye-catching and aesthetically pleasing.
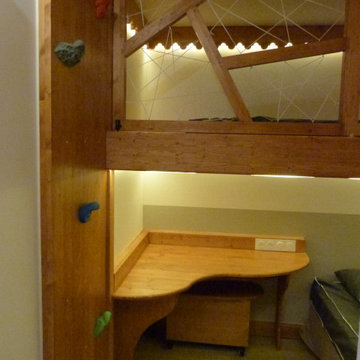
La chambre d'origine comportait deux lits individuels au sol laissant peu d'espace de vie disponible. Nous avons conçu une mezzanine sur mesure sur poutres muralières libérant toute la largeur au sol. Ainsi un seul lit occupe désormais l'espace du bas et cela nous a permis de créer des rangements ouverts et un bureau design en angle avec un siège rappelant ses courbes apaisantes.
La mezzanine est accessible grâce à un mur d'escalade dont les prises sont déplaçables à sa convenance, ce qui préserve le volume de la pièce tout en apportant un aspect ludique à la conception. Enfin le lit est fermé par des cadres roulants très sécurisant et d'utilisation aisée qui peuvent se verrouiller des deux côtés. Un filet est tendu dans l'intérieur des cadres rappelant les filets de catamaran, l'univers du sport et du voyage est bien présent dans cette chambre pour petits et grands.
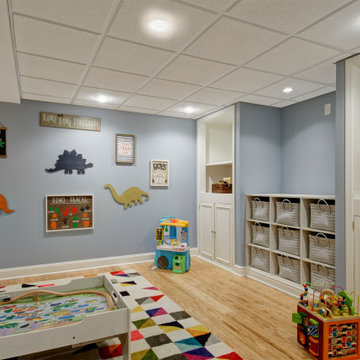
Kids Playroom Basement Concept- with cork flooring, fireplace, open shelving, in Columbus
Esempio di una grande cameretta per bambini stile rurale con pavimento in bambù e pavimento beige
Esempio di una grande cameretta per bambini stile rurale con pavimento in bambù e pavimento beige
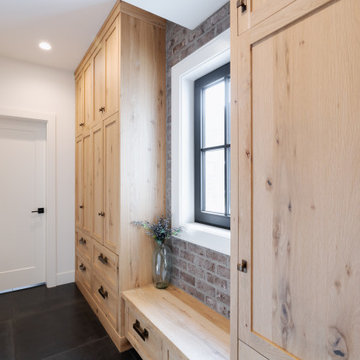
Ispirazione per una cameretta neutra stile rurale di medie dimensioni con pareti bianche, pavimento con piastrelle in ceramica, pavimento nero e pareti in mattoni
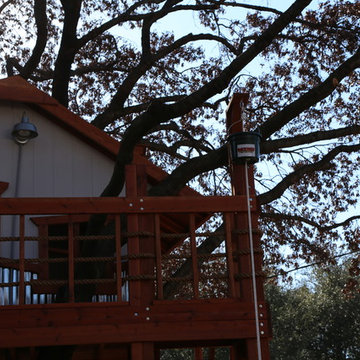
10' deck with tree mail for hauling all the goodies up and down.
Idee per una cameretta per bambini rustica
Idee per una cameretta per bambini rustica
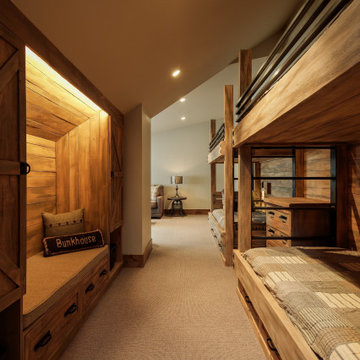
A rustic kids bunk room with ample storage.
Immagine di una grande cameretta per bambini rustica con pareti beige, moquette, pavimento beige, soffitto a volta e pannellatura
Immagine di una grande cameretta per bambini rustica con pareti beige, moquette, pavimento beige, soffitto a volta e pannellatura
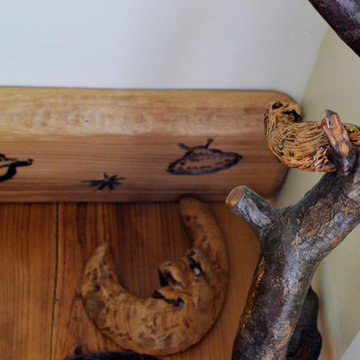
Amy Birrer
I have been working as a kitchen and bath designer in the Pacific Northwest for 13 years. I love engaging with new clients, ascertaining their needs through various interviews and meetings and then collaborating as we build their finished concept together. The variety of design styles, room layouts and function changes so much between one person and the next that no two finished products are remotely the same. This fluidity allows for endless possibilities for exploration in my field. It keeps the job interesting and has always given me a particular sense of reward and accomplishment as we near completion. The greatest personal recompense in this chosen profession is being able to walk with a client through this process and come out the other side with that client feeling elated with the end result.
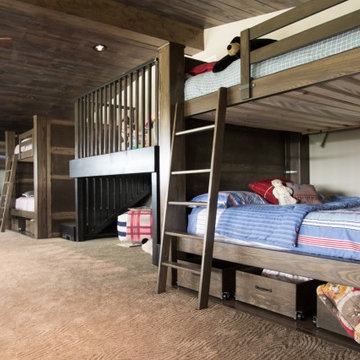
Project by Wiles Design Group. Their Cedar Rapids-based design studio serves the entire Midwest, including Iowa City, Dubuque, Davenport, and Waterloo, as well as North Missouri and St. Louis.
For more about Wiles Design Group, see here: https://wilesdesigngroup.com/
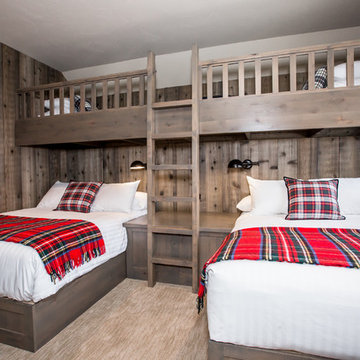
Esempio di una cameretta per bambini da 4 a 10 anni stile rurale di medie dimensioni con pareti beige, moquette e pavimento beige

There's plenty of room for all the kids in this lofted bunk bed area. Rolling storage boxes underneath the bunks provide space for extra bedding and other storage.
---
Project by Wiles Design Group. Their Cedar Rapids-based design studio serves the entire Midwest, including Iowa City, Dubuque, Davenport, and Waterloo, as well as North Missouri and St. Louis.
For more about Wiles Design Group, see here: https://wilesdesigngroup.com/
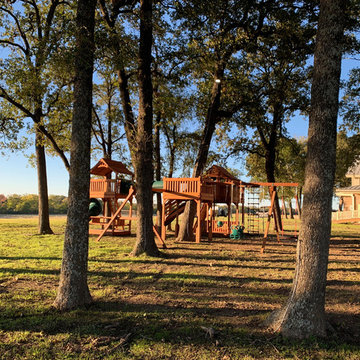
This tree deck/ swing set is loaded with amazing accessories! This set is equipped with a crawl tube, spiral slide, avalanche slide, rock wall, rope climber, lemonade stand, adventure ramp, upper cabin, tree platform, built in picnic table, tire swing, 3 position swing beam, pots and pans music wall.
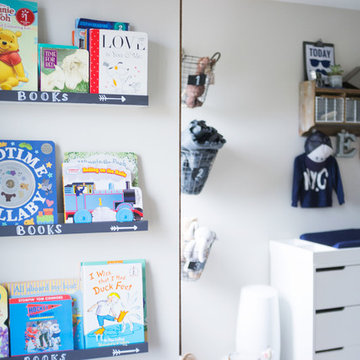
christian Mackie
Ispirazione per una cameretta per bambini da 1 a 3 anni stile rurale di medie dimensioni con pareti bianche, moquette e pavimento bianco
Ispirazione per una cameretta per bambini da 1 a 3 anni stile rurale di medie dimensioni con pareti bianche, moquette e pavimento bianco
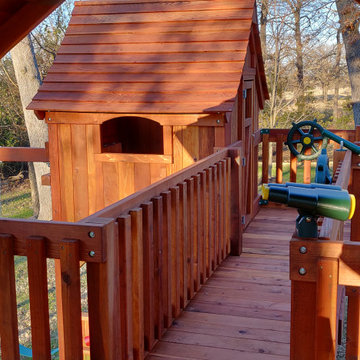
Fort Stockton bridged to a Maverick with lots of accessories! View from the top
Foto di una grande cameretta per bambini rustica
Foto di una grande cameretta per bambini rustica
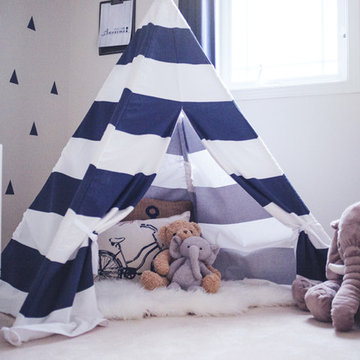
christian Mackie
Foto di una cameretta per bambini da 1 a 3 anni stile rurale di medie dimensioni con pareti bianche, moquette e pavimento bianco
Foto di una cameretta per bambini da 1 a 3 anni stile rurale di medie dimensioni con pareti bianche, moquette e pavimento bianco
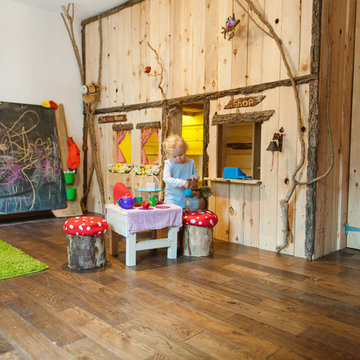
A room completely transformed into a rustic forest playroom for a 3yr old
features of this space include
double level bespoke playhouse with shop
Band sawn oak panelled false wall concealing two other rooms with ivy used as high level handles
Live edged douglas fir play bench with custom made storage boxes on casters.
Douglas fir live edged shelving.
Rustic curtain rail with ivy curtain hangers.
Giant bespoke live edged blackboard doubling up as a radiator cover.
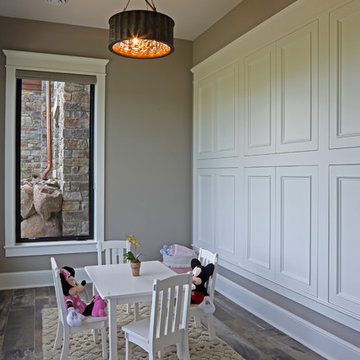
Shooting Star Photography
Immagine di una cameretta per bambini da 4 a 10 anni rustica di medie dimensioni con pareti beige, pavimento in legno massello medio e pavimento grigio
Immagine di una cameretta per bambini da 4 a 10 anni rustica di medie dimensioni con pareti beige, pavimento in legno massello medio e pavimento grigio
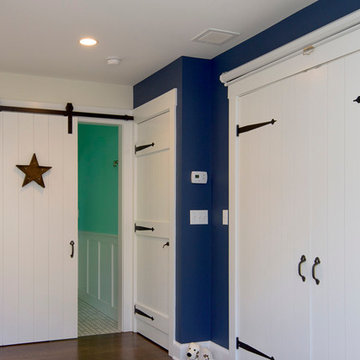
Design Builders & Remodeling is a one stop shop operation. From the start, design solutions are strongly rooted in practical applications and experience. Project planning takes into account the realities of the construction process and mindful of your established budget. All the work is centralized in one firm reducing the chances of costly or time consuming surprises. A solid partnership with solid professionals to help you realize your dreams for a new or improved home.
Hand fabricated barn doors create a clean and modern twist to compliment this homes historic charm
Camerette per Bambini rustiche - Foto e idee per arredare
8
