Camerette per Bambini turchesi - Foto e idee per arredare
Filtra anche per:
Budget
Ordina per:Popolari oggi
1 - 20 di 294 foto
1 di 3
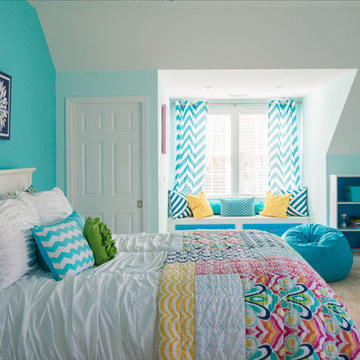
Bold little girl's room with bright blue walls and colorful accents throughout. The vibrancy of colors mixed with the right amount of light turn up the creativity in this space, creating a fun and inviting environment for any little girl to come home to.

Esempio di una cameretta per bambini classica di medie dimensioni con pareti bianche, pavimento marrone e parquet scuro
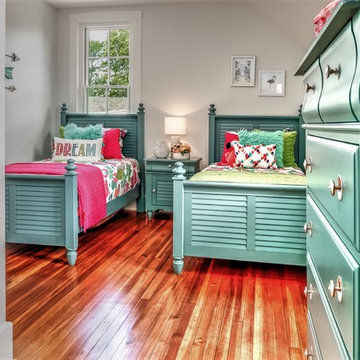
Idee per una cameretta per bambini da 4 a 10 anni american style di medie dimensioni con pareti bianche, parquet scuro e pavimento marrone
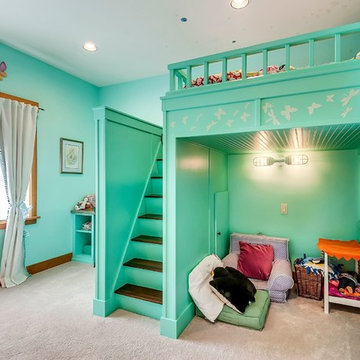
Esempio di una cameretta per bambini da 4 a 10 anni classica di medie dimensioni con pareti blu, moquette e pavimento beige
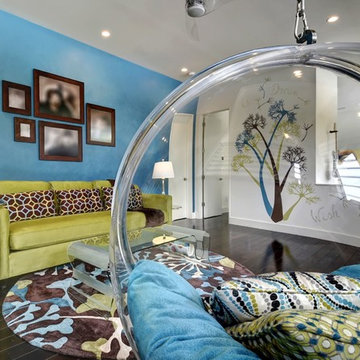
Allison Cartwright, Twist Tours
Immagine di una grande cameretta per bambini minimal con pareti blu e parquet scuro
Immagine di una grande cameretta per bambini minimal con pareti blu e parquet scuro
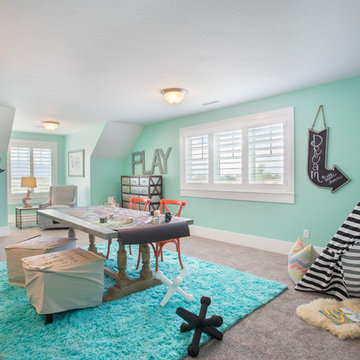
Highland Custom Homes
Ispirazione per una grande cameretta per bambini da 4 a 10 anni chic con moquette, pareti verdi e pavimento beige
Ispirazione per una grande cameretta per bambini da 4 a 10 anni chic con moquette, pareti verdi e pavimento beige
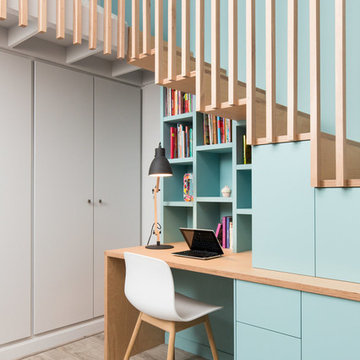
Thierry Stefanopoulos
Immagine di una piccola cameretta per bambini design con pareti blu, parquet chiaro e pavimento beige
Immagine di una piccola cameretta per bambini design con pareti blu, parquet chiaro e pavimento beige
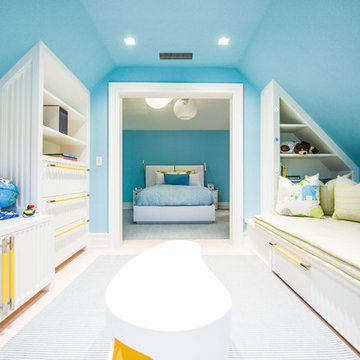
Ispirazione per una grande cameretta per bambini da 4 a 10 anni classica con pareti blu

The down-to-earth interiors in this Austin home are filled with attractive textures, colors, and wallpapers.
Project designed by Sara Barney’s Austin interior design studio BANDD DESIGN. They serve the entire Austin area and its surrounding towns, with an emphasis on Round Rock, Lake Travis, West Lake Hills, and Tarrytown.
For more about BANDD DESIGN, click here: https://bandddesign.com/
To learn more about this project, click here:
https://bandddesign.com/austin-camelot-interior-design/
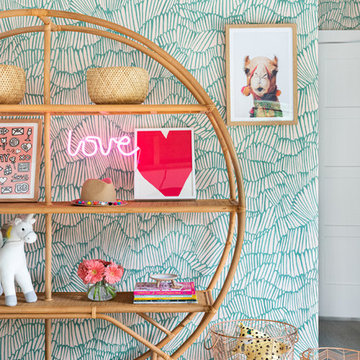
A playground by the beach. This light-hearted family of four takes a cool, easy-going approach to their Hamptons home.
Immagine di una grande cameretta per bambini da 4 a 10 anni stile marino con parquet scuro e pavimento grigio
Immagine di una grande cameretta per bambini da 4 a 10 anni stile marino con parquet scuro e pavimento grigio
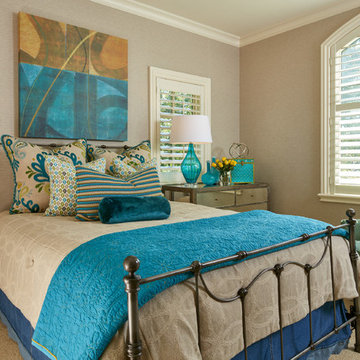
Ken Gutmaker
Ispirazione per una cameretta per bambini bohémian di medie dimensioni con pareti beige e moquette
Ispirazione per una cameretta per bambini bohémian di medie dimensioni con pareti beige e moquette
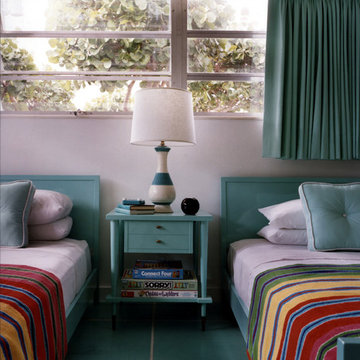
The turquoise color scheme was inspired by the ocean hues.
Photography by Jason Schmidt
Idee per una cameretta per bambini moderna con pavimento blu
Idee per una cameretta per bambini moderna con pavimento blu

Northern Michigan summers are best spent on the water. The family can now soak up the best time of the year in their wholly remodeled home on the shore of Lake Charlevoix.
This beachfront infinity retreat offers unobstructed waterfront views from the living room thanks to a luxurious nano door. The wall of glass panes opens end to end to expose the glistening lake and an entrance to the porch. There, you are greeted by a stunning infinity edge pool, an outdoor kitchen, and award-winning landscaping completed by Drost Landscape.
Inside, the home showcases Birchwood craftsmanship throughout. Our family of skilled carpenters built custom tongue and groove siding to adorn the walls. The one of a kind details don’t stop there. The basement displays a nine-foot fireplace designed and built specifically for the home to keep the family warm on chilly Northern Michigan evenings. They can curl up in front of the fire with a warm beverage from their wet bar. The bar features a jaw-dropping blue and tan marble countertop and backsplash. / Photo credit: Phoenix Photographic
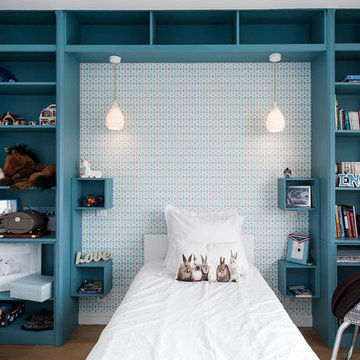
Suite à une nouvelle acquisition cette ancien duplex a été transformé en triplex. Un étage pièce de vie, un étage pour les enfants pré ado et un étage pour les parents. Nous avons travaillé les volumes, la clarté, un look à la fois chaleureux et épuré
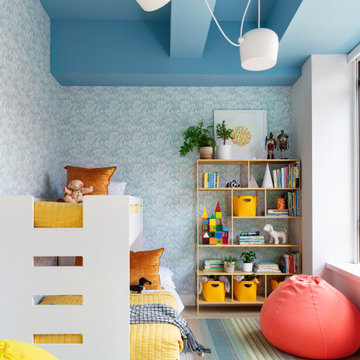
Notable decor elements include: Abridged bunk bed from Crate and Kids, Bubble wallpaper from Chasing Paper, Foshay bookcase from Room and Board, Aim three-lamp light set by Ronon & Erwan Bouroullec for Flos, Bolivia rug by Crosby Street Studios, Yellow Snap Cube bins from Crate and Barrel, Yellow linen quilts from Crate and Barrel, Styria amber pillows from Crate and Barrel, Eisen black and white throw from Crate and Barrel
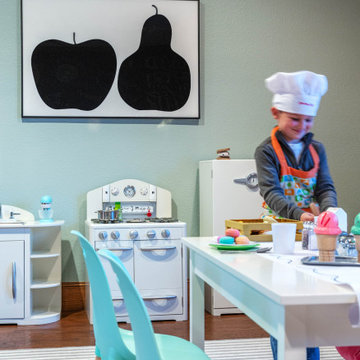
Who says grownups have all the fun? Our client wanted to design a special environment for their children to play, learn, and unwind. Kids can have cute rooms too!
These mini astronauts are big into space… so we upgraded an existing large, open area to let them zoom from one activity to the next. The parents wanted to keep the wood floors and cabinetry. We repainted the walls in a spa green (to calm those little aliens) and gave the ceiling a fresh coat of white paint. We also brought in playful rugs and furniture to add color and function. The window seats received new cushions and pillows which tied the space together. The teepee and art are just added fun points in matching black and white!
Of course, the adults need love too. Mom received a new craft space which is across the playroom. We added white shutters and white walls & trim with a fun pop of pink on the ceiling. The rug is a graphic floral in hues of the spa green (shown in the playroom) with navy and pink (like the ceiling). We added simple white furniture for scrapbooking and crafts with a hit of graphic blue art to complete the space.
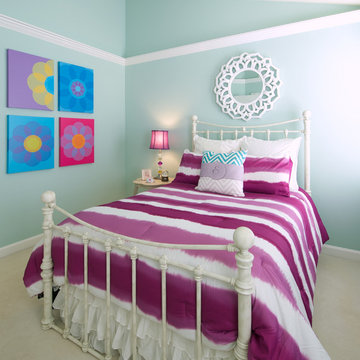
Tinius Photography
Immagine di una cameretta per bambini da 4 a 10 anni contemporanea di medie dimensioni con pareti bianche, moquette e pavimento beige
Immagine di una cameretta per bambini da 4 a 10 anni contemporanea di medie dimensioni con pareti bianche, moquette e pavimento beige
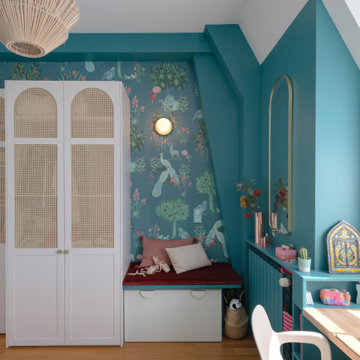
Idee per una cameretta per bambini bohémian di medie dimensioni con pareti blu, parquet chiaro, pavimento marrone, soffitto a volta e carta da parati
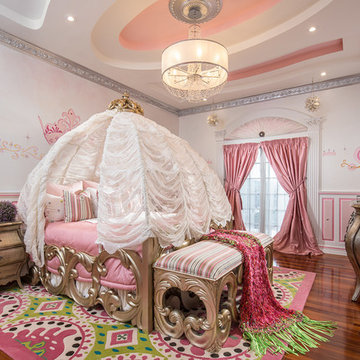
Ispirazione per una grande cameretta per bambini da 4 a 10 anni vittoriana con pareti multicolore, pavimento marrone e parquet scuro
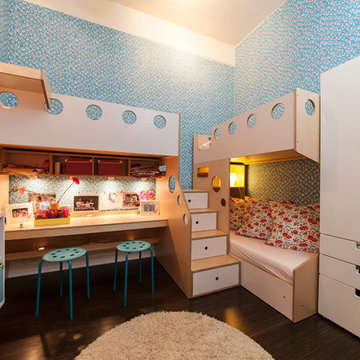
photography by Juan Lopez Gil
Foto di una piccola cameretta per bambini da 4 a 10 anni design con pareti blu e parquet scuro
Foto di una piccola cameretta per bambini da 4 a 10 anni design con pareti blu e parquet scuro
Camerette per Bambini turchesi - Foto e idee per arredare
1