Camerette per Bambini con pavimento in legno massello medio - Foto e idee per arredare
Filtra anche per:
Budget
Ordina per:Popolari oggi
1 - 20 di 1.983 foto
1 di 3

Oak and sage green finishes are paired for this bespoke bunk bed designed for a special little boy. Underbed storage is provided for books and toys and a useful nook and light built in for comfortable bedtimes.

Esempio di una cameretta per bambini minimal di medie dimensioni con pareti grigie, pavimento in legno massello medio e pavimento beige
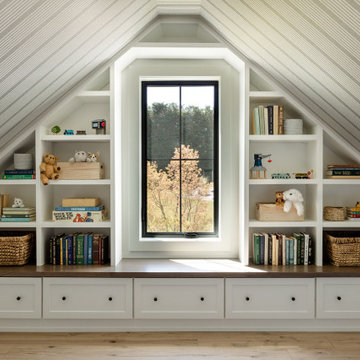
Our Seattle studio designed this stunning 5,000+ square foot Snohomish home to make it comfortable and fun for a wonderful family of six.
On the main level, our clients wanted a mudroom. So we removed an unused hall closet and converted the large full bathroom into a powder room. This allowed for a nice landing space off the garage entrance. We also decided to close off the formal dining room and convert it into a hidden butler's pantry. In the beautiful kitchen, we created a bright, airy, lively vibe with beautiful tones of blue, white, and wood. Elegant backsplash tiles, stunning lighting, and sleek countertops complete the lively atmosphere in this kitchen.
On the second level, we created stunning bedrooms for each member of the family. In the primary bedroom, we used neutral grasscloth wallpaper that adds texture, warmth, and a bit of sophistication to the space creating a relaxing retreat for the couple. We used rustic wood shiplap and deep navy tones to define the boys' rooms, while soft pinks, peaches, and purples were used to make a pretty, idyllic little girls' room.
In the basement, we added a large entertainment area with a show-stopping wet bar, a large plush sectional, and beautifully painted built-ins. We also managed to squeeze in an additional bedroom and a full bathroom to create the perfect retreat for overnight guests.
For the decor, we blended in some farmhouse elements to feel connected to the beautiful Snohomish landscape. We achieved this by using a muted earth-tone color palette, warm wood tones, and modern elements. The home is reminiscent of its spectacular views – tones of blue in the kitchen, primary bathroom, boys' rooms, and basement; eucalyptus green in the kids' flex space; and accents of browns and rust throughout.
---Project designed by interior design studio Kimberlee Marie Interiors. They serve the Seattle metro area including Seattle, Bellevue, Kirkland, Medina, Clyde Hill, and Hunts Point.
For more about Kimberlee Marie Interiors, see here: https://www.kimberleemarie.com/
To learn more about this project, see here:
https://www.kimberleemarie.com/modern-luxury-home-remodel-snohomish
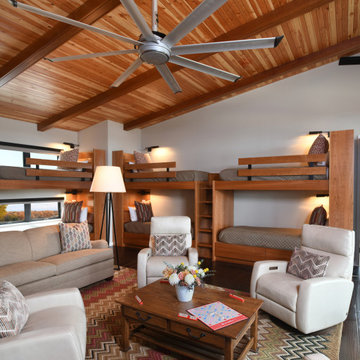
Our client’s desire was to have a country retreat that would be large enough to accommodate their sizable family and groups of friends. This bunk room doubles as a bedroom and game room. Each bunk has its own swinging wall lamp, charging station, and hidden storage in the sloped headboard. Each of the lower bunks have storage underneath. The sofa converts to a queen sleeper. A total of 14 people can be accommodated in this one room.
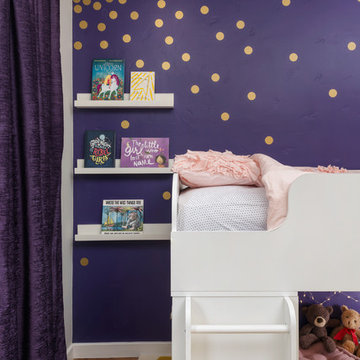
Fun, royal-themed girl's bedroom featuring loft bed with secret reading nook, art station, dress-up mirror, golden rug, custom purple drapes, and purple and gray walls. Photo by Exceptional Frames.
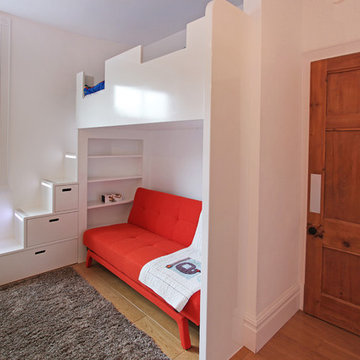
Ispirazione per una cameretta per bambini design di medie dimensioni con pareti bianche e pavimento in legno massello medio
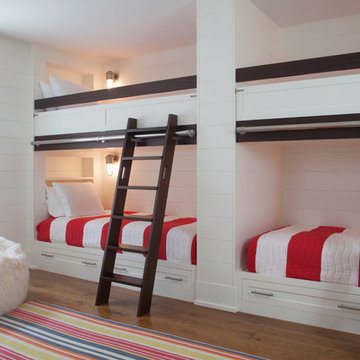
Nantucket Residence
Duffy Design Group, Inc.
Sam Gray Photography
Ispirazione per una cameretta per bambini costiera con pareti bianche e pavimento in legno massello medio
Ispirazione per una cameretta per bambini costiera con pareti bianche e pavimento in legno massello medio
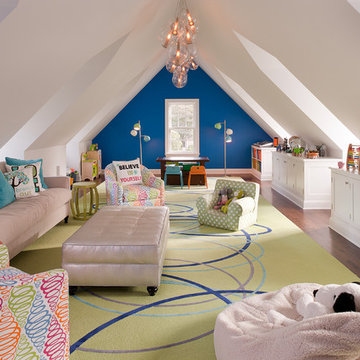
Tim Lee Photography
Fairfield County Award Winning Architect
Esempio di una grande cameretta per bambini da 4 a 10 anni tradizionale con pavimento in legno massello medio e pareti blu
Esempio di una grande cameretta per bambini da 4 a 10 anni tradizionale con pavimento in legno massello medio e pareti blu
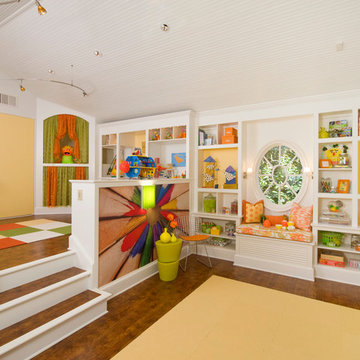
Kids Craft Room
Photo Credit: Woodie Williams Photography
Immagine di una grande cameretta per bambini da 4 a 10 anni tradizionale con pareti gialle e pavimento in legno massello medio
Immagine di una grande cameretta per bambini da 4 a 10 anni tradizionale con pareti gialle e pavimento in legno massello medio
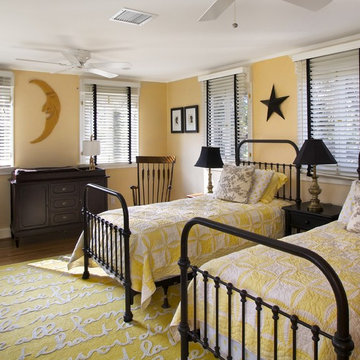
Bunk room for children and baby.
Immagine di una grande cameretta per bambini da 4 a 10 anni tradizionale con pareti gialle e pavimento in legno massello medio
Immagine di una grande cameretta per bambini da 4 a 10 anni tradizionale con pareti gialle e pavimento in legno massello medio
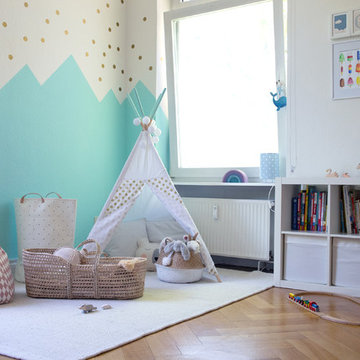
Christine Hippelein
Immagine di una cameretta per bambini da 1 a 3 anni scandinava di medie dimensioni con pareti bianche, pavimento in legno massello medio e pavimento beige
Immagine di una cameretta per bambini da 1 a 3 anni scandinava di medie dimensioni con pareti bianche, pavimento in legno massello medio e pavimento beige
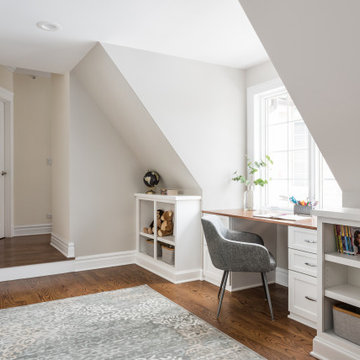
Foto di una grande cameretta per bambini chic con pareti grigie, pavimento in legno massello medio e pavimento marrone
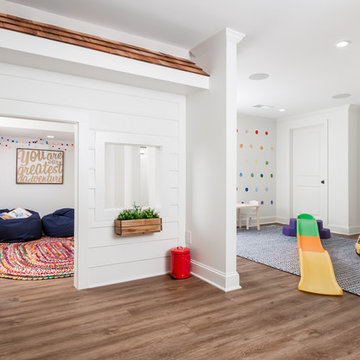
Our clients wanted a space to gather with friends and family for the children to play. There were 13 support posts that we had to work around. The awkward placement of the posts made the design a challenge. We created a floor plan to incorporate the 13 posts into special features including a built in wine fridge, custom shelving, and a playhouse. Now, some of the most challenging issues add character and a custom feel to the space. In addition to the large gathering areas, we finished out a charming powder room with a blue vanity, round mirror and brass fixtures.

Детская комната для первоклассника.
Esempio di una cameretta per bambini da 4 a 10 anni chic di medie dimensioni con pareti grigie, pavimento in legno massello medio e pavimento marrone
Esempio di una cameretta per bambini da 4 a 10 anni chic di medie dimensioni con pareti grigie, pavimento in legno massello medio e pavimento marrone
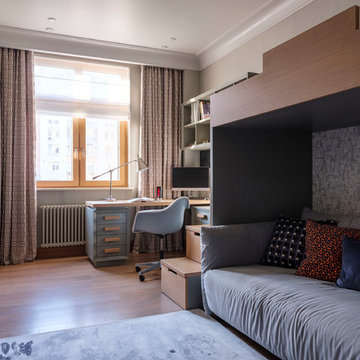
Фотограф Евгений Кулибаба
Esempio di una cameretta per bambini chic di medie dimensioni con pareti grigie, pavimento in legno massello medio e pavimento marrone
Esempio di una cameretta per bambini chic di medie dimensioni con pareti grigie, pavimento in legno massello medio e pavimento marrone
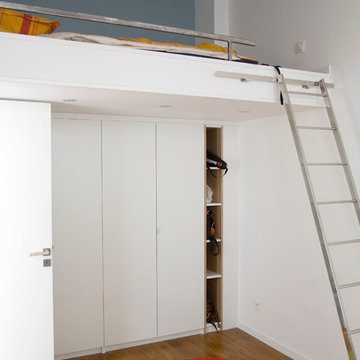
Arnaud RINUCCINI
Ispirazione per una cameretta per bambini industriale di medie dimensioni con pavimento in legno massello medio e pareti multicolore
Ispirazione per una cameretta per bambini industriale di medie dimensioni con pavimento in legno massello medio e pareti multicolore
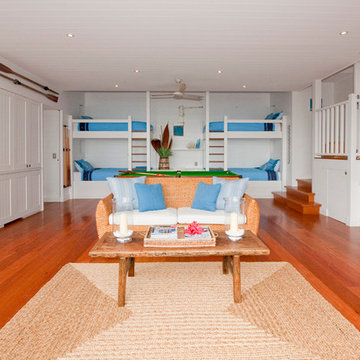
Tim Mooney Photography
Foto di una grande cameretta per bambini costiera con pareti bianche e pavimento in legno massello medio
Foto di una grande cameretta per bambini costiera con pareti bianche e pavimento in legno massello medio
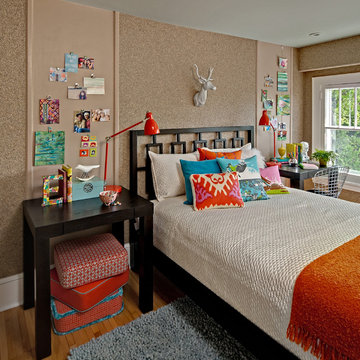
Photo Credit: Mark Ehlen
Done in collaboration with RLH Studio
Foto di una cameretta per bambini bohémian di medie dimensioni con pavimento in legno massello medio, pavimento beige e pareti marroni
Foto di una cameretta per bambini bohémian di medie dimensioni con pavimento in legno massello medio, pavimento beige e pareti marroni
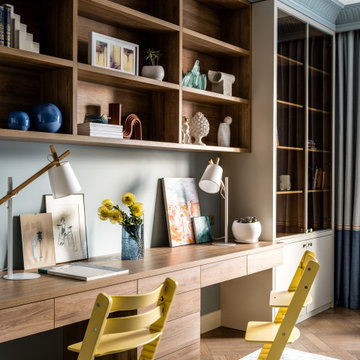
Ispirazione per una cameretta per bambini da 4 a 10 anni chic di medie dimensioni con pareti blu, pavimento in legno massello medio e pavimento beige

Our Austin studio decided to go bold with this project by ensuring that each space had a unique identity in the Mid-Century Modern style bathroom, butler's pantry, and mudroom. We covered the bathroom walls and flooring with stylish beige and yellow tile that was cleverly installed to look like two different patterns. The mint cabinet and pink vanity reflect the mid-century color palette. The stylish knobs and fittings add an extra splash of fun to the bathroom.
The butler's pantry is located right behind the kitchen and serves multiple functions like storage, a study area, and a bar. We went with a moody blue color for the cabinets and included a raw wood open shelf to give depth and warmth to the space. We went with some gorgeous artistic tiles that create a bold, intriguing look in the space.
In the mudroom, we used siding materials to create a shiplap effect to create warmth and texture – a homage to the classic Mid-Century Modern design. We used the same blue from the butler's pantry to create a cohesive effect. The large mint cabinets add a lighter touch to the space.
---
Project designed by the Atomic Ranch featured modern designers at Breathe Design Studio. From their Austin design studio, they serve an eclectic and accomplished nationwide clientele including in Palm Springs, LA, and the San Francisco Bay Area.
For more about Breathe Design Studio, see here: https://www.breathedesignstudio.com/
To learn more about this project, see here: https://www.breathedesignstudio.com/atomic-ranch
Camerette per Bambini con pavimento in legno massello medio - Foto e idee per arredare
1