Angoli Studio per Bambini - Foto e idee per arredare
Filtra anche per:
Budget
Ordina per:Popolari oggi
1 - 20 di 644 foto
1 di 3
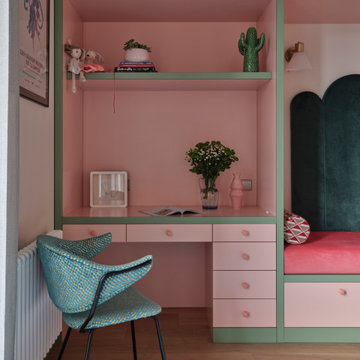
Idee per un'ampia cameretta per bambini boho chic con pareti rosa, pavimento in legno massello medio e pavimento marrone
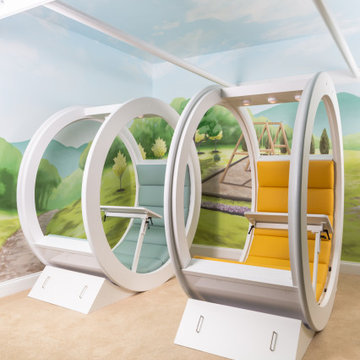
A family requested a creative solution for unique moveable study and lounge areas for their school aged kids.
The solution was the design of 2 rolling cushioned seats with multiple accessories. The rolling seats are 6 feet in diameter and combine an upholstered cushion, adjustable desk, LED lighting, rear whiteboard, locking blocks and superior craftsmanship to supply the family with an eye-catching piece. The seats have become a favorite location for the kids to attend online classes, view social media, play games, and is always an excellent spot for reading a book.

Idee per una grande cameretta per bambini chic con pareti blu, parquet chiaro, soffitto in carta da parati e carta da parati

Ispirazione per una cameretta per bambini country di medie dimensioni con pareti bianche, pavimento in legno massello medio e pavimento marrone
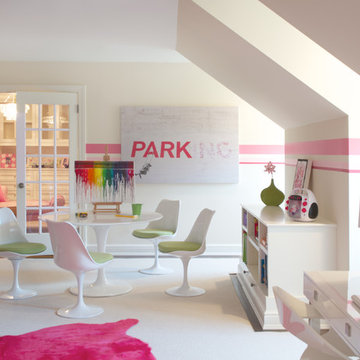
A clean Saarinen table and 4 swivel tulip chairs are the go-to spot for art and homework projects. The bold pink cowhide is an unexpected fun touch and grounds an area that was deliberately left open for free-wheeling play.
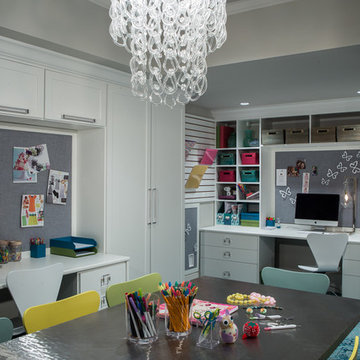
A wonderful craft room. In a spot like this, all you need to bring is inspiration!
Scott Moore Photography
Esempio di una cameretta per bambini chic di medie dimensioni con pareti grigie e moquette
Esempio di una cameretta per bambini chic di medie dimensioni con pareti grigie e moquette
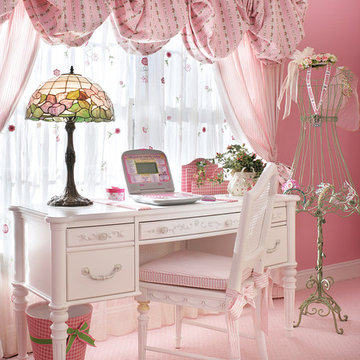
The light, airy sheers with delicate floral embroidery afford privacy on the lower portion of the window; a soft balloon valance with gentle folds in the main fabric pattern help to conceal window darkening shades. The valance arches echo the rhythm of the arched window. A curtain in pink ticking is tied back with a bow that matches the valance; all of these fabrics are taken from the bed. This multi-faceted window treatment dresses this important focal point without interfering with the beauty of the striking window arch, which allows the outdoors to come in and maximizes ambient daylight in the room.

Here's a charming built-in reading nook with built-in shelves and custom lower cabinet drawers underneath the bench. Shiplap covered walls and ceiling with recessed light fixture and sconce lights for an ideal reading and relaxing space.
Photo by Molly Rose Photography
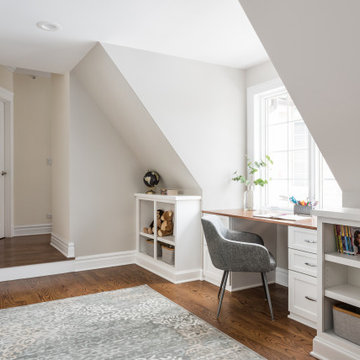
Foto di una grande cameretta per bambini chic con pareti grigie, pavimento in legno massello medio e pavimento marrone

Детская комната для первоклассника.
Esempio di una cameretta per bambini da 4 a 10 anni chic di medie dimensioni con pareti grigie, pavimento in legno massello medio e pavimento marrone
Esempio di una cameretta per bambini da 4 a 10 anni chic di medie dimensioni con pareti grigie, pavimento in legno massello medio e pavimento marrone
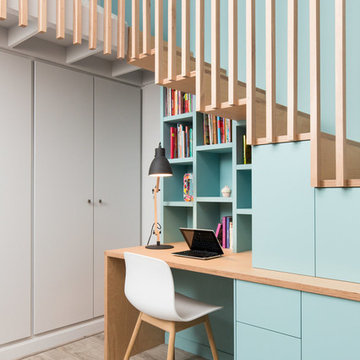
Thierry Stefanopoulos
Immagine di una piccola cameretta per bambini design con pareti blu, parquet chiaro e pavimento beige
Immagine di una piccola cameretta per bambini design con pareti blu, parquet chiaro e pavimento beige
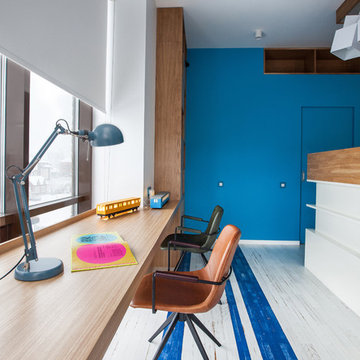
Руководитель проекта,дизайнер:Юлия Пискарева
Фотограф: Светлана Игнатенко
Foto di una cameretta per bambini da 4 a 10 anni contemporanea di medie dimensioni con pareti bianche, pavimento in legno verniciato e pavimento multicolore
Foto di una cameretta per bambini da 4 a 10 anni contemporanea di medie dimensioni con pareti bianche, pavimento in legno verniciato e pavimento multicolore
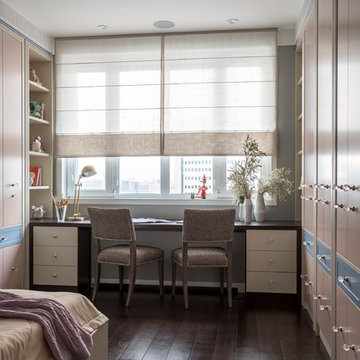
Дизайнер - Татьяна Никитина. Стилист - Мария Мироненко. Фотограф - Евгений Кулибаба.
Esempio di una cameretta per bambini da 4 a 10 anni tradizionale di medie dimensioni con parquet scuro e pavimento marrone
Esempio di una cameretta per bambini da 4 a 10 anni tradizionale di medie dimensioni con parquet scuro e pavimento marrone
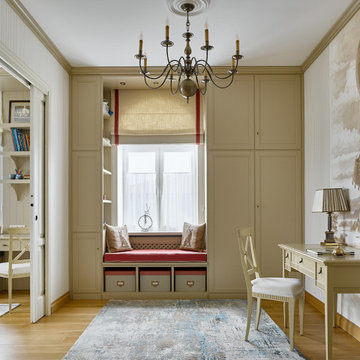
Комната мальчика
Idee per una grande cameretta per bambini classica con pareti beige e pavimento in legno massello medio
Idee per una grande cameretta per bambini classica con pareti beige e pavimento in legno massello medio
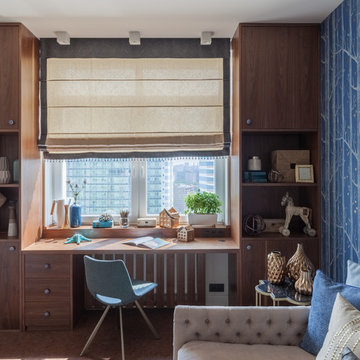
Юрий Гришко
Immagine di una cameretta per bambini contemporanea di medie dimensioni con pareti blu, pavimento in sughero e pavimento marrone
Immagine di una cameretta per bambini contemporanea di medie dimensioni con pareti blu, pavimento in sughero e pavimento marrone
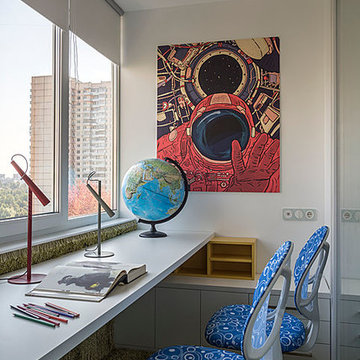
Евгений Кулибаба
Idee per una cameretta per bambini da 4 a 10 anni design con pareti bianche, moquette e pavimento verde
Idee per una cameretta per bambini da 4 a 10 anni design con pareti bianche, moquette e pavimento verde
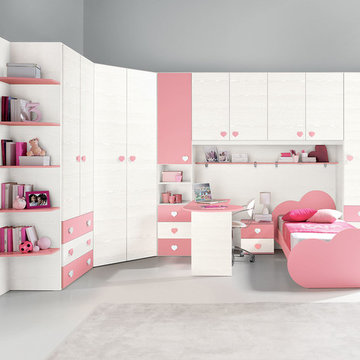
Contact our office concerning price or customization of this Kids Bedroom Set. 347-492-55-55
This kids bedroom furniture set is made in Italy from the fines materials available on market. This bedroom set is a perfect solution for those looking for high quality kids furniture with great storage capabilities to embellish and organize the children`s bedroom. This Italian bedroom set also does not take lots of space in the room, using up only the smallest space required to provide room with storage as well as plenty of room for your kids to play. All the pieces within this kids furniture collection are made with a durable and easy to clean melamine on both sides, which is available for ordering in a variety of matt colors that can be mixed and matched to make your kids bedroom bright and colorful.
Please contact our office concerning details on customization of this kids bedroom set.
The starting price is for the "As Shown" composition that includes the following elements:
1 Modular corner wall system
1 Twin size platform bed (bed fits US standard Twin size mattress 39" x 75")
1 Nightstand
1 Computer desk
The Computer Chair is not included in the price and can be purchased separately.
Please Note: Room/bed decorative accessories and the mattress are not included in the price.
MATERIAL/CONSTRUCTION:
E1-Class ecological panels, which are produced exclusively through a wood recycling production process
Bases 0.7" thick melamine
Back panels 0.12" thick MDF
Doors 0.7" thick melamine
Front drawers 0.7" thick melamine
Dimensions:
Modular Corner Wall System: W(96.5" x 177.2") x D21" x H84"
Twin bed frame with internal dimensions W39" x D75" (US Standard)
Computer desk: W48.8" x D20.3"/28.7" x H29"
Nightstand: W17.7" x D14.2" x H17"
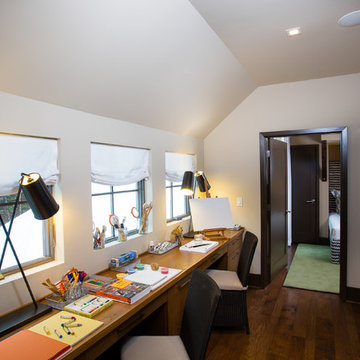
Esempio di una cameretta per bambini minimalista di medie dimensioni con pareti bianche e parquet scuro

Il bellissimo appartamento a Bologna di questa giovanissima coppia con due figlie, Ginevra e Virginia, è stato realizzato su misura per fornire a V e M una casa funzionale al 100%, senza rinunciare alla bellezza e al fattore wow. La particolarità della casa è sicuramente l’illuminazione, ma anche la scelta dei materiali.
Eleganza e funzionalità sono sempre le parole chiave che muovono il nostro design e nell’appartamento VDD raggiungono l’apice.
Il tutto inizia con un soggiorno completo di tutti i comfort e di vari accessori; guardaroba, librerie, armadietti con scarpiere fino ad arrivare ad un’elegantissima cucina progettata appositamente per V!
Lavanderia a scomparsa con vista diretta sul balcone. Tutti i mobili sono stati scelti con cura e rispettando il budget. Numerosi dettagli rendono l’appartamento unico:
i controsoffitti, ad esempio, o la pavimentazione interrotta da una striscia nera continua, con l’intento di sottolineare l’ingresso ma anche i punti focali della casa. Un arredamento superbo e chic rende accogliente il soggiorno.
Alla camera da letto principale si accede dal disimpegno; varcando la porta si ripropone il linguaggio della sottolineatura del pavimento con i controsoffitti, in fondo al quale prende posto un piccolo angolo studio. Voltando lo sguardo si apre la zona notte, intima e calda, con un grande armadio con ante in vetro bronzato riflettente che riscaldano lo spazio. Il televisore è sostituito da un sistema di proiezione a scomparsa.
Una porta nascosta interrompe la continuità della parete. Lì dentro troviamo il bagno personale, ma sicuramente la stanza più seducente. Una grande doccia per due persone con tutti i comfort del mercato: bocchette a cascata, soffioni colorati, struttura wellness e tubo dell’acqua! Una mezza luna di specchio retroilluminato poggia su un lungo piano dove prendono posto i due lavabi. I vasi, invece, poggiano su una parete accessoria che non solo nasconde i sistemi di scarico, ma ha anche la funzione di contenitore. L’illuminazione del bagno è progettata per garantire il relax nei momenti più intimi della giornata.
Le camerette di Ginevra e Virginia sono totalmente personalizzate e progettate per sfruttare al meglio lo spazio. Particolare attenzione è stata dedicata alla scelta delle tonalità dei tessuti delle pareti e degli armadi. Il bagno cieco delle ragazze contiene una doccia grande ed elegante, progettata con un’ampia nicchia. All’interno del bagno sono stati aggiunti ulteriori vani accessori come mensole e ripiani utili per contenere prodotti e biancheria da bagno.
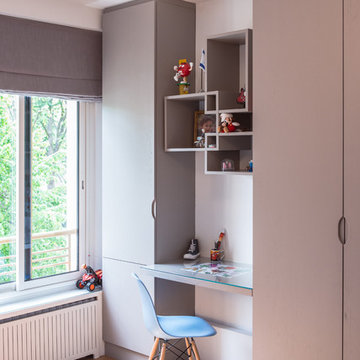
Foto di una cameretta per bambini da 4 a 10 anni contemporanea di medie dimensioni con pareti bianche e pavimento in legno massello medio
Angoli Studio per Bambini - Foto e idee per arredare
1