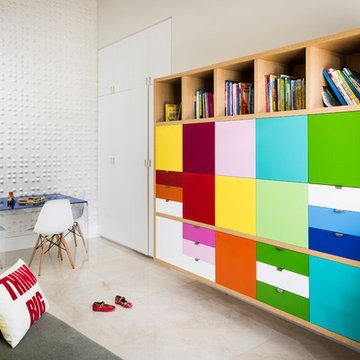Camerette per Bambini - Foto e idee per arredare
Filtra anche per:
Budget
Ordina per:Popolari oggi
181 - 200 di 10.334 foto
1 di 2
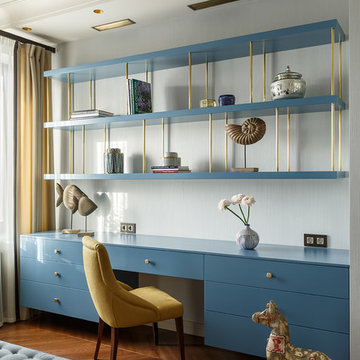
Автор проекта Алена Светлица , фотограф Иван Сорокин
Idee per una cameretta per bambini tradizionale di medie dimensioni con pareti grigie, parquet scuro e pavimento marrone
Idee per una cameretta per bambini tradizionale di medie dimensioni con pareti grigie, parquet scuro e pavimento marrone
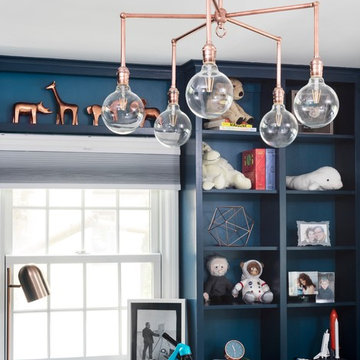
An awkward shaped space got a face lift with custom built ins and a custom bed filled with hidden storage, creating a charming little boys bedroom that can be grown into over many years. The bed and the built ins are painted in Benjamin Moore Twilight. The copper pulls, ladder and chandelier were custom made out of hardware store pipes and The ceiling over the bed was painted in Benjamin Moore Hale Navy and is filled with silver stars. Photography by Hulya Kolabas
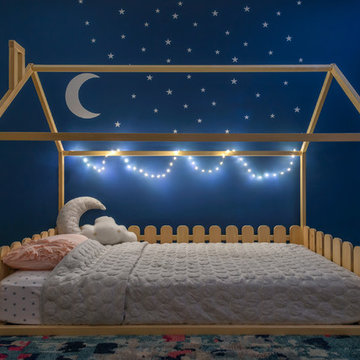
Fun, cheerful little girl's room featuring custom house twin bed frame, bright rug, fun twinkly lights, golden lamp, comfy gray reading chair and custom blue drapes. Photo by Exceptional Frames.
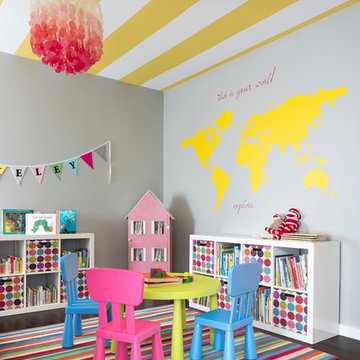
This forever home, perfect for entertaining and designed with a place for everything, is a contemporary residence that exudes warmth, functional style, and lifestyle personalization for a family of five. Our busy lawyer couple, with three close-knit children, had recently purchased a home that was modern on the outside, but dated on the inside. They loved the feel, but knew it needed a major overhaul. Being incredibly busy and having never taken on a renovation of this scale, they knew they needed help to make this space their own. Upon a previous client referral, they called on Pulp to make their dreams a reality. Then ensued a down to the studs renovation, moving walls and some stairs, resulting in dramatic results. Beth and Carolina layered in warmth and style throughout, striking a hard-to-achieve balance of livable and contemporary. The result is a well-lived in and stylish home designed for every member of the family, where memories are made daily.
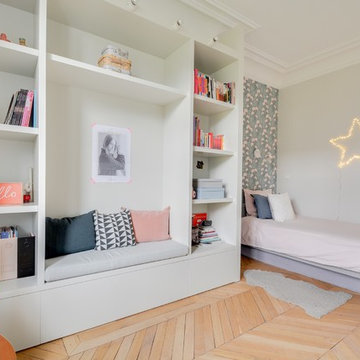
Esempio di una cameretta per bambini da 4 a 10 anni classica di medie dimensioni con pareti grigie e parquet chiaro
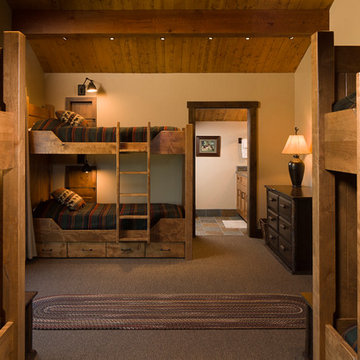
Idee per una grande cameretta per bambini rustica con pareti beige, moquette e pavimento marrone
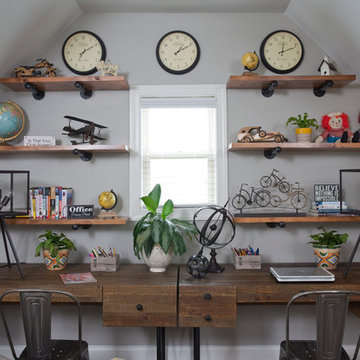
Christina Wedge
Immagine di una cameretta per bambini da 4 a 10 anni industriale di medie dimensioni con pareti grigie e moquette
Immagine di una cameretta per bambini da 4 a 10 anni industriale di medie dimensioni con pareti grigie e moquette
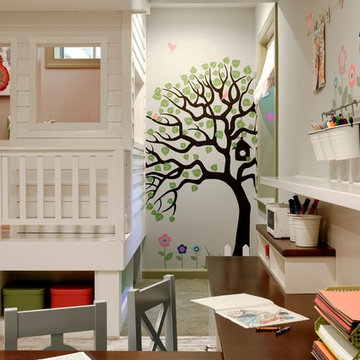
A perfect playroom space for two young girls to grow into. The space contains a custom made playhouse, complete with hidden trap door, custom built in benches with plenty of toy storage and bench cushions for reading, lounging or play pretend. In order to mimic an outdoor space, we added an indoor swing. The side of the playhouse has a small soft area with green carpeting to mimic grass, and a small picket fence. The tree wall stickers add to the theme. A huge highlight to the space is the custom designed, custom built craft table with plenty of storage for all kinds of craft supplies. The rustic laminate wood flooring adds to the cottage theme.
Bob Narod Photography
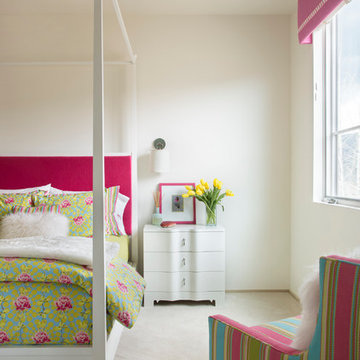
An expansive mountain contemporary home with 9,910 square feet, the home utilizes natural colors and materials, including stone, metal, glass, and wood. High ceilings throughout the home capture the sweeping views of Beaver Creek Mountain. Sustainable features include a green roof and Solar PV and Solar Thermal systems.
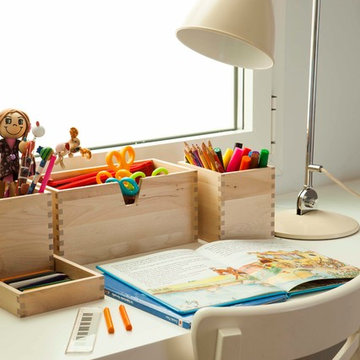
Proyecto realizado por Meritxell Ribé - The Room Studio
Construcción: The Room Work
Fotografías: Mauricio Fuertes
Idee per una grande cameretta per bambini da 4 a 10 anni scandinava con pareti bianche e parquet scuro
Idee per una grande cameretta per bambini da 4 a 10 anni scandinava con pareti bianche e parquet scuro
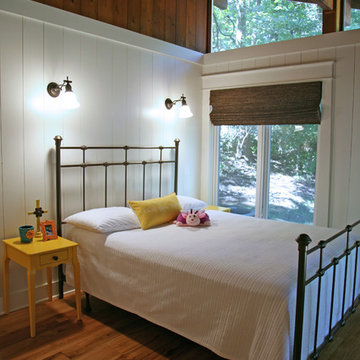
Keeping the wood beams and ceilings, and enhancing them with natural oils was the ticket to success with this older A frame cottage. Painting out the walls was the second ticket. The marriage of materials keeps this cottage cozy and still fresh at the same time.
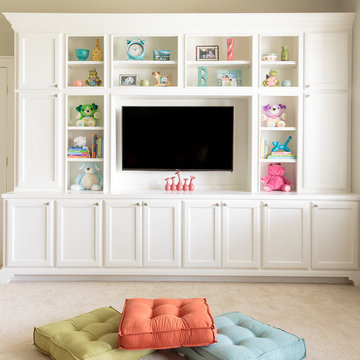
Kids Game Room TV Wall custom built cabinetry in white to house toys and games
Idee per una cameretta per bambini da 4 a 10 anni classica di medie dimensioni con pareti grigie e moquette
Idee per una cameretta per bambini da 4 a 10 anni classica di medie dimensioni con pareti grigie e moquette
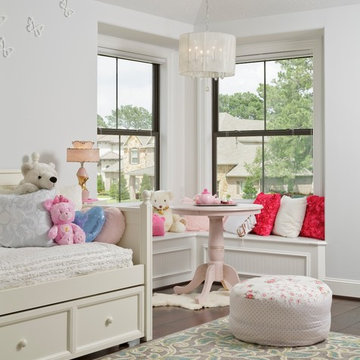
Kolanowski Studio
Esempio di una grande cameretta per bambini mediterranea con pareti bianche e parquet scuro
Esempio di una grande cameretta per bambini mediterranea con pareti bianche e parquet scuro
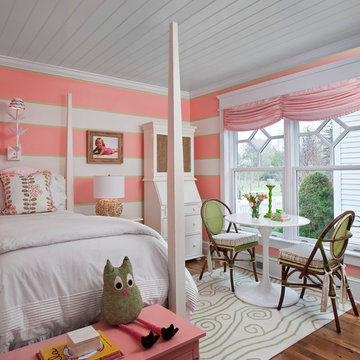
Esempio di una cameretta per bambini da 4 a 10 anni costiera di medie dimensioni con pavimento in legno massello medio e pareti multicolore

2nd floor addition: Circle window reading nook / nap area / sleepover space. Colored window sills. High ceilings. Expansive windows for optimal light. Eco flooring.
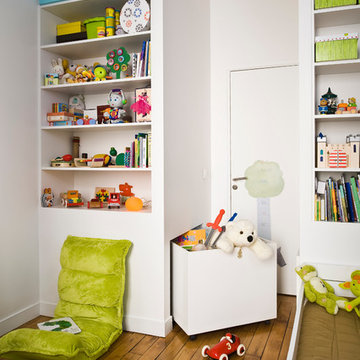
Julien Clapot
Foto di una piccola cameretta neutra da 4 a 10 anni minimal con pareti bianche, pavimento in legno massello medio e pavimento marrone
Foto di una piccola cameretta neutra da 4 a 10 anni minimal con pareti bianche, pavimento in legno massello medio e pavimento marrone
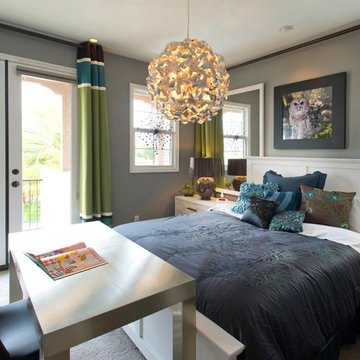
Robeson Design creates a whimsical Bedroom for an 11 year old girl. Complete with feathers, dark mysterious colors and stripped window treatment panels. The metal pinwheel pendant light was a hit when our little client first walked into her new room!
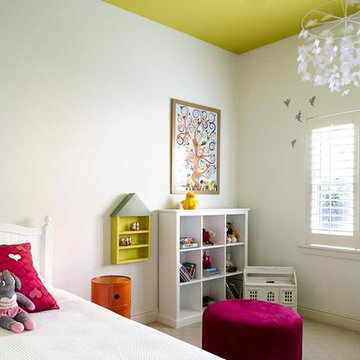
Thomas Dalhoff
Esempio di una cameretta per bambini da 4 a 10 anni contemporanea di medie dimensioni con pareti bianche, moquette e pavimento beige
Esempio di una cameretta per bambini da 4 a 10 anni contemporanea di medie dimensioni con pareti bianche, moquette e pavimento beige
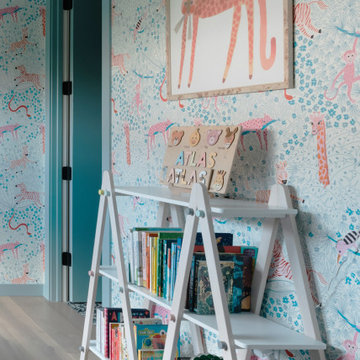
Ispirazione per una grande cameretta per bambini da 4 a 10 anni moderna con pareti blu, moquette, pavimento rosa e carta da parati
Camerette per Bambini - Foto e idee per arredare
10
