Camerette per Bambini color legno - Foto e idee per arredare
Filtra anche per:
Budget
Ordina per:Popolari oggi
1 - 20 di 46 foto
1 di 3

Large room for the kids with climbing wall, super slide, TV, chalk boards, rocking horse, etc. Great room for the kids to play in!
Immagine di una grande e In mansarda cameretta per bambini da 4 a 10 anni bohémian con pareti multicolore, moquette e pavimento beige
Immagine di una grande e In mansarda cameretta per bambini da 4 a 10 anni bohémian con pareti multicolore, moquette e pavimento beige

Northern Michigan summers are best spent on the water. The family can now soak up the best time of the year in their wholly remodeled home on the shore of Lake Charlevoix.
This beachfront infinity retreat offers unobstructed waterfront views from the living room thanks to a luxurious nano door. The wall of glass panes opens end to end to expose the glistening lake and an entrance to the porch. There, you are greeted by a stunning infinity edge pool, an outdoor kitchen, and award-winning landscaping completed by Drost Landscape.
Inside, the home showcases Birchwood craftsmanship throughout. Our family of skilled carpenters built custom tongue and groove siding to adorn the walls. The one of a kind details don’t stop there. The basement displays a nine-foot fireplace designed and built specifically for the home to keep the family warm on chilly Northern Michigan evenings. They can curl up in front of the fire with a warm beverage from their wet bar. The bar features a jaw-dropping blue and tan marble countertop and backsplash. / Photo credit: Phoenix Photographic
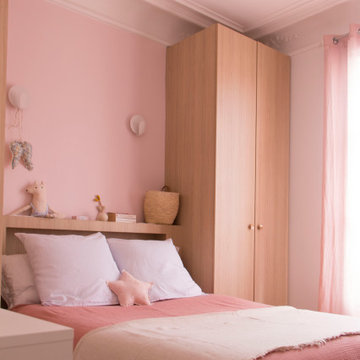
Idee per una grande cameretta per bambini da 4 a 10 anni classica con pareti rosa, parquet chiaro e pavimento marrone
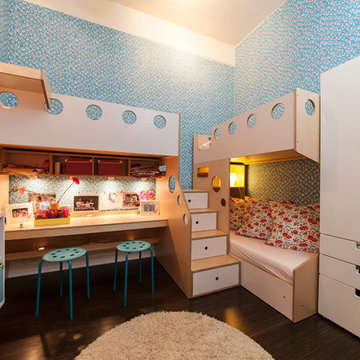
photography by Juan Lopez Gil
Foto di una piccola cameretta per bambini da 4 a 10 anni design con pareti blu e parquet scuro
Foto di una piccola cameretta per bambini da 4 a 10 anni design con pareti blu e parquet scuro
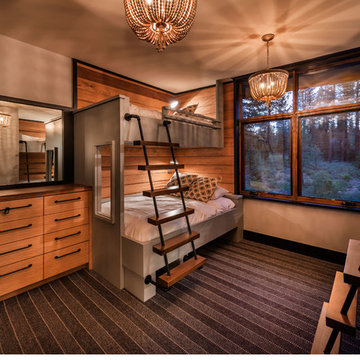
Vance Fox
Foto di una cameretta per bambini da 4 a 10 anni tradizionale di medie dimensioni con pareti beige e moquette
Foto di una cameretta per bambini da 4 a 10 anni tradizionale di medie dimensioni con pareti beige e moquette
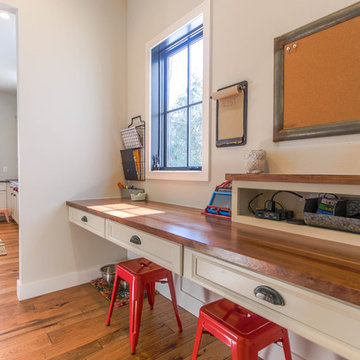
Ispirazione per una piccola cameretta per bambini da 4 a 10 anni country con pavimento in legno massello medio e pareti grigie

David Marlow Photography
Esempio di una cameretta per bambini rustica di medie dimensioni con pareti beige, moquette e pavimento beige
Esempio di una cameretta per bambini rustica di medie dimensioni con pareti beige, moquette e pavimento beige
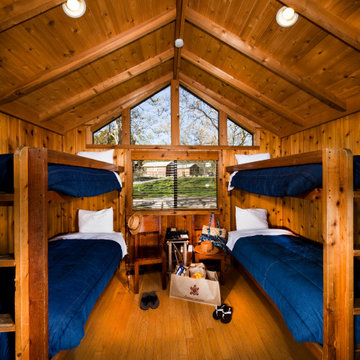
Glamping resort in Santa Barbara California
Immagine di una cameretta per bambini rustica di medie dimensioni con pavimento in legno massello medio, soffitto in legno e pareti in legno
Immagine di una cameretta per bambini rustica di medie dimensioni con pavimento in legno massello medio, soffitto in legno e pareti in legno
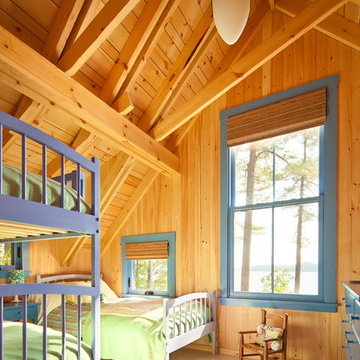
Trent Bell
Idee per una cameretta per bambini da 4 a 10 anni stile rurale con pavimento beige
Idee per una cameretta per bambini da 4 a 10 anni stile rurale con pavimento beige
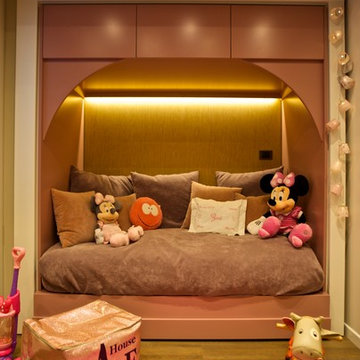
Ispirazione per una cameretta per bambini da 1 a 3 anni design di medie dimensioni con pareti beige
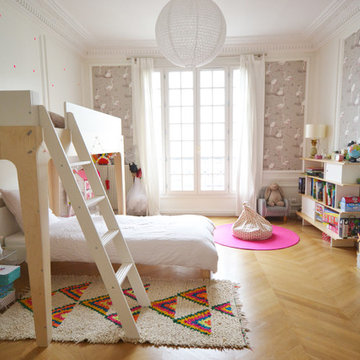
Ispirazione per una grande cameretta per bambini da 4 a 10 anni contemporanea con pareti multicolore e parquet chiaro
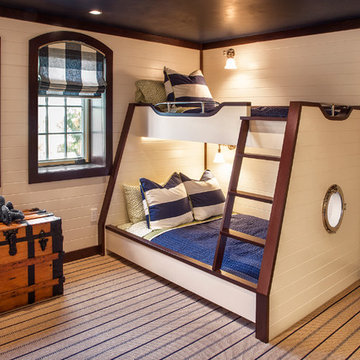
Bunk Room – Custom built-in bunks, Marvin windows
Idee per una grande cameretta per bambini da 4 a 10 anni costiera con pareti beige e moquette
Idee per una grande cameretta per bambini da 4 a 10 anni costiera con pareti beige e moquette
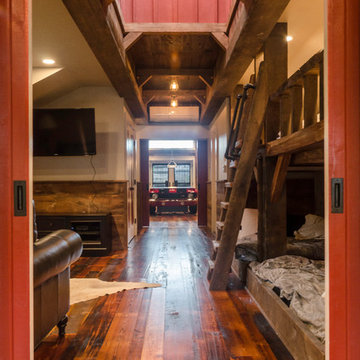
Looking through the sliding barn doors, the entire length of the barn can be seen. Past the kids' playroom is a kitchen and game room for the whole family.
Photo by Daniel Contelmo Jr.
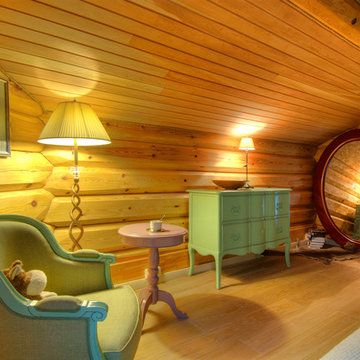
Автор проекта: Елена Теплицкая
Фото: Степан Теплицкий
Esempio di una cameretta per bambini eclettica di medie dimensioni con parquet chiaro
Esempio di una cameretta per bambini eclettica di medie dimensioni con parquet chiaro
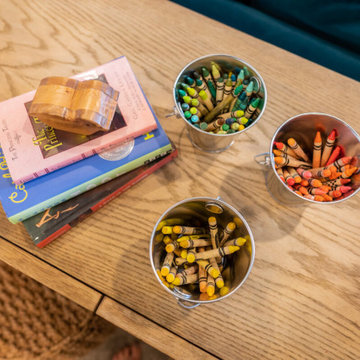
Project by Wiles Design Group. Their Cedar Rapids-based design studio serves the entire Midwest, including Iowa City, Dubuque, Davenport, and Waterloo, as well as North Missouri and St. Louis.
For more about Wiles Design Group, see here: https://wilesdesigngroup.com/
To learn more about this project, see here: https://wilesdesigngroup.com/relaxed-family-home
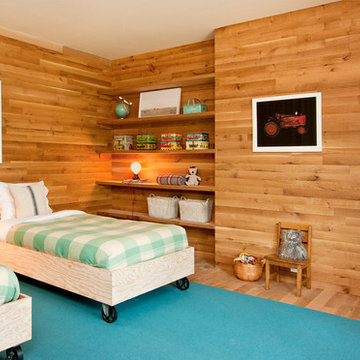
www.hudsonwoods.com
This is a great project from Lang Architect in the Catskill Mountains of NY. Each home is this development uses materials which are design-conscious to the local community & environment, which is why they found us. They used lumber & flooring from Hickman Lumber & Allegheny Mountain Hardwood Flooring for all the hardwood aspects of the home - walls, ceiling, doors, & floors.
R&Q natural white oak. 3" & 4". Various Widths and lengths. Turned out Beautifully!
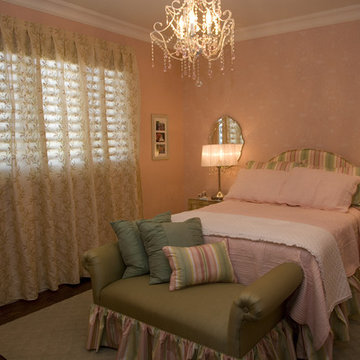
This girl's bedroom has a lovely soft french vintage feel to it - provided by the lace curtains, delicate chandelier, mirrored bedside tables, sheer lampshades of the table lamps, antique mirrors and the matelasse bedding.
This project is 5+ years old. Most items shown are custom (eg. millwork, upholstered furniture, drapery). Most goods are no longer available. Benjamin Moore paint.
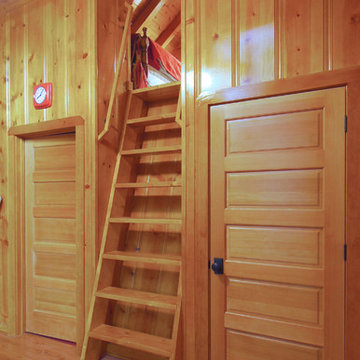
Bunk house for kids with play area, bathroom, and sleeping loft.
Esempio di una piccola cameretta per bambini stile rurale con pareti marroni, pavimento in legno massello medio e pavimento marrone
Esempio di una piccola cameretta per bambini stile rurale con pareti marroni, pavimento in legno massello medio e pavimento marrone
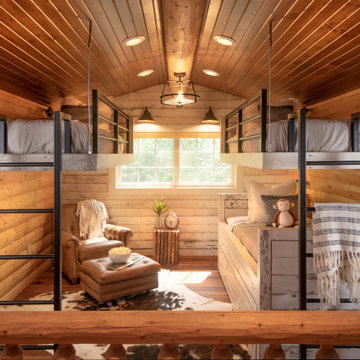
Remodeled loft space.
Foto di una cameretta per bambini stile rurale di medie dimensioni con pareti marroni, pavimento in legno massello medio, pavimento marrone, soffitto a volta e pareti in legno
Foto di una cameretta per bambini stile rurale di medie dimensioni con pareti marroni, pavimento in legno massello medio, pavimento marrone, soffitto a volta e pareti in legno
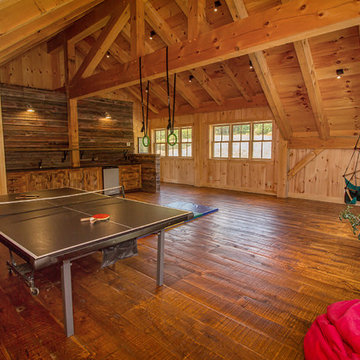
Recreation and game room above garage and ski tuning area.
Ispirazione per una cameretta per bambini rustica di medie dimensioni con pareti marroni, pavimento in legno massello medio e pavimento marrone
Ispirazione per una cameretta per bambini rustica di medie dimensioni con pareti marroni, pavimento in legno massello medio e pavimento marrone
Camerette per Bambini color legno - Foto e idee per arredare
1