Camerette per Bambini con soffitto ribassato - Foto e idee per arredare
Filtra anche per:
Budget
Ordina per:Popolari oggi
1 - 20 di 205 foto
1 di 3

This 1990s brick home had decent square footage and a massive front yard, but no way to enjoy it. Each room needed an update, so the entire house was renovated and remodeled, and an addition was put on over the existing garage to create a symmetrical front. The old brown brick was painted a distressed white.
The 500sf 2nd floor addition includes 2 new bedrooms for their teen children, and the 12'x30' front porch lanai with standing seam metal roof is a nod to the homeowners' love for the Islands. Each room is beautifully appointed with large windows, wood floors, white walls, white bead board ceilings, glass doors and knobs, and interior wood details reminiscent of Hawaiian plantation architecture.
The kitchen was remodeled to increase width and flow, and a new laundry / mudroom was added in the back of the existing garage. The master bath was completely remodeled. Every room is filled with books, and shelves, many made by the homeowner.
Project photography by Kmiecik Imagery.
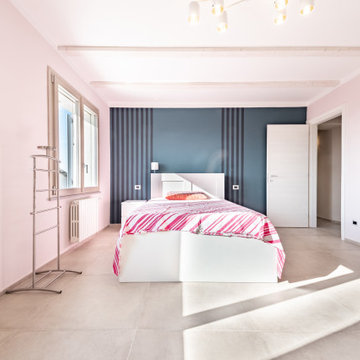
Ristrutturazione completa villetta di 250mq con ampi spazi e area relax
Foto di una grande cameretta per bambini minimalista con pareti rosa, pavimento in gres porcellanato, pavimento grigio e soffitto ribassato
Foto di una grande cameretta per bambini minimalista con pareti rosa, pavimento in gres porcellanato, pavimento grigio e soffitto ribassato
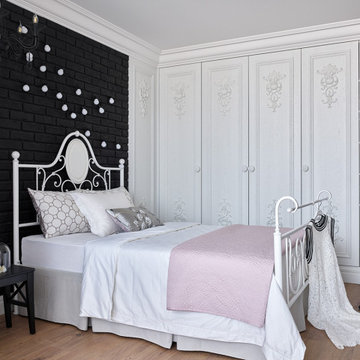
Idee per una cameretta per bambini classica di medie dimensioni con pareti nere, pavimento in laminato, pavimento marrone, soffitto ribassato e pareti in mattoni
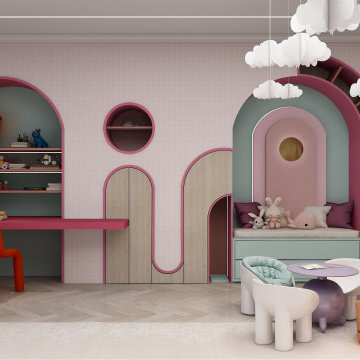
this twin bedroom custom design features a colorful vibrant room with an all-over pink wallpaper design, a custom built-in bookcase, and a reading area as well as a custom built-in desk area.
the opposed wall features two recessed arched nooks with indirect light to ideally position the twin's beds.
the rest of the room showcases resting, playing areas where the all the fun activities happen.
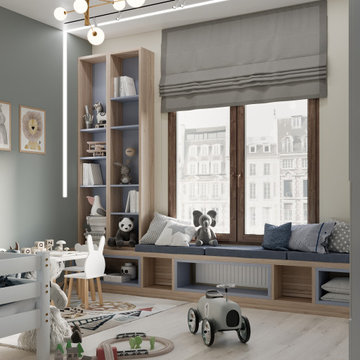
Foto di una cameretta per bambini da 4 a 10 anni contemporanea di medie dimensioni con pareti blu, pavimento in laminato, pavimento bianco, soffitto ribassato e carta da parati
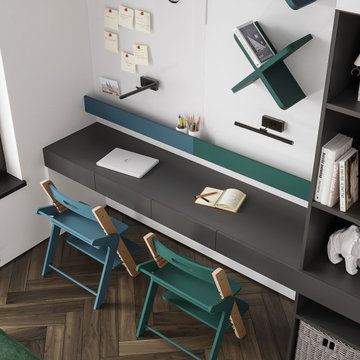
Idee per una cameretta per bambini da 4 a 10 anni design di medie dimensioni con pareti bianche, pavimento in laminato, pavimento marrone, soffitto ribassato e carta da parati
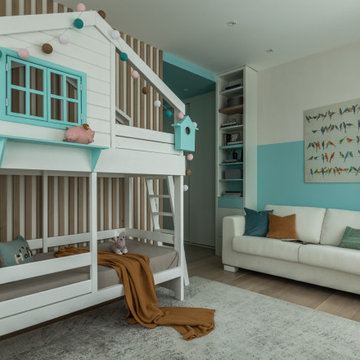
Foto di una cameretta per bambini da 4 a 10 anni minimal di medie dimensioni con parquet chiaro, pavimento beige, pareti multicolore, soffitto ribassato e pannellatura

Werner Straube Photography
Foto di una cameretta per bambini classica di medie dimensioni con pareti bianche, parquet scuro, pavimento marrone e soffitto ribassato
Foto di una cameretta per bambini classica di medie dimensioni con pareti bianche, parquet scuro, pavimento marrone e soffitto ribassato
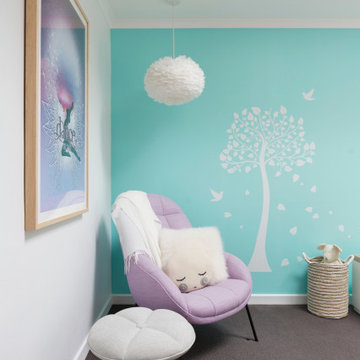
Foto di una cameretta per bambini da 4 a 10 anni moderna di medie dimensioni con pareti blu, moquette, pavimento grigio e soffitto ribassato
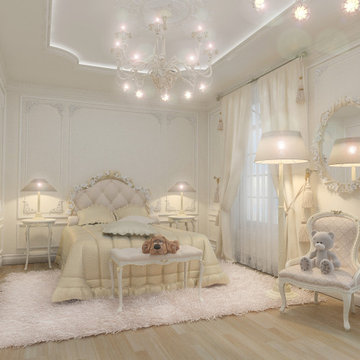
Ispirazione per una grande cameretta per bambini da 4 a 10 anni con pareti beige, parquet chiaro, pavimento beige e soffitto ribassato
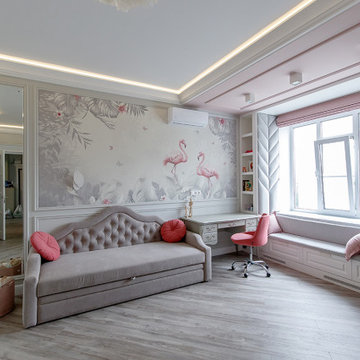
Immagine di una cameretta per bambini da 4 a 10 anni chic di medie dimensioni con pareti grigie, pavimento in laminato, pavimento grigio, soffitto ribassato e carta da parati
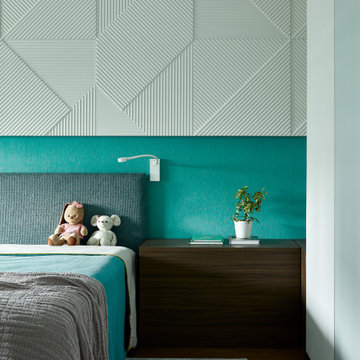
Фрагмент акцентной стены.
Foto di una grande cameretta per bambini contemporanea con pareti verdi, parquet scuro, pavimento marrone, soffitto ribassato e pannellatura
Foto di una grande cameretta per bambini contemporanea con pareti verdi, parquet scuro, pavimento marrone, soffitto ribassato e pannellatura

Idee per una grande cameretta per bambini da 4 a 10 anni contemporanea con pareti multicolore, parquet chiaro, pavimento grigio, soffitto ribassato e pannellatura

This 6,000sf luxurious custom new construction 5-bedroom, 4-bath home combines elements of open-concept design with traditional, formal spaces, as well. Tall windows, large openings to the back yard, and clear views from room to room are abundant throughout. The 2-story entry boasts a gently curving stair, and a full view through openings to the glass-clad family room. The back stair is continuous from the basement to the finished 3rd floor / attic recreation room.
The interior is finished with the finest materials and detailing, with crown molding, coffered, tray and barrel vault ceilings, chair rail, arched openings, rounded corners, built-in niches and coves, wide halls, and 12' first floor ceilings with 10' second floor ceilings.
It sits at the end of a cul-de-sac in a wooded neighborhood, surrounded by old growth trees. The homeowners, who hail from Texas, believe that bigger is better, and this house was built to match their dreams. The brick - with stone and cast concrete accent elements - runs the full 3-stories of the home, on all sides. A paver driveway and covered patio are included, along with paver retaining wall carved into the hill, creating a secluded back yard play space for their young children.
Project photography by Kmieick Imagery.
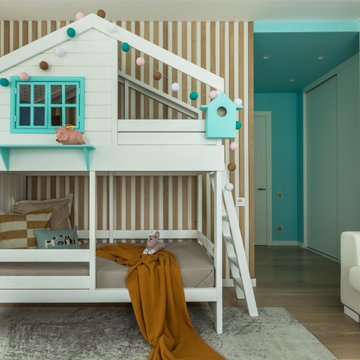
Esempio di una cameretta per bambini da 4 a 10 anni design di medie dimensioni con pareti multicolore, parquet chiaro, pavimento beige, soffitto ribassato e pannellatura
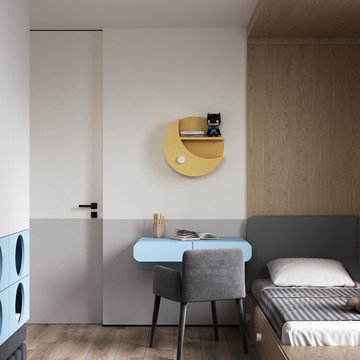
Foto di una cameretta per bambini da 4 a 10 anni design di medie dimensioni con pareti bianche, pavimento in laminato, pavimento beige, soffitto ribassato e carta da parati
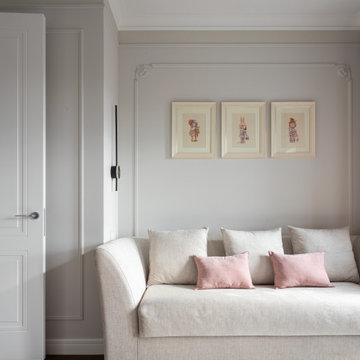
Детская-игровая для двух девочек.
Esempio di una grande cameretta per bambini da 4 a 10 anni classica con pareti grigie, pavimento in legno massello medio, pavimento marrone e soffitto ribassato
Esempio di una grande cameretta per bambini da 4 a 10 anni classica con pareti grigie, pavimento in legno massello medio, pavimento marrone e soffitto ribassato
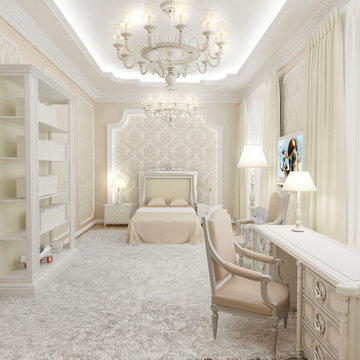
Ispirazione per una cameretta per bambini da 4 a 10 anni chic di medie dimensioni con pareti beige, moquette, pavimento bianco, soffitto ribassato e carta da parati
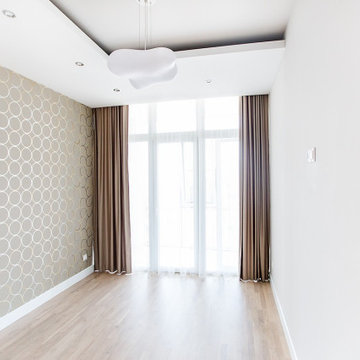
Immagine di una cameretta per bambini contemporanea di medie dimensioni con pareti grigie, pavimento in laminato, pavimento beige, soffitto ribassato e carta da parati
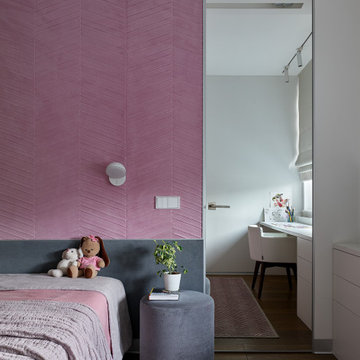
Ispirazione per una grande cameretta per bambini contemporanea con pareti rosa, parquet scuro, pavimento marrone, soffitto ribassato e pannellatura
Camerette per Bambini con soffitto ribassato - Foto e idee per arredare
1