Camerette per Bambini con soffitto ribassato - Foto e idee per arredare
Filtra anche per:
Budget
Ordina per:Popolari oggi
1 - 20 di 555 foto
1 di 2

Детская младшего ребёнка изначально планировалась как зал для йоги. В ходе работы над проектом появился второй ребёнок и эту комнату было решено отдать ему.
Комната представляет из себя чистое пространство с белыми стенами, акцентами из небольшого количества ярких цветов и исторического кирпича.
На потолке располагается округлый короб с иягкой скрытой подсветкой.

В детской для двух девочек мы решили создать необычную кровать, отсылающую в цирковому шатру под открытым небом. Так появились обои с облаками и необычная форма изголовья для двух кроваток в виде шатра.

2 years after building their house, a young family needed some more space for needs of their growing children. The decision was made to renovate their unfinished basement to create a new space for both children and adults.
PLAYPOD
The most compelling feature upon entering the basement is the Playpod. The 100 sq.ft structure is both playful and practical. It functions as a hideaway for the family’s young children who use their imagination to transform the space into everything from an ice cream truck to a space ship. Storage is provided for toys and books, brining order to the chaos of everyday playing. The interior is lined with plywood to provide a warm but robust finish. In contrast, the exterior is clad with reclaimed pine floor boards left over from the original house. The black stained pine helps the Playpod stand out while simultaneously enabling the character of the aged wood to be revealed. The orange apertures create ‘moments’ for the children to peer out to the world while also enabling parents to keep an eye on the fun. The Playpod’s unique form and compact size is scaled for small children but is designed to stimulate big imagination. And putting the FUN in FUNctional.
PLANNING
The layout of the basement is organized to separate private and public areas from each other. The office/guest room is tucked away from the media room to offer a tranquil environment for visitors. The new four piece bathroom serves the entire basement but can be annexed off by a set of pocket doors to provide a private ensuite for guests.
The media room is open and bright making it inviting for the family to enjoy time together. Sitting adjacent to the Playpod, the media room provides a sophisticated place to entertain guests while the children can enjoy their own space close by. The laundry room and small home gym are situated in behind the stairs. They work symbiotically allowing the homeowners to put in a quick workout while waiting for the clothes to dry. After the workout gym towels can quickly be exchanged for fluffy new ones thanks to the ample storage solutions customized for the homeowners.
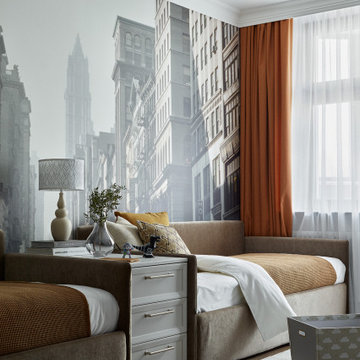
Комната мальчиков-подростков, лаконичная, но уютная — за счет выразительного текстиля теплых цветов и акцентной стены с видом европейского города. Две полноценных кровати, комод для хранения, белый ковер. | The room of teenage boys, laconic, but cozy - due to the expressive textiles of warm colors and an accent wall with a view of the European city. Two full beds, a chest of drawers for storage, a white carpet.
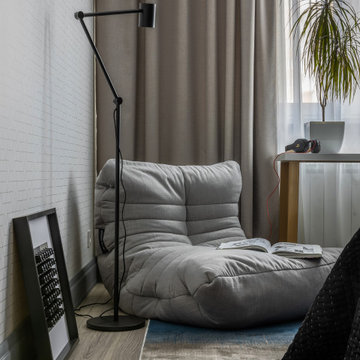
Foto di una cameretta per ragazzi design di medie dimensioni con pareti bianche, pavimento in laminato, pavimento beige, soffitto ribassato e carta da parati

This 1990s brick home had decent square footage and a massive front yard, but no way to enjoy it. Each room needed an update, so the entire house was renovated and remodeled, and an addition was put on over the existing garage to create a symmetrical front. The old brown brick was painted a distressed white.
The 500sf 2nd floor addition includes 2 new bedrooms for their teen children, and the 12'x30' front porch lanai with standing seam metal roof is a nod to the homeowners' love for the Islands. Each room is beautifully appointed with large windows, wood floors, white walls, white bead board ceilings, glass doors and knobs, and interior wood details reminiscent of Hawaiian plantation architecture.
The kitchen was remodeled to increase width and flow, and a new laundry / mudroom was added in the back of the existing garage. The master bath was completely remodeled. Every room is filled with books, and shelves, many made by the homeowner.
Project photography by Kmiecik Imagery.
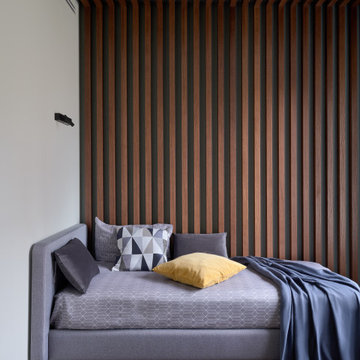
Мальчику 10 лет, но комнату для него сделали уже подросткового типа. Ребенок очень серьезный, увлекается шахматами. Комнату сделали в "тропическом" стиле, в виде бунгало - настоящие деревянные рейки за кроватью, и нежно-зеленого цвета стены. На противоположной стене - панно с тропическими растениями.
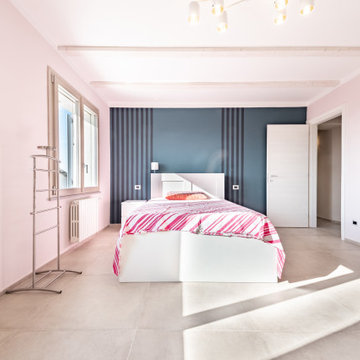
Ristrutturazione completa villetta di 250mq con ampi spazi e area relax
Foto di una grande cameretta per bambini minimalista con pareti rosa, pavimento in gres porcellanato, pavimento grigio e soffitto ribassato
Foto di una grande cameretta per bambini minimalista con pareti rosa, pavimento in gres porcellanato, pavimento grigio e soffitto ribassato
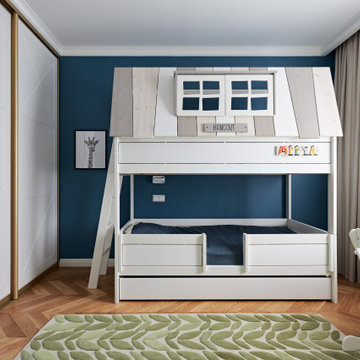
Immagine di una cameretta per bambini da 4 a 10 anni classica di medie dimensioni con pareti multicolore, pavimento in legno massello medio, pavimento arancione, soffitto ribassato e carta da parati
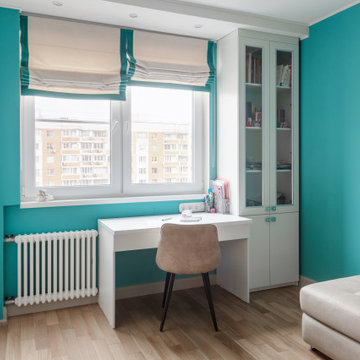
Idee per una cameretta per bambini da 4 a 10 anni design di medie dimensioni con pareti verdi, parquet chiaro, pavimento beige, soffitto ribassato e carta da parati
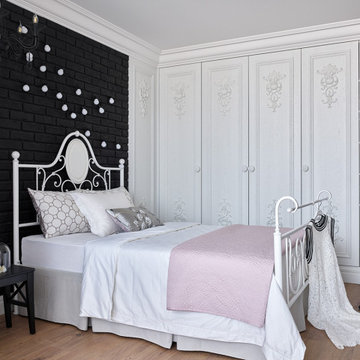
Idee per una cameretta per bambini classica di medie dimensioni con pareti nere, pavimento in laminato, pavimento marrone, soffitto ribassato e pareti in mattoni
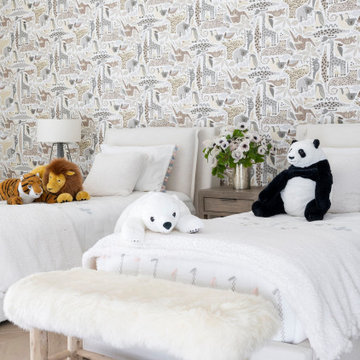
Serenity Indian Wells luxury modern home safari animal themed children's room. Photo by William MacCollum.
Ispirazione per una grande cameretta per bambini design con pareti multicolore, pavimento beige e soffitto ribassato
Ispirazione per una grande cameretta per bambini design con pareti multicolore, pavimento beige e soffitto ribassato
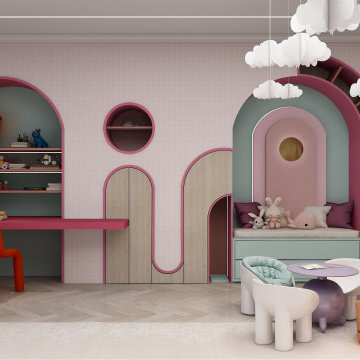
this twin bedroom custom design features a colorful vibrant room with an all-over pink wallpaper design, a custom built-in bookcase, and a reading area as well as a custom built-in desk area.
the opposed wall features two recessed arched nooks with indirect light to ideally position the twin's beds.
the rest of the room showcases resting, playing areas where the all the fun activities happen.
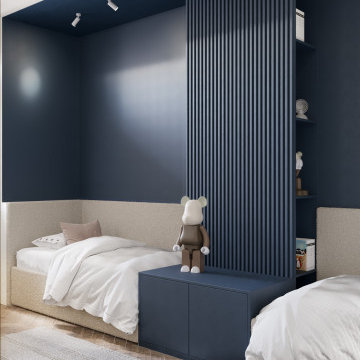
Foto di una piccola cameretta per bambini da 4 a 10 anni minimalista con parquet chiaro, soffitto ribassato e pannellatura
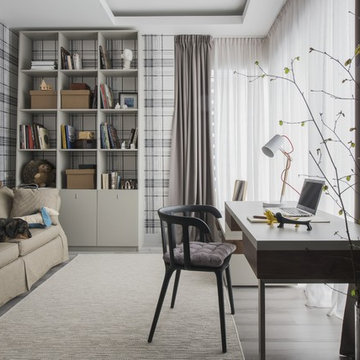
архитектор Илона Болейшиц. фотограф Меликсенцева Ольга
Idee per una cameretta per bambini design di medie dimensioni con pareti grigie, pavimento in laminato, pavimento grigio, soffitto ribassato e carta da parati
Idee per una cameretta per bambini design di medie dimensioni con pareti grigie, pavimento in laminato, pavimento grigio, soffitto ribassato e carta da parati
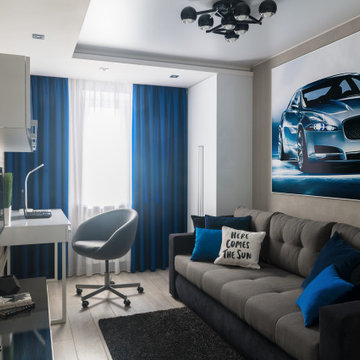
Ispirazione per una piccola cameretta per bambini con pareti grigie, pavimento in laminato, pavimento grigio, soffitto ribassato e carta da parati
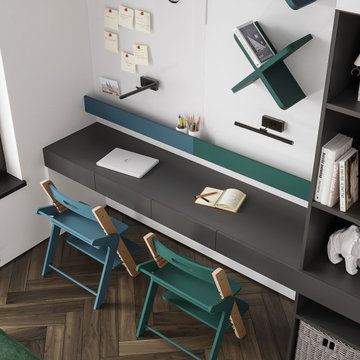
Idee per una cameretta per bambini da 4 a 10 anni design di medie dimensioni con pareti bianche, pavimento in laminato, pavimento marrone, soffitto ribassato e carta da parati
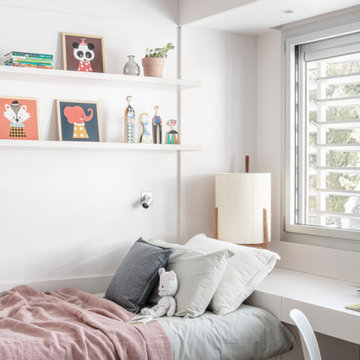
Ispirazione per una cameretta per bambini minimal di medie dimensioni con pareti beige, parquet chiaro, pavimento beige e soffitto ribassato
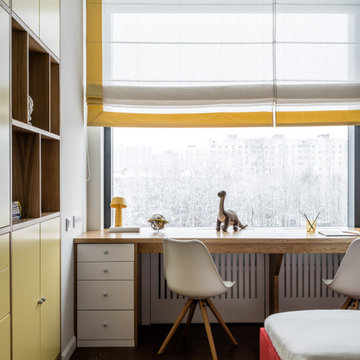
Вдоль широкого окна мы сделали длинную единую столешницу, за которой могут свободно разместиться двое человек. По бокам от столешницы с двух сторон мы спроектировали по тумбе для каждой девочки.
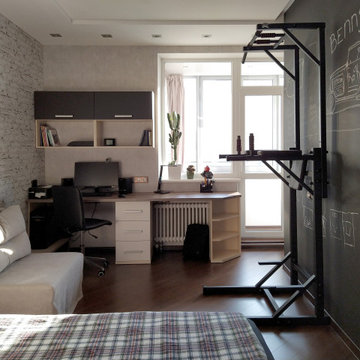
Эту комнату переделали из комнаты малыша (фото предыдущего варианта тоже представлены). Рестайлинг прошел за 4 дня. Переклеили обои, поменяли яркие фасады мебели на графитовые, заменили кровать и сшили чехол на раскладное кресло. Ну и конечно поставили турник, как без него )) Одну стену выкрасили темной грифельной краской, это придает комнате немного неформальности.
Camerette per Bambini con soffitto ribassato - Foto e idee per arredare
1