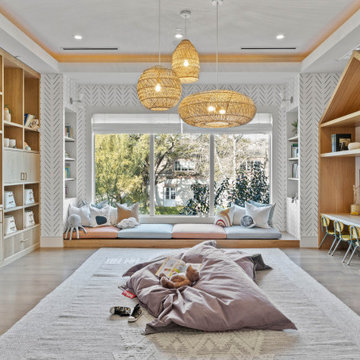Camerette per Bambini bianche - Foto e idee per arredare
Filtra anche per:
Budget
Ordina per:Popolari oggi
1 - 20 di 2.434 foto

Bespoke plywood playroom storage. Mint green and pastel blue colour scheme with feature wallpaper applied to the ceiling.
Ispirazione per una grande cameretta per bambini nordica con pareti verdi, moquette, pavimento blu e soffitto in carta da parati
Ispirazione per una grande cameretta per bambini nordica con pareti verdi, moquette, pavimento blu e soffitto in carta da parati
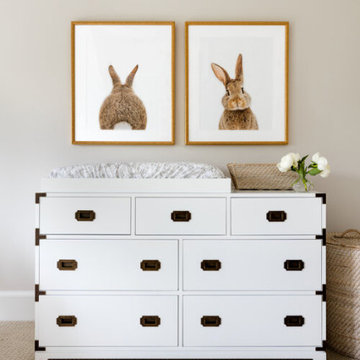
When this young family approached us, they had just bought a beautiful new build atop Clyde Hill with a mix of craftsman and modern farmhouse vibes. Since this family had lived abroad for the past few years, they were moving back to the States without any furnishings and needed to start fresh. With a dog and a growing family, durability was just as important as the overall aesthetic. We curated pieces to add warmth and style while ensuring performance fabrics and kid-proof selections were present in every space. The result was a family-friendly home that didn't have to sacrifice style.
---
Project designed by interior design studio Kimberlee Marie Interiors. They serve the Seattle metro area including Seattle, Bellevue, Kirkland, Medina, Clyde Hill, and Hunts Point.
For more about Kimberlee Marie Interiors, see here: https://www.kimberleemarie.com/
To learn more about this project, see here
https://www.kimberleemarie.com/clyde-hill-home
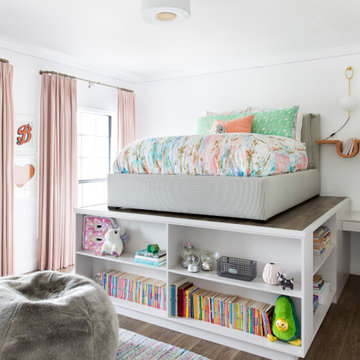
This beautiful home for a family of four got a refreshing new design, making it a true reflection of the homeowners' personalities. The living room was designed to look bright and spacious with a stunning custom white oak coffee table, stylish swivel chairs, and a comfortable pale peach sofa. An antique bejeweled snake light creates an attractive focal point encouraging fun conversations in the living room. In the kitchen, we upgraded the countertops and added a beautiful backsplash, and the dining area was painted a soothing sage green adding color and character to the space. One of the kids' bedrooms got a unique platform bed with a study and storage area below it. The second bedroom was designed with a custom day bed with stylish tassels and a beautiful bulletin board wall with a custom neon light for the young occupant to decorate at will. The guest room, with its earthy tones and textures, has a lovely "California casual" appeal, while the primary bedroom was designed like a haven for relaxation with black-out curtains, a statement chain link chandelier, and a beautiful custom bed. In the primary bath, we added a huge mirror, custom white oak cabinetry, and brass fixtures, creating a luxurious retreat!
---Project designed by Sara Barney’s Austin interior design studio BANDD DESIGN. They serve the entire Austin area and its surrounding towns, with an emphasis on Round Rock, Lake Travis, West Lake Hills, and Tarrytown.
For more about BANDD DESIGN, see here: https://bandddesign.com/
To learn more about this project, see here:
https://bandddesign.com/portfolio/whitemarsh-family-friendly-home-remodel/
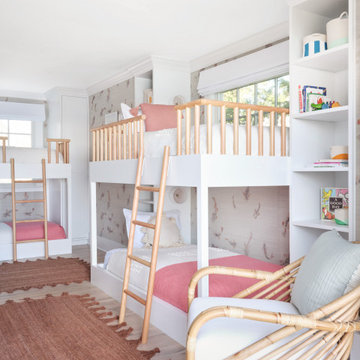
Interior Design, Custom Furniture Design & Art Curation by Chango & Co.
Construction by G. B. Construction and Development, Inc.
Photography by Jonathan Pilkington
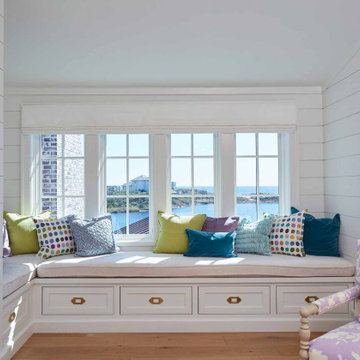
Our clients know how to live. they have distinguished taste and they entrust us to customize a perfectly appointed home that allows them to enjoy life to the fullest.
---
Our interior design service area is all of New York City including the Upper East Side and Upper West Side, as well as the Hamptons, Scarsdale, Mamaroneck, Rye, Rye City, Edgemont, Harrison, Bronxville, and Greenwich CT.
---
For more about Darci Hether, click here: https://darcihether.com/
To learn more about this project, click here: https://darcihether.com/portfolio/watersound-beach-new-construction-with-gulf-and-lake-views/
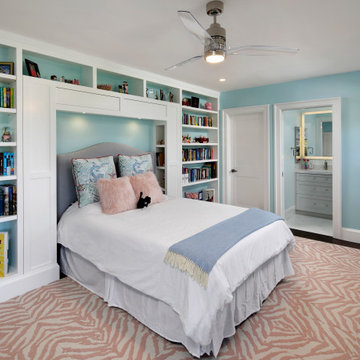
Kids bedroom - daughter's room. Custom designed built-in bookcase to surround bed with hidden shelves and integral lighting. Added an en-suite full bathroom of each kids' bedroom.

Alise O'Brien
Ispirazione per una grande cameretta per bambini da 4 a 10 anni classica con pareti bianche, pavimento in legno massello medio e pavimento marrone
Ispirazione per una grande cameretta per bambini da 4 a 10 anni classica con pareti bianche, pavimento in legno massello medio e pavimento marrone
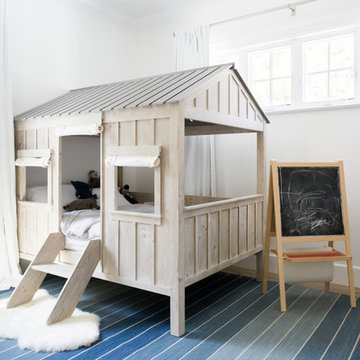
Modern and Vintage take on a little girl's bedroom
Ispirazione per una cameretta per bambini da 1 a 3 anni stile marino di medie dimensioni con pareti bianche e parquet chiaro
Ispirazione per una cameretta per bambini da 1 a 3 anni stile marino di medie dimensioni con pareti bianche e parquet chiaro
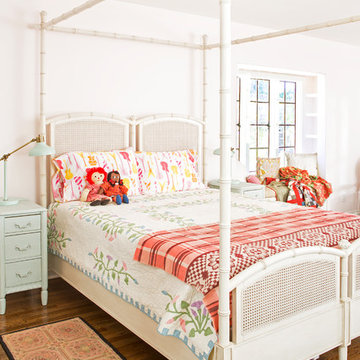
Photo by Bret Gum
Canopy Bed by Ballard
Vintage nightstands
window seat
Immagine di una grande cameretta per bambini country con pavimento in legno massello medio, pavimento marrone e pareti rosa
Immagine di una grande cameretta per bambini country con pavimento in legno massello medio, pavimento marrone e pareti rosa
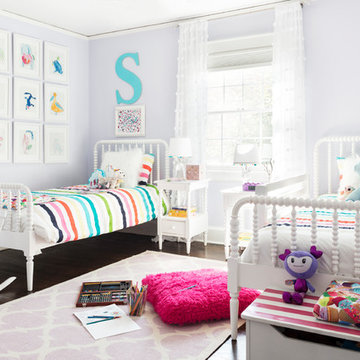
a large happy room, shared by two girls, ages five and seven. The room is painted in Benjamin Moore Lavender Mist. The beds, rug and nightstands are from Land Of Nod. and the artwork was made by the girls themselves.
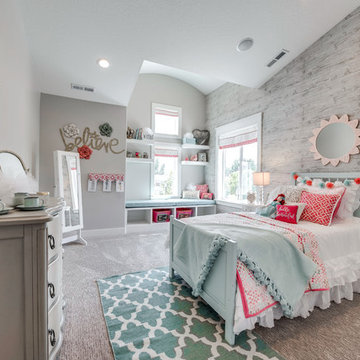
Esempio di una cameretta per bambini classica di medie dimensioni con pareti grigie e moquette
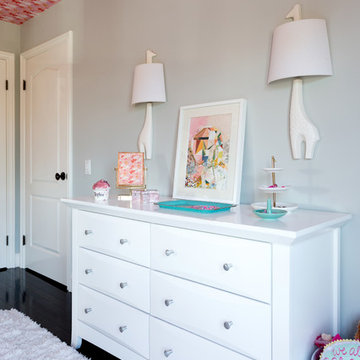
Colorful Coastal Bedroom
Photo Credit: Amy Bartlam
Esempio di una grande cameretta per bambini classica con pareti grigie e parquet scuro
Esempio di una grande cameretta per bambini classica con pareti grigie e parquet scuro
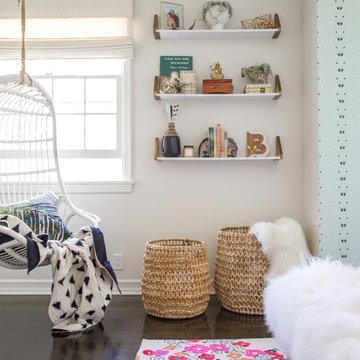
Bethany Nauert
Immagine di una cameretta per bambini eclettica di medie dimensioni con parquet scuro
Immagine di una cameretta per bambini eclettica di medie dimensioni con parquet scuro
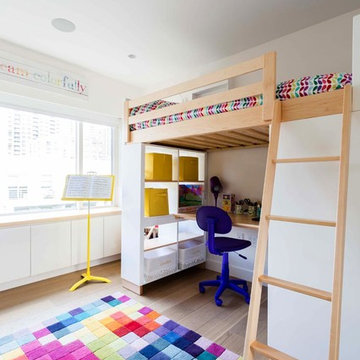
Foto di una cameretta per bambini da 4 a 10 anni scandinava di medie dimensioni con pareti bianche e parquet chiaro
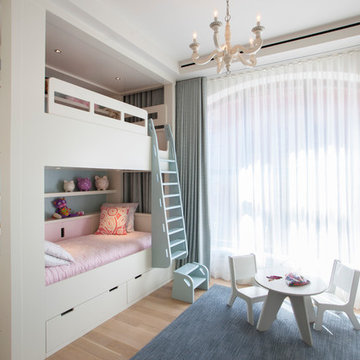
Michelle Rose Photography
Ispirazione per una cameretta per bambini da 4 a 10 anni classica di medie dimensioni con pareti bianche e parquet chiaro
Ispirazione per una cameretta per bambini da 4 a 10 anni classica di medie dimensioni con pareti bianche e parquet chiaro
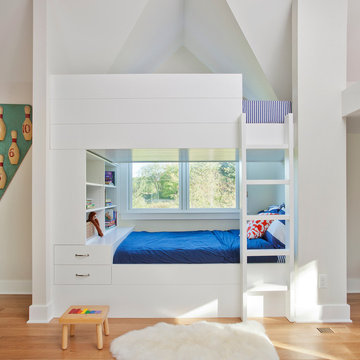
Ispirazione per una grande cameretta per bambini da 4 a 10 anni chic con pareti bianche e parquet chiaro
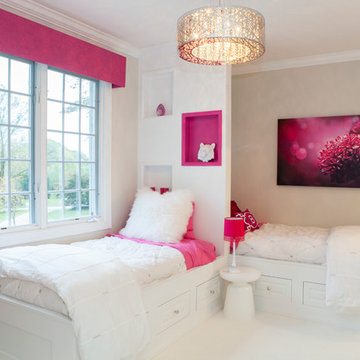
A creative way to share a bedroom when using this custom "built-in" wall and bed design. Offering a "privacy" wall with storage above and below.
Crown molding wraps around the room and seamlessly encloses the added privacy wall.
A wonderful layout that is practical and smart.
This home was featured in Philadelphia Magazine August 2014 issue to showcase its beauty and excellence.
RUDLOFF Custom Builders, is a residential construction company that connects with clients early in the design phase to ensure every detail of your project is captured just as you imagined. RUDLOFF Custom Builders will create the project of your dreams that is executed by on-site project managers and skilled craftsman, while creating lifetime client relationships that are build on trust and integrity.
We are a full service, certified remodeling company that covers all of the Philadelphia suburban area including West Chester, Gladwynne, Malvern, Wayne, Haverford and more.
As a 6 time Best of Houzz winner, we look forward to working with you on your next project.
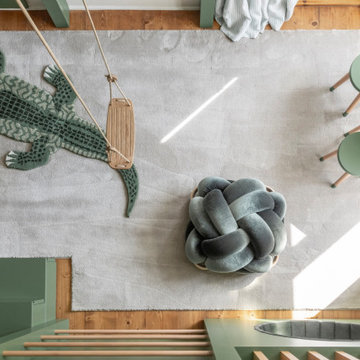
Ispirazione per una cameretta per bambini da 4 a 10 anni tradizionale di medie dimensioni con pareti verdi, moquette, pavimento grigio e carta da parati
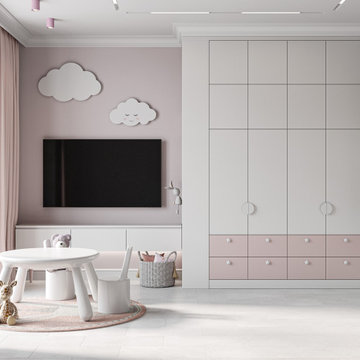
Foto di una stanza dei giochi da 4 a 10 anni design di medie dimensioni con pareti rosa e carta da parati
Camerette per Bambini bianche - Foto e idee per arredare
1
