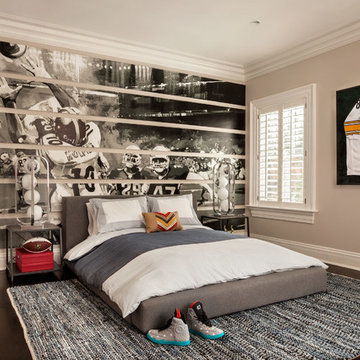Camerette per Bambini - Foto e idee per arredare
Filtra anche per:
Budget
Ordina per:Popolari oggi
201 - 220 di 10.334 foto
1 di 2
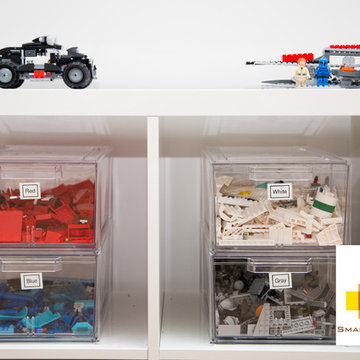
Julieane Webb
Esempio di una cameretta per bambini moderna di medie dimensioni con pareti bianche
Esempio di una cameretta per bambini moderna di medie dimensioni con pareti bianche
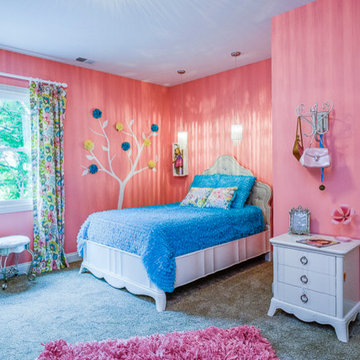
Foto di una cameretta per bambini tradizionale di medie dimensioni con pareti blu e moquette

Design, Fabrication, Install & Photography By MacLaren Kitchen and Bath
Designer: Mary Skurecki
Wet Bar: Mouser/Centra Cabinetry with full overlay, Reno door/drawer style with Carbide paint. Caesarstone Pebble Quartz Countertops with eased edge detail (By MacLaren).
TV Area: Mouser/Centra Cabinetry with full overlay, Orleans door style with Carbide paint. Shelving, drawers, and wood top to match the cabinetry with custom crown and base moulding.
Guest Room/Bath: Mouser/Centra Cabinetry with flush inset, Reno Style doors with Maple wood in Bedrock Stain. Custom vanity base in Full Overlay, Reno Style Drawer in Matching Maple with Bedrock Stain. Vanity Countertop is Everest Quartzite.
Bench Area: Mouser/Centra Cabinetry with flush inset, Reno Style doors/drawers with Carbide paint. Custom wood top to match base moulding and benches.
Toy Storage Area: Mouser/Centra Cabinetry with full overlay, Reno door style with Carbide paint. Open drawer storage with roll-out trays and custom floating shelves and base moulding.
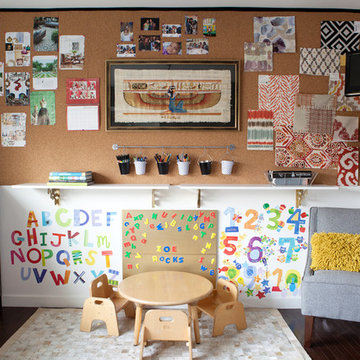
Shared office space and playroom renovation we completed for our client and their kid! A perfect space for mom and dad to read or work that also can also be used by their child to play.
Designed by Joy Street Design serving Oakland, Berkeley, San Francisco, and the whole of the East Bay.
For more about Joy Street Design, click here: https://www.joystreetdesign.com/
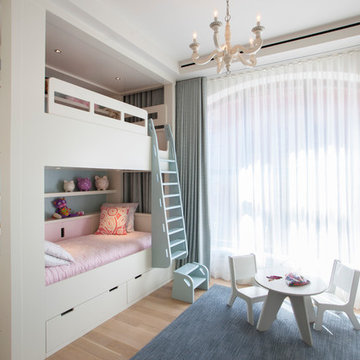
Michelle Rose Photography
Ispirazione per una cameretta per bambini da 4 a 10 anni classica di medie dimensioni con pareti bianche e parquet chiaro
Ispirazione per una cameretta per bambini da 4 a 10 anni classica di medie dimensioni con pareti bianche e parquet chiaro
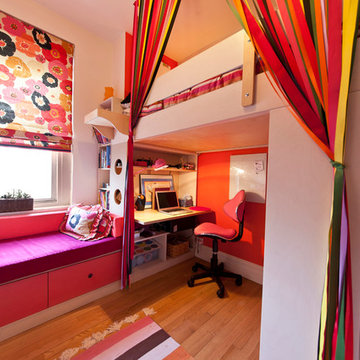
photography by Juan Lopez Gil
Idee per una piccola cameretta per bambini design con pareti multicolore e parquet chiaro
Idee per una piccola cameretta per bambini design con pareti multicolore e parquet chiaro
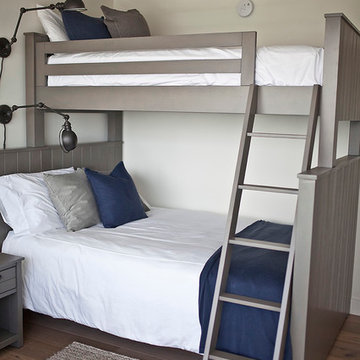
Kristen Vincent Photography
Foto di una cameretta per bambini minimal di medie dimensioni con pareti bianche e parquet chiaro
Foto di una cameretta per bambini minimal di medie dimensioni con pareti bianche e parquet chiaro
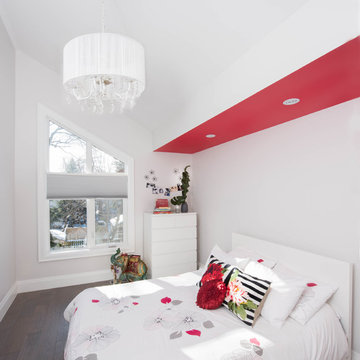
Photography: Stephani Buchman
Ispirazione per una cameretta per bambini classica di medie dimensioni con pareti bianche, parquet scuro e pavimento marrone
Ispirazione per una cameretta per bambini classica di medie dimensioni con pareti bianche, parquet scuro e pavimento marrone
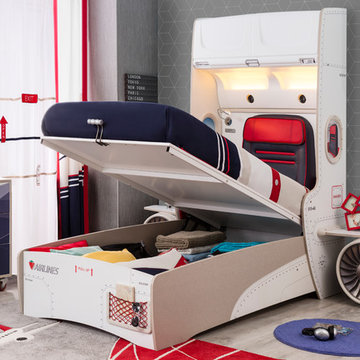
High flying faux leather appoints this upscale in-flight detailed bed with convenient reading lamp for enhanced night time visibility.
Bluetooth connection via phone or tablet for ultimate sound experience!!!
• Reading lamp
• Lit up Cabinet with upright opening to store items
• luggage compartment with soft-close dampening hinges.
• Downlights offer added brightness underneath upper luggage compartment
• Hidden cargo storage beneath bed has gas strut hinges
• 2 Bedstands with storage in the form of Airplane motor
• Music player with Bluetooth, USB, Aux.
• Mesh storage pocket on footboard
• Build in speakers
• 5 - year warranty
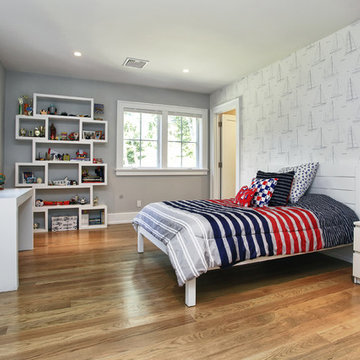
Immagine di una grande cameretta per bambini da 4 a 10 anni moderna con pareti grigie, pavimento in legno massello medio e pavimento marrone
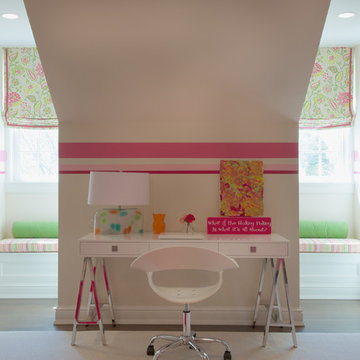
A modern desk and chair from Sunpan keep the rooms edgy. A pink grograin band highlights the "flower power" romans.
Foto di una grande cameretta per bambini design con pareti multicolore e moquette
Foto di una grande cameretta per bambini design con pareti multicolore e moquette
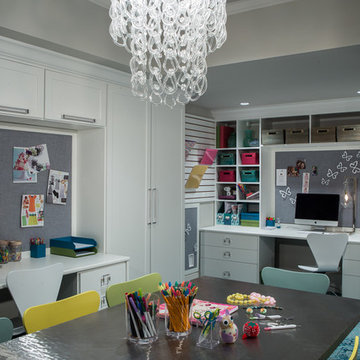
A wonderful craft room. In a spot like this, all you need to bring is inspiration!
Scott Moore Photography
Esempio di una cameretta per bambini chic di medie dimensioni con pareti grigie e moquette
Esempio di una cameretta per bambini chic di medie dimensioni con pareti grigie e moquette
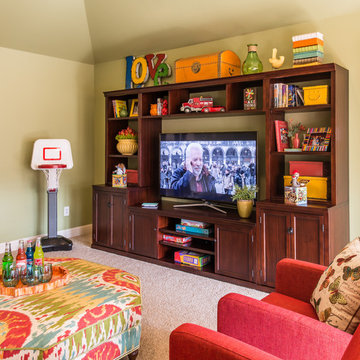
Kids Playroom. Photos by Michael Hunter.
Ispirazione per una grande cameretta per bambini da 4 a 10 anni classica con moquette e pareti beige
Ispirazione per una grande cameretta per bambini da 4 a 10 anni classica con moquette e pareti beige
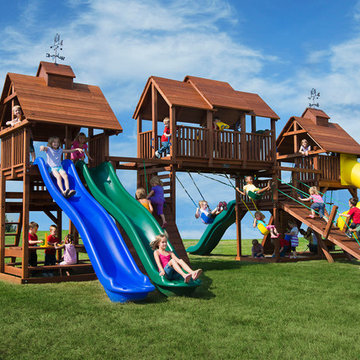
To say this is a big swing set is an understatement. 6 play decks, 4 slides, monkey bars, drawbridge, rock walls and much more is featured on the Adventure Mountain. Crafted with 100% Redwood, this swing set has a beautiful and long lasting finish. With 160 square feet of play deck space, just think of how much fun your kids could have all season long. Available as a Do-it-yourself kit or professional install.
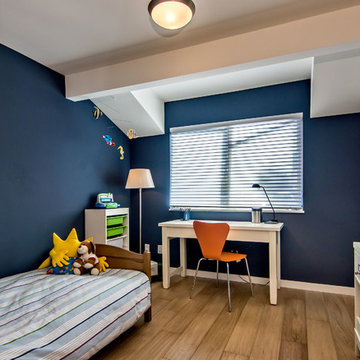
Navy Blue Boy Bedroom with Shed Dormer. The contrast paint colors shows off the attention to detail in pulling off this look.
Idee per una cameretta per bambini da 4 a 10 anni minimalista di medie dimensioni con pareti blu, pavimento in legno massello medio e pavimento marrone
Idee per una cameretta per bambini da 4 a 10 anni minimalista di medie dimensioni con pareti blu, pavimento in legno massello medio e pavimento marrone
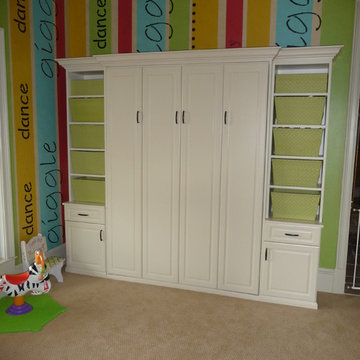
Behind these doors is a queen sized murphy bed for all your guests and loved ones. See next image for bed! Tailored Living of Northern Virginia
Esempio di una cameretta per bambini da 4 a 10 anni chic di medie dimensioni con pareti multicolore e moquette
Esempio di una cameretta per bambini da 4 a 10 anni chic di medie dimensioni con pareti multicolore e moquette
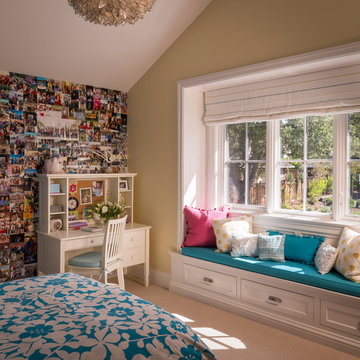
Scott Hargis
Idee per una grande cameretta per bambini classica con pareti beige e moquette
Idee per una grande cameretta per bambini classica con pareti beige e moquette
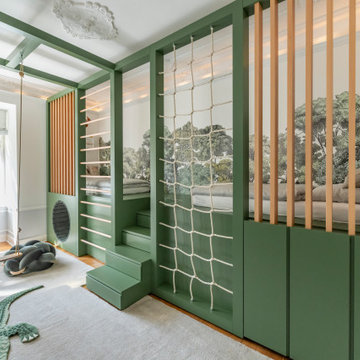
Immagine di una cameretta per bambini da 4 a 10 anni classica di medie dimensioni con pareti verdi, moquette, pavimento grigio e carta da parati
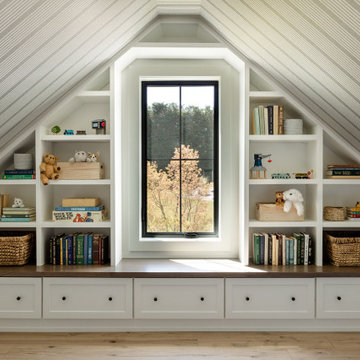
Our Seattle studio designed this stunning 5,000+ square foot Snohomish home to make it comfortable and fun for a wonderful family of six.
On the main level, our clients wanted a mudroom. So we removed an unused hall closet and converted the large full bathroom into a powder room. This allowed for a nice landing space off the garage entrance. We also decided to close off the formal dining room and convert it into a hidden butler's pantry. In the beautiful kitchen, we created a bright, airy, lively vibe with beautiful tones of blue, white, and wood. Elegant backsplash tiles, stunning lighting, and sleek countertops complete the lively atmosphere in this kitchen.
On the second level, we created stunning bedrooms for each member of the family. In the primary bedroom, we used neutral grasscloth wallpaper that adds texture, warmth, and a bit of sophistication to the space creating a relaxing retreat for the couple. We used rustic wood shiplap and deep navy tones to define the boys' rooms, while soft pinks, peaches, and purples were used to make a pretty, idyllic little girls' room.
In the basement, we added a large entertainment area with a show-stopping wet bar, a large plush sectional, and beautifully painted built-ins. We also managed to squeeze in an additional bedroom and a full bathroom to create the perfect retreat for overnight guests.
For the decor, we blended in some farmhouse elements to feel connected to the beautiful Snohomish landscape. We achieved this by using a muted earth-tone color palette, warm wood tones, and modern elements. The home is reminiscent of its spectacular views – tones of blue in the kitchen, primary bathroom, boys' rooms, and basement; eucalyptus green in the kids' flex space; and accents of browns and rust throughout.
---Project designed by interior design studio Kimberlee Marie Interiors. They serve the Seattle metro area including Seattle, Bellevue, Kirkland, Medina, Clyde Hill, and Hunts Point.
For more about Kimberlee Marie Interiors, see here: https://www.kimberleemarie.com/
To learn more about this project, see here:
https://www.kimberleemarie.com/modern-luxury-home-remodel-snohomish
Camerette per Bambini - Foto e idee per arredare
11
