Stanze dei Giochi - Foto e idee per arredare
Filtra anche per:
Budget
Ordina per:Popolari oggi
1 - 20 di 2.030 foto
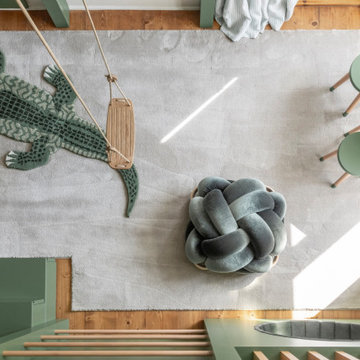
Ispirazione per una cameretta per bambini da 4 a 10 anni tradizionale di medie dimensioni con pareti verdi, moquette, pavimento grigio e carta da parati
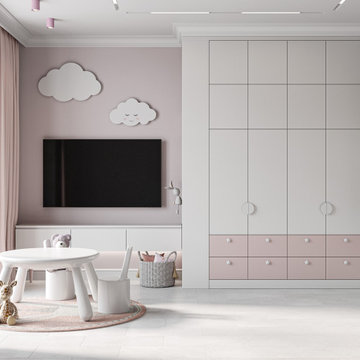
Foto di una stanza dei giochi da 4 a 10 anni design di medie dimensioni con pareti rosa e carta da parati
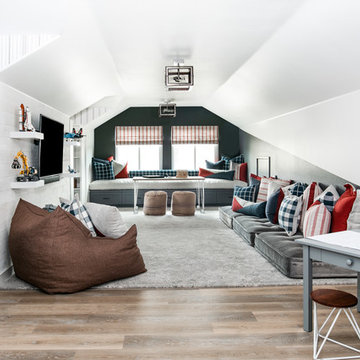
Photos x Molly Goodman
Foto di una cameretta per bambini da 4 a 10 anni tradizionale di medie dimensioni con pavimento in vinile, pareti bianche e pavimento marrone
Foto di una cameretta per bambini da 4 a 10 anni tradizionale di medie dimensioni con pavimento in vinile, pareti bianche e pavimento marrone
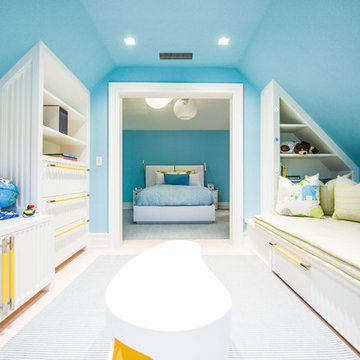
Ispirazione per una grande cameretta per bambini da 4 a 10 anni classica con pareti blu
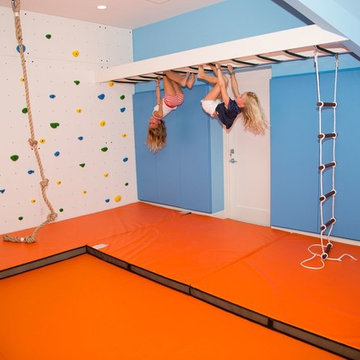
Immagine di una cameretta per bambini da 4 a 10 anni design di medie dimensioni con pareti blu e pavimento arancione
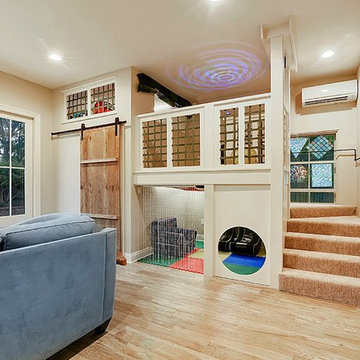
This is a sensory room built for a child that we recently worked with. This room allowed for them to have a safe and fun place to spend their time. Not only safe and fun, but beautiful! With a hideaway bunk, place to eat, place to watch TV, gaming stations, a bathroom, and anything you'd possibly need to have a blissful day.
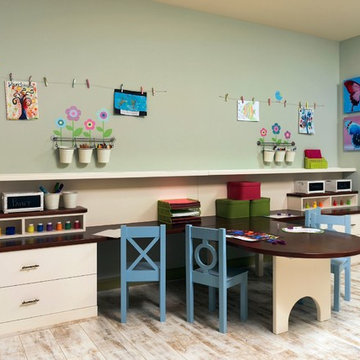
A perfect playroom space for two young girls to grow into. The space contains a custom made playhouse, complete with hidden trap door, custom built in benches with plenty of toy storage and bench cushions for reading, lounging or play pretend. In order to mimic an outdoor space, we added an indoor swing. The side of the playhouse has a small soft area with green carpeting to mimic grass, and a small picket fence. The tree wall stickers add to the theme. A huge highlight to the space is the custom designed, custom built craft table with plenty of storage for all kinds of craft supplies. The rustic laminate wood flooring adds to the cottage theme.
Bob Narod Photography
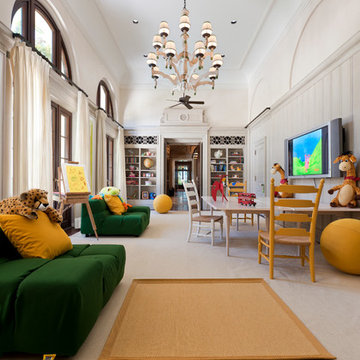
Vivid colors add a touch of whimsy to this bright, spacious playroom, with moldings and built-ins inspired by classical and historical design precedents.
Interior Architecture by Brian O'Keefe Architect, PC, with Interior Design by Marjorie Shushan.
Featured in Architectural Digest.
Photo by Liz Ordonoz.
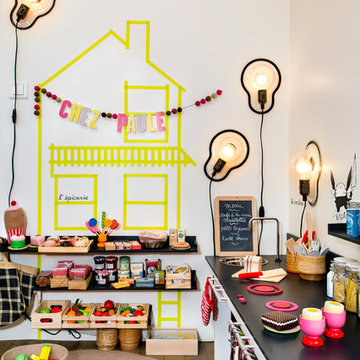
credit photo - Joan Bracco
Immagine di una cameretta per bambini da 4 a 10 anni contemporanea di medie dimensioni con pareti bianche e pavimento in legno massello medio
Immagine di una cameretta per bambini da 4 a 10 anni contemporanea di medie dimensioni con pareti bianche e pavimento in legno massello medio
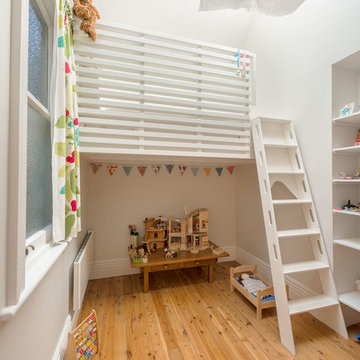
Child's bedroom is small in foot print but with the extra height we were able to create a loft bed accessed using the refinished ladder from the former library. A skylight fills the room with natural light. Photo by: Andrew Krucko
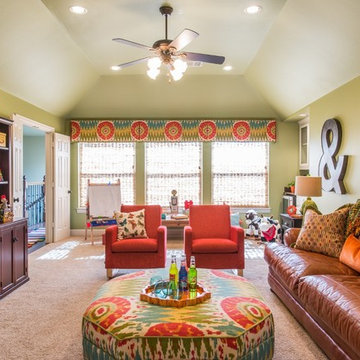
Kids Playroom. Photos by Michael Hunter.
Esempio di una grande cameretta per bambini da 4 a 10 anni tradizionale con pareti verdi e moquette
Esempio di una grande cameretta per bambini da 4 a 10 anni tradizionale con pareti verdi e moquette
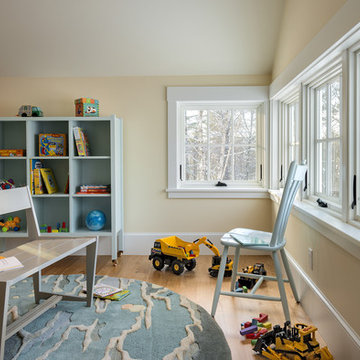
photography by Rob Karosis
Foto di una cameretta per bambini da 1 a 3 anni chic di medie dimensioni con pareti gialle e pavimento in legno massello medio
Foto di una cameretta per bambini da 1 a 3 anni chic di medie dimensioni con pareti gialle e pavimento in legno massello medio

Robeson Design creates a fun kids play room with horizontal striped walls and geometric window shades. Green, white and tan walls set the stage for tons of fun, TV watching, toy storage, homework and art projects. Bold green walls behind the TV flanked by fun white pendant lights complete the look.
David Harrison Photography
Click on the hyperlink for more on this project.
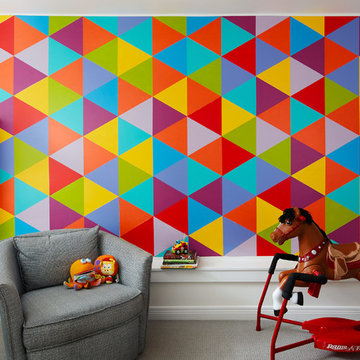
Ispirazione per una cameretta per bambini da 4 a 10 anni chic di medie dimensioni con pareti multicolore, moquette e pavimento grigio
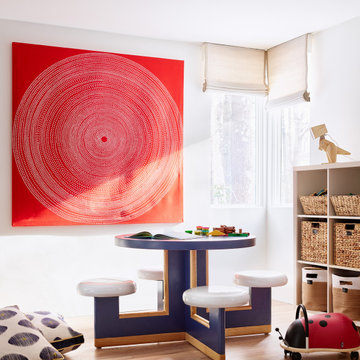
The interior of this spacious, upscale Bauhaus-style home, designed by our Boston studio, uses earthy materials like subtle woven touches and timber and metallic finishes to provide natural textures and form. The cozy, minimalist environment is light and airy and marked with playful elements like a recurring zig-zag pattern and peaceful escapes including the primary bedroom and a made-over sun porch.
---
Project designed by Boston interior design studio Dane Austin Design. They serve Boston, Cambridge, Hingham, Cohasset, Newton, Weston, Lexington, Concord, Dover, Andover, Gloucester, as well as surrounding areas.
For more about Dane Austin Design, click here: https://daneaustindesign.com/
To learn more about this project, click here:
https://daneaustindesign.com/weston-bauhaus
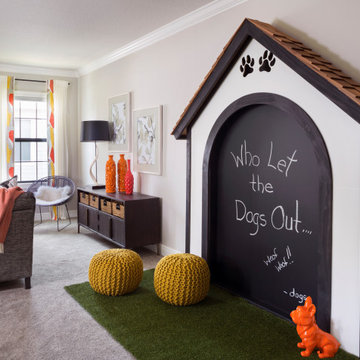
For a canine loving family, a dog themed playroom was the logical choice. With two boys and a girl, the gender neutral theme works for all of the kids. Our team fabricated an oversized chalkboard in the shape of a dog house complete with cedar shake shingles. Dog pails hold the chalk and erasers as well as treats for the family's three dogs.
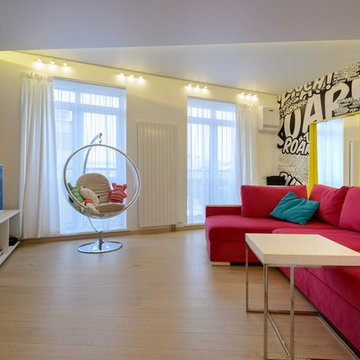
Виталий Иванов
Ispirazione per una grande cameretta per bambini design con pareti multicolore e parquet chiaro
Ispirazione per una grande cameretta per bambini design con pareti multicolore e parquet chiaro
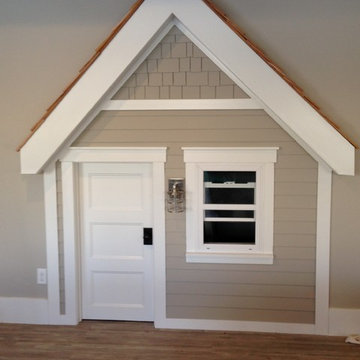
functional window and light. Inside is a loft with a ladder, covered with cedar shakes and painted siding lineoleum faux-wood floor perfect for uneven concrete slabs in basement
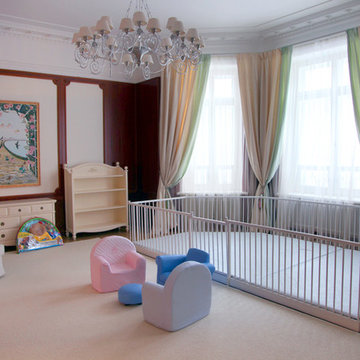
Sergey Kuzmin
Foto di una grande cameretta per bambini da 1 a 3 anni classica con parquet chiaro e pareti multicolore
Foto di una grande cameretta per bambini da 1 a 3 anni classica con parquet chiaro e pareti multicolore

In the middle of the bunkbeds sits a stage/play area with a cozy nook underneath.
---
Project by Wiles Design Group. Their Cedar Rapids-based design studio serves the entire Midwest, including Iowa City, Dubuque, Davenport, and Waterloo, as well as North Missouri and St. Louis.
For more about Wiles Design Group, see here: https://wilesdesigngroup.com/
Stanze dei Giochi - Foto e idee per arredare
1