Camere Matrimoniali - Foto e idee per arredare
Filtra anche per:
Budget
Ordina per:Popolari oggi
201 - 220 di 226.001 foto
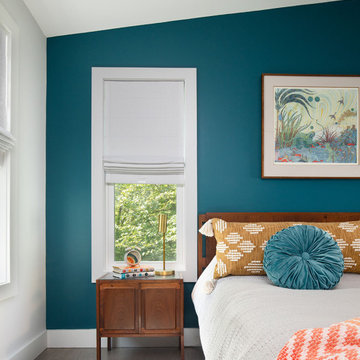
The clients selected a beautiful deep teal color for the accent wall behind the bed -- the color shows off their carefully curated modern furniture and art and looks great with the crisp white walls and trim.
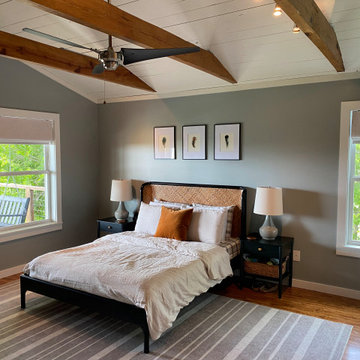
Foto di una camera matrimoniale contemporanea di medie dimensioni con pareti grigie e soffitto a volta
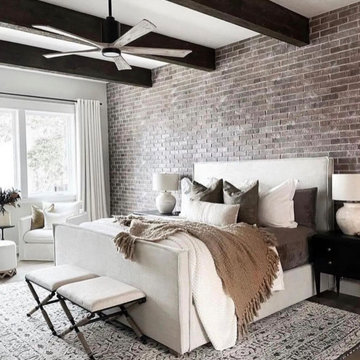
Esempio di una grande camera matrimoniale con pareti bianche, pavimento in legno massello medio, pavimento marrone, travi a vista e pareti in mattoni
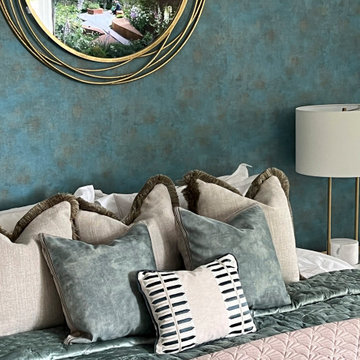
This master bedroom is large and features a lovely reading corner with a view of the landscaped garden. The owner loves colour and wanted to introduce blues and greens. We needed to ensure plenty of walking space to accommodate the need of the owner with an accessible wet room adjoining.
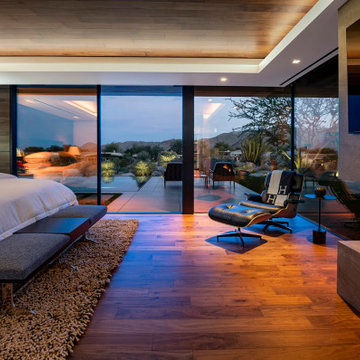
Bighorn Palm Desert luxury home resort style modern bedroom interior design. Photo by William MacCollum.
Foto di una grande camera matrimoniale moderna con pareti marroni, camino classico, cornice del camino in pietra, pavimento beige e soffitto ribassato
Foto di una grande camera matrimoniale moderna con pareti marroni, camino classico, cornice del camino in pietra, pavimento beige e soffitto ribassato
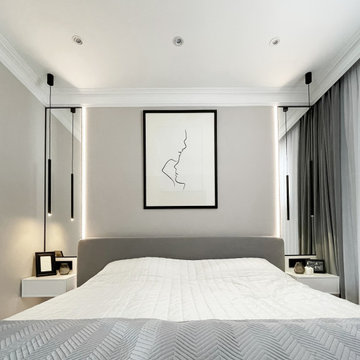
Ispirazione per una piccola camera matrimoniale minimal con pareti grigie, pavimento in gres porcellanato e pavimento grigio
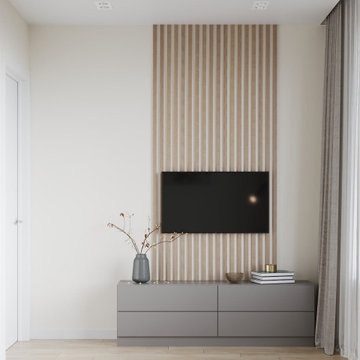
Design ideas of the compact master bedroom in 2br apartment in Scandinavian style. White-colored walls and grey furniture, king-size bed with the soft headboard, wooden wall decoration, big mirror in front of the window

Nos clients sont un couple avec deux petites filles. Ils ont acheté un appartement sur plan à Meudon, mais ils ont eu besoin de nous pour les aider à imaginer l’agencement de tout l’espace. En effet, le couple a du mal à se projeter et à imaginer le futur agencement avec le seul plan fourni par le promoteur. Ils voient également plusieurs points difficiles dans le plan, comme leur grande pièce dédiée à l'espace de vie qui est toute en longueur. La cuisine est au fond de la pièce, et les chambres sont sur les côtés.
Les chambres, petites, sont optimisées et décorées sobrement. Le salon se pare quant à lui d’un meuble sur mesure. Il a été dessiné par ADC, puis ajusté et fabriqué par notre menuisier. En partie basse, nous avons créé du rangement fermé. Au dessus, nous avons créé des niches ouvertes/fermées.
La salle à manger est installée juste derrière le canapé, qui sert de séparation entre les deux espaces. La table de repas est installée au centre de la pièce, et créé une continuité avec la cuisine.
La cuisine est désormais ouverte sur le salon, dissociée grâce un un grand îlot. Les meubles de cuisine se poursuivent côté salle à manger, avec une colonne de rangement, mais aussi une cave à vin sous plan, et des rangements sous l'îlot.
La petite famille vit désormais dans un appartement harmonieux et facile à vivre ou nous avons intégrer tous les espaces nécessaires à la vie de la famille, à savoir, un joli coin salon où se retrouver en famille, une grande salle à manger et une cuisine ouverte avec de nombreux rangements, tout ceci dans une pièce toute en longueur.
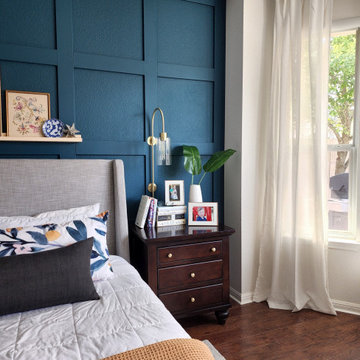
This primary bedroom got a huge influx of color and style. We designed and installed this board and batten accent wall, installed curtains, the ledge shelf, wall mounted lamps, replaced the hardware on the furniture, added the marigold coverlet to the bedding, removed the french doors to the en suite and installed a matte black barn door.
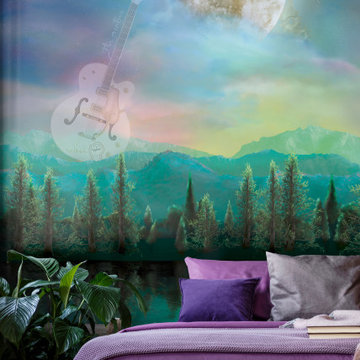
Presented as an exquisite landscape wallpaper wall mural, this surrealism style custom/bespoke wallpaper design portrays the beauty of our unique minds and the 8 different personalities types we embody: The Doer, The Artificer, The Dreamer, The Rebel, The Warrior, The Creative, The Poet and The Lover.
Styled in a loft inspired space with purple and rose decor.
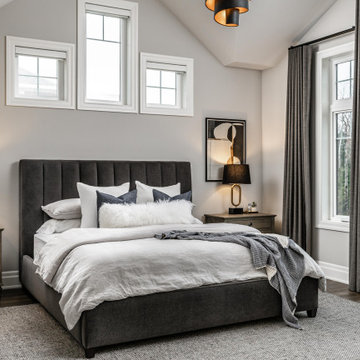
Idee per una camera matrimoniale tradizionale con pavimento in legno massello medio
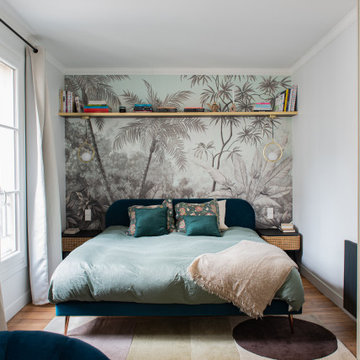
Idee per una piccola camera matrimoniale contemporanea con pareti bianche, parquet chiaro, carta da parati e abbinamento di mobili antichi e moderni
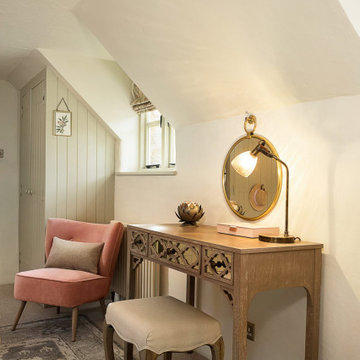
Esempio di una camera matrimoniale country di medie dimensioni con pareti beige, moquette e pavimento beige
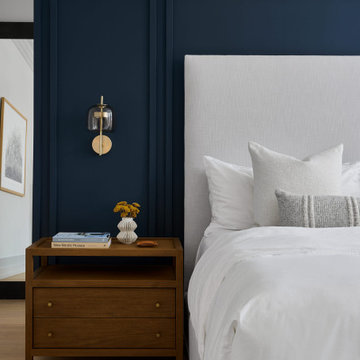
We opted for a wall sconce as a bedside light to keep the nightstands clear and uncluttered. The brass and amber glass wall sconce adds some contrast to the blue accent wall in a clean, elegant way.
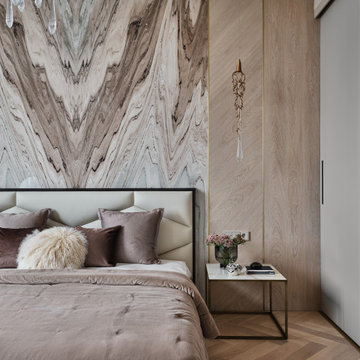
Для оформления спальни хотелось использовать максимум натуральных материалов и фактур. Образцы стеновых панелей с натуральным шпоном дуба мы с хозяйкой утверждали несколько месяцев. Нужен был определенный тон, созвучный мрамору, легкая «седина» прожилок, структурированная фактура. Столярная мастерская «Своё» смогла воплотить замысел. Изящные латунные полосы на стене разделяют разные материалы. Обычно используют Т-образный профиль, чтобы закрыть стык покрытий. Но красота в деталях, мы и тут усложнили себе задачу, выбрали П-образный профиль и встроили в плоскость стены. С одной стороны, неожиданным решением стало использование в спальне мраморных поверхностей. Сделано это для того, чтобы визуально теплые деревянные стеновые панели в контрасте с холодной поверхностью натурального мрамора зазвучали ярче. Природный рисунок мрамора поддерживается в светильниках Serip серии Agua и Liquid. Светильники в интерьере спальни являются органическим стилевым произведением. На полу – инженерная доска с дубовым покрытием от паркетного ателье Luxury Floor. Дополнительный уют, мягкость придают текстильные принадлежности: шторы, подушки от Empire Design. Шкаф и комод растворяются в интерьере, они тут не главные.
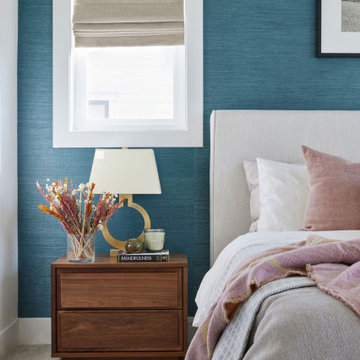
Foto di una camera matrimoniale country di medie dimensioni con pareti blu, moquette, pavimento beige, soffitto in perlinato e carta da parati
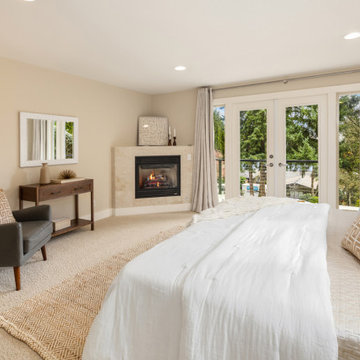
Foto di una grande camera matrimoniale design con pareti beige, moquette, camino ad angolo e pavimento beige
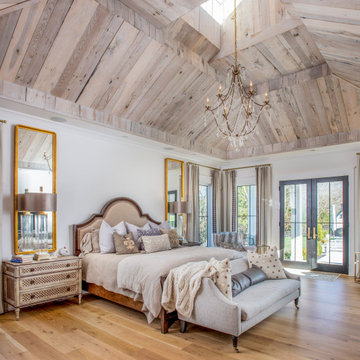
Esempio di una grande camera matrimoniale country con pareti bianche, parquet chiaro, nessun camino, pavimento marrone, soffitto a volta e pareti in legno
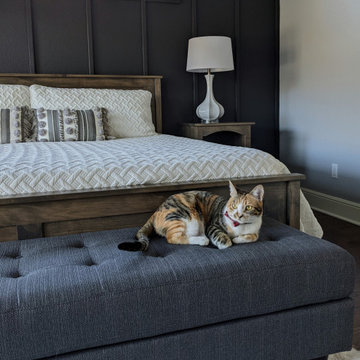
This primary bedroom suite got the full designer treatment thanks to the gorgeous charcoal gray board and batten wall we designed and installed. New storage ottoman, bedside lamps and custom floral arrangements were the perfect final touches.
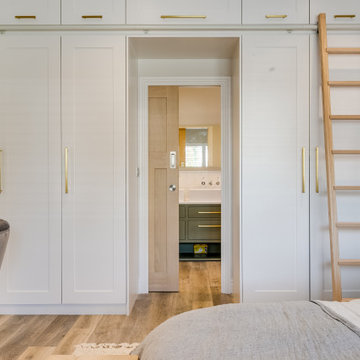
This cozy and contemporary paneled bedroom is a great space to unwind. With a sliding hidden door to the ensuite, a large feature built-in wardrobe with lighting, and a ladder for tall access. It has hints of the industrial and the theme and colors are taken through into the ensuite.
Camere Matrimoniali - Foto e idee per arredare
11