Camere Matrimoniali con nessun camino - Foto e idee per arredare
Filtra anche per:
Budget
Ordina per:Popolari oggi
1 - 20 di 63.244 foto
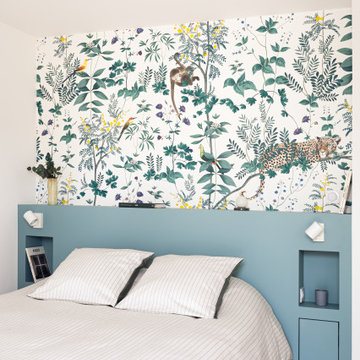
La teinte Selvedge @ Farrow&Ball de la tête de lit, réalisée sur mesure, est réhaussée par le décor panoramique et exotique du papier peint « Wild story » des Dominotiers.
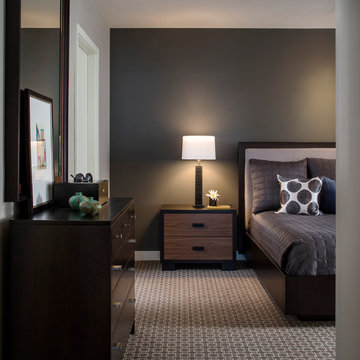
This project was purposefully neutralized in ocean grays and blues with accents that mirror a drama filled sunset. This achieves a calming effect as the sun rises in the early morning. At high noon we strived for balance of the senses with rich textures that both soothe and excite. Under foot is a plush midnight ocean blue rug that emulates walking on water. Tactile fabrics and velvet pillows provide interest and comfort. As the sun crescendos, the oranges and deep blues in both art and accents invite you and the night to dance inside your home. Lighting was an intriguing challenge and was solved by creating a delicate balance between natural light and creative interior lighting solutions.

The homeowners had just purchased this home in El Segundo and they had remodeled the kitchen and one of the bathrooms on their own. However, they had more work to do. They felt that the rest of the project was too big and complex to tackle on their own and so they retained us to take over where they left off. The main focus of the project was to create a master suite and take advantage of the rather large backyard as an extension of their home. They were looking to create a more fluid indoor outdoor space.
When adding the new master suite leaving the ceilings vaulted along with French doors give the space a feeling of openness. The window seat was originally designed as an architectural feature for the exterior but turned out to be a benefit to the interior! They wanted a spa feel for their master bathroom utilizing organic finishes. Since the plan is that this will be their forever home a curbless shower was an important feature to them. The glass barn door on the shower makes the space feel larger and allows for the travertine shower tile to show through. Floating shelves and vanity allow the space to feel larger while the natural tones of the porcelain tile floor are calming. The his and hers vessel sinks make the space functional for two people to use it at once. The walk-in closet is open while the master bathroom has a white pocket door for privacy.
Since a new master suite was added to the home we converted the existing master bedroom into a family room. Adding French Doors to the family room opened up the floorplan to the outdoors while increasing the amount of natural light in this room. The closet that was previously in the bedroom was converted to built in cabinetry and floating shelves in the family room. The French doors in the master suite and family room now both open to the same deck space.
The homes new open floor plan called for a kitchen island to bring the kitchen and dining / great room together. The island is a 3” countertop vs the standard inch and a half. This design feature gives the island a chunky look. It was important that the island look like it was always a part of the kitchen. Lastly, we added a skylight in the corner of the kitchen as it felt dark once we closed off the side door that was there previously.
Repurposing rooms and opening the floor plan led to creating a laundry closet out of an old coat closet (and borrowing a small space from the new family room).
The floors become an integral part of tying together an open floor plan like this. The home still had original oak floors and the homeowners wanted to maintain that character. We laced in new planks and refinished it all to bring the project together.
To add curb appeal we removed the carport which was blocking a lot of natural light from the outside of the house. We also re-stuccoed the home and added exterior trim.
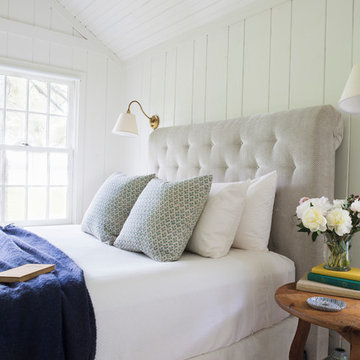
Rachel Sieben
Ispirazione per una grande camera matrimoniale stile marino con pareti bianche, pavimento in legno massello medio, nessun camino e pavimento marrone
Ispirazione per una grande camera matrimoniale stile marino con pareti bianche, pavimento in legno massello medio, nessun camino e pavimento marrone
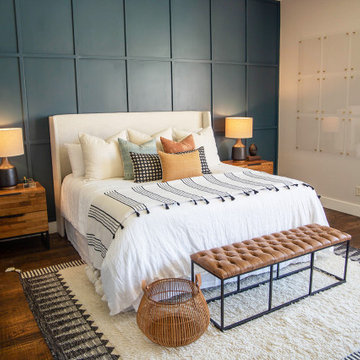
Foto di una camera matrimoniale classica di medie dimensioni con pavimento in legno massello medio, pareti bianche, nessun camino e pavimento marrone
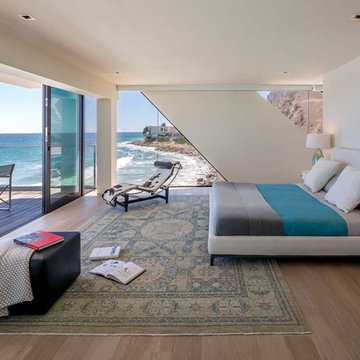
Ispirazione per una grande camera matrimoniale design con pareti bianche, pavimento in legno massello medio e nessun camino
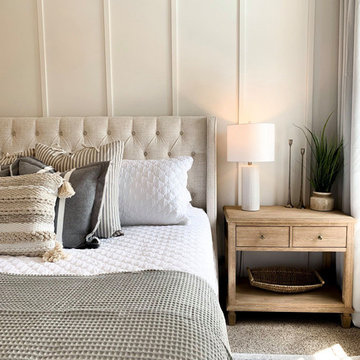
Immagine di una camera matrimoniale chic di medie dimensioni con pareti bianche, moquette, nessun camino e pavimento beige
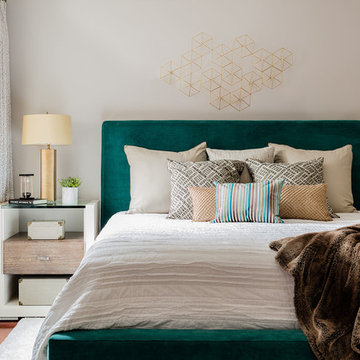
Esempio di una camera matrimoniale minimal di medie dimensioni con pareti grigie, pavimento in legno massello medio e nessun camino

Foto di una grande camera matrimoniale country con pareti bianche, nessun camino, parquet chiaro e pavimento beige
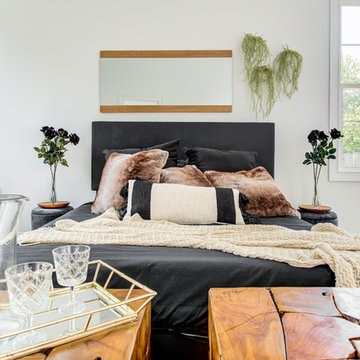
Ispirazione per una camera matrimoniale moderna di medie dimensioni con pareti bianche, parquet chiaro, nessun camino e pavimento beige
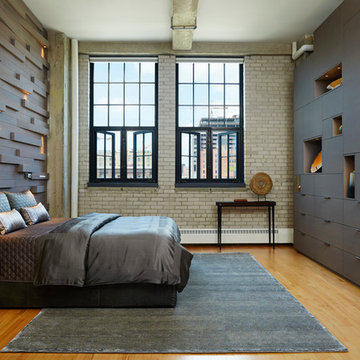
Varying the pattern of the wall installation and the texture of the wood itself provides a counterpoint to the cabinetry on the other side of the room and creates a beautiful backdrop for the client’s displayed artwork.
Alyssa Lee Photography

Gardner/Fox designed and updated this home's master and third-floor bath, as well as the master bedroom. The first step in this renovation was enlarging the master bathroom by 25 sq. ft., which allowed us to expand the shower and incorporate a new double vanity. Updates to the master bedroom include installing a space-saving sliding barn door and custom built-in storage (in place of the existing traditional closets. These space-saving built-ins are easily organized and connected by a window bench seat. In the third floor bath, we updated the room's finishes and removed a tub to make room for a new shower and sauna.

Interior Design & Styling Erin Roberts | Photography Margaret Austin
Immagine di una grande camera matrimoniale nordica con pareti bianche, parquet chiaro, nessun camino e pavimento beige
Immagine di una grande camera matrimoniale nordica con pareti bianche, parquet chiaro, nessun camino e pavimento beige

Chad Mellon Photographer
Foto di una grande camera matrimoniale stile marinaro con pareti beige, pavimento in legno massello medio, nessun camino e pavimento marrone
Foto di una grande camera matrimoniale stile marinaro con pareti beige, pavimento in legno massello medio, nessun camino e pavimento marrone
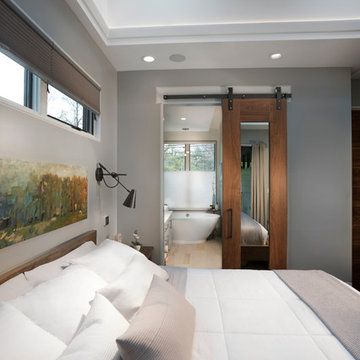
Tim Burleson
Idee per una camera matrimoniale contemporanea di medie dimensioni con pareti grigie, parquet scuro, nessun camino e pavimento marrone
Idee per una camera matrimoniale contemporanea di medie dimensioni con pareti grigie, parquet scuro, nessun camino e pavimento marrone
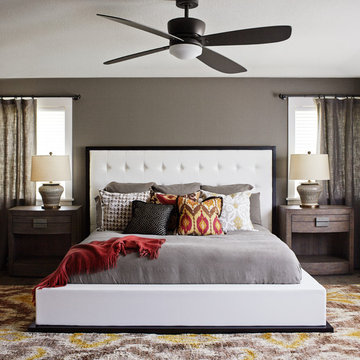
The master bedroom of this home is full of exciting colors and textures. The dark walls allow the bed to stand out while the rug and pillows add pops of color and texture. Brad Knipstein was the photographer.
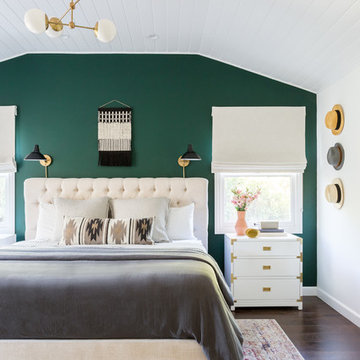
Amy Bartlam
Idee per una camera matrimoniale stile marinaro con pareti verdi, parquet scuro e nessun camino
Idee per una camera matrimoniale stile marinaro con pareti verdi, parquet scuro e nessun camino
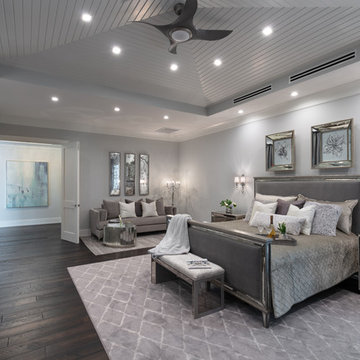
Ispirazione per una camera matrimoniale costiera con pareti grigie, parquet scuro e nessun camino
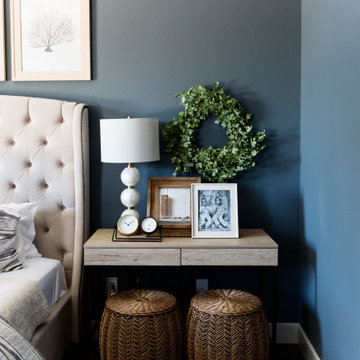
Painted to room a nice dark blue gray to give the room a soft and cozy feel. Added light linens and an area rug to make it pop off that dark color.

Idee per una grande camera matrimoniale classica con pareti beige, moquette, nessun camino e pavimento beige
Camere Matrimoniali con nessun camino - Foto e idee per arredare
1