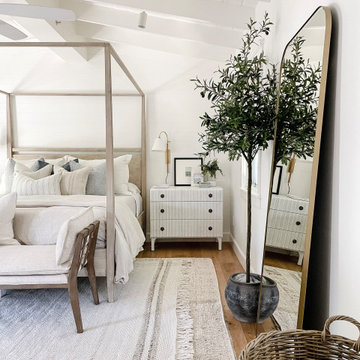Camere Matrimoniali - Foto e idee per arredare
Filtra anche per:
Budget
Ordina per:Popolari oggi
181 - 200 di 226.002 foto
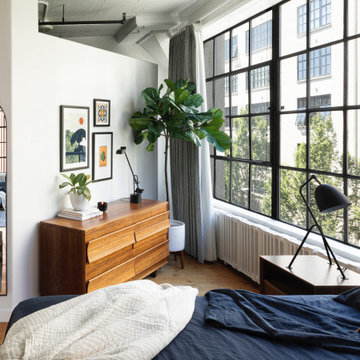
The main bedroom in a sophisticated and fun “lived-in-luxe” loft home with a mix of contemporary, industrial, and midcentury-inspired furniture and decor. Bold, colorful art, a custom wine bar, and cocktail lounge make this welcoming home a place to party.
Interior design & styling by Parlour & Palm
Photos by Christopher Dibble
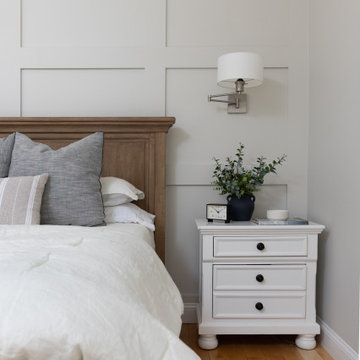
Ispirazione per una grande camera matrimoniale classica con pareti grigie, parquet chiaro, camino classico, cornice del camino in legno e pareti in legno
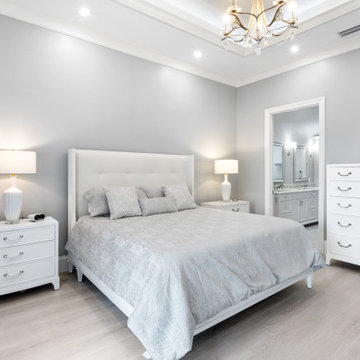
Customized to perfection, a remarkable work of art at the Eastpoint Country Club combines superior craftsmanship that reflects the impeccable taste and sophisticated details. An impressive entrance to the open concept living room, dining room, sunroom, and a chef’s dream kitchen boasts top-of-the-line appliances and finishes. The breathtaking LED backlit quartz island and bar are the perfect accents that steal the show.

Immagine di una piccola camera matrimoniale stile marinaro con pareti blu, parquet scuro, pavimento marrone, travi a vista, camino classico e cornice del camino piastrellata
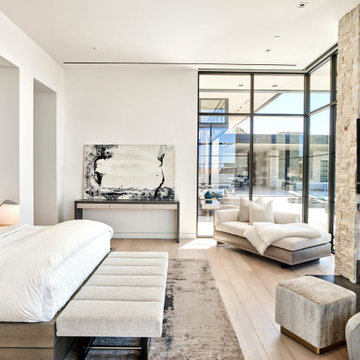
Light and airy, the master bedroom is grounded by a black ribbed-steel fireplace wall, reinforcing the modernist design theme.
Project // Ebony and Ivory
Paradise Valley, Arizona
Architecture: Drewett Works
Builder: Bedbrock Developers
Interiors: Mara Interior Design - Mara Green
Landscape: Bedbrock Developers
Photography: Werner Segarra
Limestone wall: Solstice Stone
Steel: Steel & Stone
Wallcovering: John Brooks
Wood floor: Premiere Wood Floors
https://www.drewettworks.com/ebony-and-ivory/
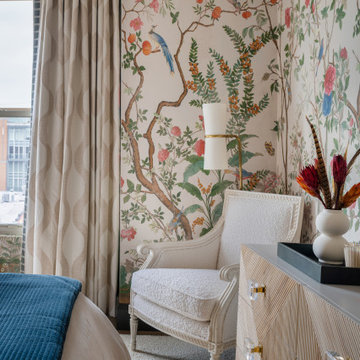
Esempio di una camera matrimoniale bohémian di medie dimensioni con parquet chiaro e carta da parati
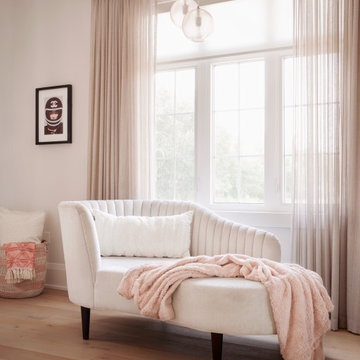
This primary bedroom is luxurious and dreamy. Custom headboard in velvet chenille, linen sheer drapery and a chic chaise lounge create a cozy retreat. Lighting sparkles for a touch of glam. Vintage black and white prints framed in high gloss black frames add a hint of whimsy.
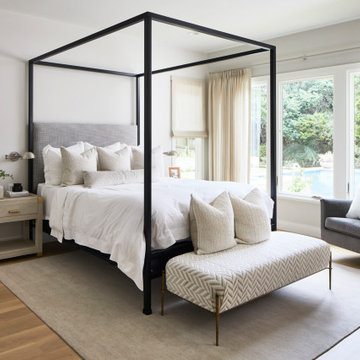
Martha O'Hara Interiors, Interior Design & Photo Styling | Atlantis Architects, Architect | Andrea Calo, Photography
Please Note: All “related,” “similar,” and “sponsored” products tagged or listed by Houzz are not actual products pictured. They have not been approved by Martha O’Hara Interiors nor any of the professionals credited. For information about our work, please contact design@oharainteriors.com.

Our Austin studio decided to go bold with this project by ensuring that each space had a unique identity in the Mid-Century Modern style bathroom, butler's pantry, and mudroom. We covered the bathroom walls and flooring with stylish beige and yellow tile that was cleverly installed to look like two different patterns. The mint cabinet and pink vanity reflect the mid-century color palette. The stylish knobs and fittings add an extra splash of fun to the bathroom.
The butler's pantry is located right behind the kitchen and serves multiple functions like storage, a study area, and a bar. We went with a moody blue color for the cabinets and included a raw wood open shelf to give depth and warmth to the space. We went with some gorgeous artistic tiles that create a bold, intriguing look in the space.
In the mudroom, we used siding materials to create a shiplap effect to create warmth and texture – a homage to the classic Mid-Century Modern design. We used the same blue from the butler's pantry to create a cohesive effect. The large mint cabinets add a lighter touch to the space.
---
Project designed by the Atomic Ranch featured modern designers at Breathe Design Studio. From their Austin design studio, they serve an eclectic and accomplished nationwide clientele including in Palm Springs, LA, and the San Francisco Bay Area.
For more about Breathe Design Studio, see here: https://www.breathedesignstudio.com/
To learn more about this project, see here: https://www.breathedesignstudio.com/atomic-ranch
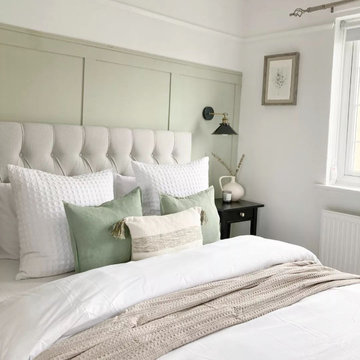
Ispirazione per una camera matrimoniale country con pareti verdi, moquette, pavimento bianco e pannellatura
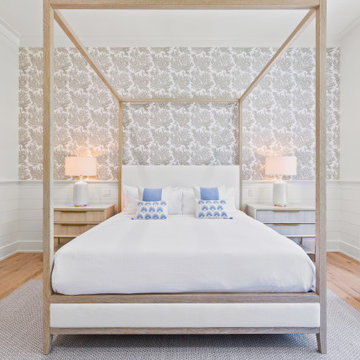
Second floor primary suite located off the main living room and kitchen. Shiplap wainscoting was installed around the entire room and beautiful wallpaper is featured on the bed wall where a beautiful canopy bed accentuates the soaring ceilings.
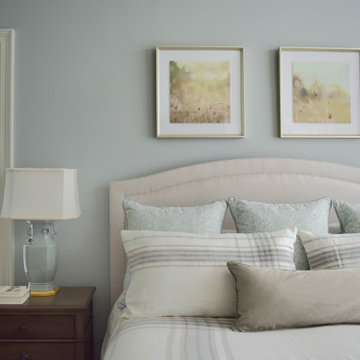
This client moved into their gorgeous new Farmhouse styled home with their old, dark, traditional bedroom furniture. They wanted to keep the existing pale blue paint and refresh everything else (including the furniture, bedding, and even the window treatments).
A romantic upholstered bed is the focal point of the room, dressed in neutral plaid bedding with custom designed Euros to pull from the paint color, and topped with photography inspired by nature. Ashy-brown case pieces are in-line with the style of the bed with simple lines and soft curves. A few romantic touches with the hand-made lamps and starburst mirror really elevate this space.

Esempio di una camera matrimoniale moderna di medie dimensioni con pareti verdi, pavimento in legno massello medio e pavimento marrone
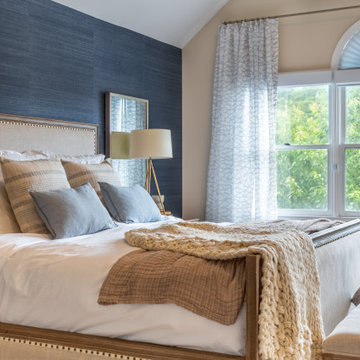
We had so much fun with this project! The client wanted a bedroom refresh as they had not done much to it since they had moved in 5 years ago. As a space you are in every single night (and day!), your bedroom should be a place where you can relax and enjoy every minute. We worked with the clients favorite color (navy!) to create a beautiful blue grasscloth textured wall behind their bed to really make their furniture pop and add some dimension to the room. New lamps in their favorite finish (gold!) were added to create additional lighting moments when the shades go down. Adding beautiful sheer window treatments allowed the clients to keep some softness in the room even when the blackout shades were down. Fresh bedding and some new accessories were added to complete the room.
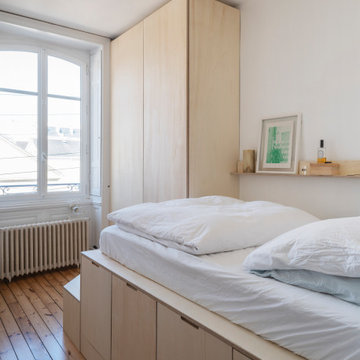
Le lit a été installé en hauteur sur une estrade afin d'optimiser le moindre espace de cette petite pièce et ainsi le transformer en rangement utile.
Le tout est réalisé en peuplier.

This master bedroom is dominated by the salvaged door, which was repurposed as a headboard. The french nightstands and lamps tone down the masculine energy of the headboard and created a perfect balance in this master suite. Gray linen drapes are blackout lined and close all the way for privacy at night.
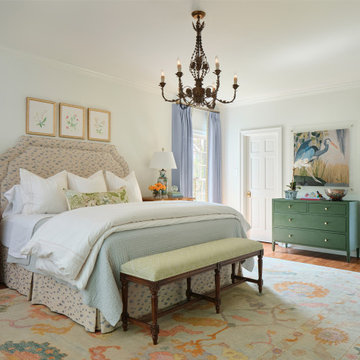
Designer Maria Beck of M.E. Designs expertly combines fun wallpaper patterns and sophisticated colors in this lovely Alamo Heights home.
Primary Bedroom
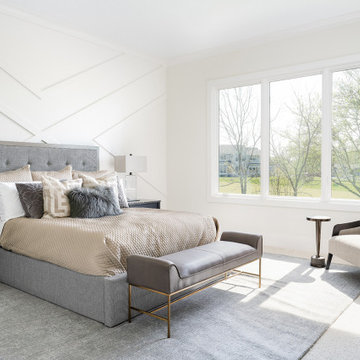
Our studio designed this luxury home by incorporating the house's sprawling golf course views. This resort-like home features three stunning bedrooms, a luxurious master bath with a freestanding tub, a spacious kitchen, a stylish formal living room, a cozy family living room, and an elegant home bar.
We chose a neutral palette throughout the home to amplify the bright, airy appeal of the home. The bedrooms are all about elegance and comfort, with soft furnishings and beautiful accessories. We added a grey accent wall with geometric details in the bar area to create a sleek, stylish look. The attractive backsplash creates an interesting focal point in the kitchen area and beautifully complements the gorgeous countertops. Stunning lighting, striking artwork, and classy decor make this lovely home look sophisticated, cozy, and luxurious.
---
Project completed by Wendy Langston's Everything Home interior design firm, which serves Carmel, Zionsville, Fishers, Westfield, Noblesville, and Indianapolis.
For more about Everything Home, see here: https://everythinghomedesigns.com/
To learn more about this project, see here:
https://everythinghomedesigns.com/portfolio/modern-resort-living/

Просторная спальная с изолированной гардеробной комнатой и мастер-ванной на втором уровне.
Вдоль окон спроектировали диван с выдвижными ящиками для хранения.
Несущие балки общиты деревянными декоративными панелями.
Черная металлическая клетка предназначена для собак владельцев квартиры.
Вместо телевизора в этой комнате также установили проектор, который проецирует на белую стену (без дополнительного экрана).
Camere Matrimoniali - Foto e idee per arredare
10
