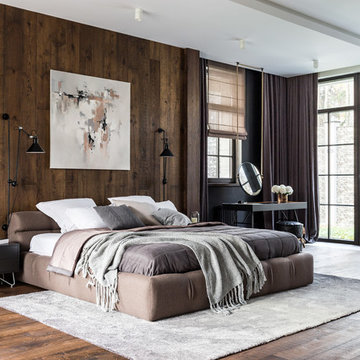Camere Matrimoniali ampie - Foto e idee per arredare
Filtra anche per:
Budget
Ordina per:Popolari oggi
1 - 20 di 6.839 foto
1 di 3
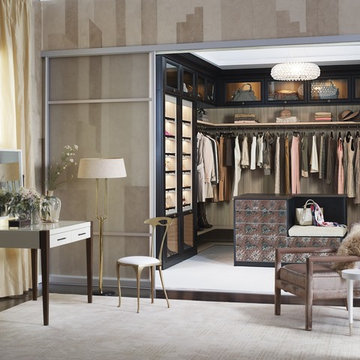
• The ultimate in luxury space, this high-end walk-in closet features lighted shoe storage and an island with built-in seating.
• Virtuoso & Classic construction create a modern, luxurious look.
• Lago® Venetian Wenge and Tesoro™ Cassini Beach finishes offer a touch of drama.
• 5-piece Traditional doors & drawers with clear glass inserts display clothing and accessories.
• Sable Chroma countertop offers dressing space.
• Hide leather shelves & pole covers in Mink finish add texture.
• Inset bench detail in island offers a place to sit.
• Oil-Rubbed Bronze aluminum frames with Sirocco printed glass complement the dramatic palette.
• Glass-front boot storage drawers make them easily viewable.
• Aluminum sliding doors with Satin glass inserts create a seamless look.

Master bedroom with wallpapered headboard wall, photo by Matthew Niemann
Immagine di un'ampia camera matrimoniale classica con parquet chiaro e pareti multicolore
Immagine di un'ampia camera matrimoniale classica con parquet chiaro e pareti multicolore

Idee per un'ampia camera matrimoniale minimalista con pareti grigie, pavimento in pietra calcarea e pavimento beige

James Lockhart photo
Immagine di un'ampia camera matrimoniale classica con pareti beige, moquette, nessun camino e pavimento beige
Immagine di un'ampia camera matrimoniale classica con pareti beige, moquette, nessun camino e pavimento beige

This master bedroom suite includes an interior hallway leading from the bedroom to either the master bathroom or the greater second-floor area.
All furnishings in this space are available through Martha O'Hara Interiors. www.oharainteriors.com - 952.908.3150
Martha O'Hara Interiors, Interior Selections & Furnishings | Charles Cudd De Novo, Architecture | Troy Thies Photography | Shannon Gale, Photo Styling
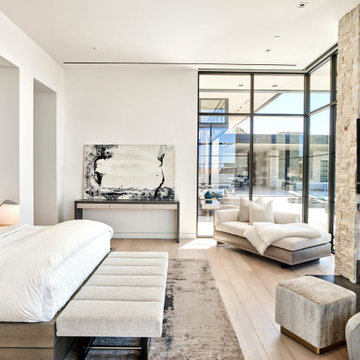
Light and airy, the master bedroom is grounded by a black ribbed-steel fireplace wall, reinforcing the modernist design theme.
Project // Ebony and Ivory
Paradise Valley, Arizona
Architecture: Drewett Works
Builder: Bedbrock Developers
Interiors: Mara Interior Design - Mara Green
Landscape: Bedbrock Developers
Photography: Werner Segarra
Limestone wall: Solstice Stone
Steel: Steel & Stone
Wallcovering: John Brooks
Wood floor: Premiere Wood Floors
https://www.drewettworks.com/ebony-and-ivory/

Antique four poster queen bed in master bedroom.
Ispirazione per un'ampia camera matrimoniale classica con pareti bianche, pavimento in legno massello medio e pavimento marrone
Ispirazione per un'ampia camera matrimoniale classica con pareti bianche, pavimento in legno massello medio e pavimento marrone
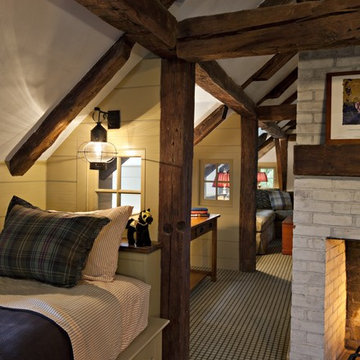
Built-in bunks in the attic loft accomodate the children's slumber parties.
Robert Benson Photography
Esempio di un'ampia camera matrimoniale country con pareti bianche, pavimento in legno massello medio, camino classico e cornice del camino in pietra
Esempio di un'ampia camera matrimoniale country con pareti bianche, pavimento in legno massello medio, camino classico e cornice del camino in pietra

Lori Hamilton Photography
Esempio di un'ampia camera matrimoniale classica con pareti blu, pavimento in legno massello medio, camino classico, cornice del camino in legno e pavimento marrone
Esempio di un'ampia camera matrimoniale classica con pareti blu, pavimento in legno massello medio, camino classico, cornice del camino in legno e pavimento marrone
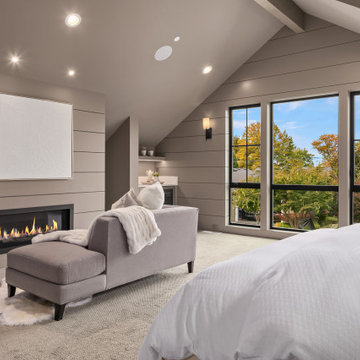
Luxury modern farmhouse master bedroom featuring jumbo shiplap accent wall and fireplace, oversized pendants, custom built-ins, wet bar, and vaulted ceilings.
Paint color: SW Elephant Ear
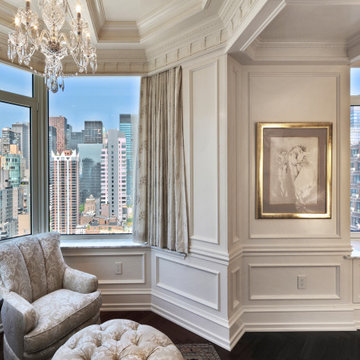
This white interior frames beautifully the expansive views of midtown Manhattan, and blends seamlessly the closet, master bedroom and sitting areas into one space highlighted by a coffered ceiling and the mahogany wood in the bed and night tables.
For more projects visit our website wlkitchenandhome.com
.
.
.
.
#mastersuite #luxurydesign #luxurycloset #whitecloset #closetideas #classicloset #classiccabinets #customfurniture #luxuryfurniture #mansioncloset #manhattaninteriordesign #manhattandesigner #bedroom #masterbedroom #luxurybedroom #luxuryhomes #bedroomdesign #whitebedroom #panelling #panelledwalls #milwork #classicbed #traditionalbed #sophisticateddesign #woodworker #luxurywoodworker #cofferedceiling #ceilingideas #livingroom #اتاق_مستر

Foto di un'ampia camera matrimoniale stile marinaro con pareti bianche, parquet chiaro, pavimento beige, soffitto in legno e pareti in perlinato

A rustic coastal retreat created to give our clients a sanctuary and place to escape the from the ebbs and flows of life.
Esempio di un'ampia camera matrimoniale stile marino con moquette, soffitto a volta, pareti grigie e pavimento grigio
Esempio di un'ampia camera matrimoniale stile marino con moquette, soffitto a volta, pareti grigie e pavimento grigio
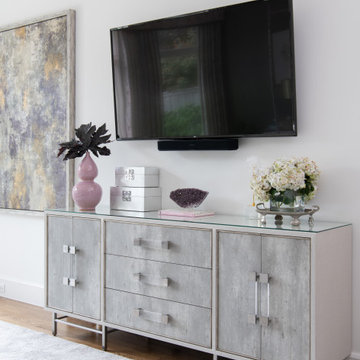
Immagine di un'ampia camera matrimoniale classica con pareti bianche, pavimento in legno massello medio, pavimento marrone e soffitto a volta
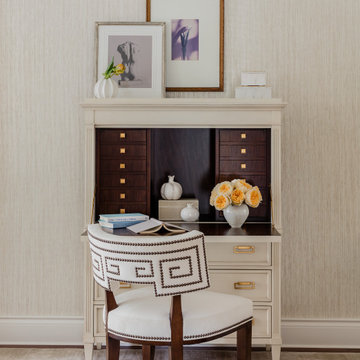
Master Bedroom
Esempio di un'ampia camera matrimoniale chic con pareti beige, parquet scuro, camino classico, cornice del camino in pietra e pavimento marrone
Esempio di un'ampia camera matrimoniale chic con pareti beige, parquet scuro, camino classico, cornice del camino in pietra e pavimento marrone
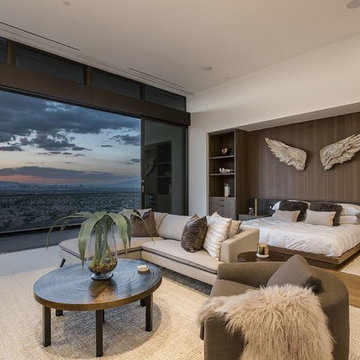
Immagine di un'ampia camera matrimoniale contemporanea con pareti bianche, pavimento in legno massello medio e pavimento marrone
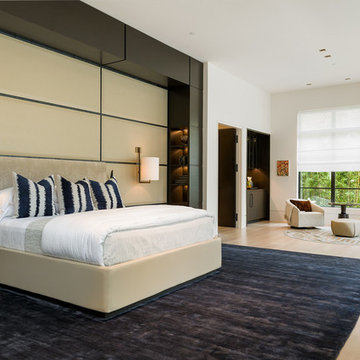
Master Suite with wet bar and lounge area.
Esempio di un'ampia camera matrimoniale contemporanea con pareti bianche, parquet chiaro e nessun camino
Esempio di un'ampia camera matrimoniale contemporanea con pareti bianche, parquet chiaro e nessun camino
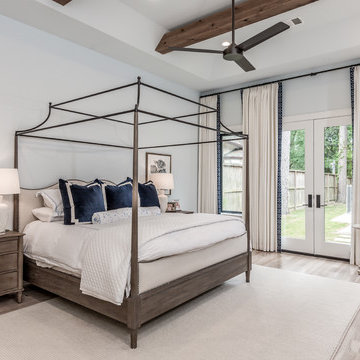
Foto di un'ampia camera matrimoniale tradizionale con parquet chiaro, pavimento beige e pareti grigie
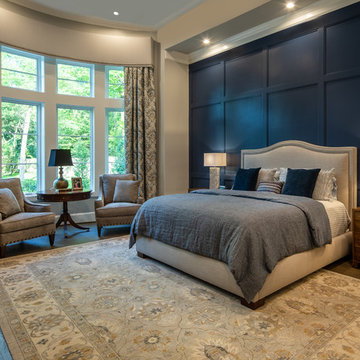
Connie Anderson
Esempio di un'ampia camera matrimoniale classica con pareti blu, parquet scuro e pavimento marrone
Esempio di un'ampia camera matrimoniale classica con pareti blu, parquet scuro e pavimento marrone
Camere Matrimoniali ampie - Foto e idee per arredare
1
