Camere Matrimoniali di medie dimensioni - Foto e idee per arredare
Filtra anche per:
Budget
Ordina per:Popolari oggi
1 - 20 di 90.430 foto
1 di 3
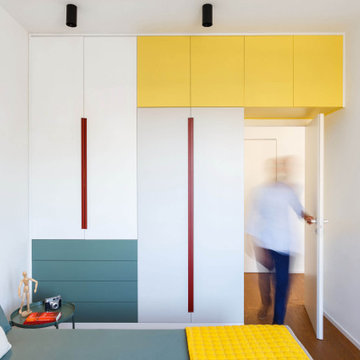
Immagine di una camera matrimoniale contemporanea di medie dimensioni con pareti bianche e parquet scuro
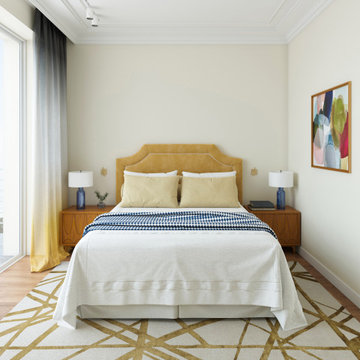
Esempio di una camera matrimoniale classica di medie dimensioni con pareti beige, pavimento marrone, soffitto ribassato e pavimento in legno massello medio
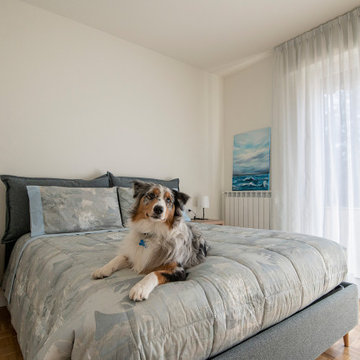
Esempio di una camera matrimoniale moderna di medie dimensioni con pareti bianche, parquet chiaro e pavimento marrone
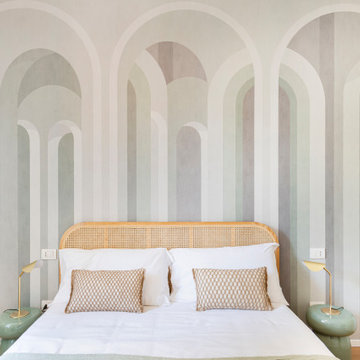
Appartamento di una giovane donna che spesso va anche affittato su airbnb. Leggero, fresco con tocchi di legno e dettagli in ottone, molto femminile. Colori: terracotta, verde salvia e verde scuro, beige e nero.
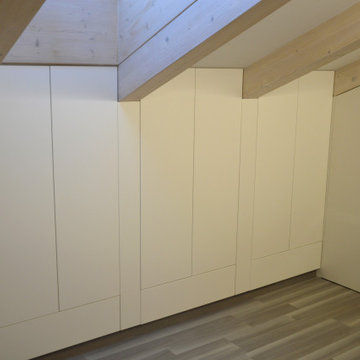
Armadio guardaroba sottotetto su misura realizzato in laccato bianco con profilo sagomato alla trave del tetto.
Esempio di una camera matrimoniale minimalista di medie dimensioni con pareti bianche, parquet scuro, pavimento grigio e travi a vista
Esempio di una camera matrimoniale minimalista di medie dimensioni con pareti bianche, parquet scuro, pavimento grigio e travi a vista

Photographed by Robert Radifera Photography
Styled and Produced by Stylish Productions
Idee per una camera matrimoniale costiera di medie dimensioni con pareti grigie, pavimento in legno massello medio e nessun camino
Idee per una camera matrimoniale costiera di medie dimensioni con pareti grigie, pavimento in legno massello medio e nessun camino

This primary bedroom suite got the full designer treatment thanks to the gorgeous charcoal gray board and batten wall we designed and installed. New storage ottoman, bedside lamps and custom floral arrangements were the perfect final touches.

Esempio di una camera matrimoniale tradizionale di medie dimensioni con pareti bianche, moquette, nessun camino e pavimento beige

blue accent wall, cozy farmhouse master bedroom with natural wood accents.
Idee per una camera matrimoniale country di medie dimensioni con pareti bianche, moquette, pavimento beige e pannellatura
Idee per una camera matrimoniale country di medie dimensioni con pareti bianche, moquette, pavimento beige e pannellatura

Serene master bedroom nestled in the South Carolina mountains in the Cliffs Valley. Peaceful wall color Sherwin Williams Comfort Gray (SW6205) with a cedar clad ceiling.

Clean lines and cozy details complete the look of this bedroom design.
Ispirazione per una camera matrimoniale chic di medie dimensioni con pareti grigie, parquet scuro, pavimento marrone e travi a vista
Ispirazione per una camera matrimoniale chic di medie dimensioni con pareti grigie, parquet scuro, pavimento marrone e travi a vista

Foto di una camera matrimoniale country di medie dimensioni con pareti bianche, moquette e pavimento beige

Gardner/Fox designed and updated this home's master and third-floor bath, as well as the master bedroom. The first step in this renovation was enlarging the master bathroom by 25 sq. ft., which allowed us to expand the shower and incorporate a new double vanity. Updates to the master bedroom include installing a space-saving sliding barn door and custom built-in storage (in place of the existing traditional closets. These space-saving built-ins are easily organized and connected by a window bench seat. In the third floor bath, we updated the room's finishes and removed a tub to make room for a new shower and sauna.

Farmhouse style with an industrial, contemporary feel.
Esempio di una camera matrimoniale country di medie dimensioni con pareti verdi e moquette
Esempio di una camera matrimoniale country di medie dimensioni con pareti verdi e moquette

Navy blue grass cloth and navy painted blue trim wraps the master bedroom. A crystal chain chandelier is a dramatic focal point. The tufted upholstered headboard and black stained wood with blackened stainless steel frame was custom made for the space. Navy diamond quilted bedding and light gray sheeting top the bed. Greek key accented bedside chests are topped with large selenite table lamps. A bright nickel sunburst mirror tops the bed. Abstract watery fabric drapery panels accent the windows and patio doors. An original piece of artwork highlighted with a picture light hangs above a small brass bench dressed in the drapery fabric.

Esempio di una camera matrimoniale stile marinaro di medie dimensioni con pareti verdi, parquet scuro e pavimento marrone

Immagine di una camera matrimoniale chic di medie dimensioni con pareti beige, pavimento in legno massello medio, camino classico, cornice del camino in pietra e pavimento marrone

Maine Photo Company - Liz Donnelly
Immagine di una camera matrimoniale stile marino di medie dimensioni con pareti grigie e parquet chiaro
Immagine di una camera matrimoniale stile marino di medie dimensioni con pareti grigie e parquet chiaro
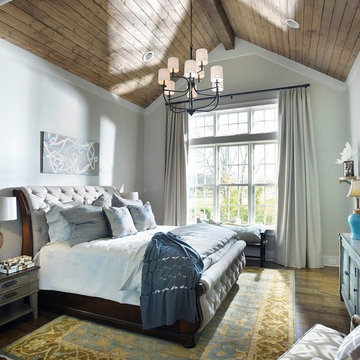
American Farmhouse - Scott Wilson Architect, LLC, GC - Shane McFarland Construction, Photographer - Reed Brown
Idee per una camera matrimoniale di medie dimensioni con pareti grigie, parquet scuro e nessun camino
Idee per una camera matrimoniale di medie dimensioni con pareti grigie, parquet scuro e nessun camino

The Master Bed Room Suite features a custom designed fireplace with flat screen television and a balcony that offers sweeping views of the gracious landscaping.
Camere Matrimoniali di medie dimensioni - Foto e idee per arredare
1