Camere Matrimoniali country - Foto e idee per arredare
Ordina per:Popolari oggi
1 - 20 di 7.071 foto

blue accent wall, cozy farmhouse master bedroom with natural wood accents.
Idee per una camera matrimoniale country di medie dimensioni con pareti bianche, moquette, pavimento beige e pannellatura
Idee per una camera matrimoniale country di medie dimensioni con pareti bianche, moquette, pavimento beige e pannellatura

Foto di una camera matrimoniale country di medie dimensioni con pareti bianche, moquette e pavimento beige

Custom board and batten designed and installed in this master bedroom.
Idee per una camera matrimoniale country di medie dimensioni con pareti blu, moquette, nessun camino, pavimento beige e soffitto ribassato
Idee per una camera matrimoniale country di medie dimensioni con pareti blu, moquette, nessun camino, pavimento beige e soffitto ribassato

Master Bedroom with exposed roof trusses, shiplap walls, and carpet over hardwood flooring.
Photographer: Rob Karosis
Foto di una grande camera matrimoniale country con pareti bianche, parquet scuro e pavimento marrone
Foto di una grande camera matrimoniale country con pareti bianche, parquet scuro e pavimento marrone

Farmhouse style with an industrial, contemporary feel.
Esempio di una camera matrimoniale country di medie dimensioni con pareti verdi e moquette
Esempio di una camera matrimoniale country di medie dimensioni con pareti verdi e moquette

Enfort Homes -2019
Immagine di una grande camera matrimoniale country con pareti bianche, moquette, camino classico, cornice del camino in legno e pavimento grigio
Immagine di una grande camera matrimoniale country con pareti bianche, moquette, camino classico, cornice del camino in legno e pavimento grigio
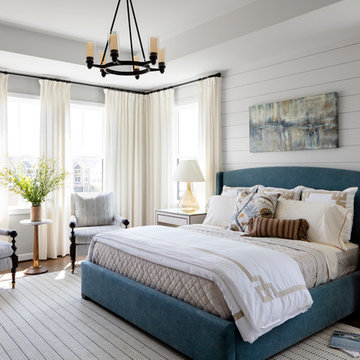
photography by Jennifer Hughes
Idee per una grande camera matrimoniale country con pareti bianche, parquet scuro e pavimento marrone
Idee per una grande camera matrimoniale country con pareti bianche, parquet scuro e pavimento marrone

Esempio di una camera matrimoniale country con pareti multicolore, pavimento in legno massello medio e nessun camino

Ariana Miller with ANM Photography. www.anmphoto.com
Idee per una camera matrimoniale country di medie dimensioni con pareti grigie, moquette e pavimento marrone
Idee per una camera matrimoniale country di medie dimensioni con pareti grigie, moquette e pavimento marrone

This bedroom is simple and light. The large window brings in a lot of natural light. The modern four-poster bed feels just perfect for the space.
Esempio di una camera matrimoniale country di medie dimensioni con pareti grigie, parquet chiaro, nessun camino, pavimento marrone e soffitto a volta
Esempio di una camera matrimoniale country di medie dimensioni con pareti grigie, parquet chiaro, nessun camino, pavimento marrone e soffitto a volta

Thoughtful design and detailed craft combine to create this timelessly elegant custom home. The contemporary vocabulary and classic gabled roof harmonize with the surrounding neighborhood and natural landscape. Built from the ground up, a two story structure in the front contains the private quarters, while the one story extension in the rear houses the Great Room - kitchen, dining and living - with vaulted ceilings and ample natural light. Large sliding doors open from the Great Room onto a south-facing patio and lawn creating an inviting indoor/outdoor space for family and friends to gather.
Chambers + Chambers Architects
Stone Interiors
Federika Moller Landscape Architecture
Alanna Hale Photography

Wonderfully executed Farm house modern Master Bedroom. T&G Ceiling, with custom wood beams. Steel surround fireplace and 8' hardwood floors imported from Europe
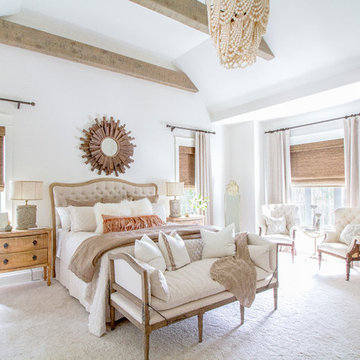
Ispirazione per una camera matrimoniale country con pareti bianche, moquette e pavimento bianco

Ispirazione per una grande camera matrimoniale country con pareti bianche, pavimento in legno massello medio e pavimento marrone

Idee per una camera matrimoniale country con pareti bianche, pavimento in legno massello medio e pavimento marrone
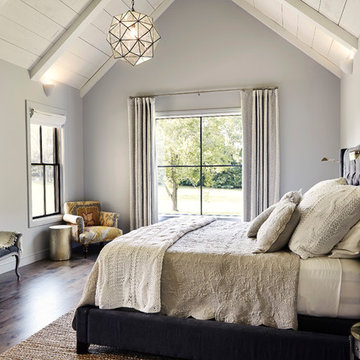
Photography by Starboard & Port of Springfield, Missouri.
Idee per una camera matrimoniale country di medie dimensioni con pareti grigie, parquet scuro, pavimento marrone e TV
Idee per una camera matrimoniale country di medie dimensioni con pareti grigie, parquet scuro, pavimento marrone e TV
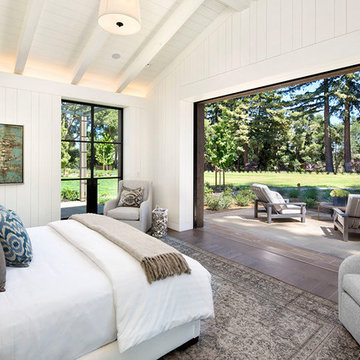
Opening the pocketing steel lift and slide doors allows nature into this Master Bedroom.
Esempio di una camera matrimoniale country di medie dimensioni con pareti bianche, pavimento in legno massello medio e pavimento marrone
Esempio di una camera matrimoniale country di medie dimensioni con pareti bianche, pavimento in legno massello medio e pavimento marrone
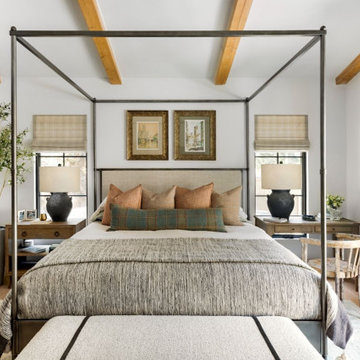
We planned a thoughtful redesign of this beautiful home while retaining many of the existing features. We wanted this house to feel the immediacy of its environment. So we carried the exterior front entry style into the interiors, too, as a way to bring the beautiful outdoors in. In addition, we added patios to all the bedrooms to make them feel much bigger. Luckily for us, our temperate California climate makes it possible for the patios to be used consistently throughout the year.
The original kitchen design did not have exposed beams, but we decided to replicate the motif of the 30" living room beams in the kitchen as well, making it one of our favorite details of the house. To make the kitchen more functional, we added a second island allowing us to separate kitchen tasks. The sink island works as a food prep area, and the bar island is for mail, crafts, and quick snacks.
We designed the primary bedroom as a relaxation sanctuary – something we highly recommend to all parents. It features some of our favorite things: a cognac leather reading chair next to a fireplace, Scottish plaid fabrics, a vegetable dye rug, art from our favorite cities, and goofy portraits of the kids.
---
Project designed by Courtney Thomas Design in La Cañada. Serving Pasadena, Glendale, Monrovia, San Marino, Sierra Madre, South Pasadena, and Altadena.
For more about Courtney Thomas Design, see here: https://www.courtneythomasdesign.com/
To learn more about this project, see here:
https://www.courtneythomasdesign.com/portfolio/functional-ranch-house-design/

Photo by Roehner + Ryan
Ispirazione per una camera matrimoniale country con pareti bianche, pavimento in cemento, camino ad angolo, cornice del camino in pietra, pavimento grigio e soffitto a volta
Ispirazione per una camera matrimoniale country con pareti bianche, pavimento in cemento, camino ad angolo, cornice del camino in pietra, pavimento grigio e soffitto a volta
Camere Matrimoniali country - Foto e idee per arredare
1
