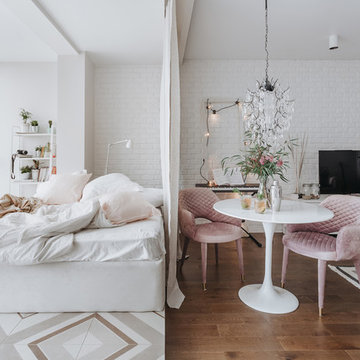Camere Matrimoniali con pavimento multicolore - Foto e idee per arredare
Filtra anche per:
Budget
Ordina per:Popolari oggi
1 - 20 di 1.584 foto
1 di 3
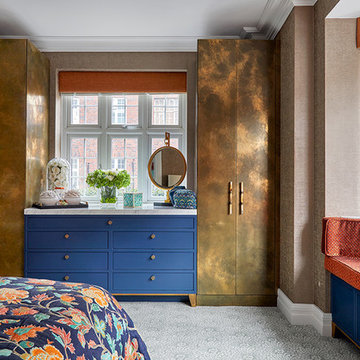
©Anna Stathaki
Immagine di una camera matrimoniale bohémian con pareti marroni, moquette, nessun camino e pavimento multicolore
Immagine di una camera matrimoniale bohémian con pareti marroni, moquette, nessun camino e pavimento multicolore

I built this on my property for my aging father who has some health issues. Handicap accessibility was a factor in design. His dream has always been to try retire to a cabin in the woods. This is what he got.
It is a 1 bedroom, 1 bath with a great room. It is 600 sqft of AC space. The footprint is 40' x 26' overall.
The site was the former home of our pig pen. I only had to take 1 tree to make this work and I planted 3 in its place. The axis is set from root ball to root ball. The rear center is aligned with mean sunset and is visible across a wetland.
The goal was to make the home feel like it was floating in the palms. The geometry had to simple and I didn't want it feeling heavy on the land so I cantilevered the structure beyond exposed foundation walls. My barn is nearby and it features old 1950's "S" corrugated metal panel walls. I used the same panel profile for my siding. I ran it vertical to match the barn, but also to balance the length of the structure and stretch the high point into the canopy, visually. The wood is all Southern Yellow Pine. This material came from clearing at the Babcock Ranch Development site. I ran it through the structure, end to end and horizontally, to create a seamless feel and to stretch the space. It worked. It feels MUCH bigger than it is.
I milled the material to specific sizes in specific areas to create precise alignments. Floor starters align with base. Wall tops adjoin ceiling starters to create the illusion of a seamless board. All light fixtures, HVAC supports, cabinets, switches, outlets, are set specifically to wood joints. The front and rear porch wood has three different milling profiles so the hypotenuse on the ceilings, align with the walls, and yield an aligned deck board below. Yes, I over did it. It is spectacular in its detailing. That's the benefit of small spaces.
Concrete counters and IKEA cabinets round out the conversation.
For those who cannot live tiny, I offer the Tiny-ish House.
Photos by Ryan Gamma
Staging by iStage Homes
Design Assistance Jimmy Thornton
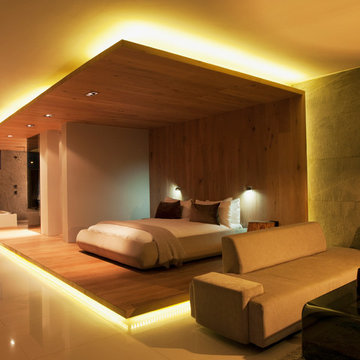
Foto di un'ampia camera matrimoniale minimalista con pareti beige, pavimento in marmo, nessun camino e pavimento multicolore
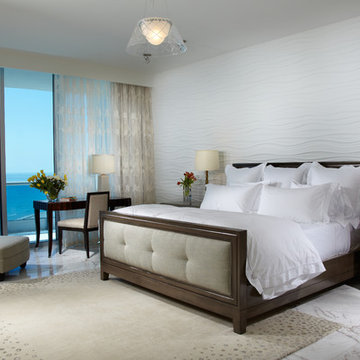
Miami modern Interior Design.
Miami Home Décor magazine Publishes one of our contemporary Projects in Miami Beach Bath Club and they said:
TAILOR MADE FOR A PERFECT FIT
SOFT COLORS AND A CAREFUL MIX OF STYLES TRANSFORM A NORTH MIAMI BEACH CONDOMINIUM INTO A CUSTOM RETREAT FOR ONE YOUNG FAMILY. ....
…..The couple gave Corredor free reign with the interior scheme.
And the designer responded with quiet restraint, infusing the home with a palette of pale greens, creams and beiges that echo the beachfront outside…. The use of texture on walls, furnishings and fabrics, along with unexpected accents of deep orange, add a cozy feel to the open layout. “I used splashes of orange because it’s a favorite color of mine and of my clients’,” she says. “It’s a hue that lends itself to warmth and energy — this house has a lot of warmth and energy, just like the owners.”
With a nod to the family’s South American heritage, a large, wood architectural element greets visitors
as soon as they step off the elevator.
The jigsaw design — pieces of cherry wood that fit together like a puzzle — is a work of art in itself. Visible from nearly every room, this central nucleus not only adds warmth and character, but also, acts as a divider between the formal living room and family room…..
Miami modern,
Contemporary Interior Designers,
Modern Interior Designers,
Coco Plum Interior Designers,
Sunny Isles Interior Designers,
Pinecrest Interior Designers,
J Design Group interiors,
South Florida designers,
Best Miami Designers,
Miami interiors,
Miami décor,
Miami Beach Designers,
Best Miami Interior Designers,
Miami Beach Interiors,
Luxurious Design in Miami,
Top designers,
Deco Miami,
Luxury interiors,
Miami Beach Luxury Interiors,
Miami Interior Design,
Miami Interior Design Firms,
Beach front,
Top Interior Designers,
top décor,
Top Miami Decorators,
Miami luxury condos,
modern interiors,
Modern,
Pent house design,
white interiors,
Top Miami Interior Decorators,
Top Miami Interior Designers,
Modern Designers in Miami.
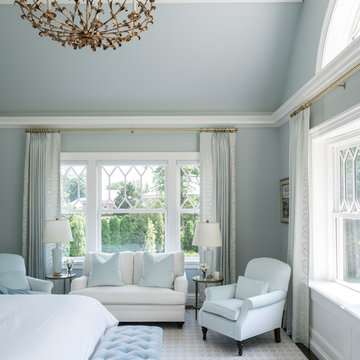
A vaulted ceiling in the spacious master bedroom allows sunlight to pour in through the elliptical arch of a pointed sunburst transom and the shallow triple bay of oversized windows below. Roll shades are built into the architecture and at the press of a button the room’s television ascends from the shelf of the window paneling within which it’s otherwise concealed.
James Merrell Photography
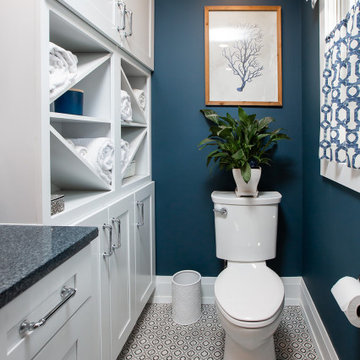
Immagine di una piccola camera matrimoniale chic con pareti blu, pavimento con piastrelle in ceramica e pavimento multicolore
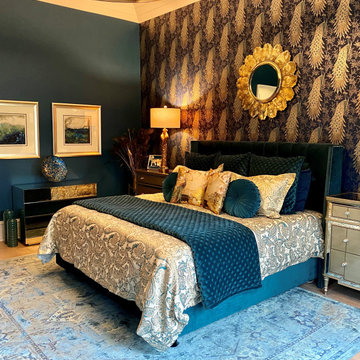
Art Deco inspired Peacock Wallpaper and Teal Paint applied by Superior Painting and Interiors, Bedding from Ann Gish, Teal Velvet Upholstered Bed form One Kings Lane, Peacock Lamps and Mirror from Lamps Plus, Mirrored Dresser form Slate INteriors, Rug from Wayfair
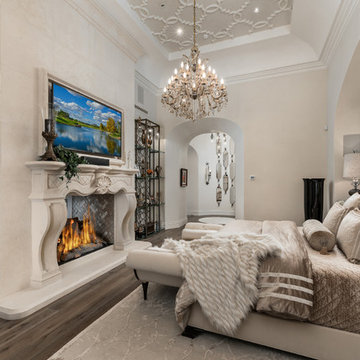
World Renowned Luxury Home Builder Fratantoni Luxury Estates built these beautiful Fireplaces! They build homes for families all over the country in any size and style. They also have in-house Architecture Firm Fratantoni Design and world-class interior designer Firm Fratantoni Interior Designers! Hire one or all three companies to design, build and or remodel your home!
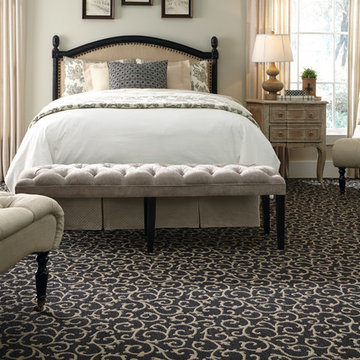
Mallorca in Wrought Iron by Shaw Floors.
Esempio di una camera matrimoniale chic di medie dimensioni con pareti beige, moquette, nessun camino e pavimento multicolore
Esempio di una camera matrimoniale chic di medie dimensioni con pareti beige, moquette, nessun camino e pavimento multicolore
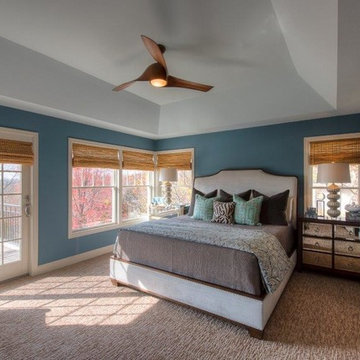
Foto di una camera matrimoniale chic di medie dimensioni con pareti blu, moquette, nessun camino e pavimento multicolore
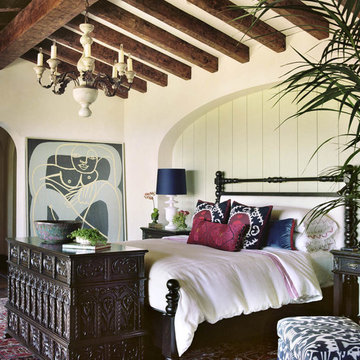
Foto di una grande camera matrimoniale mediterranea con pareti bianche, moquette e pavimento multicolore
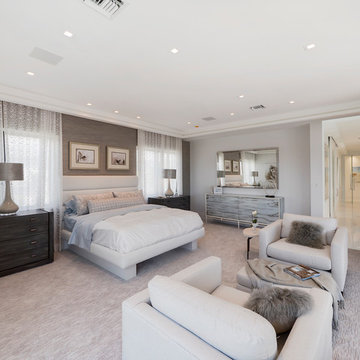
Foto di una grande camera matrimoniale minimalista con pareti multicolore, moquette, nessun camino e pavimento multicolore
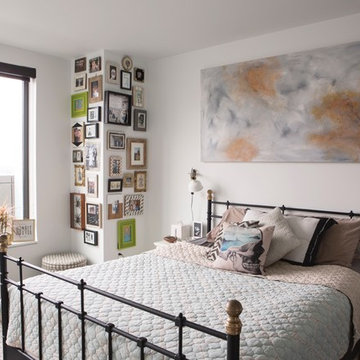
Christopher Dibble
Ispirazione per una camera matrimoniale eclettica di medie dimensioni con pareti bianche, moquette, nessun camino e pavimento multicolore
Ispirazione per una camera matrimoniale eclettica di medie dimensioni con pareti bianche, moquette, nessun camino e pavimento multicolore

King size bed with grey- blue nightstands, brass chandelier, velvet chairs, round table lamps, custom artwork, linen curtains with brass rods, warm earth tones, bright and airy primary bedroom.
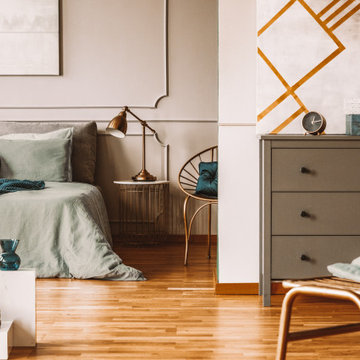
Master bedroom remodeling design of an AirBnB project in San Francisco.
Foto di una grande camera matrimoniale design con pareti beige, pavimento in legno massello medio, pavimento multicolore, soffitto a volta e pannellatura
Foto di una grande camera matrimoniale design con pareti beige, pavimento in legno massello medio, pavimento multicolore, soffitto a volta e pannellatura
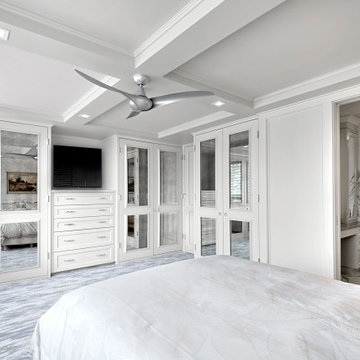
High rise master suite in Wilmette has built-in closet armoires with antique mirror paneled doors. TV niche has built-in drawer storage. Pocket doors separate entry to bathroom. Photography by Norman Sizemore.
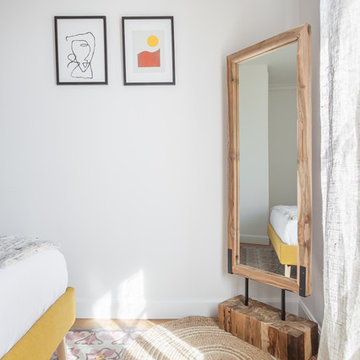
Esempio di una camera matrimoniale classica di medie dimensioni con pavimento in terracotta e pavimento multicolore
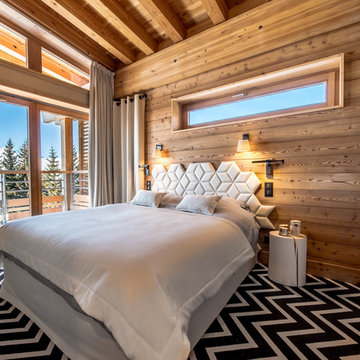
Philippe Gal
Immagine di una camera matrimoniale stile rurale con pareti beige, moquette e pavimento multicolore
Immagine di una camera matrimoniale stile rurale con pareti beige, moquette e pavimento multicolore
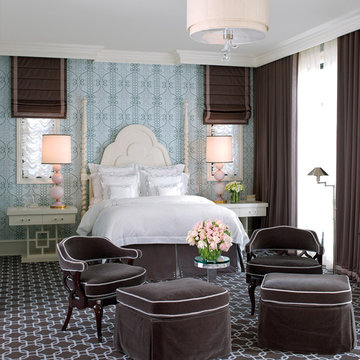
This second master is just glamorous. The printed wallpaper to the patterned carpet shows you how to mix patterns and solids without worry. All furnishings available through JAMIESHOP.COM
Camere Matrimoniali con pavimento multicolore - Foto e idee per arredare
1
