Camere Matrimoniali con pavimento in cemento - Foto e idee per arredare
Filtra anche per:
Budget
Ordina per:Popolari oggi
1 - 20 di 2.993 foto

Master bedroom
Immagine di una camera matrimoniale design di medie dimensioni con pareti bianche, pavimento in cemento, pavimento nero e boiserie
Immagine di una camera matrimoniale design di medie dimensioni con pareti bianche, pavimento in cemento, pavimento nero e boiserie
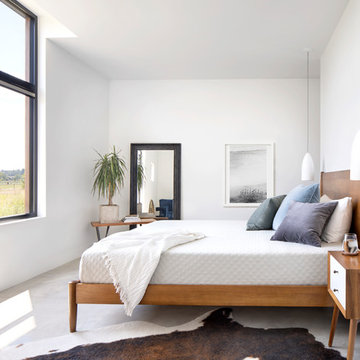
Gibeon Photography
Idee per una grande camera matrimoniale nordica con pareti bianche, pavimento in cemento, nessun camino e pavimento grigio
Idee per una grande camera matrimoniale nordica con pareti bianche, pavimento in cemento, nessun camino e pavimento grigio
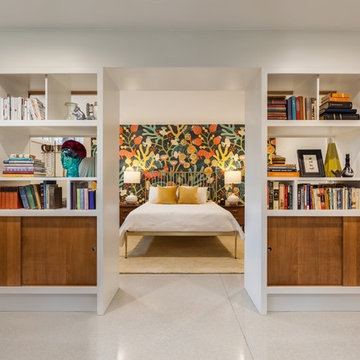
This mid-century modern was a full restoration back to this home's former glory. The floors were a special epoxy blend to imitate terrazzo floors that were so popular during this period. The bright and whimsical wallpaper was chosen because it resembled the work of Walt Disney animator, Mary Blair. The open shelving with stained access doors create a separate seating area from the sleeping area of the master bedroom.
Photo credit - Inspiro 8 Studios
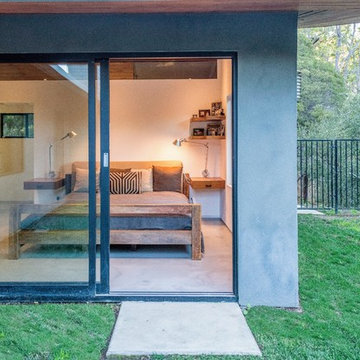
Ispirazione per una grande camera matrimoniale contemporanea con pareti bianche, pavimento in cemento, nessun camino e pavimento grigio
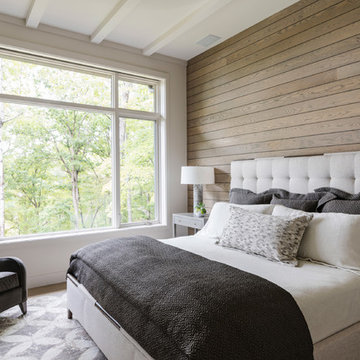
Calm and neutral color palette is the master bedroom at the modern farmhouse in Mill Spring, NC. A gray chair with matching patterned throw pillow creates a relaxing sitting area in the master suite.
Photography by Todd Crawford.

Paul Dyer Photography
Immagine di una camera matrimoniale country con pareti marroni, pavimento in cemento, camino classico e cornice del camino in intonaco
Immagine di una camera matrimoniale country con pareti marroni, pavimento in cemento, camino classico e cornice del camino in intonaco
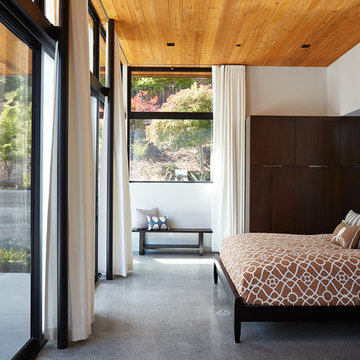
Klopf Architecture, Arterra Landscape Architects and Henry Calvert of Calvert Ventures Designed and built a new warm, modern, Eichler-inspired, open, indoor-outdoor home on a deeper-than-usual San Mateo Highlands property where an original Eichler house had burned to the ground.
The owners wanted multi-generational living and larger spaces than the original home offered, but all parties agreed that the house should respect the neighborhood and blend in stylistically with the other Eichlers. At first the Klopf team considered re-using what little was left of the original home and expanding on it. But after discussions with the owner and builder, all parties agreed that the last few remaining elements of the house were not practical to re-use, so Klopf Architecture designed a new home that pushes the Eichler approach in new directions.
One disadvantage of Eichler production homes is that the house designs were not optimized for each specific lot. A new custom home offered the team a chance to start over. In this case, a longer house that opens up sideways to the south fit the lot better than the original square-ish house that used to open to the rear (west). Accordingly, the Klopf team designed an L-shaped “bar” house with a large glass wall with large sliding glass doors that faces sideways instead of to the rear like a typical Eichler. This glass wall opens to a pool and landscaped yard designed by Arterra Landscape Architects.
Driving by the house, one might assume at first glance it is an Eichler because of the horizontality, the overhanging flat roof eaves, the dark gray vertical siding, and orange solid panel front door, but the house is designed for the 21st Century and is not meant to be a “Likeler.” You won't see any posts and beams in this home. Instead, the ceiling decking is a western red cedar that covers over all the beams. Like Eichlers, this cedar runs continuously from inside to out, enhancing the indoor / outdoor feeling of the house, but unlike Eichlers it conceals a cavity for lighting, wiring, and insulation. Ceilings are higher, rooms are larger and more open, the master bathroom is light-filled and more generous, with a separate tub and shower and a separate toilet compartment, and there is plenty of storage. The garage even easily fits two of today's vehicles with room to spare.
A massive 49-foot by 12-foot wall of glass and the continuity of materials from inside to outside enhance the inside-outside living concept, so the owners and their guests can flow freely from house to pool deck to BBQ to pool and back.
During construction in the rough framing stage, Klopf thought the front of the house appeared too tall even though the house had looked right in the design renderings (probably because the house is uphill from the street). So Klopf Architecture paid the framer to change the roofline from how we had designed it to be lower along the front, allowing the home to blend in better with the neighborhood. One project goal was for people driving up the street to pass the home without immediately noticing there is an "imposter" on this lot, and making that change was essential to achieve that goal.
This 2,606 square foot, 3 bedroom, 3 bathroom Eichler-inspired new house is located in San Mateo in the heart of the Silicon Valley.
Klopf Architecture Project Team: John Klopf, AIA, Klara Kevane
Landscape Architect: Arterra Landscape Architects
Contractor: Henry Calvert of Calvert Ventures
Photography ©2016 Mariko Reed
Location: San Mateo, CA
Year completed: 2016
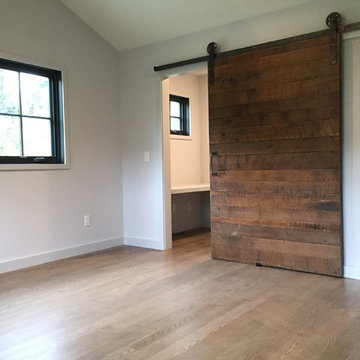
Ispirazione per una grande camera matrimoniale country con pareti bianche, pavimento in cemento, nessun camino e pavimento grigio
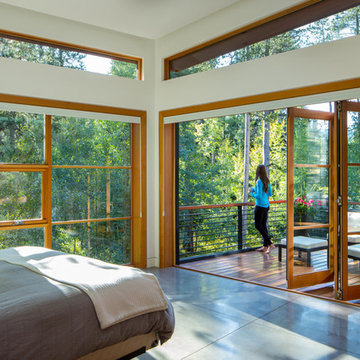
James Florio
Idee per una camera matrimoniale contemporanea con pareti bianche e pavimento in cemento
Idee per una camera matrimoniale contemporanea con pareti bianche e pavimento in cemento
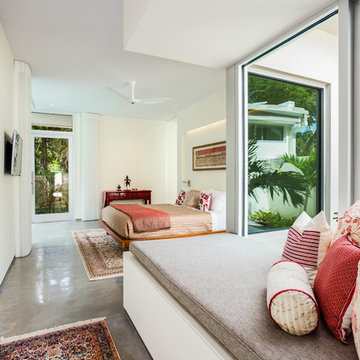
Ryan Gamma Photography
Immagine di una camera matrimoniale tropicale di medie dimensioni con pareti bianche e pavimento in cemento
Immagine di una camera matrimoniale tropicale di medie dimensioni con pareti bianche e pavimento in cemento
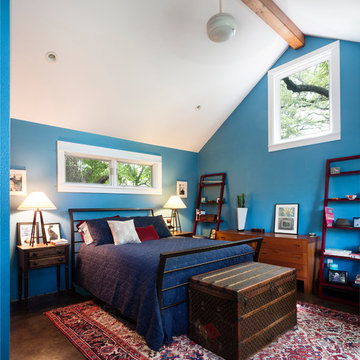
Vaulted master bedroom with views of trees.
Photo: Whit Preston
Idee per una camera matrimoniale contemporanea di medie dimensioni con pareti blu e pavimento in cemento
Idee per una camera matrimoniale contemporanea di medie dimensioni con pareti blu e pavimento in cemento
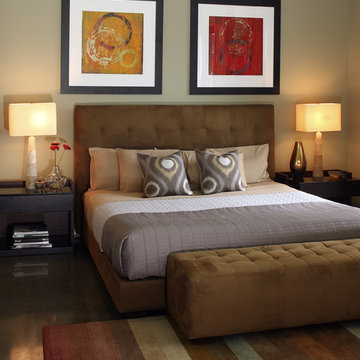
Ispirazione per una grande camera matrimoniale classica con pareti verdi e pavimento in cemento
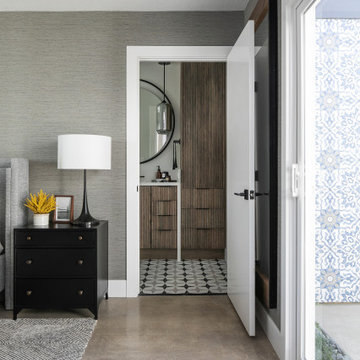
Neutral Midcentury Primary Suite by Kennedy Cole Interior Design
Idee per una camera matrimoniale minimalista di medie dimensioni con pareti grigie, pavimento in cemento, pavimento grigio e carta da parati
Idee per una camera matrimoniale minimalista di medie dimensioni con pareti grigie, pavimento in cemento, pavimento grigio e carta da parati
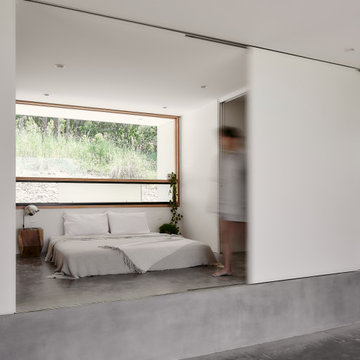
The restrained material palette continues internally, neutral white surfaces animate changing light conditions permeated by the bush land.
Photography by James Hung
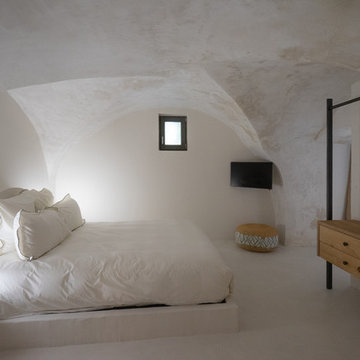
création de l'escalier , récupération d'un sous sol de 40 m2
transformé en wc invité avec une porte cintrée XVIII em pour adoucir le passage de cet espace , une buanderie technique , une chambre sous voûte et une salle de bain avec grande douche ( qui a remplacé le figuier enfermé dans cette pièce ..
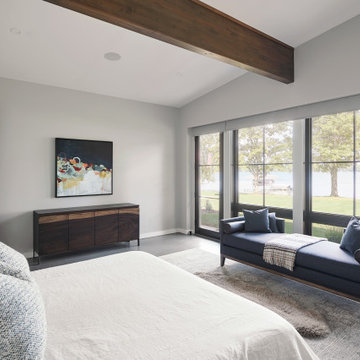
Immagine di un'ampia camera matrimoniale moderna con pavimento in cemento e pavimento grigio
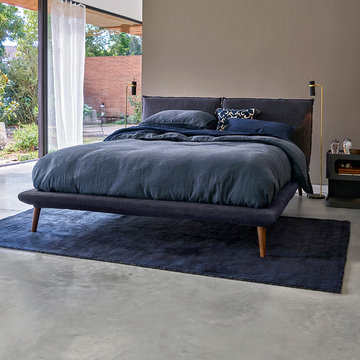
Ispirazione per una camera matrimoniale minimal con pavimento grigio, pareti marroni, pavimento in cemento e nessun camino
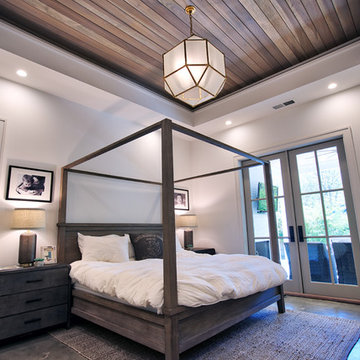
Immagine di una camera matrimoniale moderna di medie dimensioni con pareti bianche, pavimento in cemento e pavimento grigio
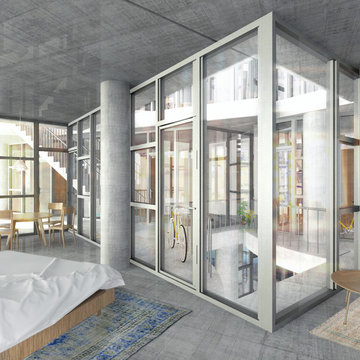
Immagine di una camera matrimoniale con pareti grigie, pavimento in cemento e pavimento grigio
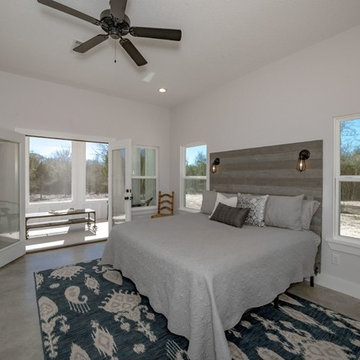
Foto di una camera matrimoniale country di medie dimensioni con pareti bianche, pavimento in cemento e pavimento grigio
Camere Matrimoniali con pavimento in cemento - Foto e idee per arredare
1