Camere Matrimoniali con camino bifacciale - Foto e idee per arredare
Filtra anche per:
Budget
Ordina per:Popolari oggi
1 - 20 di 1.861 foto
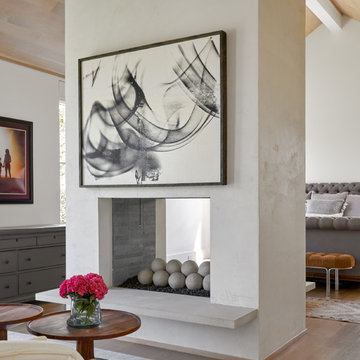
Foto di una camera matrimoniale classica di medie dimensioni con pareti bianche, camino bifacciale, pavimento in legno massello medio, cornice del camino piastrellata e pavimento marrone
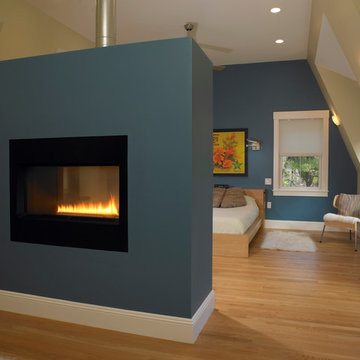
Ispirazione per una grande camera matrimoniale scandinava con pareti blu, parquet chiaro, camino bifacciale e cornice del camino in intonaco
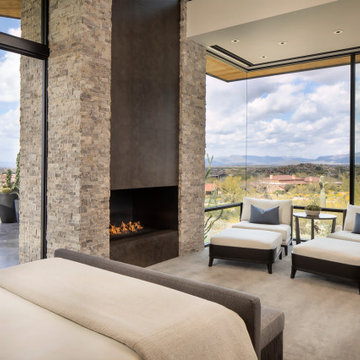
The master suite, with pocketing glass doors, seamlessly connects to outdoor patio space. A custom fireplace offers warmth while the views take your breath away.
Estancia Club
Builder: Peak Ventures
Interior Designer: Ownby Design
Photography: Jeff Zaruba

This project was executed remotely in close collaboration with the client. The primary bedroom actually had an unusual dilemma in that it had too many windows, making furniture placement awkward and difficult. We converted one wall of windows into a full corner-to-corner drapery wall, creating a beautiful and soft backdrop for their bed. We also designed a little boy’s nursery to welcome their first baby boy.
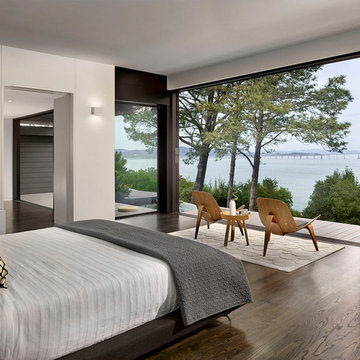
Cesar Rubio Photography
Idee per una camera matrimoniale design di medie dimensioni con pareti bianche, parquet scuro, pavimento marrone, camino bifacciale e cornice del camino in pietra
Idee per una camera matrimoniale design di medie dimensioni con pareti bianche, parquet scuro, pavimento marrone, camino bifacciale e cornice del camino in pietra
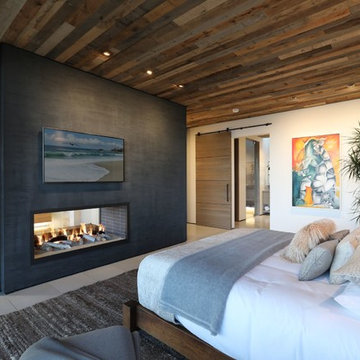
Esempio di una camera matrimoniale contemporanea con pareti bianche, camino bifacciale e pavimento grigio
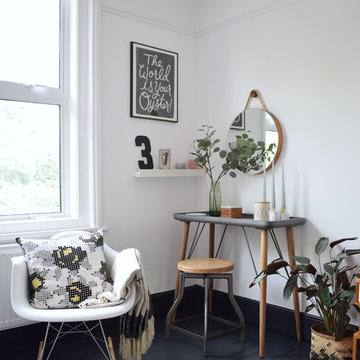
Foto di una grande camera matrimoniale scandinava con pareti bianche, pavimento in legno verniciato, camino bifacciale, cornice del camino in metallo e pavimento grigio

Sitting aside the slopes of Windham Ski Resort in the Catskills, this is a stunning example of what happens when everything gels — from the homeowners’ vision, the property, the design, the decorating, and the workmanship involved throughout.
An outstanding finished home materializes like a complex magic trick. You start with a piece of land and an undefined vision. Maybe you know it’s a timber frame, maybe not. But soon you gather a team and you have this wide range of inter-dependent ideas swirling around everyone’s heads — architects, engineers, designers, decorators — and like alchemy you’re just not 100% sure that all the ingredients will work. And when they do, you end up with a home like this.
The architectural design and engineering is based on our versatile Olive layout. Our field team installed the ultra-efficient shell of Insulspan SIP wall and roof panels, local tradesmen did a great job on the rest.
And in the end the homeowners made us all look like first-ballot-hall-of-famers by commissioning Design Bar by Kathy Kuo for the interior design.
Doesn’t hurt to send the best photographer we know to capture it all. Pics from Kim Smith Photo.

Tony Soluri
Immagine di una grande camera matrimoniale contemporanea con pareti bianche, moquette, camino bifacciale e pavimento grigio
Immagine di una grande camera matrimoniale contemporanea con pareti bianche, moquette, camino bifacciale e pavimento grigio
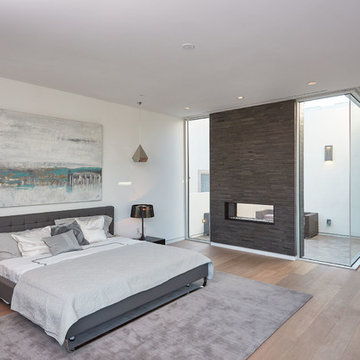
Foto di una camera matrimoniale minimal con pareti bianche, parquet chiaro e camino bifacciale
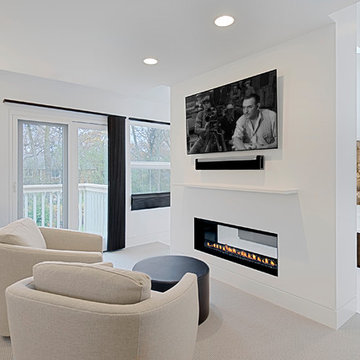
Two sided bedroom- bathroom fireplace.
Norman Sizemore-photographer
Idee per una grande camera matrimoniale contemporanea con pareti bianche, moquette, camino bifacciale, cornice del camino in intonaco, pavimento beige e TV
Idee per una grande camera matrimoniale contemporanea con pareti bianche, moquette, camino bifacciale, cornice del camino in intonaco, pavimento beige e TV
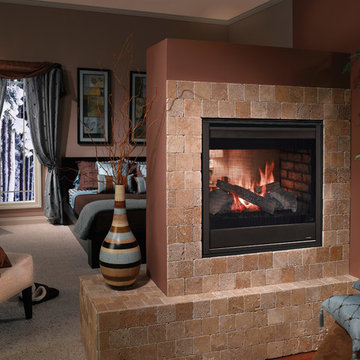
Ispirazione per una grande camera matrimoniale classica con pareti beige, moquette, camino bifacciale, cornice del camino in pietra e pavimento beige
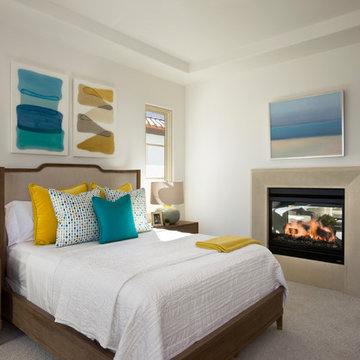
Esempio di una camera matrimoniale classica di medie dimensioni con pareti bianche, moquette, camino bifacciale e pavimento marrone
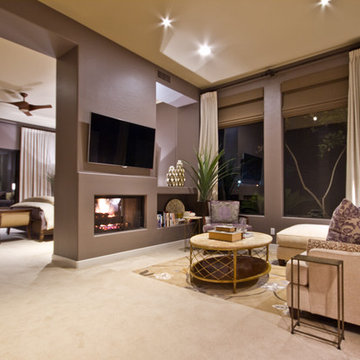
Jack London Photography
Ispirazione per una camera matrimoniale tradizionale con pareti viola, moquette e camino bifacciale
Ispirazione per una camera matrimoniale tradizionale con pareti viola, moquette e camino bifacciale
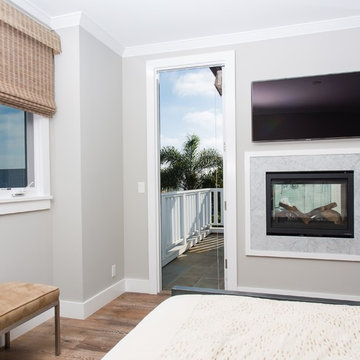
New custom beach home in the Golden Hills of Hermosa Beach, California, melding a modern sensibility in concept, plan and flow w/ traditional design aesthetic elements and detailing.
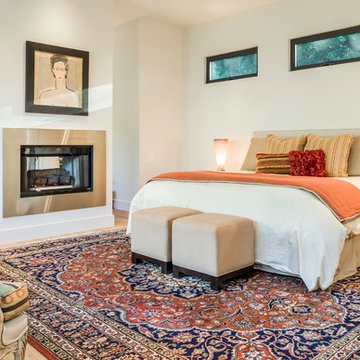
Immagine di una camera matrimoniale country con pareti grigie, parquet chiaro, cornice del camino in metallo e camino bifacciale
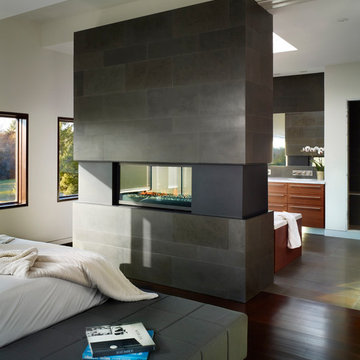
Photography: Shai Gil
Foto di una camera matrimoniale design di medie dimensioni con camino bifacciale, pareti bianche, parquet scuro, cornice del camino in pietra e pavimento marrone
Foto di una camera matrimoniale design di medie dimensioni con camino bifacciale, pareti bianche, parquet scuro, cornice del camino in pietra e pavimento marrone
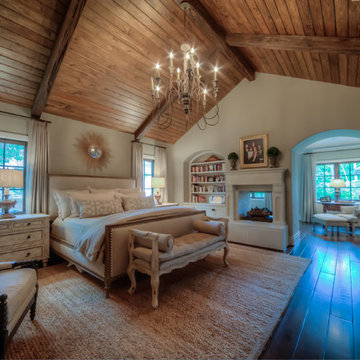
Authentic French Country Estate in one of Houston's most exclusive neighborhoods - Hunters Creek Village.
Esempio di una grande camera matrimoniale tradizionale con pareti bianche, parquet scuro, camino bifacciale, cornice del camino in legno e pavimento marrone
Esempio di una grande camera matrimoniale tradizionale con pareti bianche, parquet scuro, camino bifacciale, cornice del camino in legno e pavimento marrone
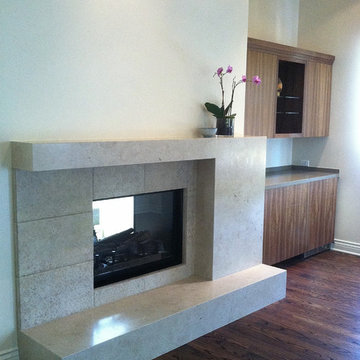
A new Montigo H-series double sided sealed-combustion gas fireplace with Mocha Creme limestone surround opens to the Master Bathroom and to the Master Bedroom on this side. Existing wood floors were re-finished with walnut stain and wax. Custom built in credenza and upper cabinets are walnut veneer with a Mocha Caesarstone top and Perlick under counter fridge.
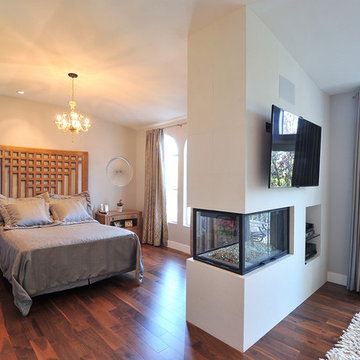
Contemporary white limestone wraps this see thru fireplace wall floor to ceiling. Warm hand scraped walnut hardwood floor unites this master bedroom and sitting area.
Camere Matrimoniali con camino bifacciale - Foto e idee per arredare
1