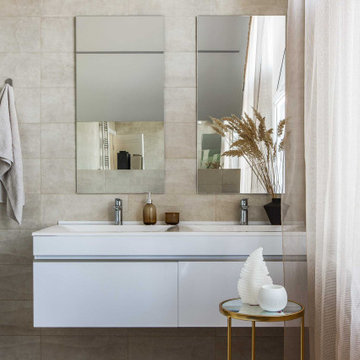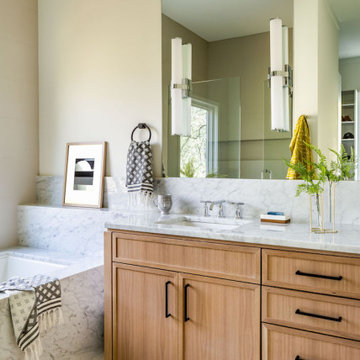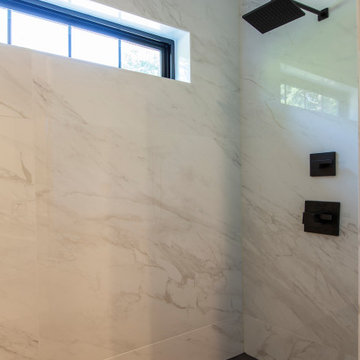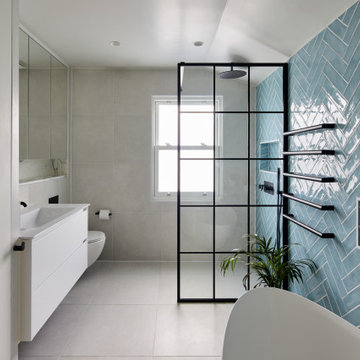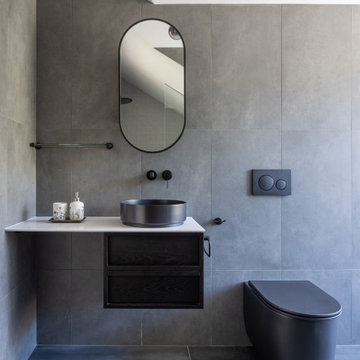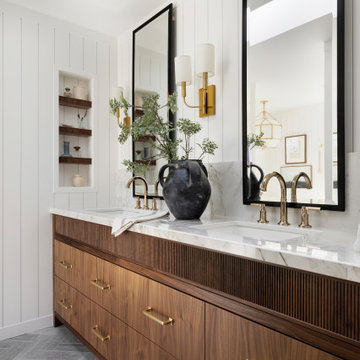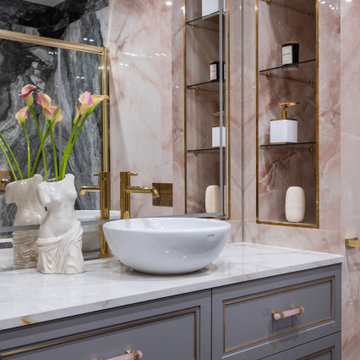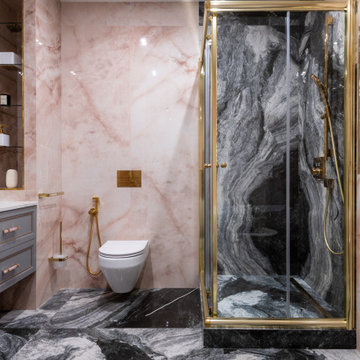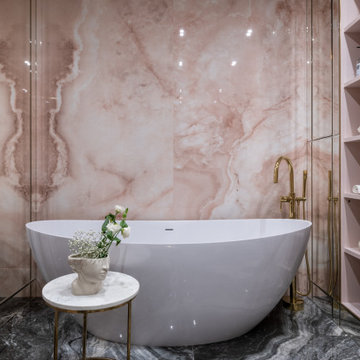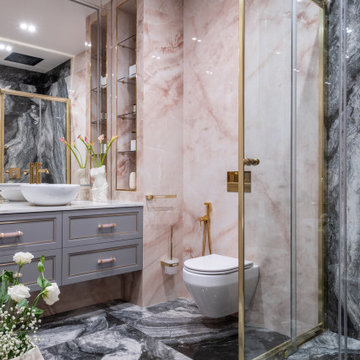Bagni - Foto e idee per arredare
Filtra anche per:
Budget
Ordina per:Popolari oggi
1141 - 1160 di 2.979.608 foto
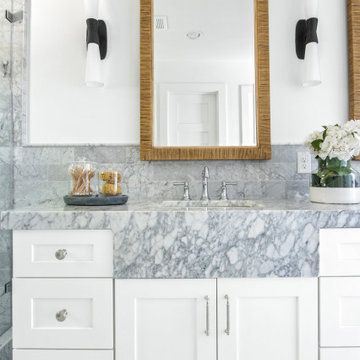
Experience the newest masterpiece by XPC Investment with California Contemporary design by Jessica Koltun Home in Forest Hollow. This gorgeous home on nearly a half acre lot with a pool has been superbly rebuilt with unparalleled style & custom craftsmanship offering a functional layout for entertaining & everyday living. The open floor plan is flooded with natural light and filled with design details including white oak engineered flooring, cement fireplace, custom wall and ceiling millwork, floating shelves, soft close cabinetry, marble countertops and much more. Amenities include a dedicated study, formal dining room, a kitchen with double islands, gas range, built in refrigerator, and butler wet bar. Retire to your Owner's suite featuring private access to your lush backyard, a generous shower & walk-in closet. Soak up the sun, or be the life of the party in your private, oversized backyard with pool perfect for entertaining. This home combines the very best of location and style!
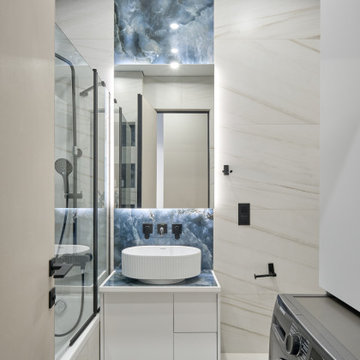
Ispirazione per una piccola stanza da bagno padronale contemporanea con ante a filo, ante bianche, vasca sottopiano, vasca/doccia, WC sospeso, piastrelle in gres porcellanato, pareti blu, pavimento in gres porcellanato, lavabo da incasso, top piastrellato, pavimento bianco, porta doccia scorrevole, nicchia, lavanderia, un lavabo e mobile bagno sospeso
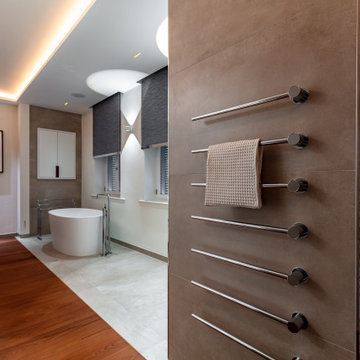
Idee per un'ampia stanza da bagno padronale scandinava con ante lisce, ante bianche, vasca freestanding, doccia alcova, WC sospeso, piastrelle beige, piastrelle in ceramica, pareti bianche, parquet scuro, lavabo sospeso, top in superficie solida, pavimento marrone, doccia aperta, top bianco, due lavabi, mobile bagno sospeso e soffitto ribassato
Trova il professionista locale adatto per il tuo progetto

Esempio di una piccola stanza da bagno country con ante in stile shaker, ante grigie, pareti bianche, pavimento in gres porcellanato, lavabo sottopiano, top in quarzo composito, pavimento multicolore, top bianco, lavanderia, un lavabo e mobile bagno incassato
Ricarica la pagina per non vedere più questo specifico annuncio

Luxury Spa experience at home. Custom Master Bathroom has everything from Aromatherapy Steam Shower to a sound system. Free sanding tub and luxury bathroom fixtures

Bagno stretto e lungo con mobile lavabo color acquamarina, ciotola in appoggio, rubinetteria nera, doccia in opera.
Immagine di una piccola e stretta e lunga stanza da bagno con doccia minimal con ante lisce, ante verdi, doccia a filo pavimento, WC sospeso, piastrelle bianche, piastrelle diamantate, pareti bianche, pavimento in cementine, lavabo a bacinella, top in laminato, pavimento grigio, porta doccia scorrevole, top verde, un lavabo e mobile bagno sospeso
Immagine di una piccola e stretta e lunga stanza da bagno con doccia minimal con ante lisce, ante verdi, doccia a filo pavimento, WC sospeso, piastrelle bianche, piastrelle diamantate, pareti bianche, pavimento in cementine, lavabo a bacinella, top in laminato, pavimento grigio, porta doccia scorrevole, top verde, un lavabo e mobile bagno sospeso
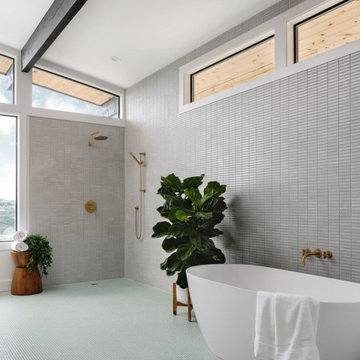
Our Austin studio decided to go bold with this project by ensuring that each space had a unique identity in the Mid-Century Modern style bathroom, butler's pantry, and mudroom. We covered the bathroom walls and flooring with stylish beige and yellow tile that was cleverly installed to look like two different patterns. The mint cabinet and pink vanity reflect the mid-century color palette. The stylish knobs and fittings add an extra splash of fun to the bathroom.
The butler's pantry is located right behind the kitchen and serves multiple functions like storage, a study area, and a bar. We went with a moody blue color for the cabinets and included a raw wood open shelf to give depth and warmth to the space. We went with some gorgeous artistic tiles that create a bold, intriguing look in the space.
In the mudroom, we used siding materials to create a shiplap effect to create warmth and texture – a homage to the classic Mid-Century Modern design. We used the same blue from the butler's pantry to create a cohesive effect. The large mint cabinets add a lighter touch to the space.
---
Project designed by the Atomic Ranch featured modern designers at Breathe Design Studio. From their Austin design studio, they serve an eclectic and accomplished nationwide clientele including in Palm Springs, LA, and the San Francisco Bay Area.
For more about Breathe Design Studio, see here: https://www.breathedesignstudio.com/
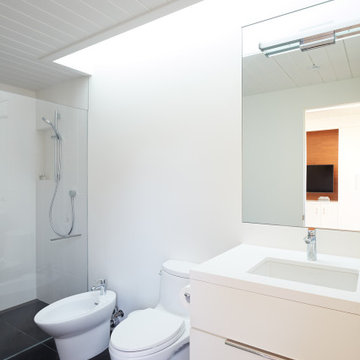
The family of three are quite comfortable in their modest mid-century modern house, but when elderly parents visit for extended stays, the house no longer suited their daily lives. Out back sat a decrepit tool shed which was replaced by a new flexible space ADU. The MCM-inspired design includes an accessible bathroom and fold-out bed for when their parents are in town. During the pandemic, it became a beautiful private home office providing a quiet place for office conversations. The flexible space extends outward through folding glass doors to a large deck complete with built-in seating and a full outdoor kitchen where the family can be found relaxing after a long work day. Beyond the deck the new landscaping draws the homeowners outdoors, enjoying family time in a multitude of ways.
KA Project Team: John Klopf, Chuang-Ming Liu, Yegvenia Torres-Zavala
Landscape Architect: Outer Space Landscape Architecture
Structural engineer: Brian Dotson Consulting Engineer
Photography: ©2021 Mariko Reed
Year completed: 2018
Ricarica la pagina per non vedere più questo specifico annuncio

Esempio di una stanza da bagno per bambini minimal con ante lisce, ante in legno chiaro, vasca sottopiano, WC sospeso, pavimento con piastrelle in ceramica, lavabo rettangolare e un lavabo

Idee per una piccola stanza da bagno per bambini country con ante in legno bruno, vasca da incasso, WC monopezzo, piastrelle bianche, piastrelle in ceramica, pareti bianche, lavabo a bacinella, top in legno, pavimento bianco, un lavabo, mobile bagno freestanding e ante lisce
Bagni - Foto e idee per arredare
Ricarica la pagina per non vedere più questo specifico annuncio
58


